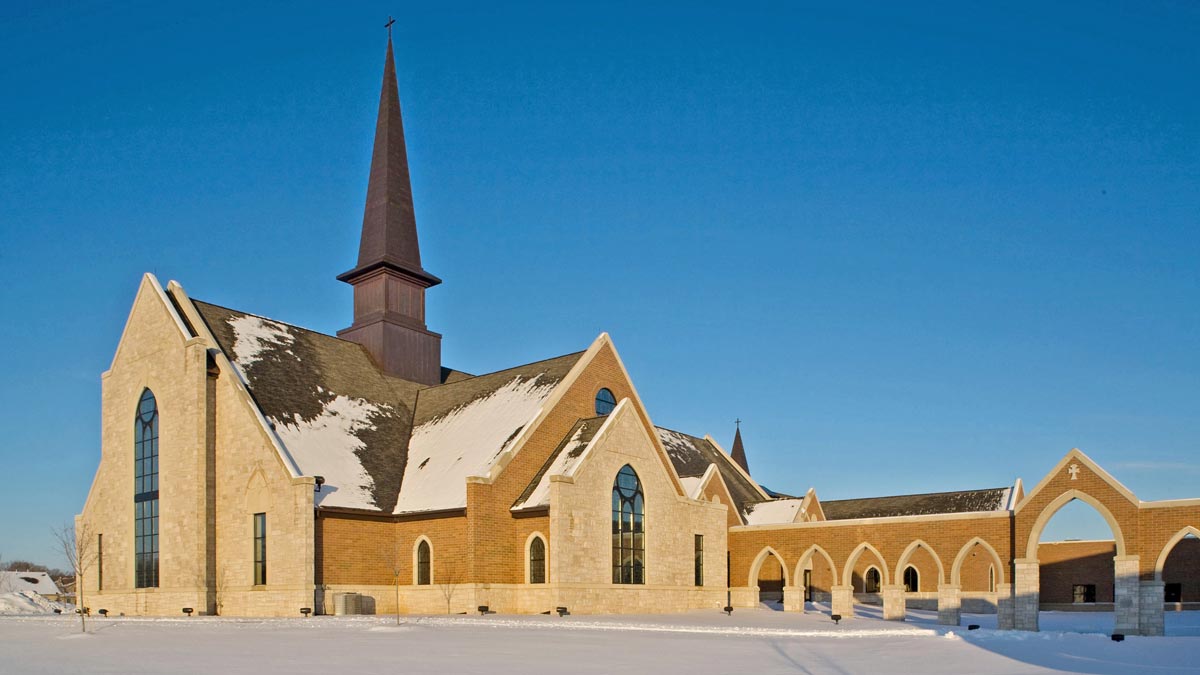
St. Jerome Catholic Church and School
St. Jerome’s Parish plans included expansion into a multi-phase school and worship space to provide a larger and more efficient church and school.
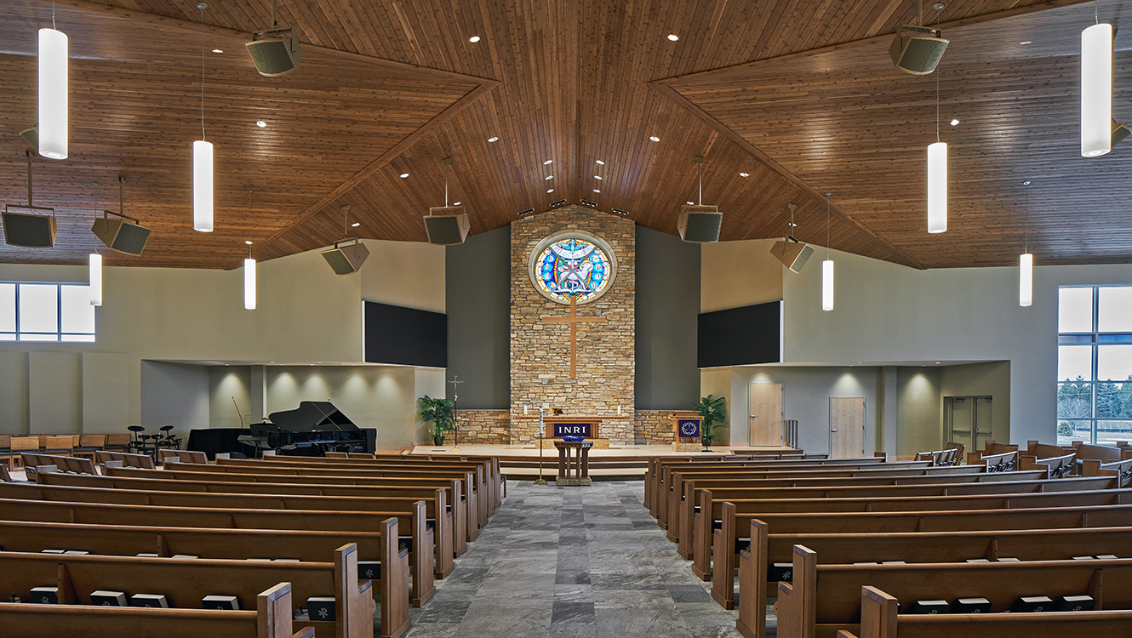
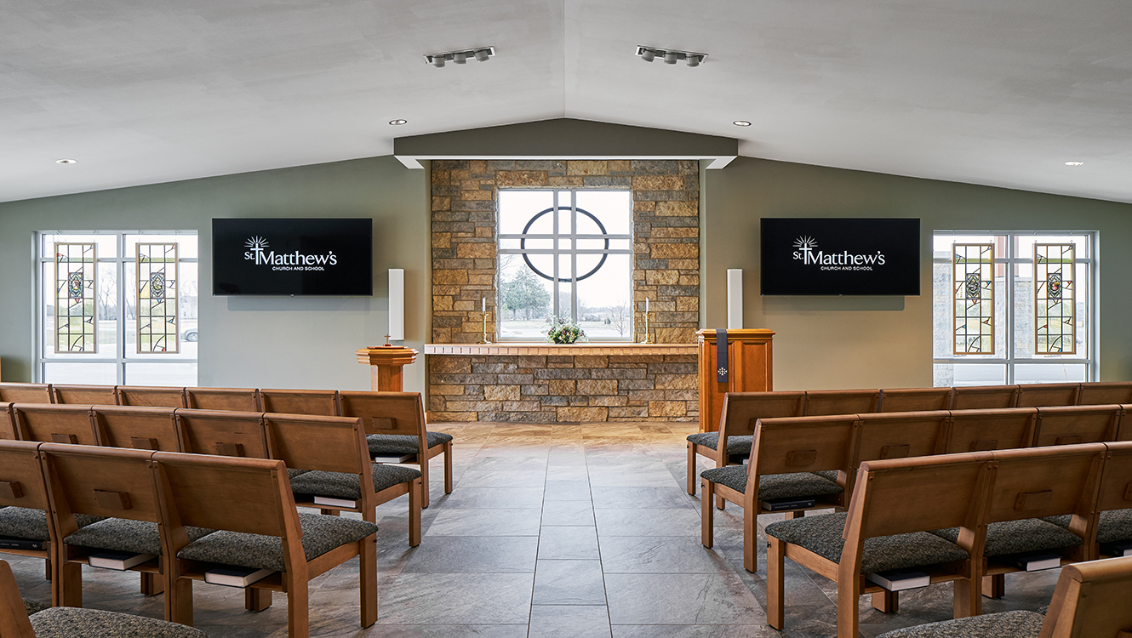
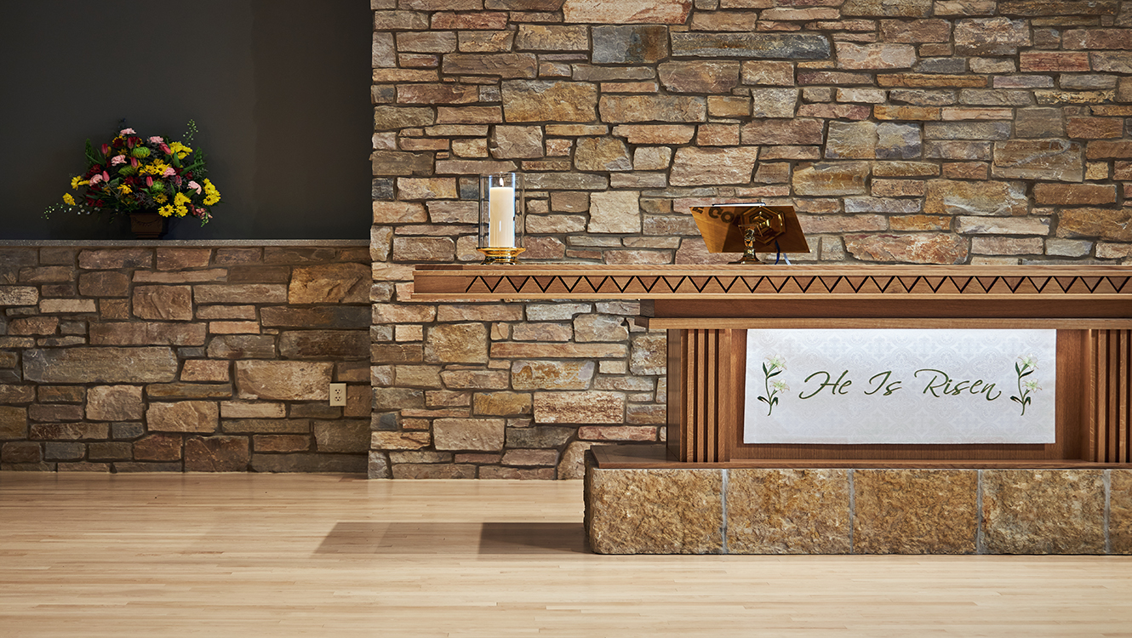
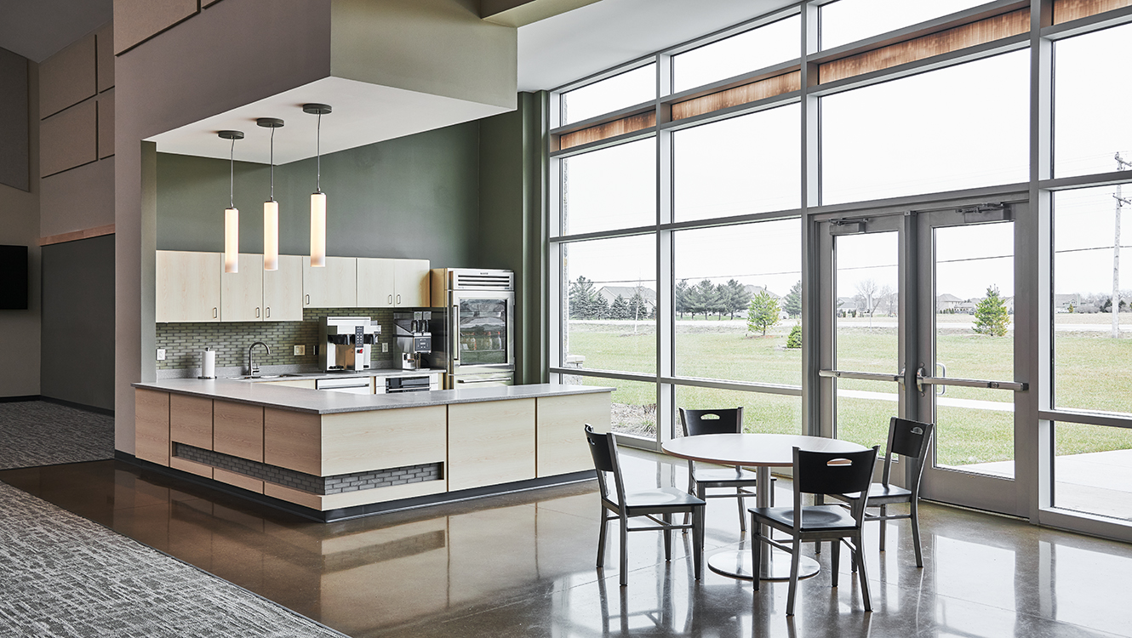
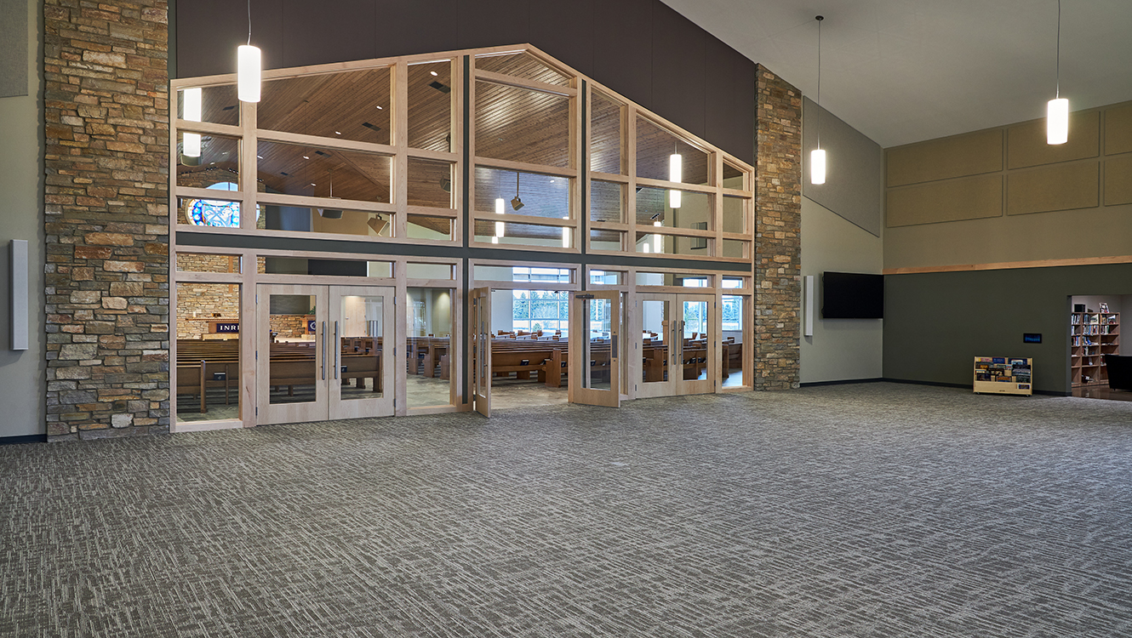
Scroll
GROTH Design Group partnered with St. Matthew’s Lutheran Church & School on a Phase II focused on both expanded school additions and a new worship facility.
St. Matthew’s school expanded their elementary school with six new classrooms, primarily focused on grades K-4. A new worship facility was built providing seats for 550 parishioners, as well as space for choir/musicians. A small chapel is now available for more intimate services, funerals, and Bible Class. A new commons space further serves as the student’s cafeteria and for congregational gatherings.
Completion
2023
Square Footage
8,517 (school) 31,507 (church)
Services
Design Development
Consensus Building
Construction Documents
Master Planning
Programming
Schematic Design
Site Planning
Site Analysis
Space Planning

St. Jerome’s Parish plans included expansion into a multi-phase school and worship space to provide a larger and more efficient church and school.
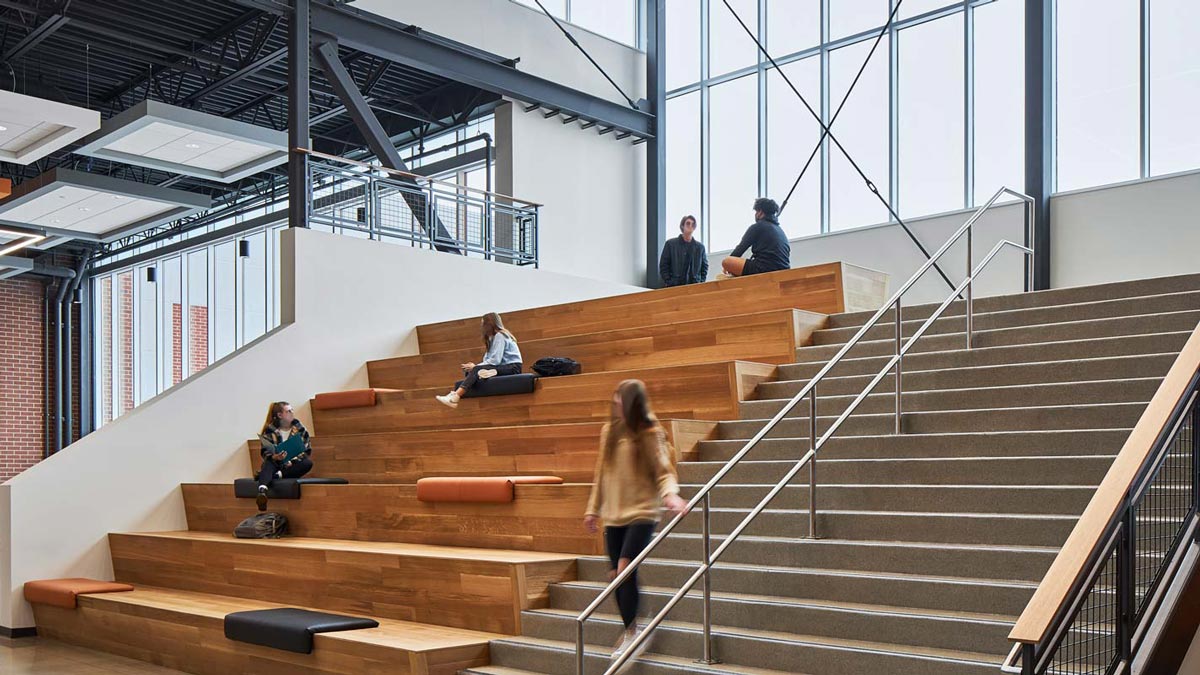
Enhancing safety and security, learning and capacity, numerous improvements are planned for Cedarburg High School.
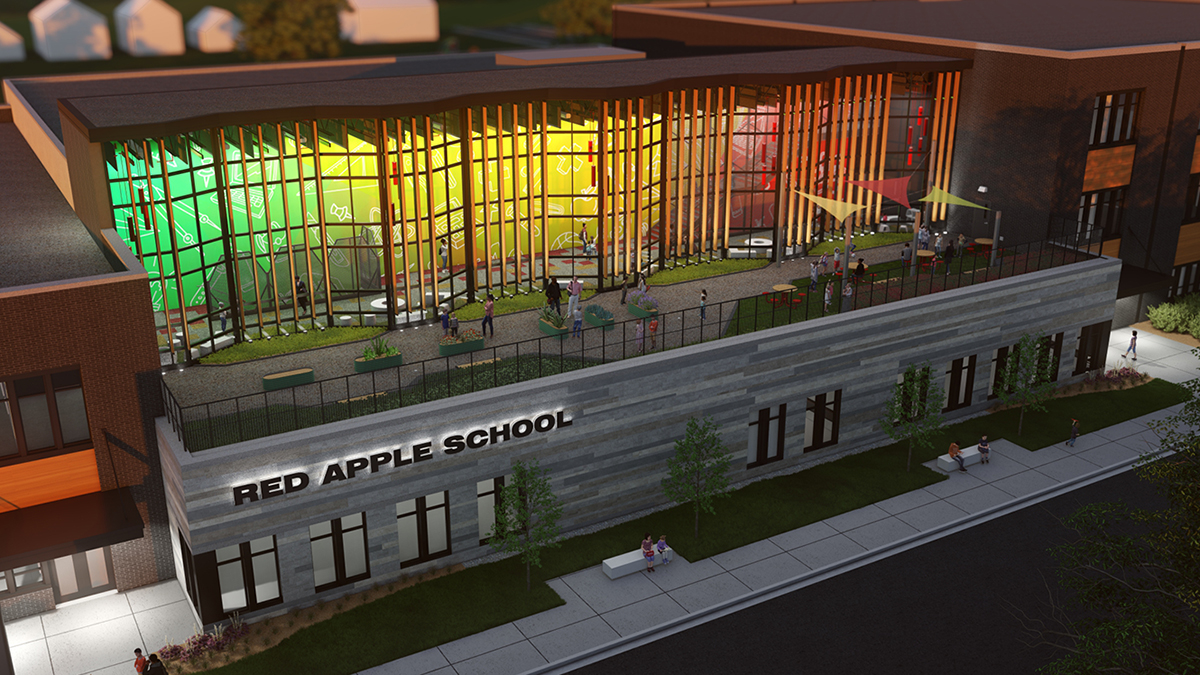
Racine Unified School District is focusing efforts on STEaM education spaces as they move forward with a new master plan district wide.