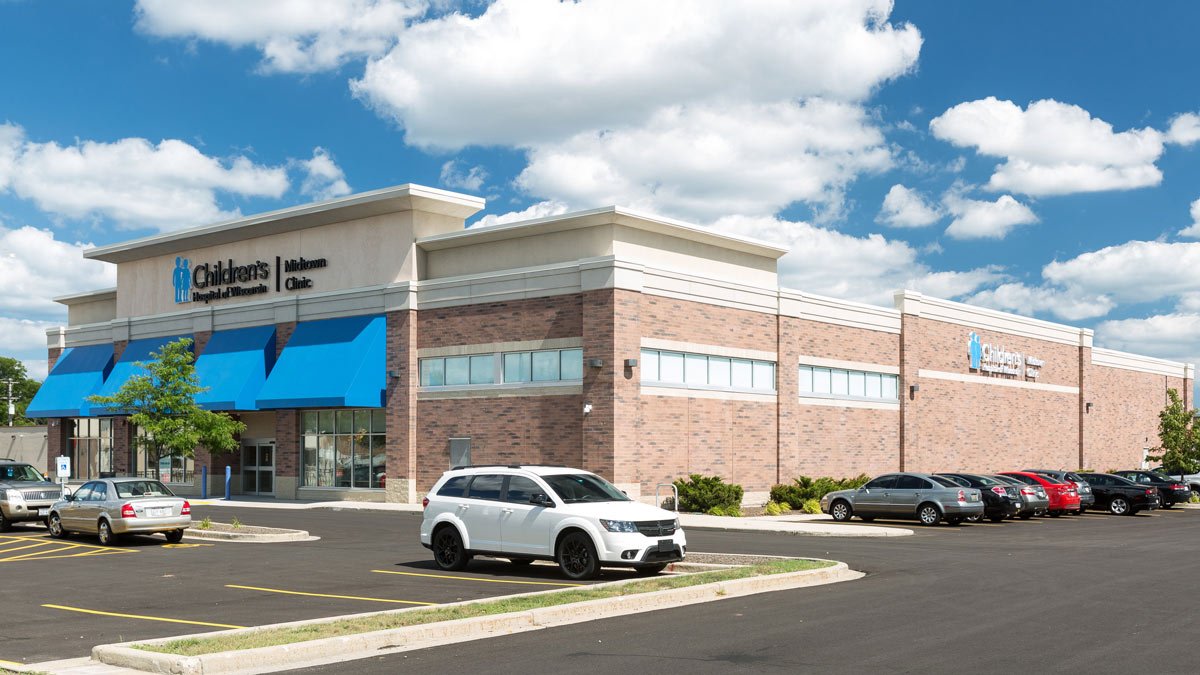
Children’s Wisconsin – Midtown Clinic
Children’s Wisconsin – Midtown Clinic is a 21,000-square-foot, multi-specialty pediatric clinic located in the Midtown Center, in the heart of northern Milwaukee.
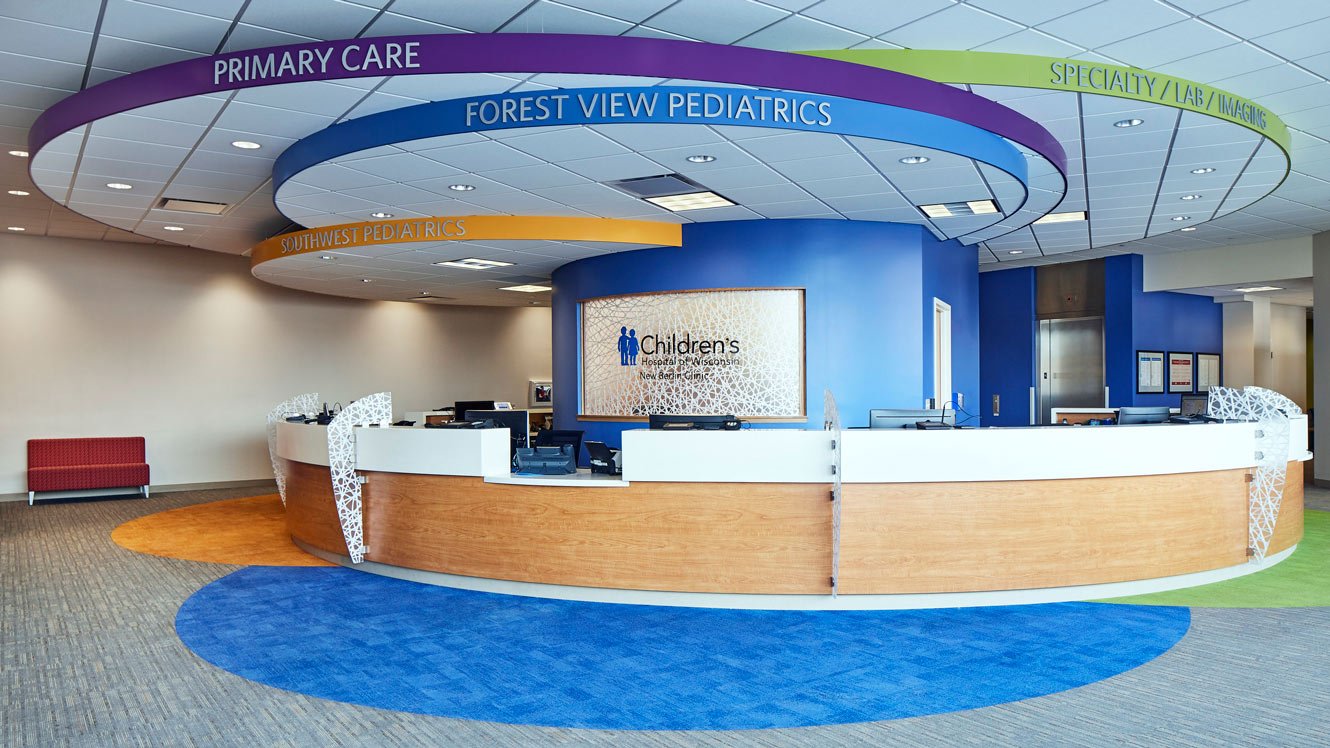
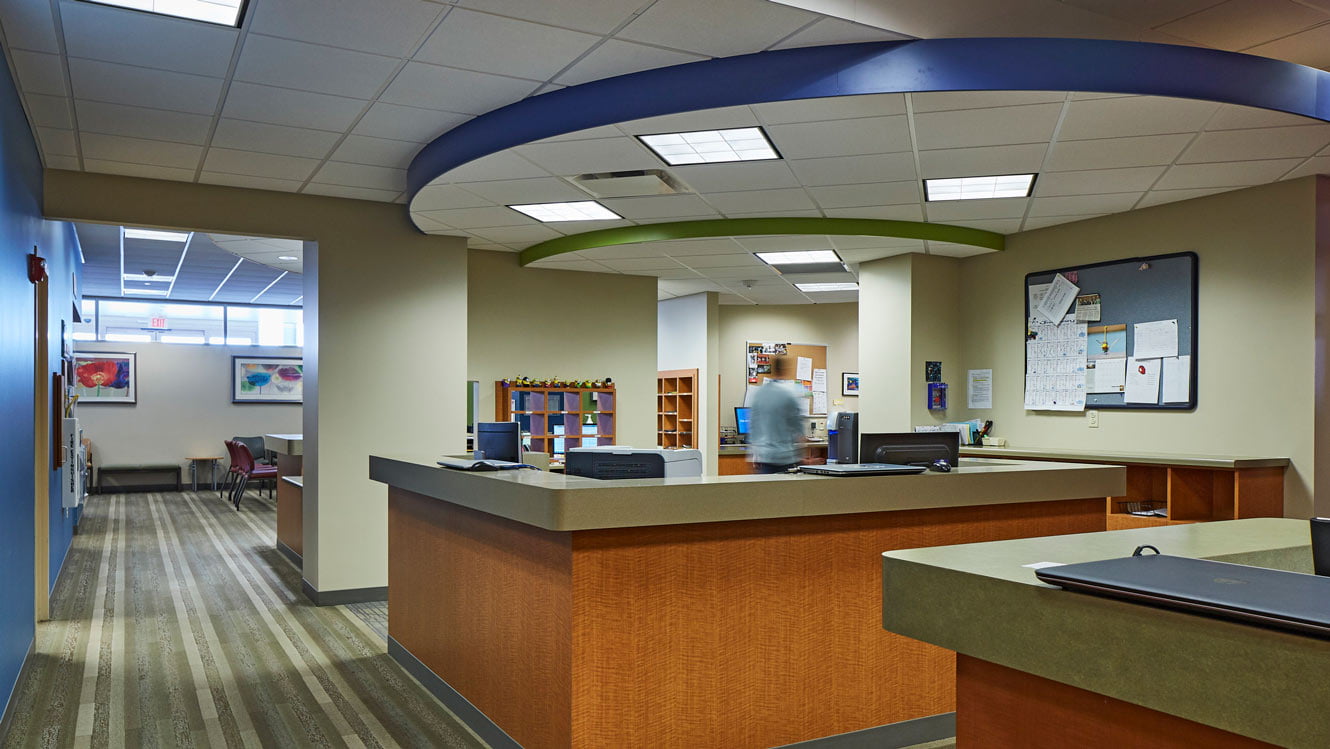
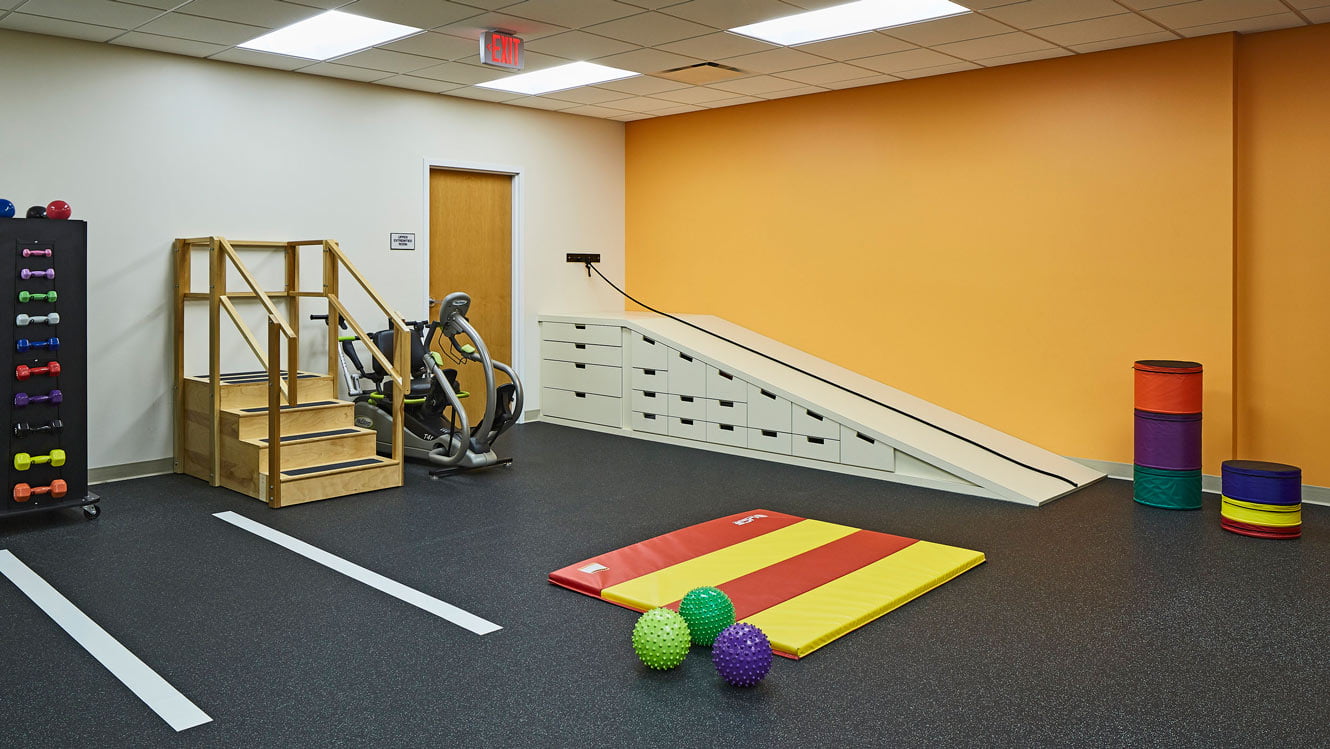
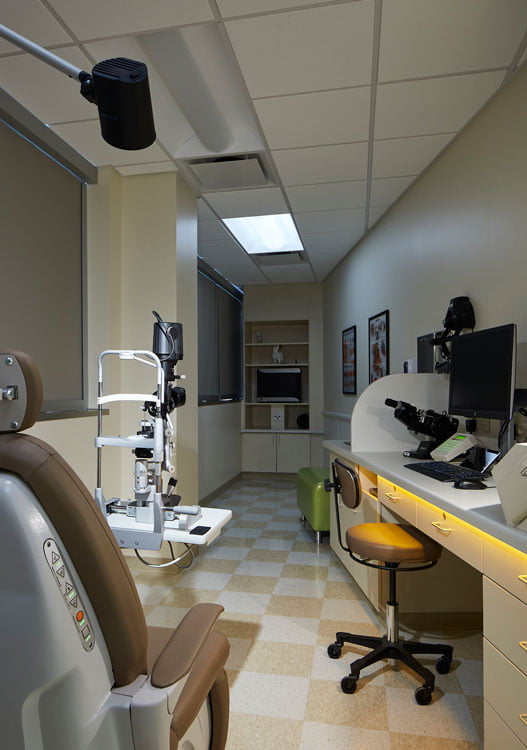
Scroll
The Children’s Hospital of Wisconsin – New Berlin Clinic is a four-phase remodel of a fully operational, multi-specialty clinic.
This project includes the renovation of asthma/allergy, audiology, behavioral health, cardiology, dermatology, gastroenterology, neurology, ophthalmology, physical therapy, pulmonary, urgent care, and urology. Also included are a remote dispensing pharmacy and general surgery. The central check-in process for the entire clinic building was reconfigured in this remodel.
Completion
2017
Square Footage
72,051
Services

Children’s Wisconsin – Midtown Clinic is a 21,000-square-foot, multi-specialty pediatric clinic located in the Midtown Center, in the heart of northern Milwaukee.
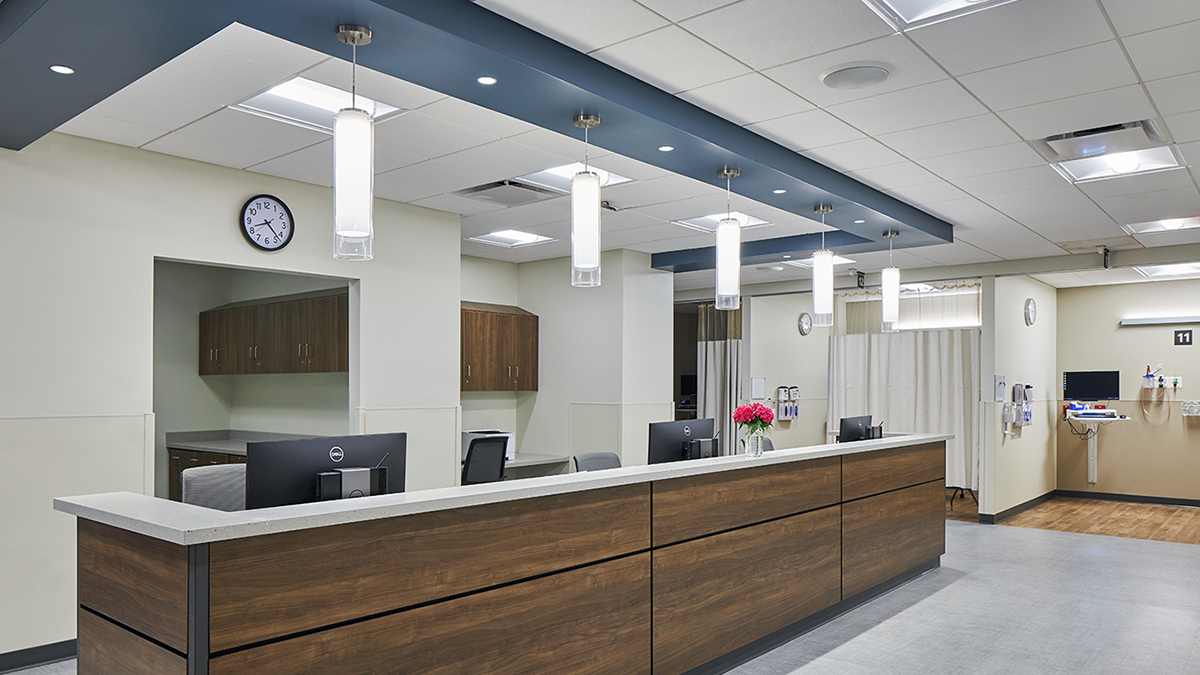
Envision Surgery Center specializes in Ophthalmology delivering exceptional care throughout the community. GROTH Design Group partnered with the surgery center to fully renovate the an existing facility.,
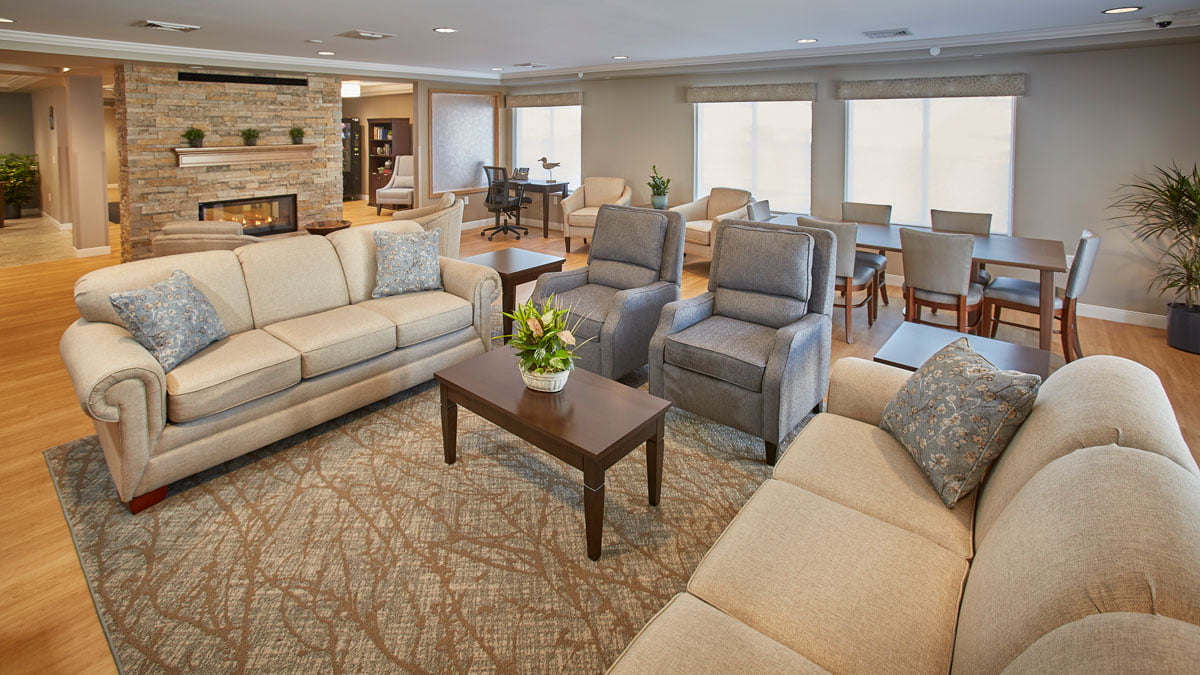
The Family House includes 10 bedrooms, each with private bathrooms, and shared spaces such as a spacious kitchen and a well furnished living room and dining area.