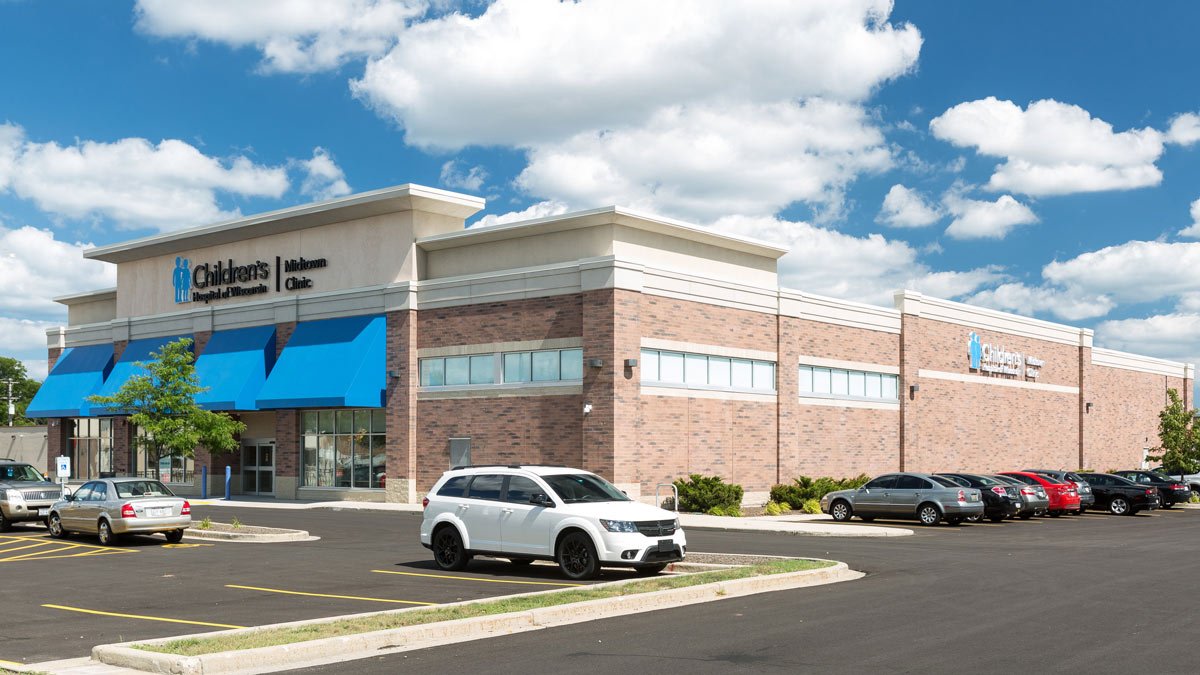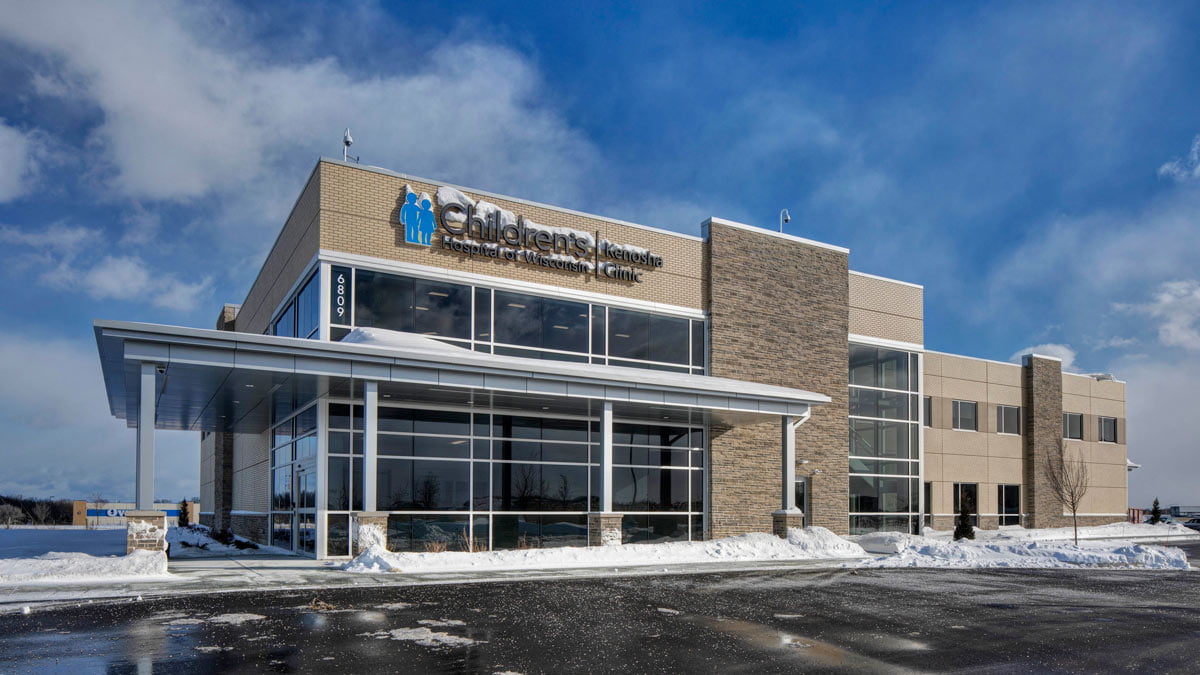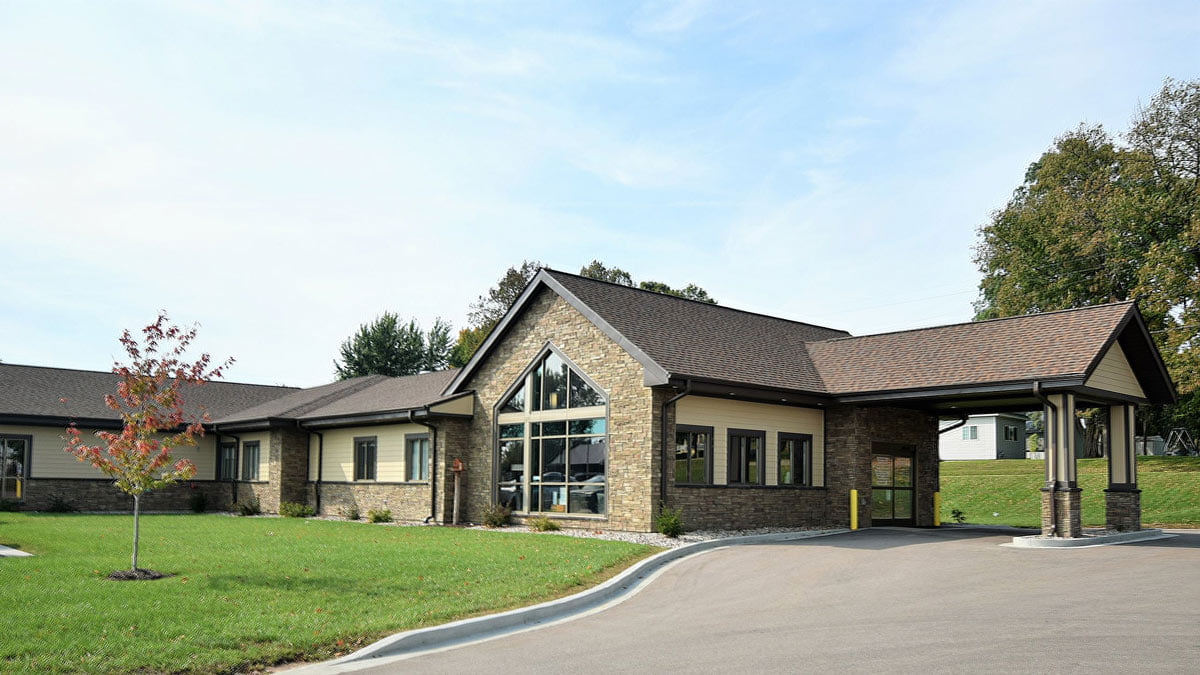
Children’s Wisconsin – Midtown Clinic
Children’s Wisconsin – Midtown Clinic is a 21,000-square-foot, multi-specialty pediatric clinic located in the Midtown Center, in the heart of northern Milwaukee.
Scroll
Froedtert & the Medical College of Wisconsin’s Germantown Health Center offers primary care, OB/GYN, behavioral health, podiatry and general surgery along with onsite laboratory and radiology services. The clinical area was remodeled to provide dual entry exam rooms with team spaces immediately adjacent to the exam rooms.
Providers, nurses, medical assistants all occupy the team space, making communication easier, fewer steps in taking care of patients and thus increased efficiency.
Completion
2017
Square Footage
21,000
Services

Children’s Wisconsin – Midtown Clinic is a 21,000-square-foot, multi-specialty pediatric clinic located in the Midtown Center, in the heart of northern Milwaukee.

The Children’s Wisconsin Kenosha Clinic is a consolidation of two Kenosha-area primary care clinics, a children’s advocacy center, and a specialty care clinic.

This clinic is a rural health clinic that replaces an existing 3,000 SF building and includes a lab, imaging suite and seven exam rooms.