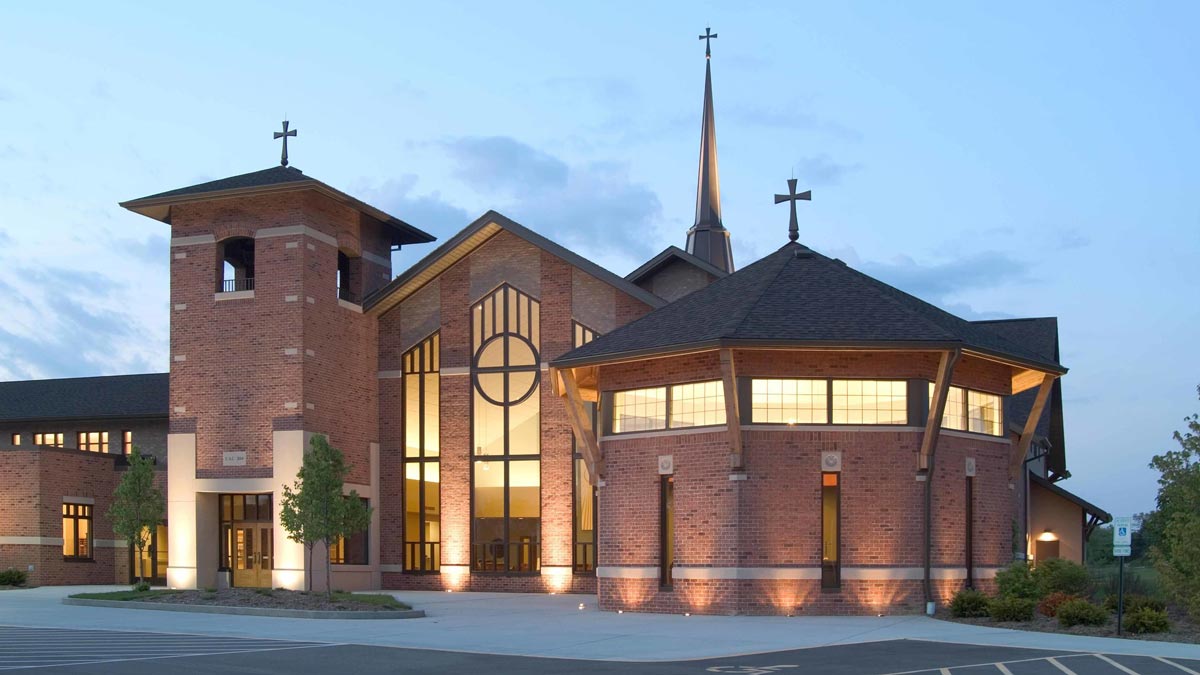
Faith Lutheran Church
GROTH Design Group was selected by the Congregation of Faith Evangelical Lutheran Church to design a Master Phasing Plan for a new church and educational facility.
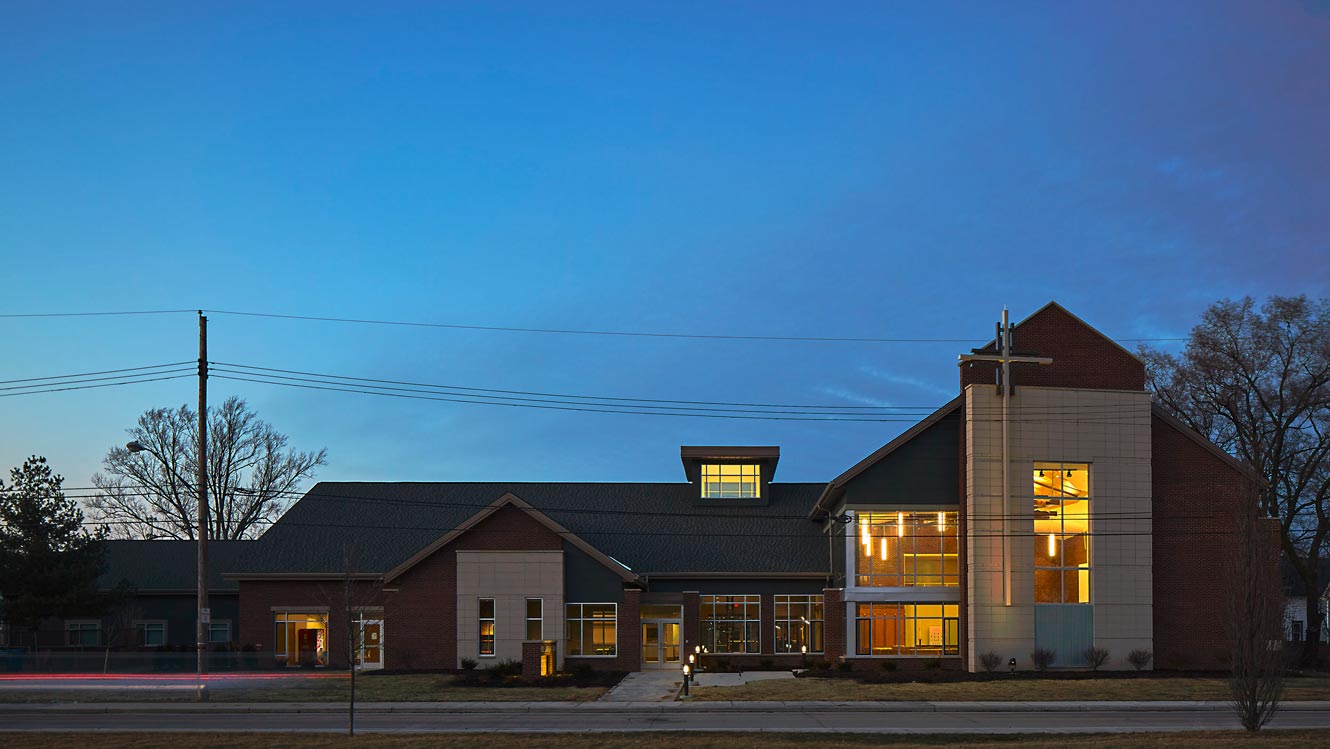
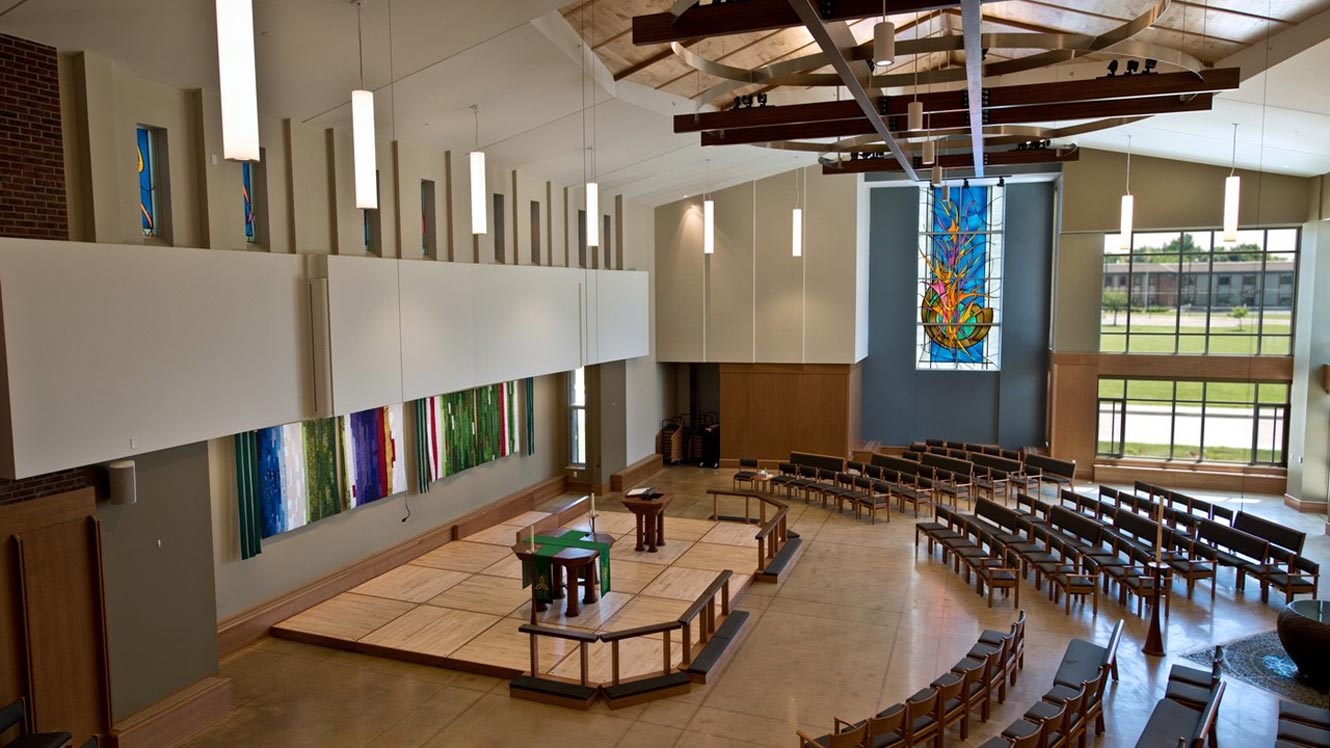
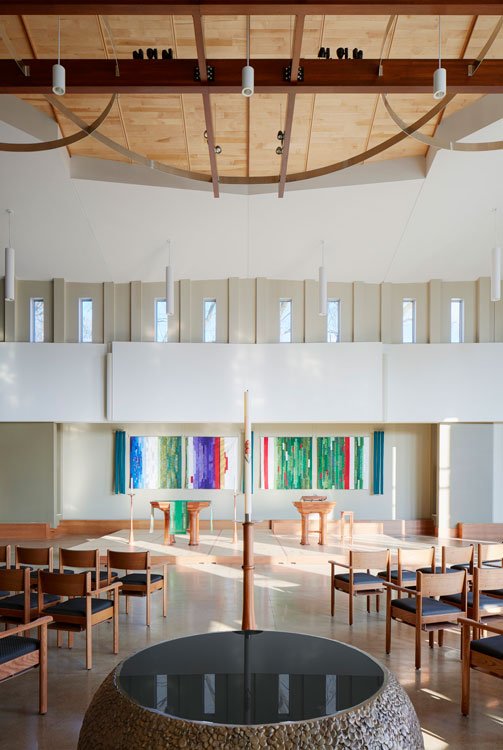
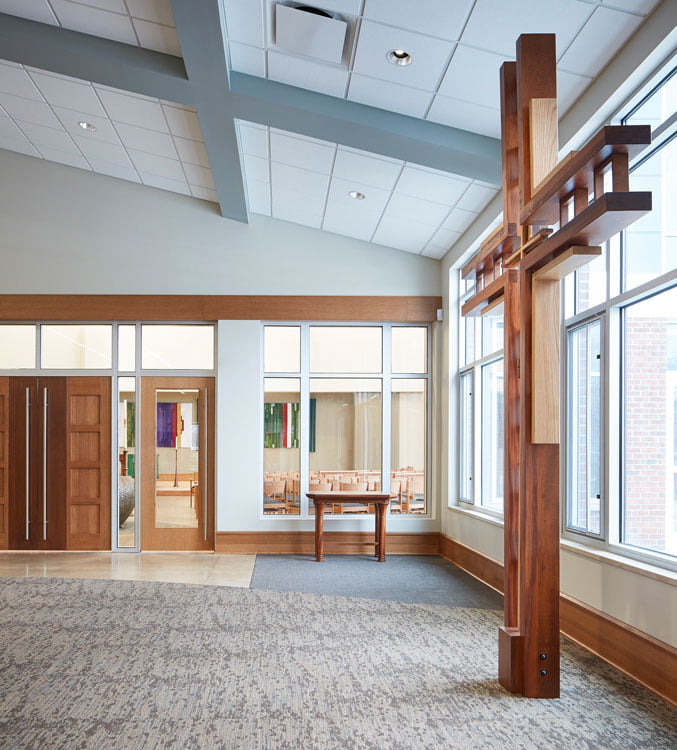
After their inner-city, historic church was destroyed by arson, the congregation of First Evangelical Lutheran decided to rebuild. The GROTH Design Group team was selected from a nationwide search for architects. The team employed visioning workshops and design charrettes to develop a Master Plan.
The new church home provides a sanctuary for up to 300 people, offices, fellowship to seat 150 at tables, classroom and multi-use areas that allow for a community food program and sleeping areas for occasional homeless families. The design of kitchen and multi-use spaces solved a challenge of flexibility, safety, and adequate storage for the church’s outreach ministries.
Also complex was the desire for the worship to be completely flexible for liturgy and music programming.
The Chancel is movable with all flexible seating.
Art glass design and fabrication is by Cindy Kessler and Kessler Studios, Inc. in Loveland, OH. Picture of sanctuary with art glass by Bob Kessler.
Completion
2017
Square Footage
20,074
Services
Consensus Building
Master planning
AwardS
ALA Design Award
ASID Design Award

GROTH Design Group was selected by the Congregation of Faith Evangelical Lutheran Church to design a Master Phasing Plan for a new church and educational facility.
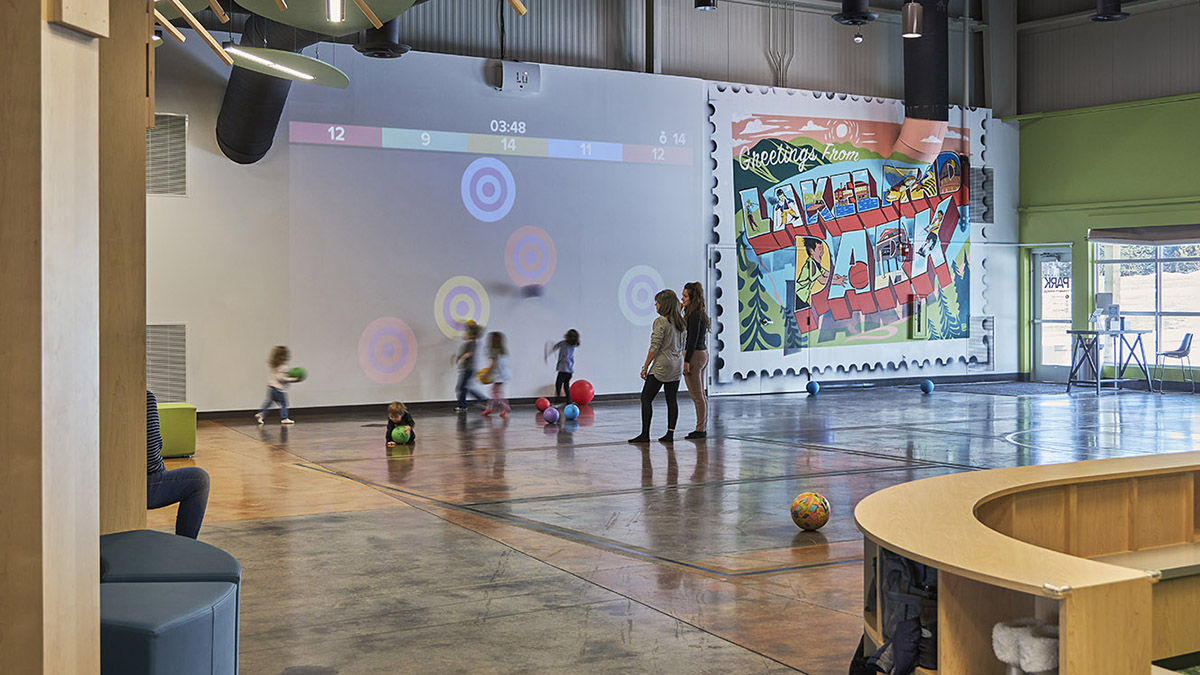
Lakeland Church re-engaged GROTH Design Group to design a unique space for their youth ministry program.
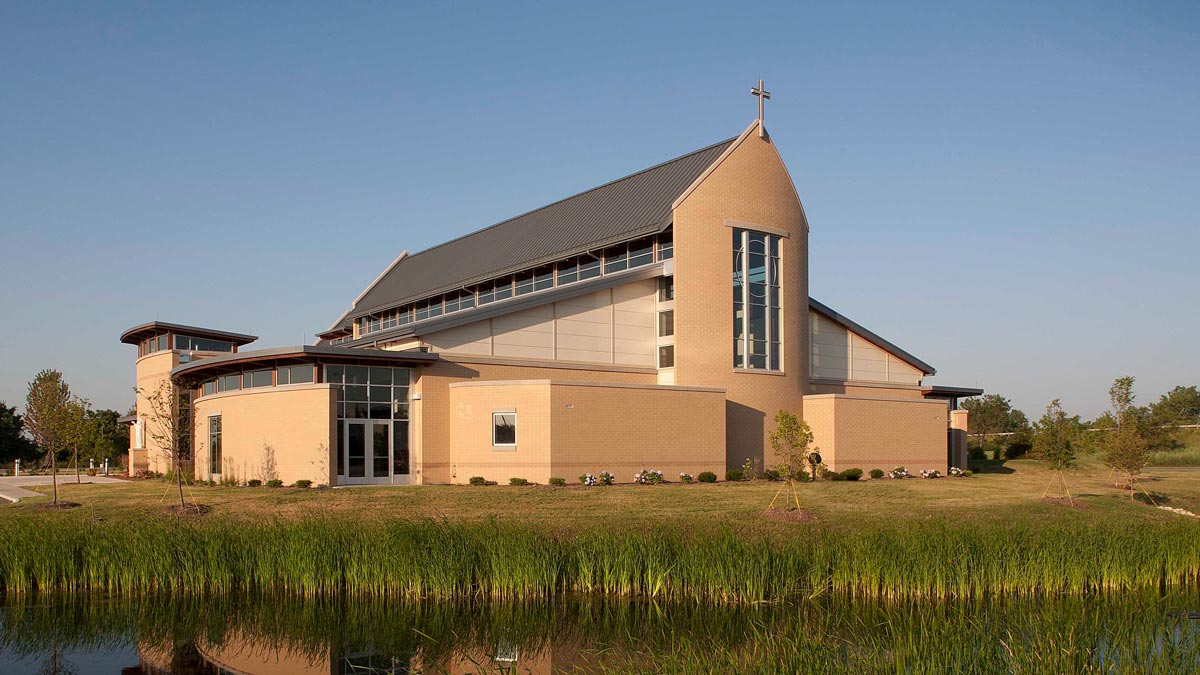
The challenge for site planning for St. Stephen was to fit extensive interior and exterior program requirements onto a 14 acre site.