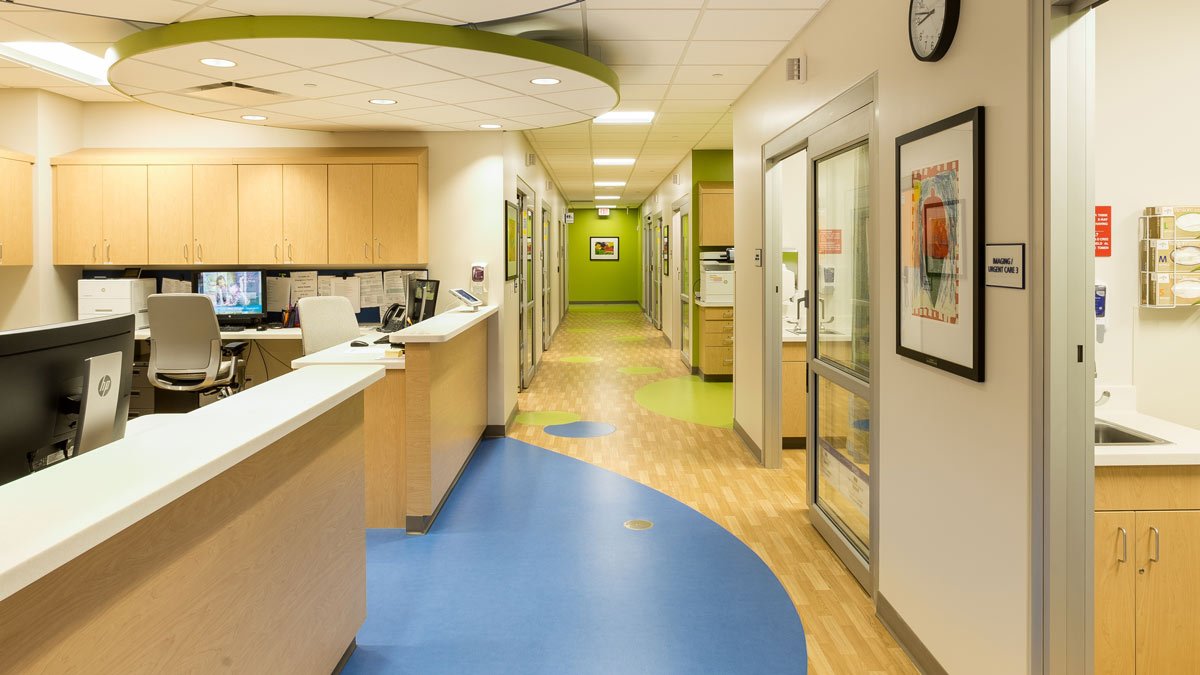
Children’s Wisconsin – Mequon Clinic
This 42,000-square-foot, two-story Children’s Wisconsin pediatric clinic, a warm palette of wood and stone, is a beacon of hope in the Mequon, Wisconsin community.
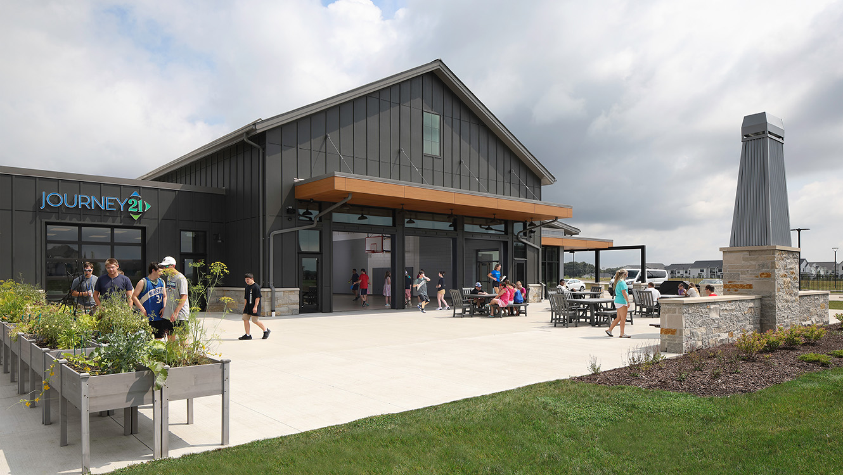
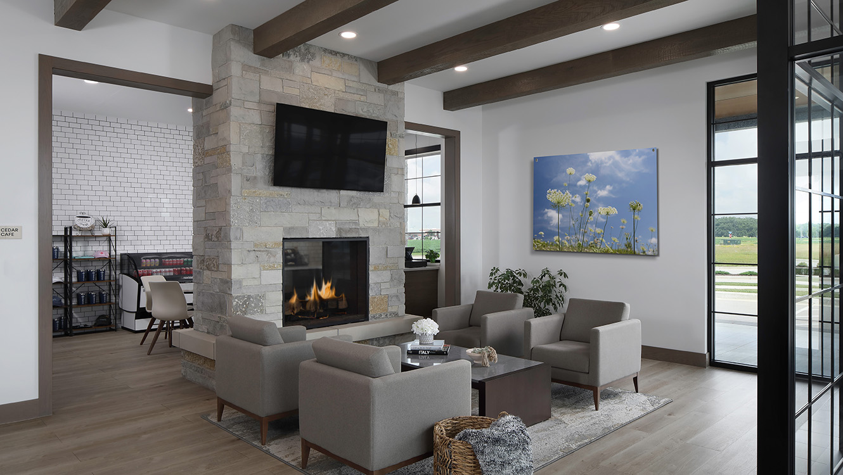
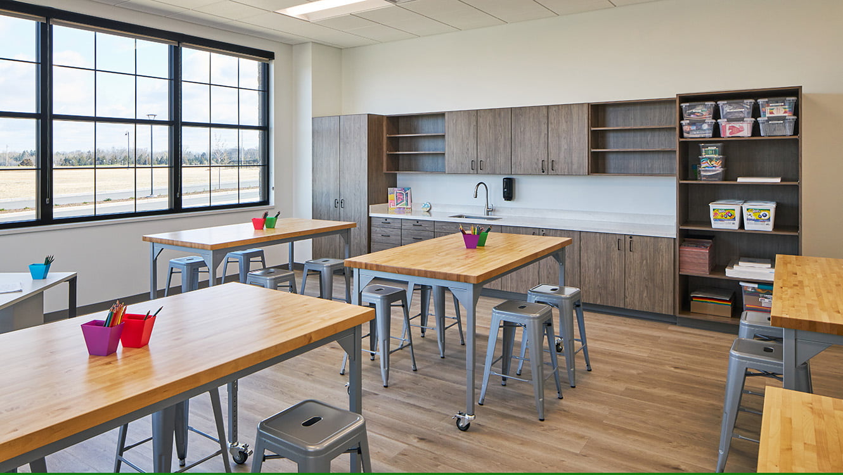
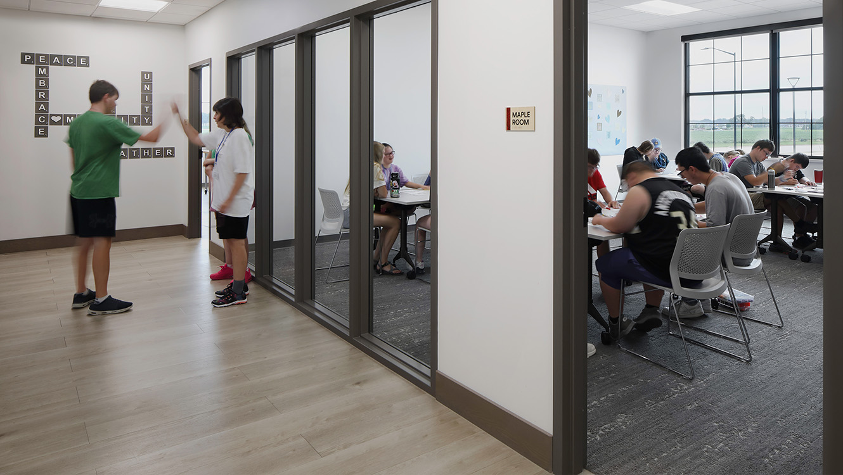
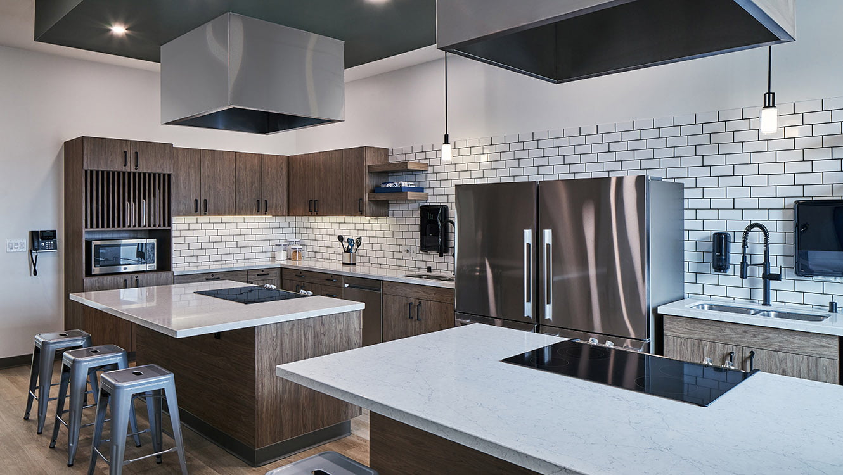
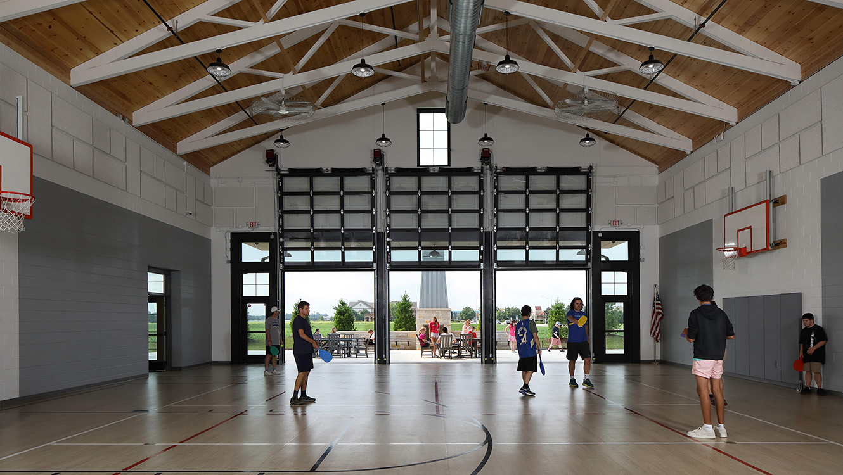
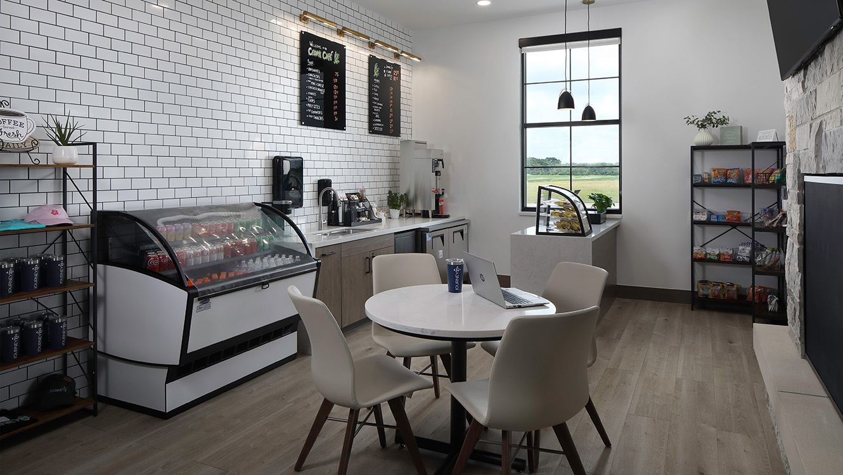
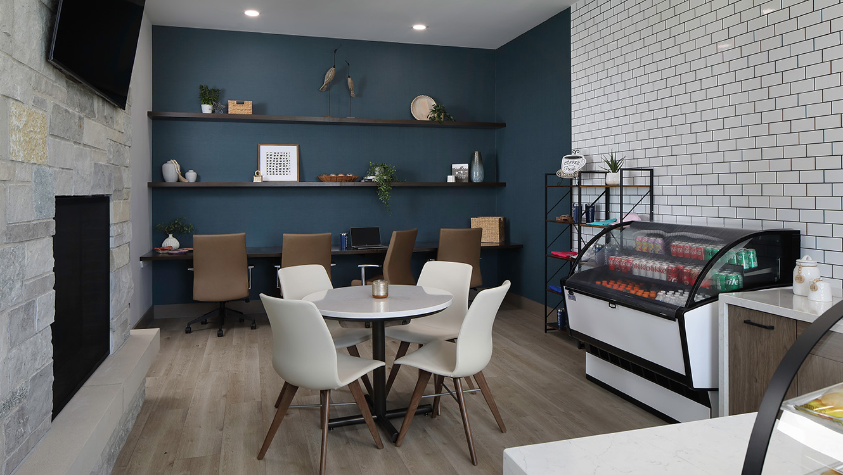
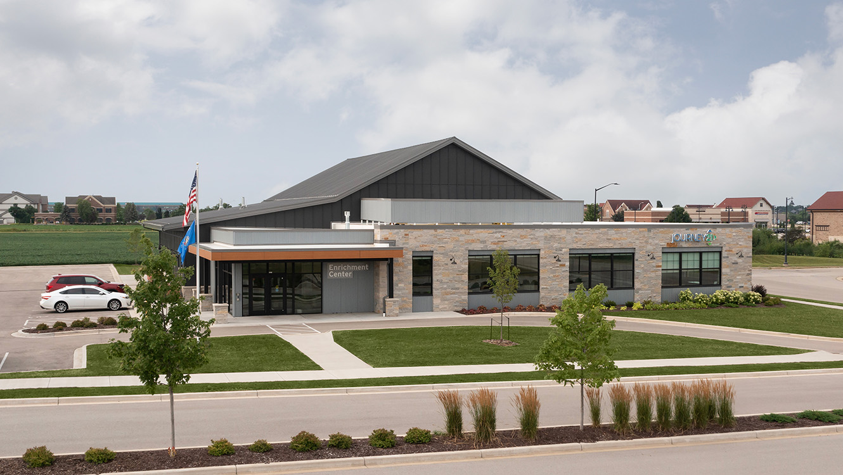
Scroll
Journey21 is a safe, inclusive community for developmentally and/or intellectually disabled (IDD) young adults, and provides a sense of belonging built around housing and learning programs. One of the most important goals of this project is to create opportunities for residents to find a community. The project’s focus is primarily on creating interactive living and learning all in one place.
A 10,000 square-foot Enrichment Center has been completed as Phase I. Phase II will include a multistory lodge building with one- and two-bedroom independent living units and single-family cottages, arranged around a central green space to foster interaction and community.
The goal is to create a community atmosphere where the residents can live, play, and socialize.
The Enrichment Center provides ample social opportunities through activities, sports, and learning spaces. All of the Enrichment Center’s amenities are designed with safety and inclusivity at top of mind and offer teaching moments. The kitchen is often the social epicenter of a home, and the Enrichment Center’s teaching kitchen serves as a tool for individuals to gain independence by learning basic cooking skills, safety measures, social etiquette, and building relationships in a fun and safe environment.
Additional amenities include art and music classrooms, multipurpose gathering space for sports, activities and group gatherings, and an exercise room for physical and mental wellbeing. Outdoor spaces provide areas for relaxation and recreation, including basketball and pickle-ball courts, garden boxes, a large fireplace and a variety of seating options.
This is a labor of love for families seeking the best living facilities for their family members as they move from kids to adults.
Square Footage
Enrichment Center: 11,000
Phase II-Lodge Building: 30,000
Phase II-12 Cottages: 1,200
Services
Artwork Coordination
Branding
Design Development
Consensus Building
Construction Documents
Furniture Consultation
Full Architecture
Graphics – TBD
Historic Preservation
Interior Design
Lighting Design
Master Planning
Programming
Schematic Design
Signage
Site Planning
Site Analysis
Space Planning
Wayfinding

This 42,000-square-foot, two-story Children’s Wisconsin pediatric clinic, a warm palette of wood and stone, is a beacon of hope in the Mequon, Wisconsin community.
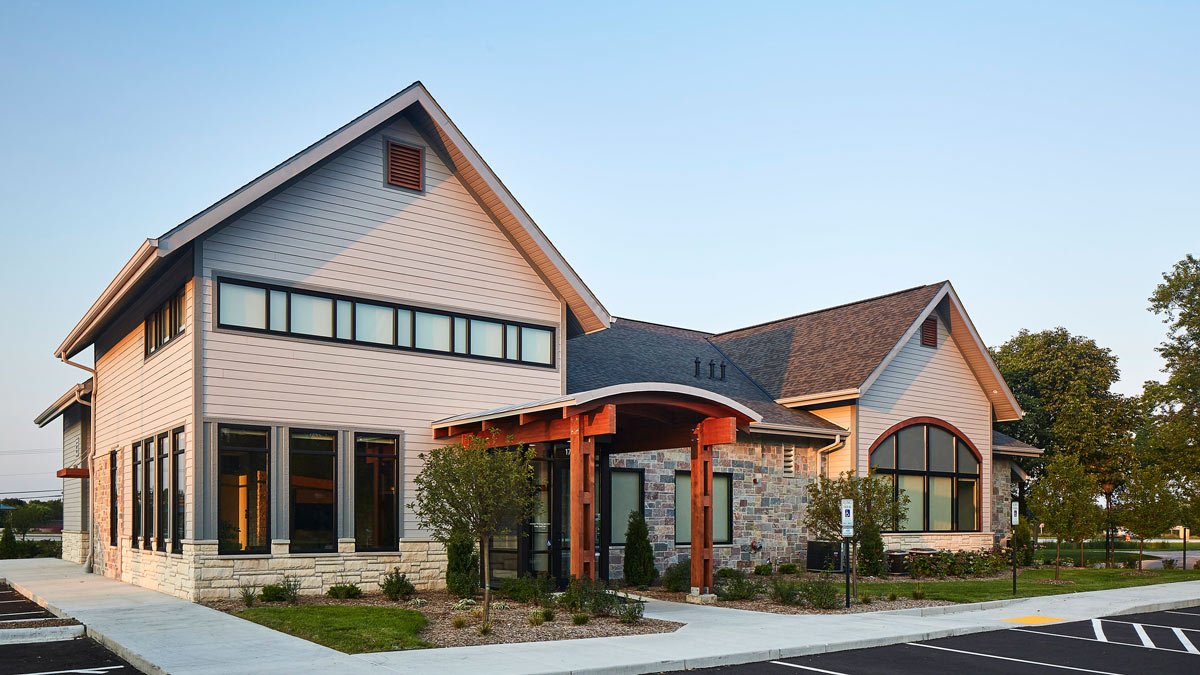
Brookfield Dental Care is 5,900-square-foot clinic located on the north side of Capitol Drive in Brookfield.
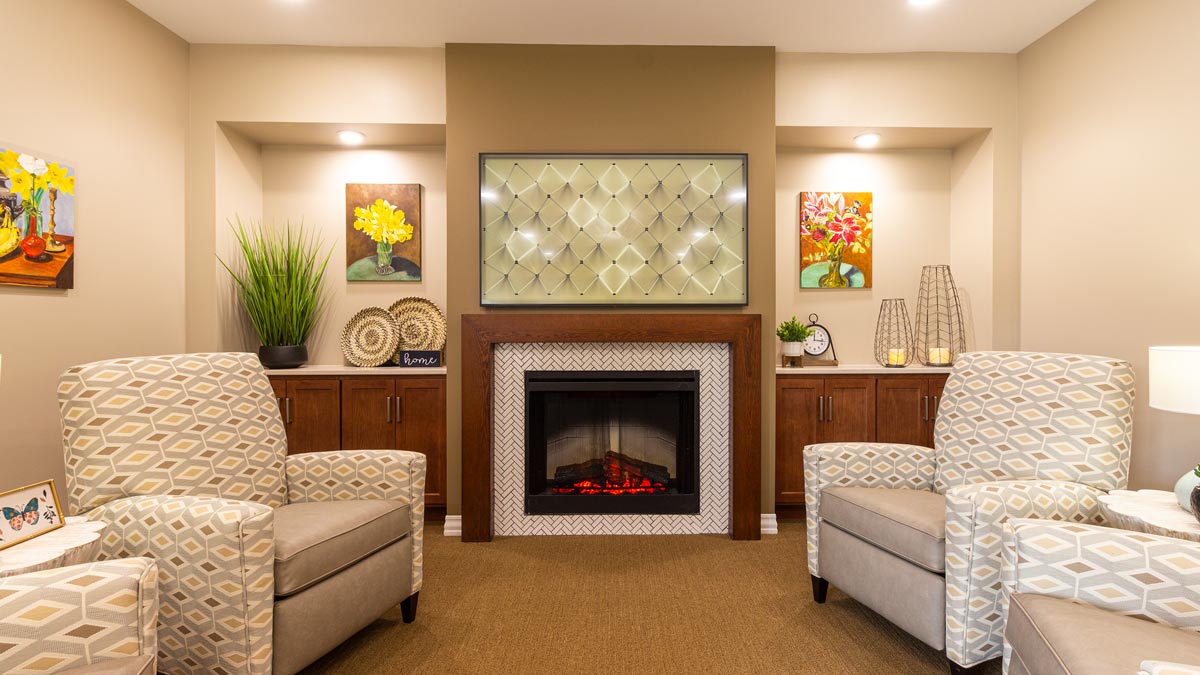
This new memory care facility in Fox Point is a 102,700-square-foot, two-story CBRF with underground parking specializing in memory care for those with early to late-stage dementia and Alzheimer’s disease.