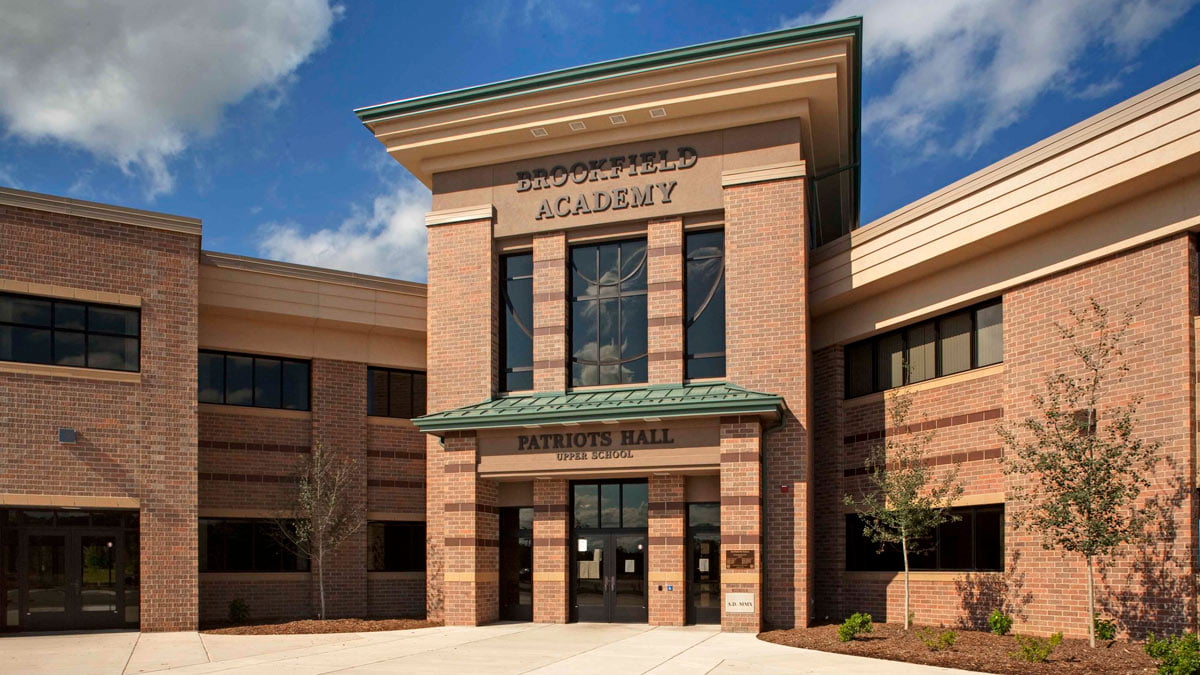
Brookfield Academy High School
The new high school is the visual center of the campus and incorporates a palette of materials and forms unifying the variety of current building styles while also conforming to strict design regulations.
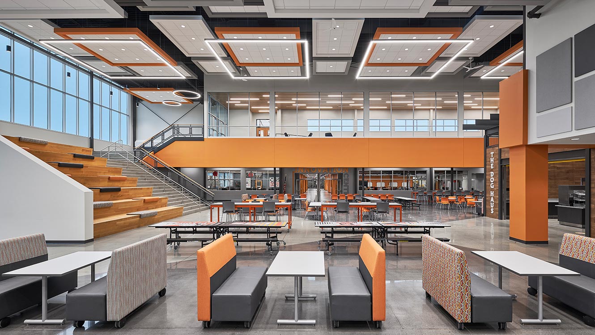
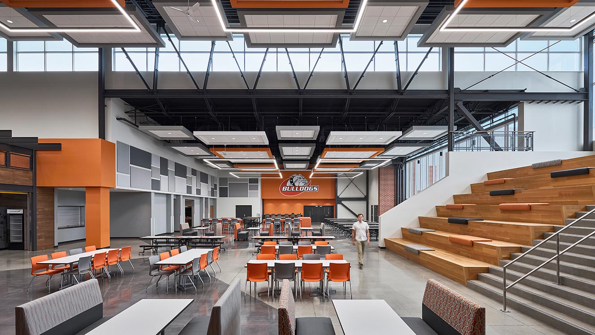
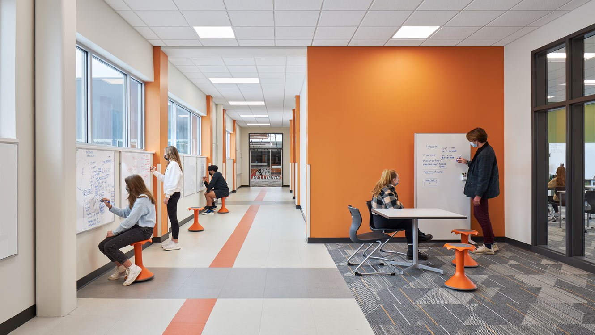
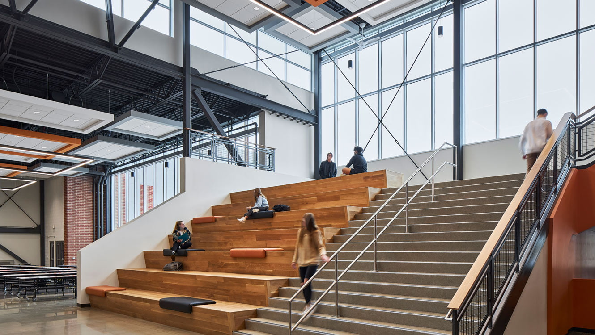
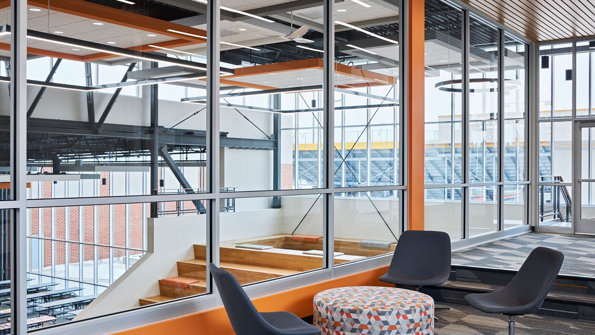
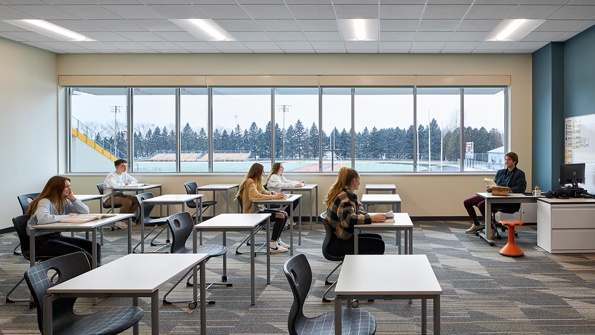
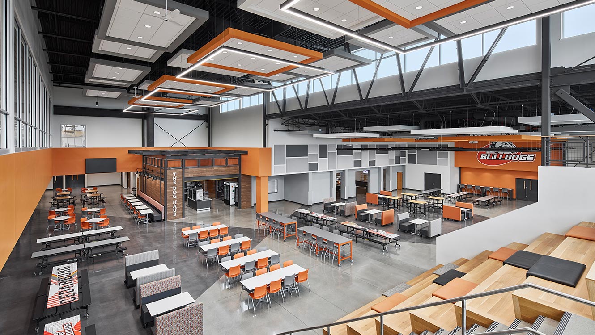
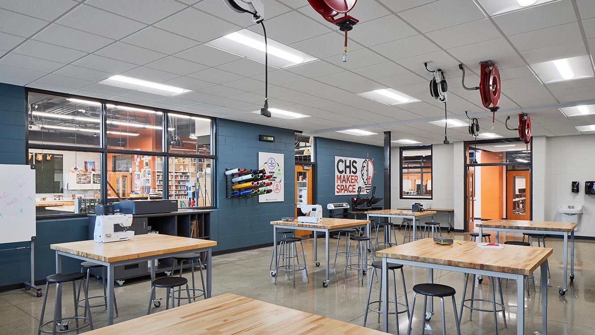
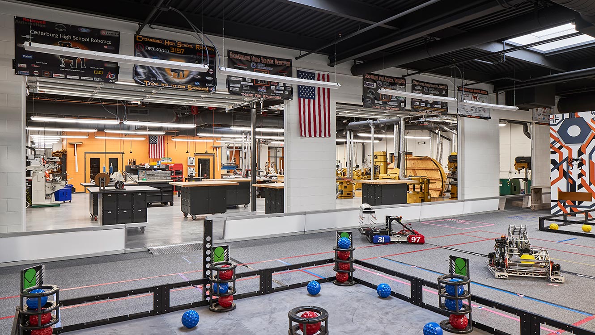
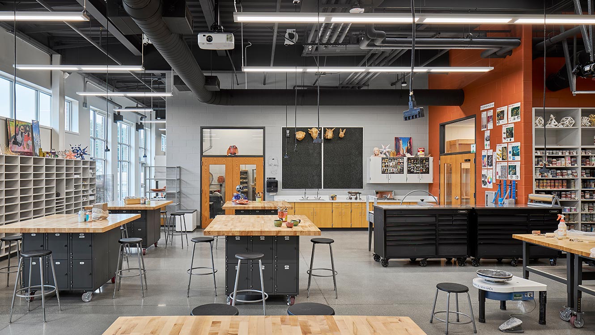
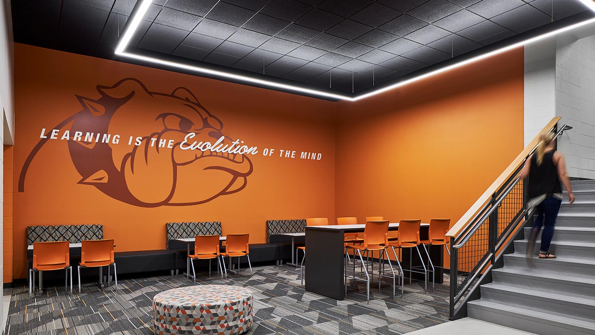
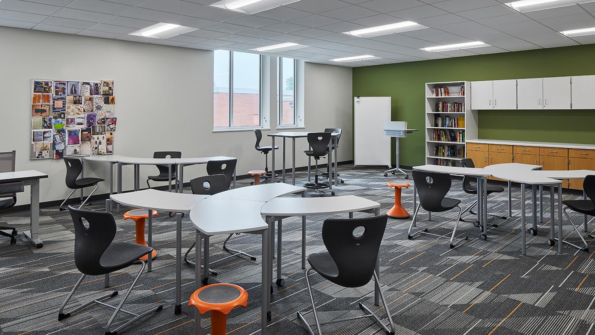
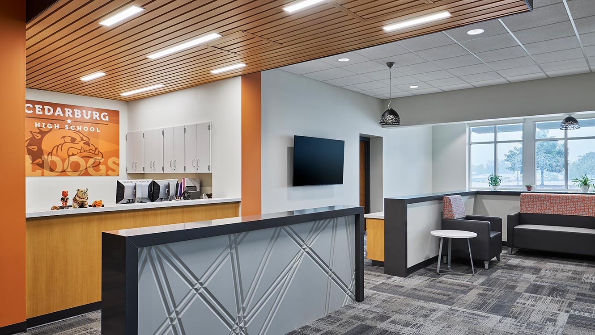
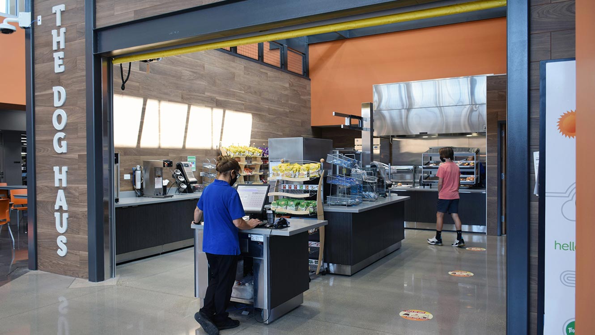
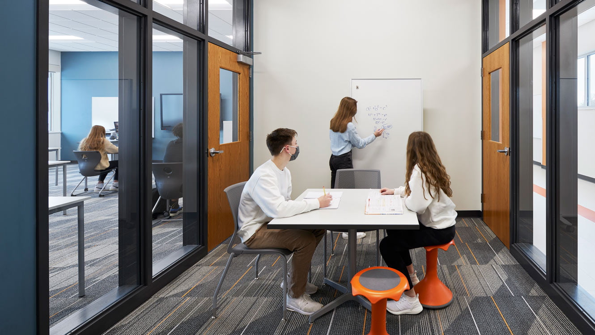
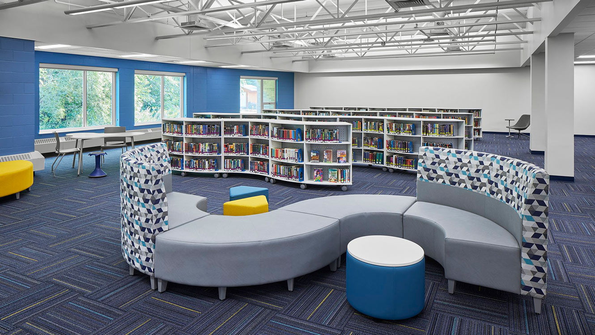
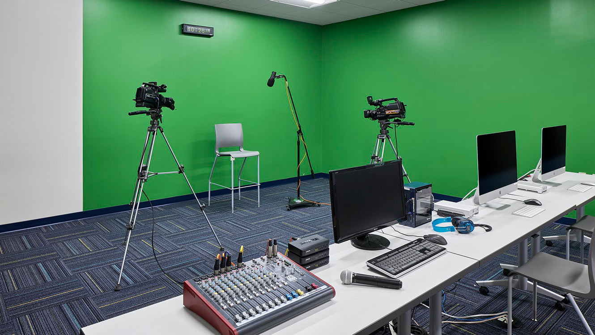
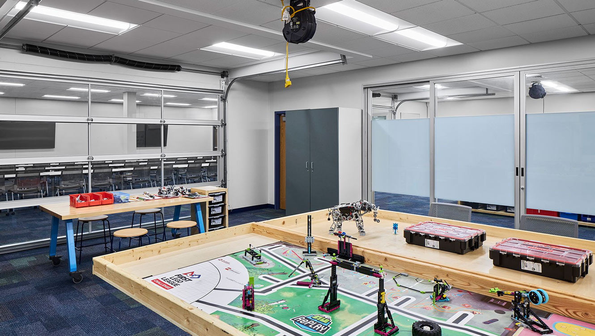
Scroll
Cedarburg High School currently uses two separate spaces divided by a kitchen as their cafeteria. Aside from the inherent difficulties of maintaining and supervising two spaces, neither of these rooms, separate or combined, can comfortably accommodate the volume of students currently enrolled.
The new cafeteria design relocates the kitchen and expands on the area currently utilized for cafeteria. In addition to the new kitchen and cafeteria, a new entry atrium was designed as a more student-oriented entrance which is adjacent to the student parking lot.
While the design takes subtle cues from other elements of the existing school, it will stand out as an innovative and exciting setting for students and visitors.
Completion
2021
Square Footage
19,000
Branding
Design Development
Consensus Building
Construction Documents
Furniture Consultation
Full Architecture
Graphics
Interior Design
Master Planning
Programming
Schematic Design
Signage
Site Planning
Space Planning
Wayfinding

The new high school is the visual center of the campus and incorporates a palette of materials and forms unifying the variety of current building styles while also conforming to strict design regulations.
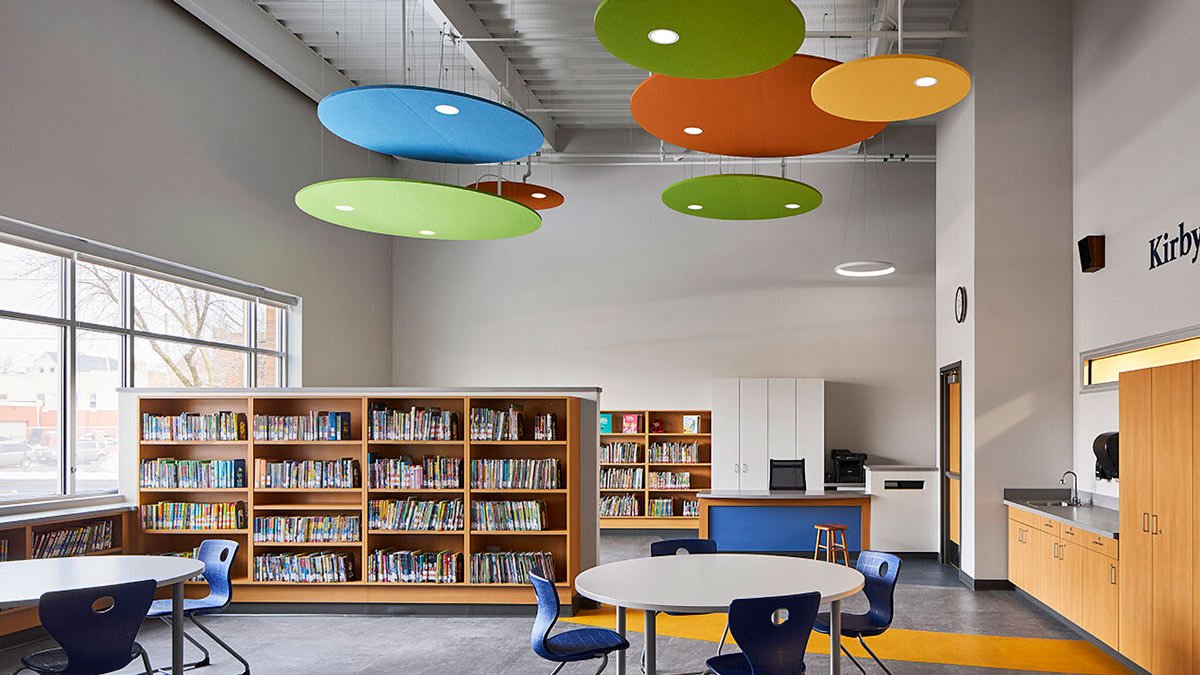
This 16,000 square foot school expansion houses a new gymnasium, conference spaces, school library and STEM classrooms.
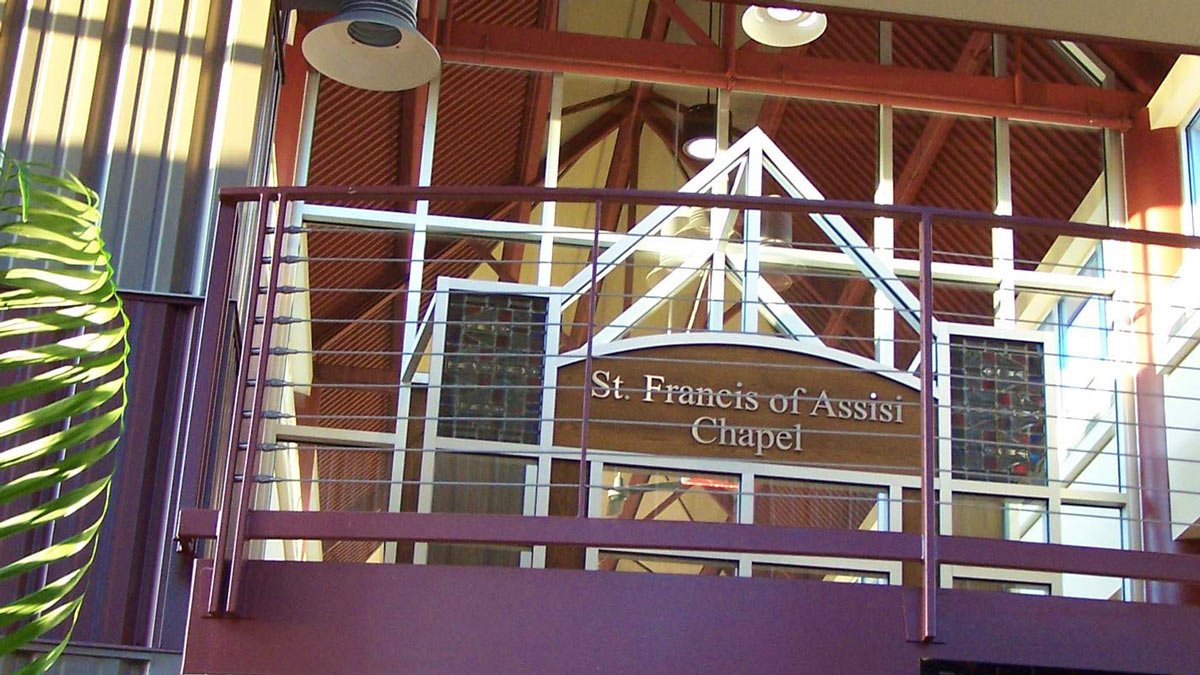
The Cardinal Stritch University chapel accommodates 150 people with natural lighting and the architectural appeal appropriate for a Franciscan chapel.