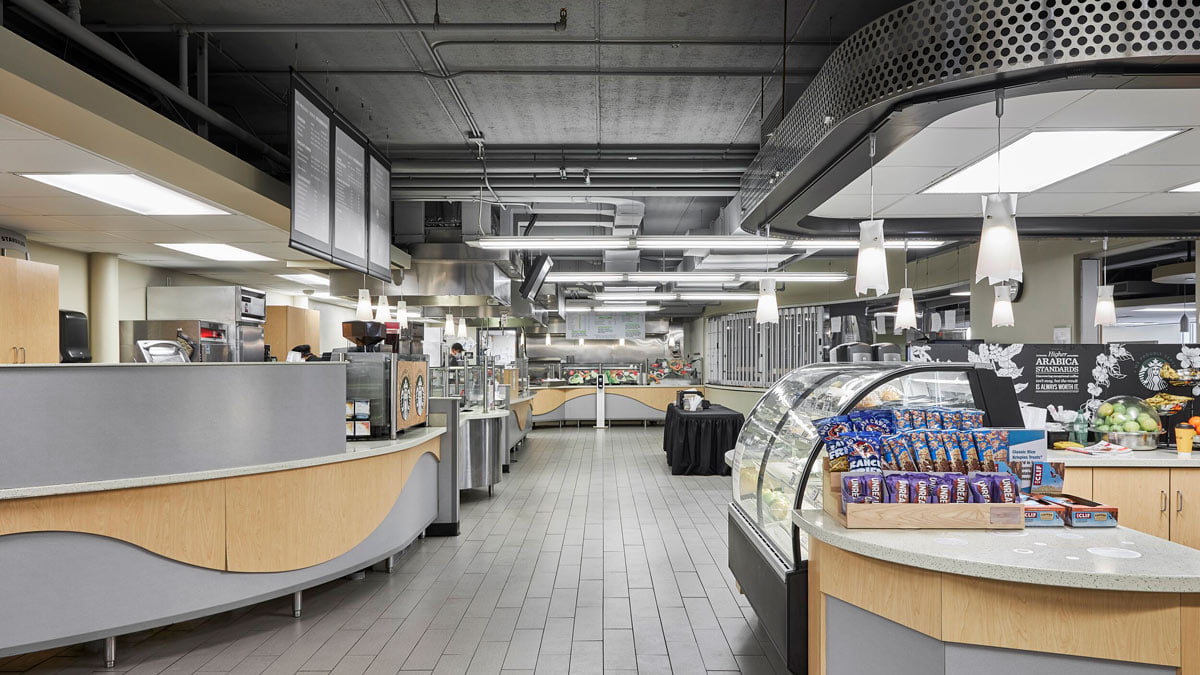
Concordia University Student Life Center
The Concordia University Student Life Center renovation involved creating an expansive, open space for many different student activities, including congregating, eating and studying.
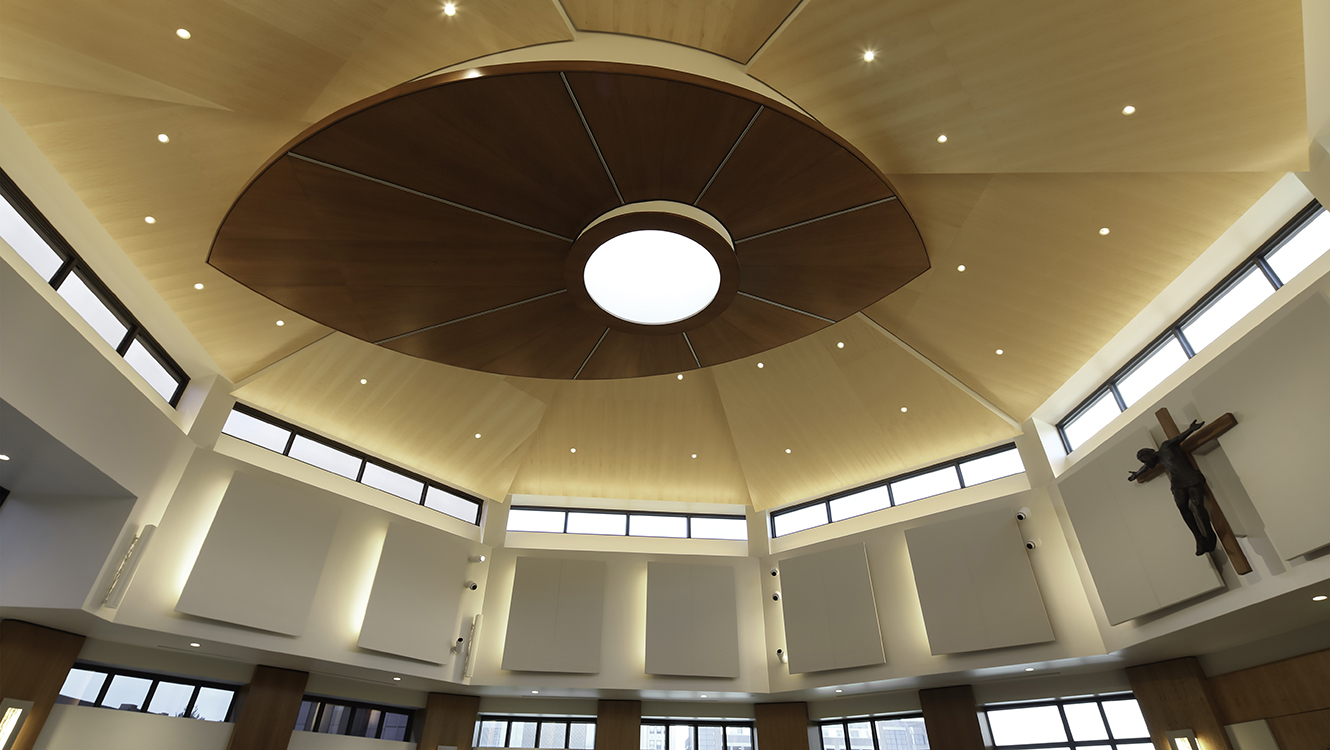
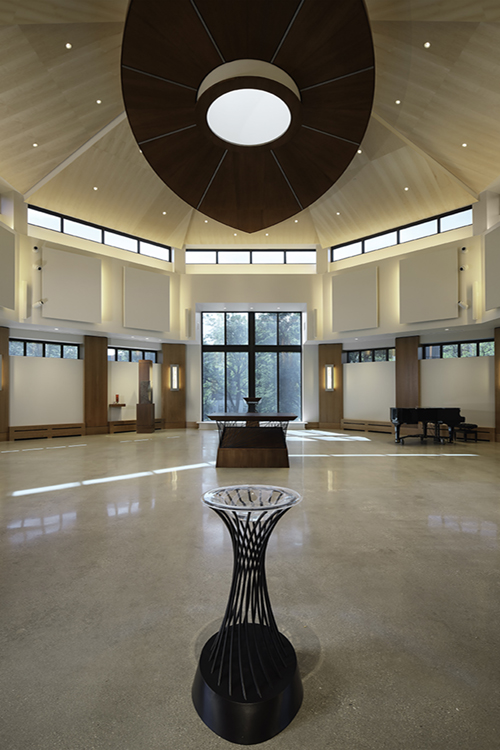
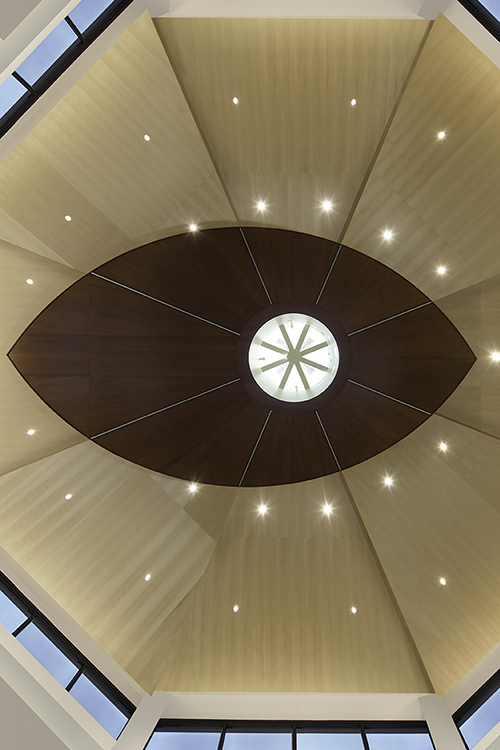
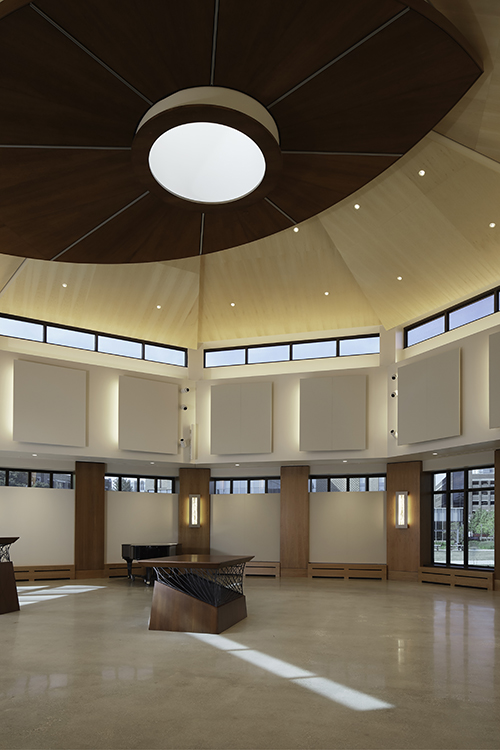
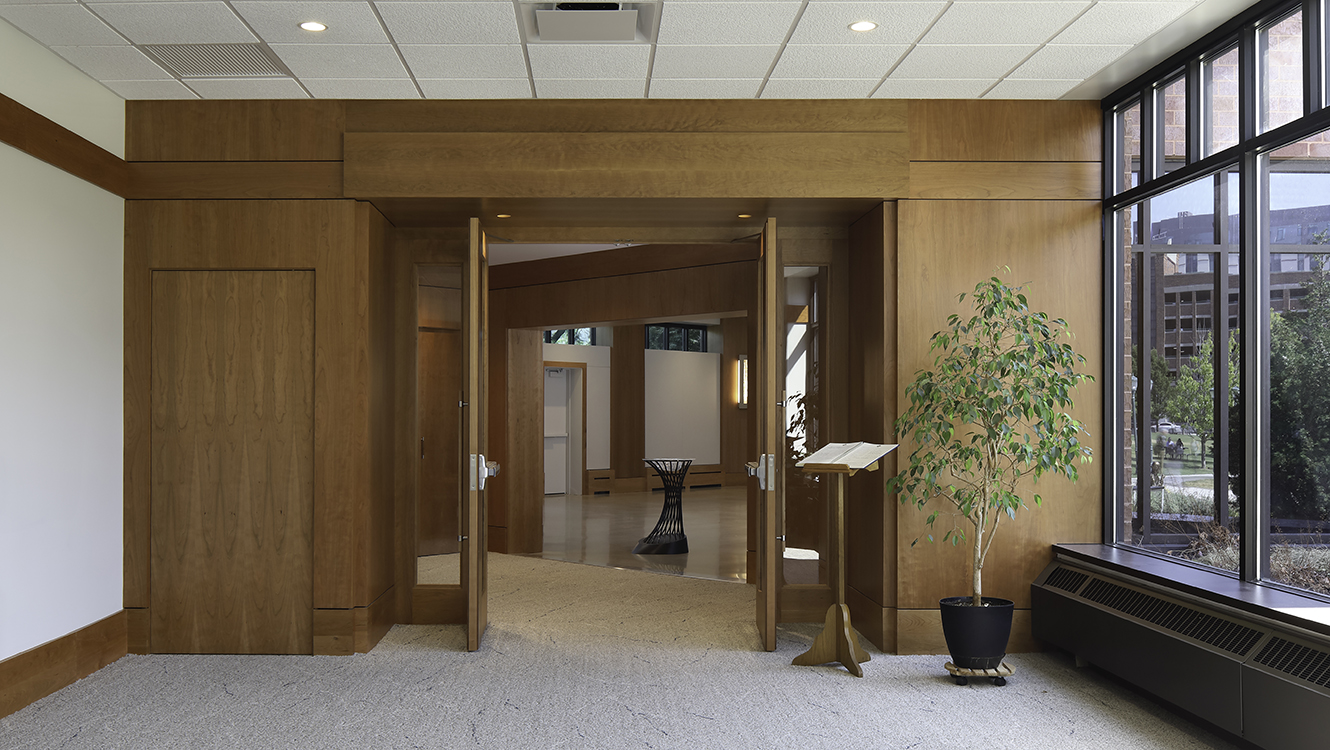
Scroll
The renovation refreshes the aesthetic and enhances both Catholic and multi-faith use. Beyond refreshing aesthetics and improving function, the design balances tradition with a vision for current and future, placing the chapel within a larger trajectory of ritual space: alluding to past, celebrating present, aspiring to celebrations beyond.
Symbols for the chapel were selected carefully to reflect both Catholic and multi-denominational use of the space. A prominent mandorla dances asymmetrically under the ceiling. The introduction of less rigid architectural and symbolic features deemphasizes the octagonal geometry and accentuates flourish and delight against the subdued regimented backdrop.
Undulating panels of ceiling and wall animate visually while providing suitable acoustics and achieves the desired reverberation.
The tempering of the rigid order, allows flexibility of arrangement. Centric, linear, asymmetric and informal arrangements all thrive.
Completion
2024
Square Footage
3,350
Services
Master Planning
Conceptual Design
Documentation for Bidding/Construction
Liturgical Design

The Concordia University Student Life Center renovation involved creating an expansive, open space for many different student activities, including congregating, eating and studying.
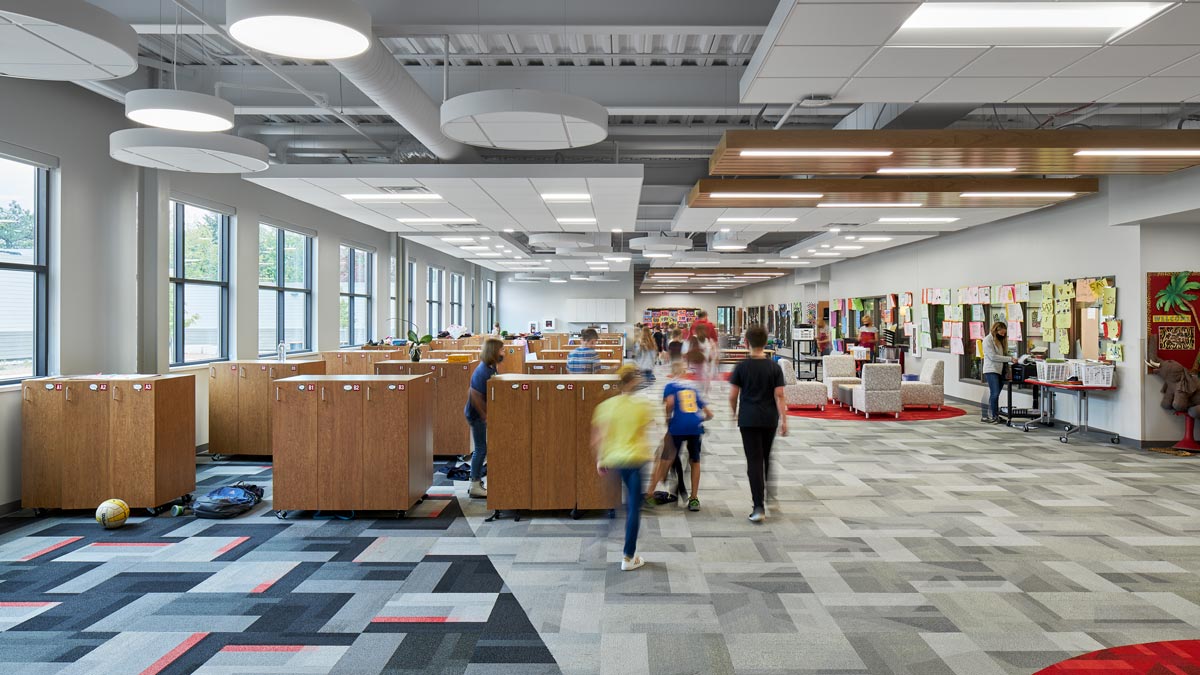
GDG designed a building addition that includes 14 new classrooms utilizing 21st century learning elements, six offices and a reception area.
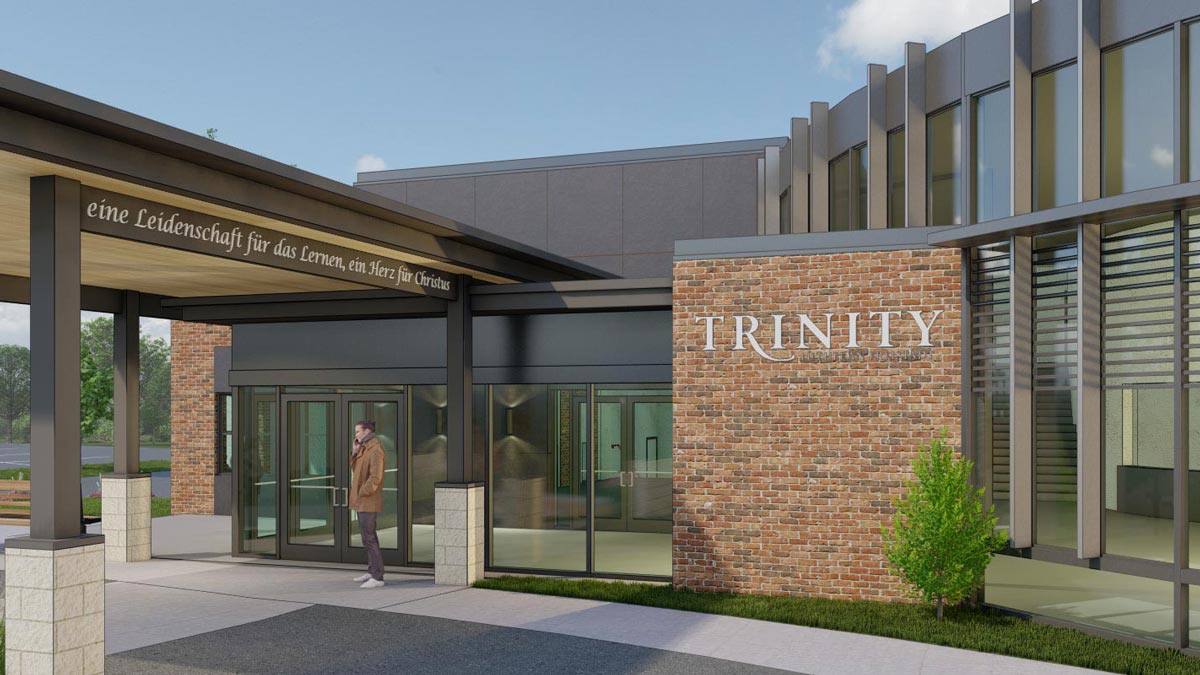
Trinity Lutheran Church engaged GROTH to create a master plan on their existing site to provide for expansion needs.