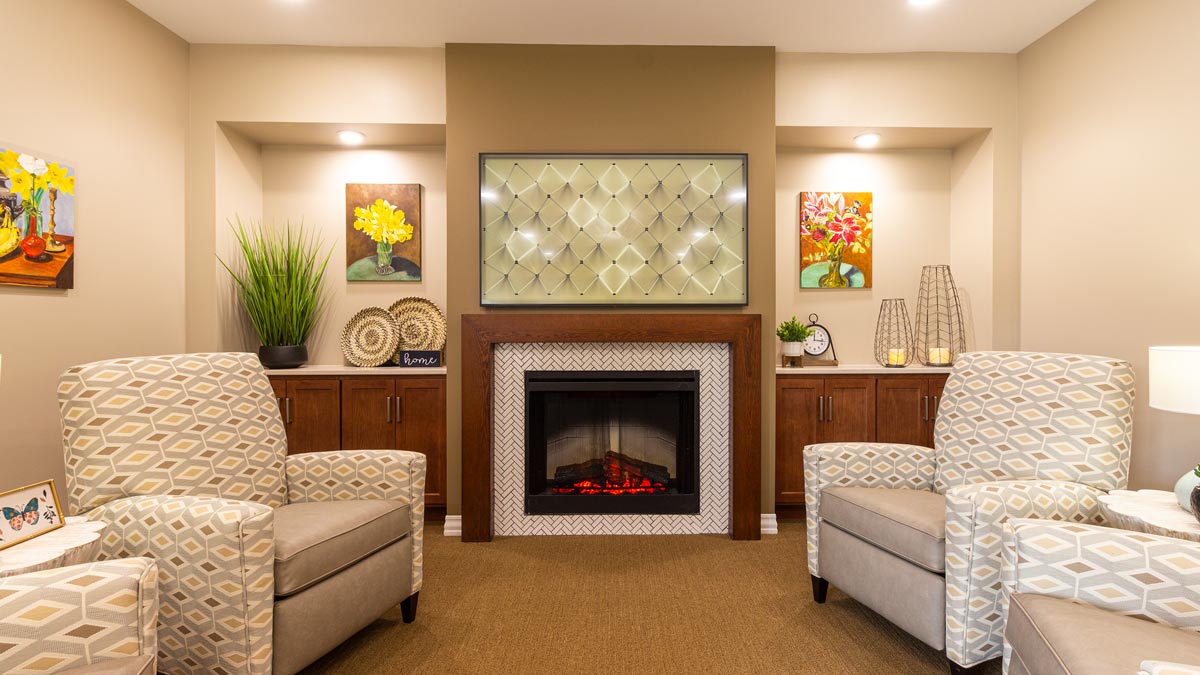
Azura Memory Care – Fox Point
This new memory care facility in Fox Point is a 102,700-square-foot, two-story CBRF with underground parking specializing in memory care for those with early to late-stage dementia and Alzheimer’s disease.
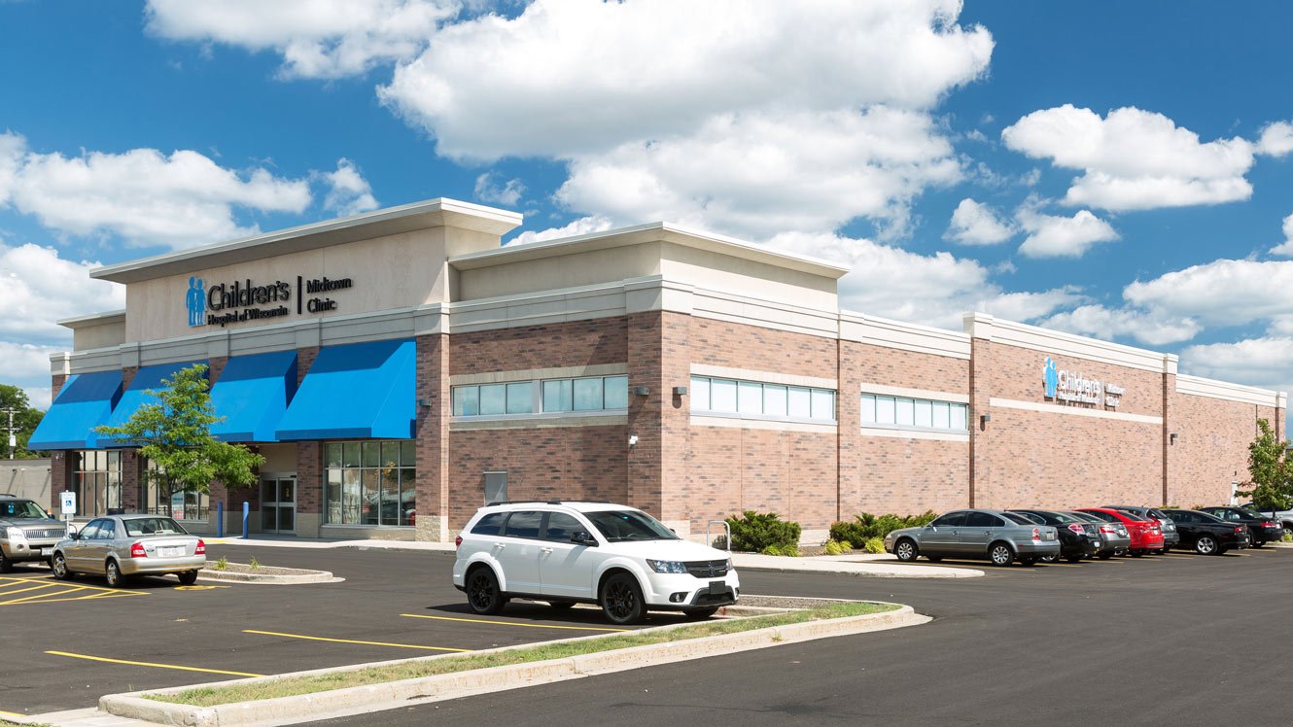
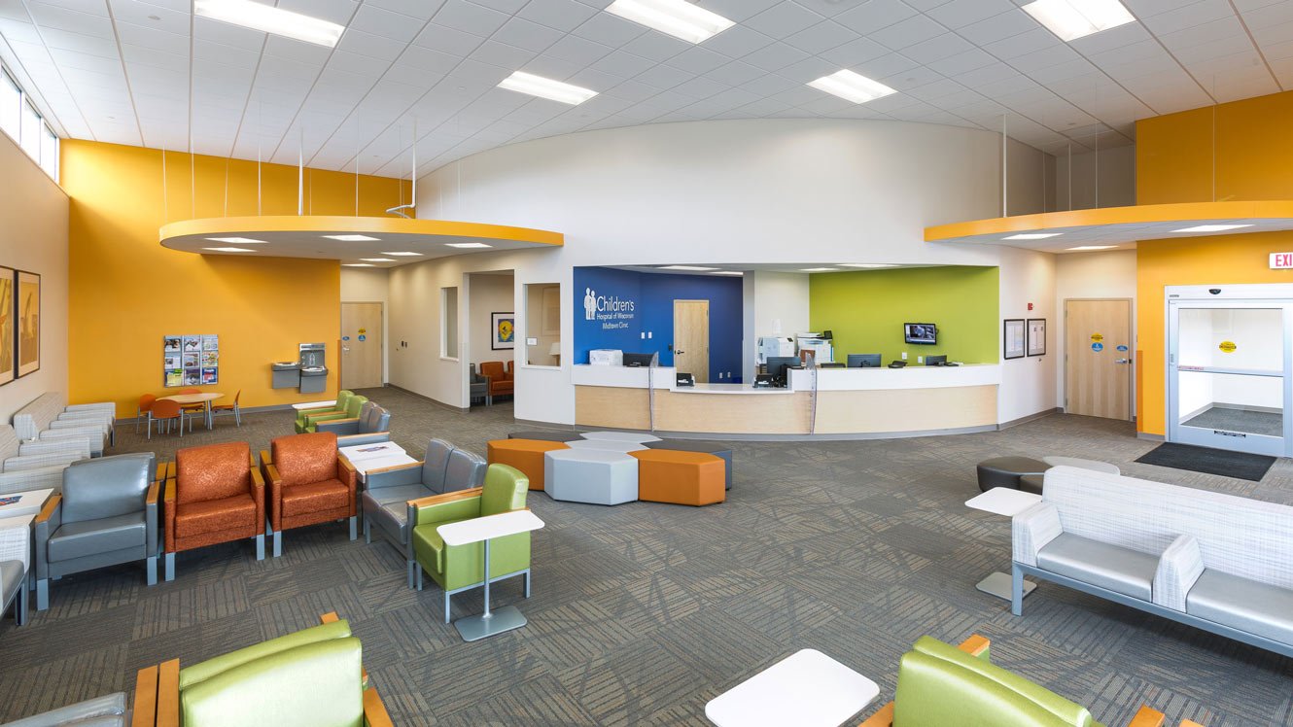
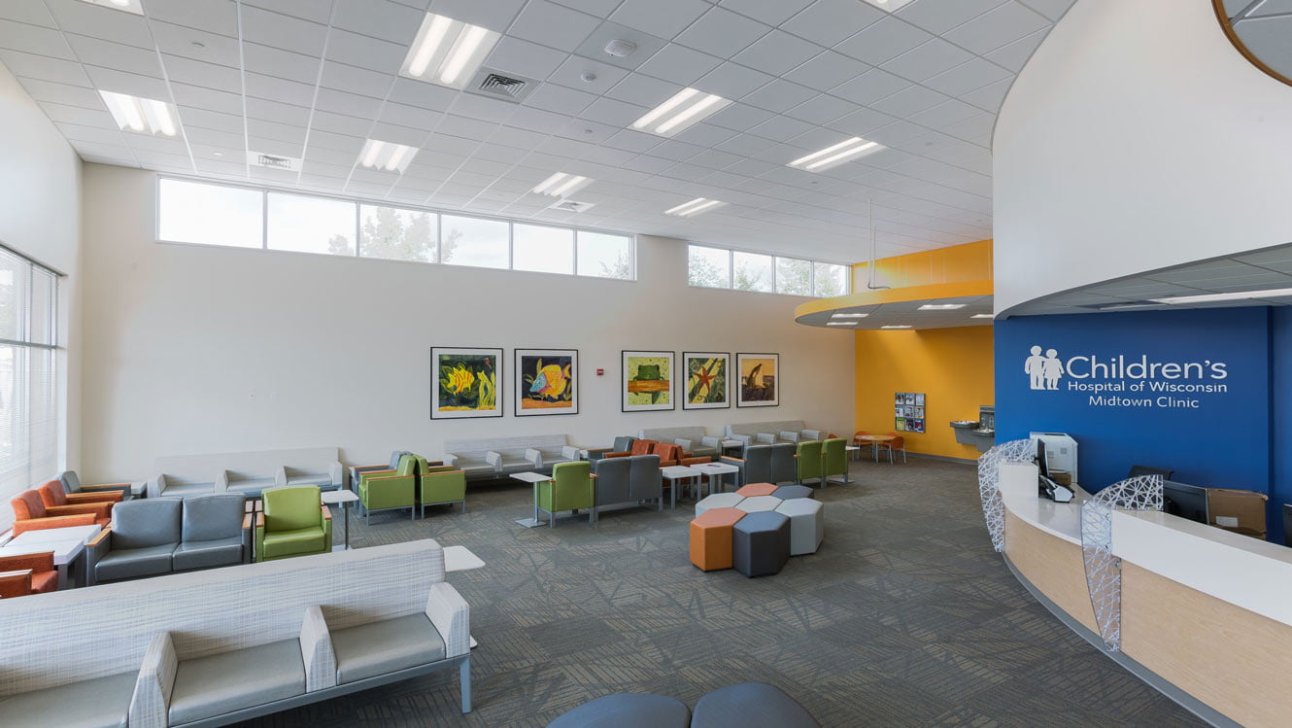
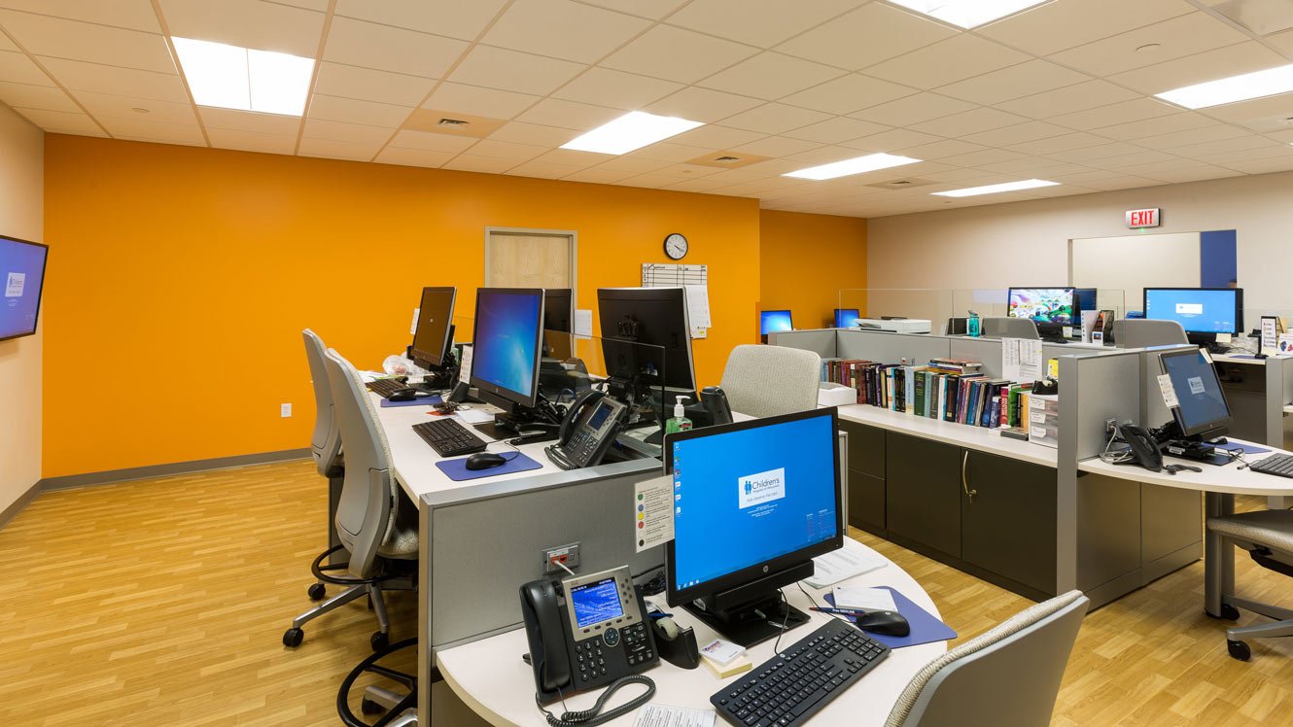
Scroll
Children’s Wisconsin – Midtown Clinic is a 21,000-square-foot, multi-specialty pediatric clinic located in the Midtown Center, in the heart of northern Milwaukee. The site features a 23-exam room primary and adolescent care, behavioral health counseling, law advocacy service, and a fully-functional 8-chair ASC pediatric dental clinic equipped with both intra-oral and panoramic X-ray imaging services.
Completion
2018
Square Footage
21,000
Services

This new memory care facility in Fox Point is a 102,700-square-foot, two-story CBRF with underground parking specializing in memory care for those with early to late-stage dementia and Alzheimer’s disease.
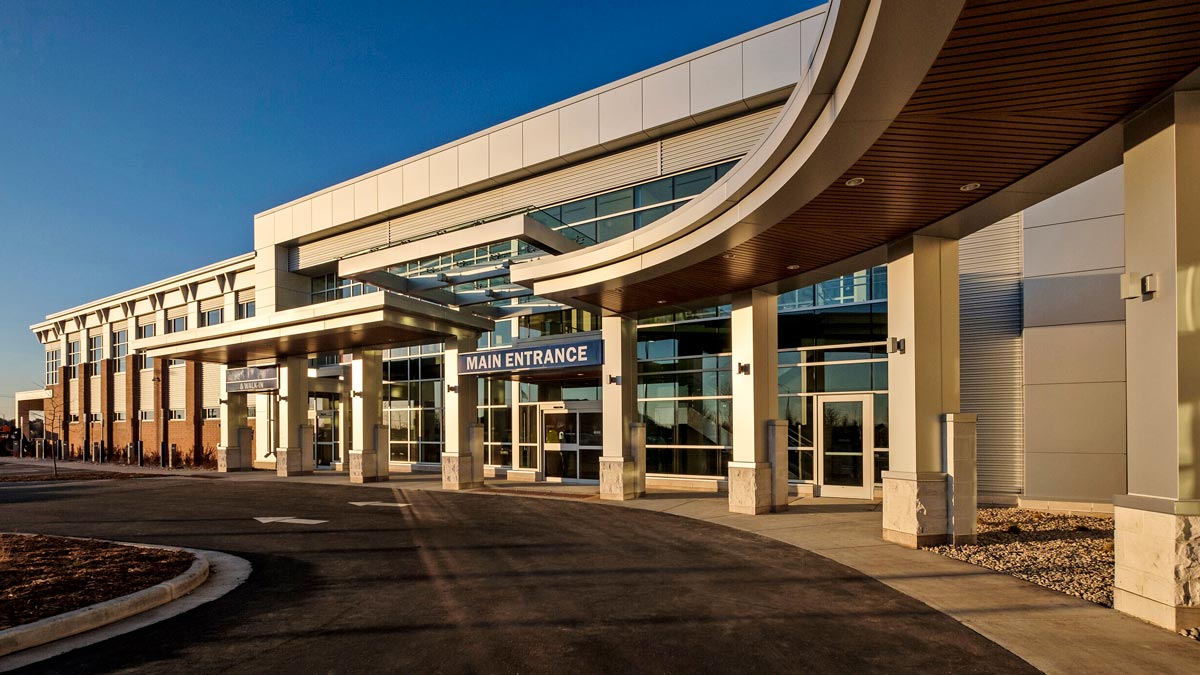
The Super Clinic project is an expansion of an existing two-story, 34,700 FS medical clinic with a new, two story 40,000 SF facility.
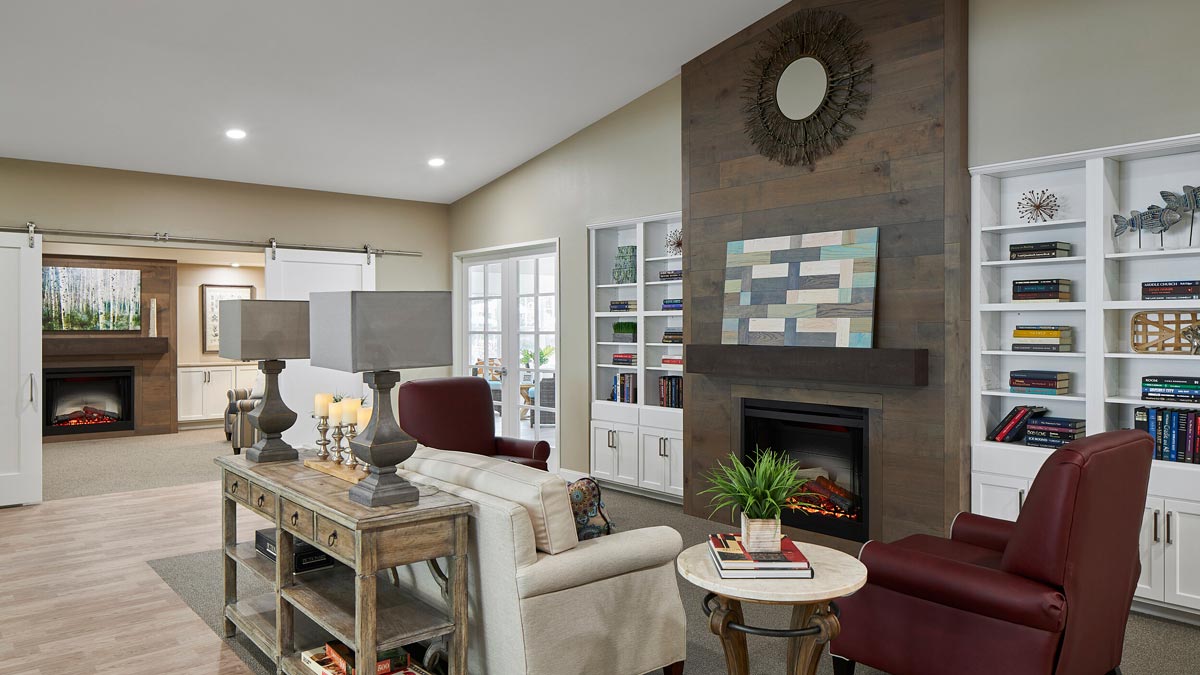
This new assisted living and memory care community in Brookfield features four smaller homes on its grounds specializing in memory care for those with dementia and Alzheimer’s disease.