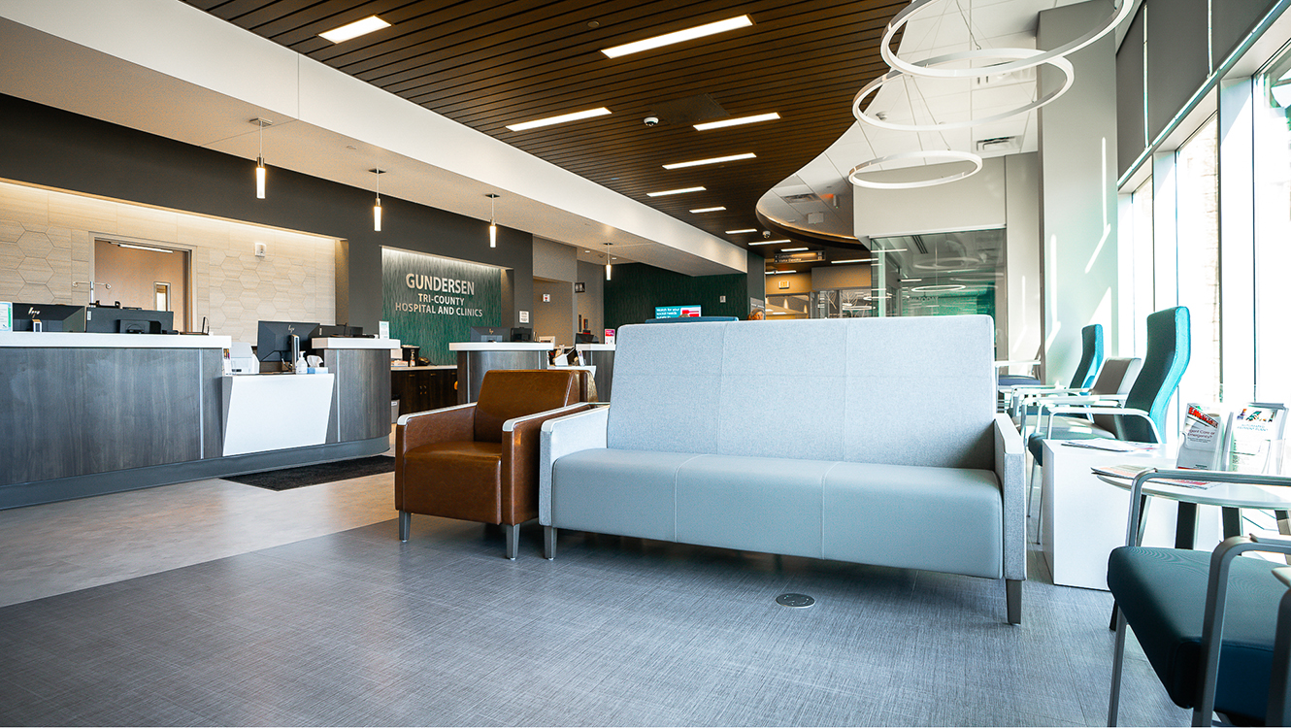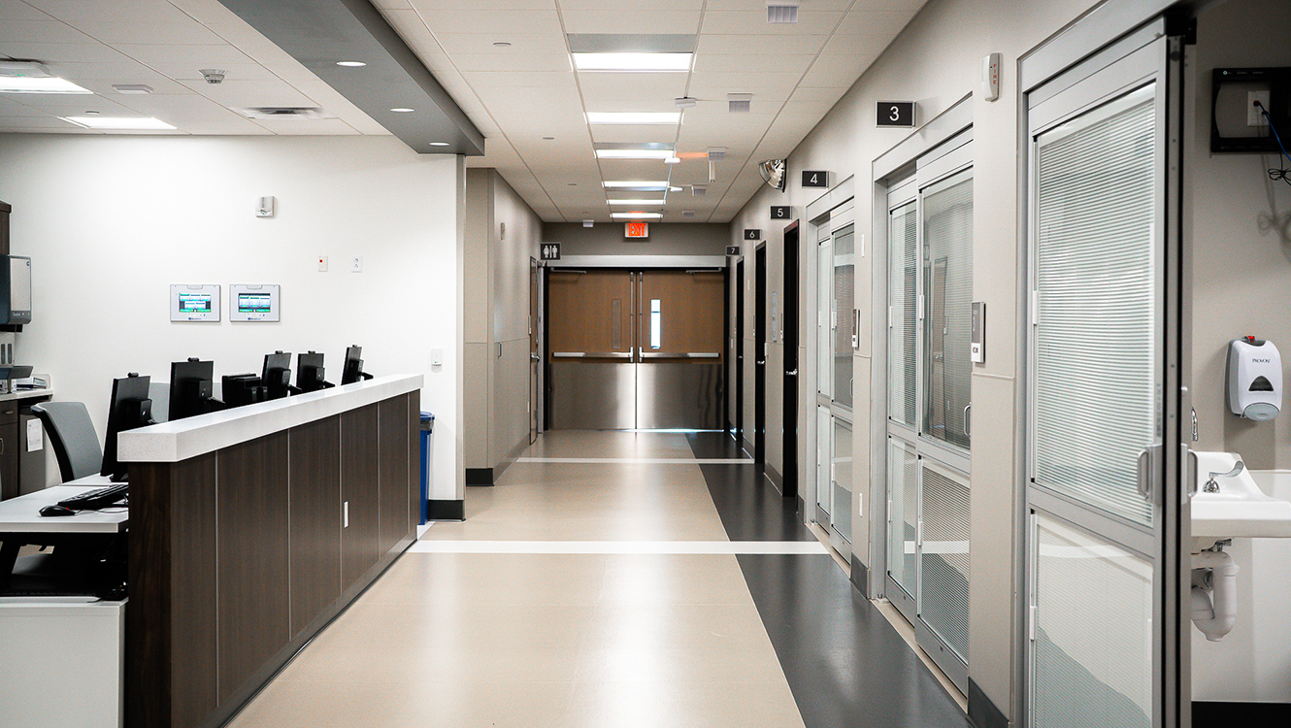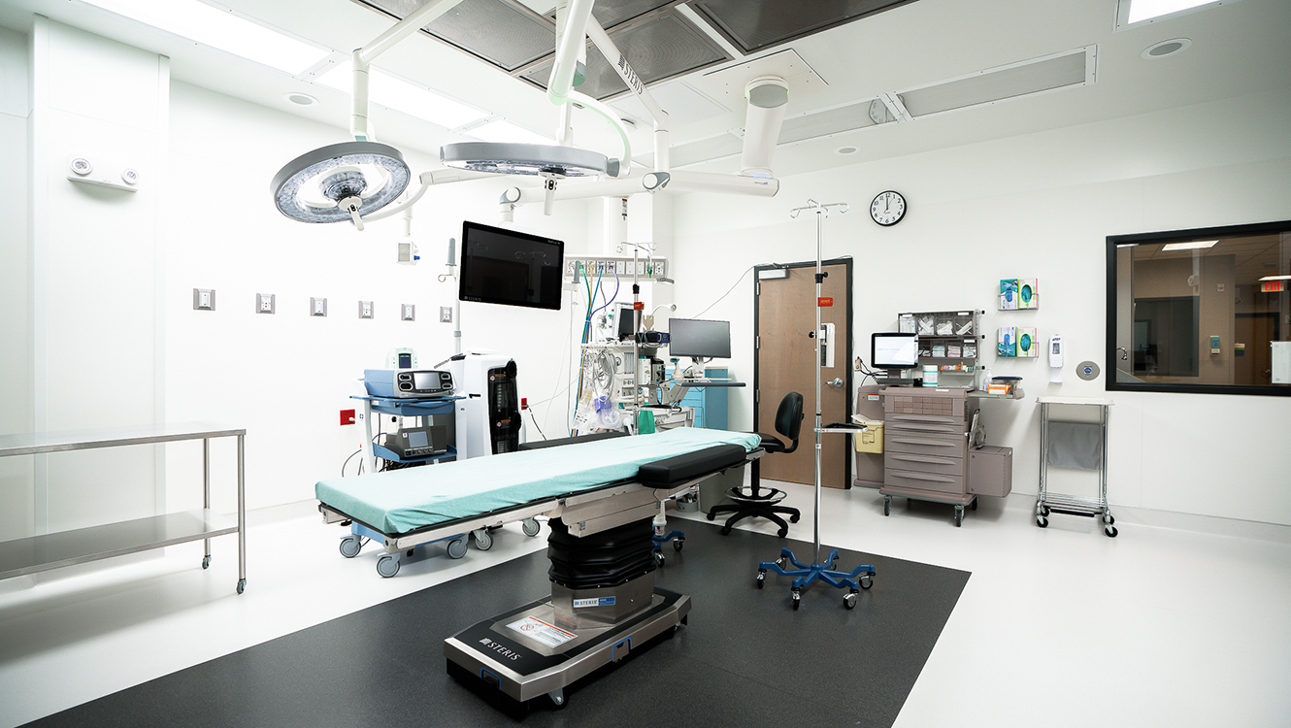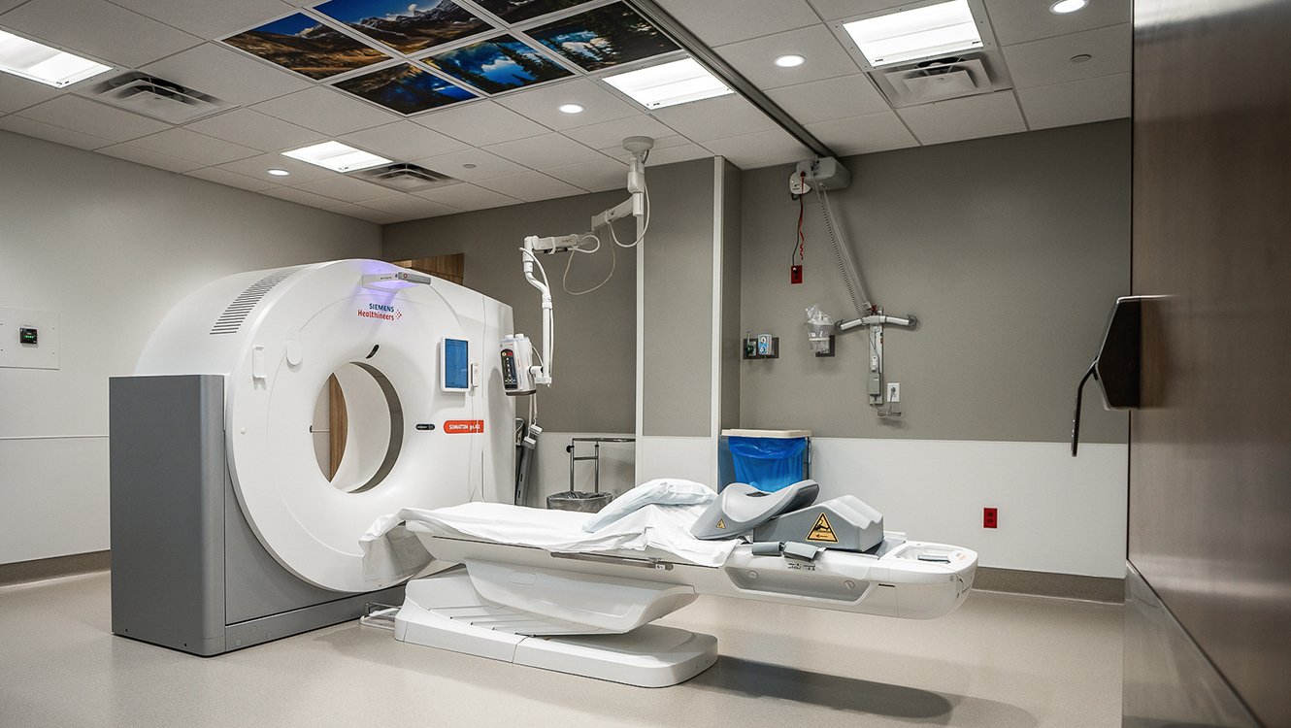
Children’s Wisconsin – Mequon Clinic
This 42,000-square-foot, two-story Children’s Wisconsin pediatric clinic, a warm palette of wood and stone, is a beacon of hope in the Mequon, Wisconsin community.
Scroll






This project began as a remodel and addition. A large percentage of the budget would be required for mechanical, electrical and plumbing upgrades to replace systems beyond their life cycle and to meet current building codes. As initial cost budgets were attached to conceptual designs it became apparent that the original addition/remodel plan was not the best solution. A new replacement hospital would provide a better more efficient building, more efficient department layouts and a more appealing patient experience.
After reviewing initial cost estimates of a replacement facility it was also determined that the hospital owned enough property adjacent to the existing facility to fit a new replacement hospital.
The new facility features, 12 inpatient beds, 12 transitional care beds, emergency department, imaging, surgery, outpatient and inpatient rehabilitation, specialty clinic, pharmacy, kitchen and laboratory.
Completion
2023
Square Footage
67,232 (new)
16,413 (remodel)
Services

This 42,000-square-foot, two-story Children’s Wisconsin pediatric clinic, a warm palette of wood and stone, is a beacon of hope in the Mequon, Wisconsin community.

The Children’s Wisconsin Kenosha Clinic is a consolidation of two Kenosha-area primary care clinics, a children’s advocacy center, and a specialty care clinic.

Children’s Wisconsin – Midtown Clinic is a 21,000-square-foot, multi-specialty pediatric clinic located in the Midtown Center, in the heart of northern Milwaukee.