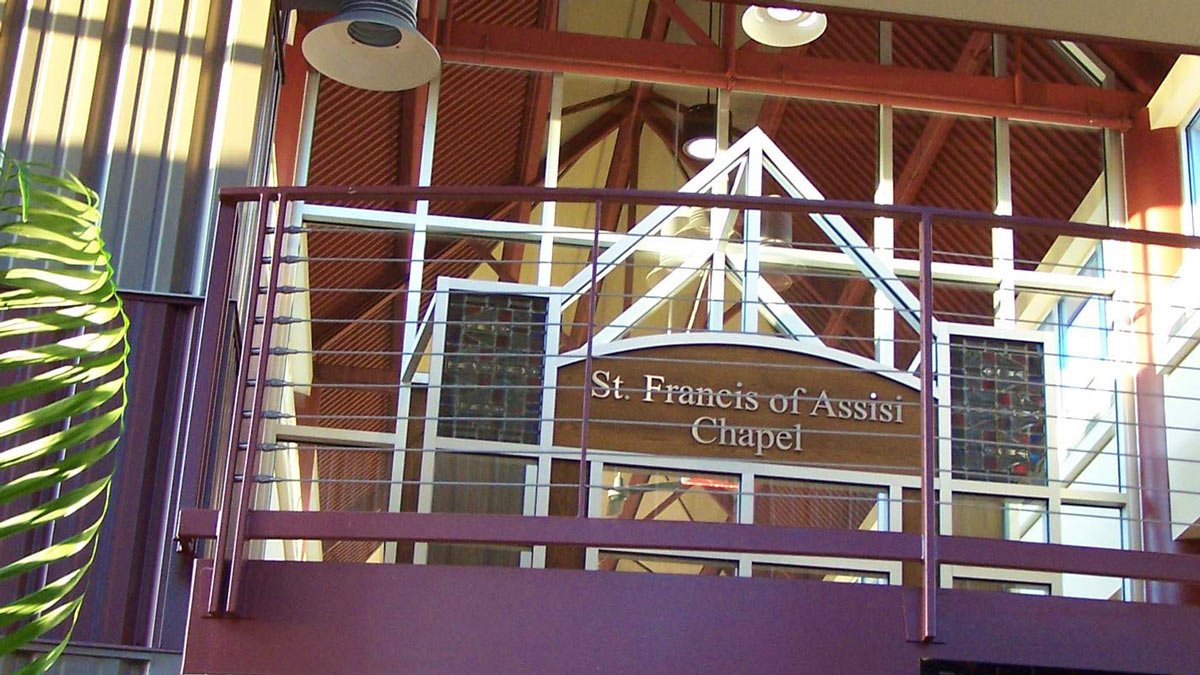
Cardinal Stritch University Chapel
The Cardinal Stritch University chapel accommodates 150 people with natural lighting and the architectural appeal appropriate for a Franciscan chapel.
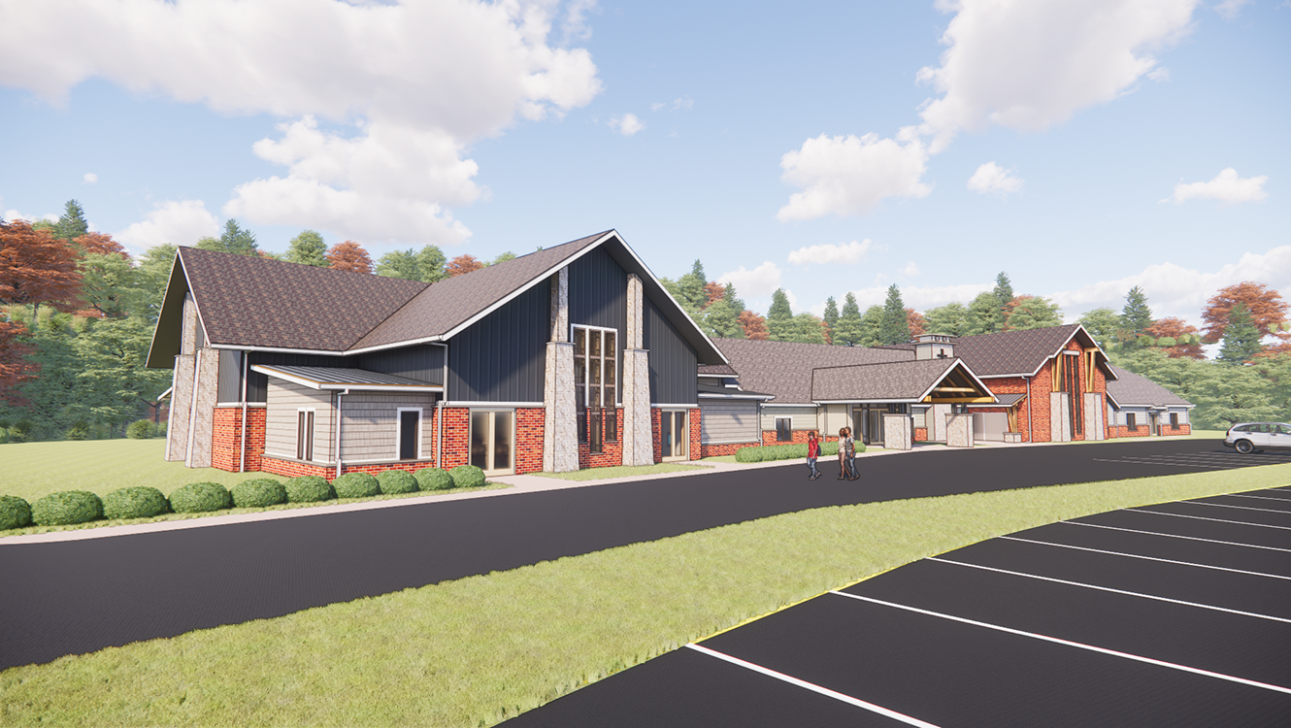
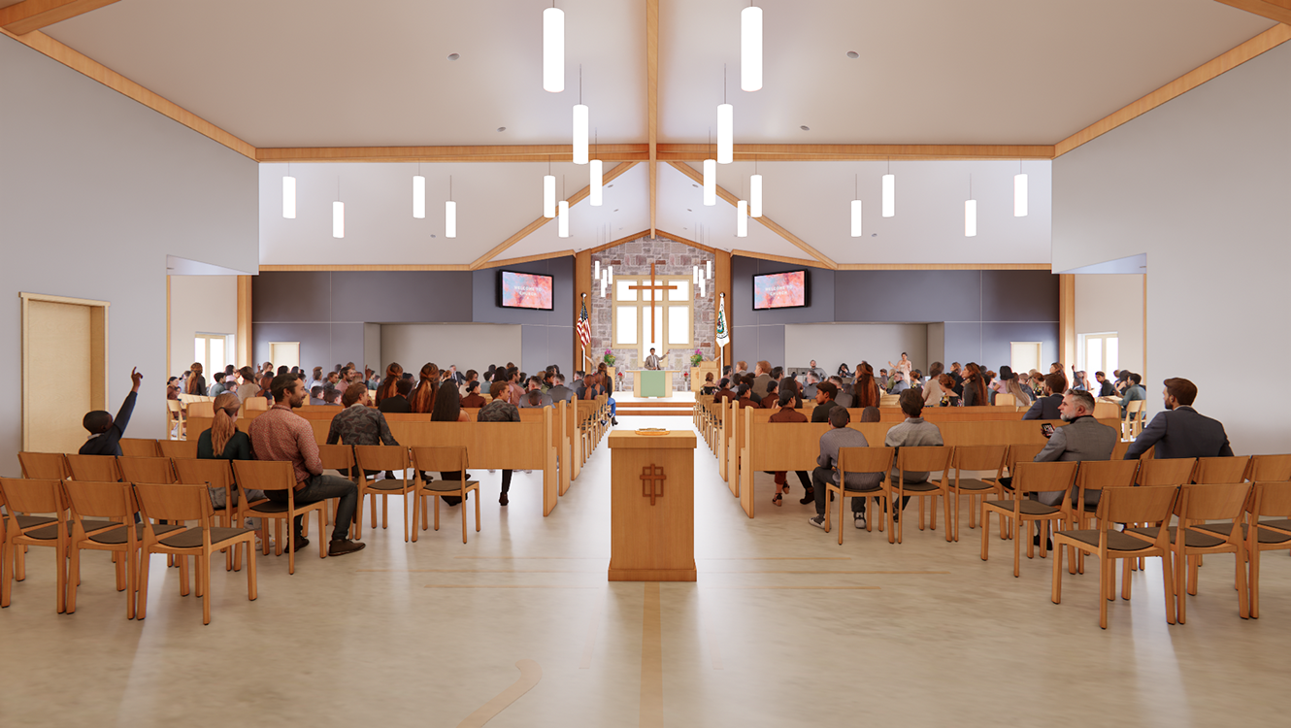
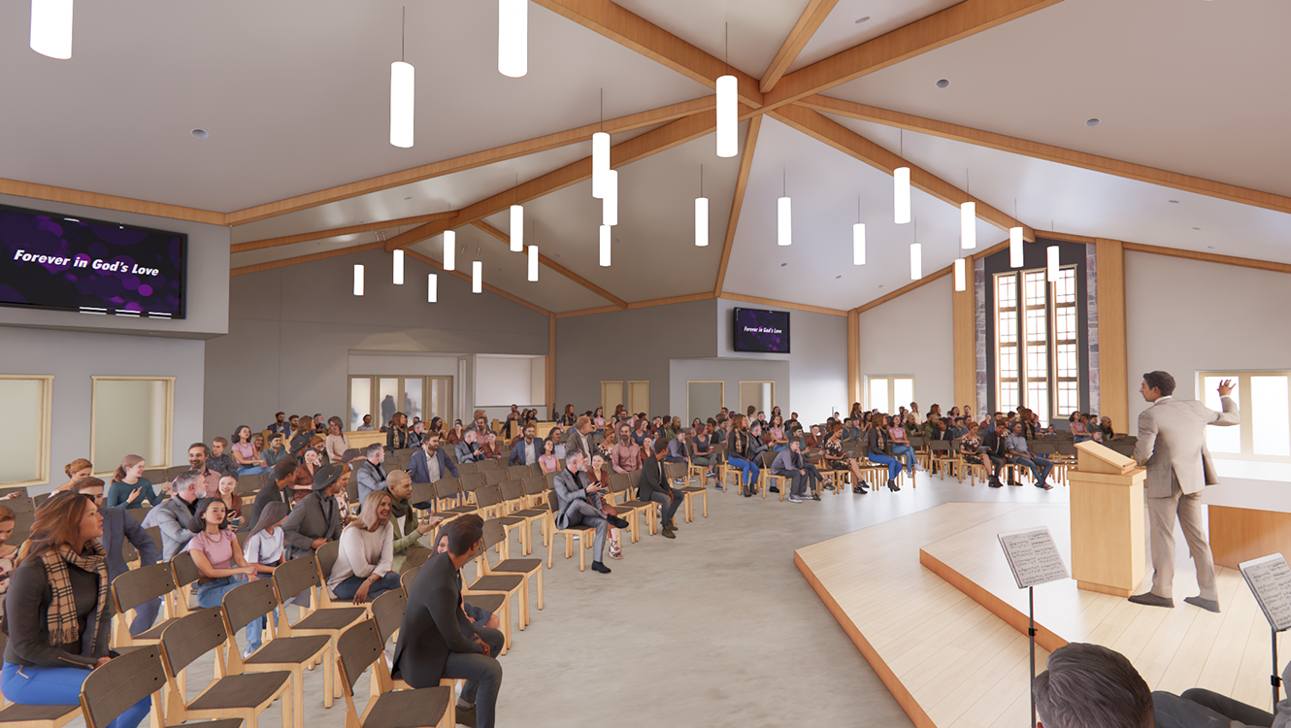
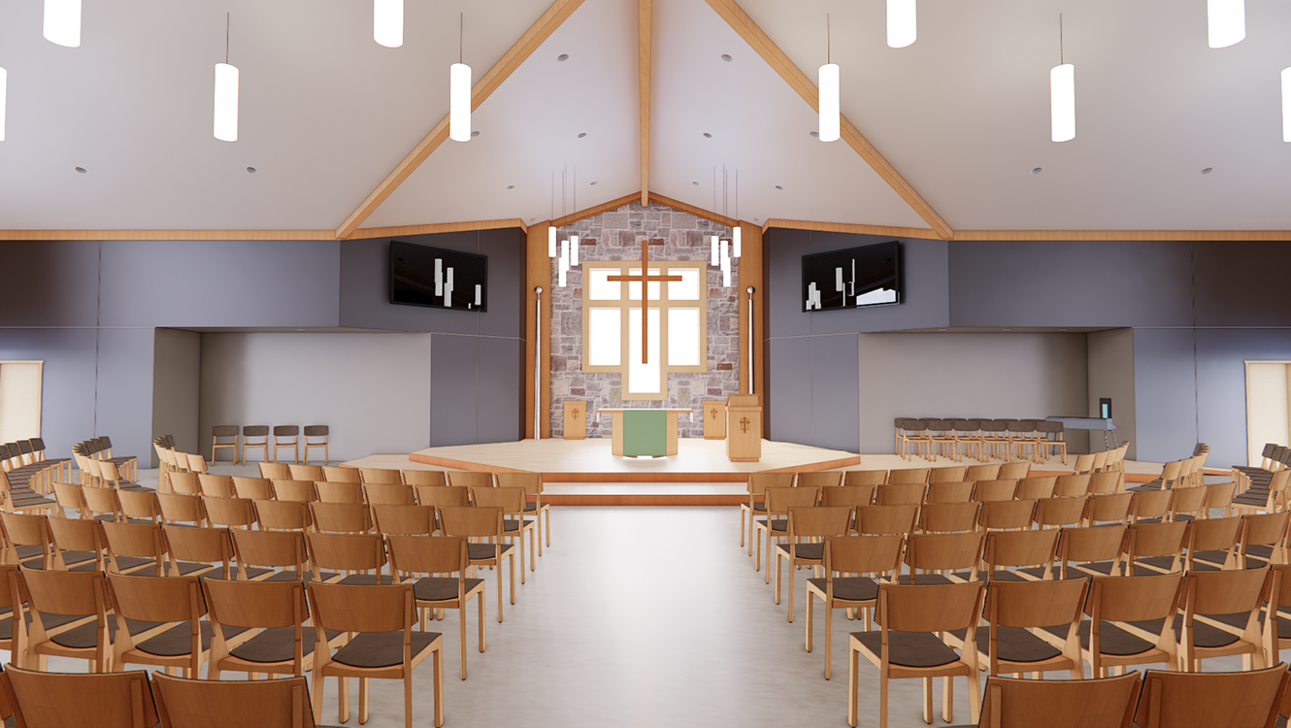
Scroll
Shepherd of the Hills Lutheran Church is a relatively new congregation located on the northwest side of West Bend, Wis. The congregation built their first building in 2005 which consisted of a worship space, gathering space and kitchen, and staff offices. In 2016, the congregation expanded their campus with additional Sunday School and Bible Class classrooms. Today, the congregation has continued to grow and has outgrown their current worship space.
Completion
2024 (anticipated)
Square Footage
9,546 (expansion)
Services
Architectural services
Interior Design Services
Coordinated Structural Design
Acoustical Design
civil engineering
Local & State Plan Review/Approval
Construction Administration

The Cardinal Stritch University chapel accommodates 150 people with natural lighting and the architectural appeal appropriate for a Franciscan chapel.
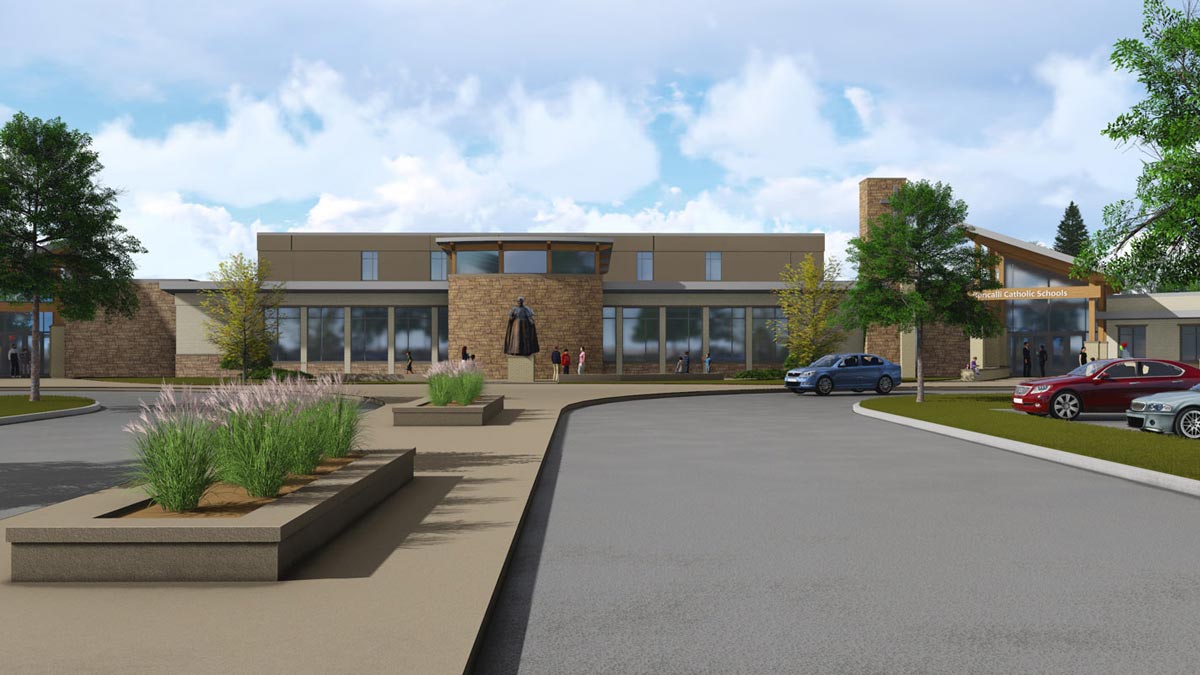
The desire to improve the quality of its educational facilities prompted the St. Francis of Assisi Parish to combine its 3 schools into a new 21st century facility.
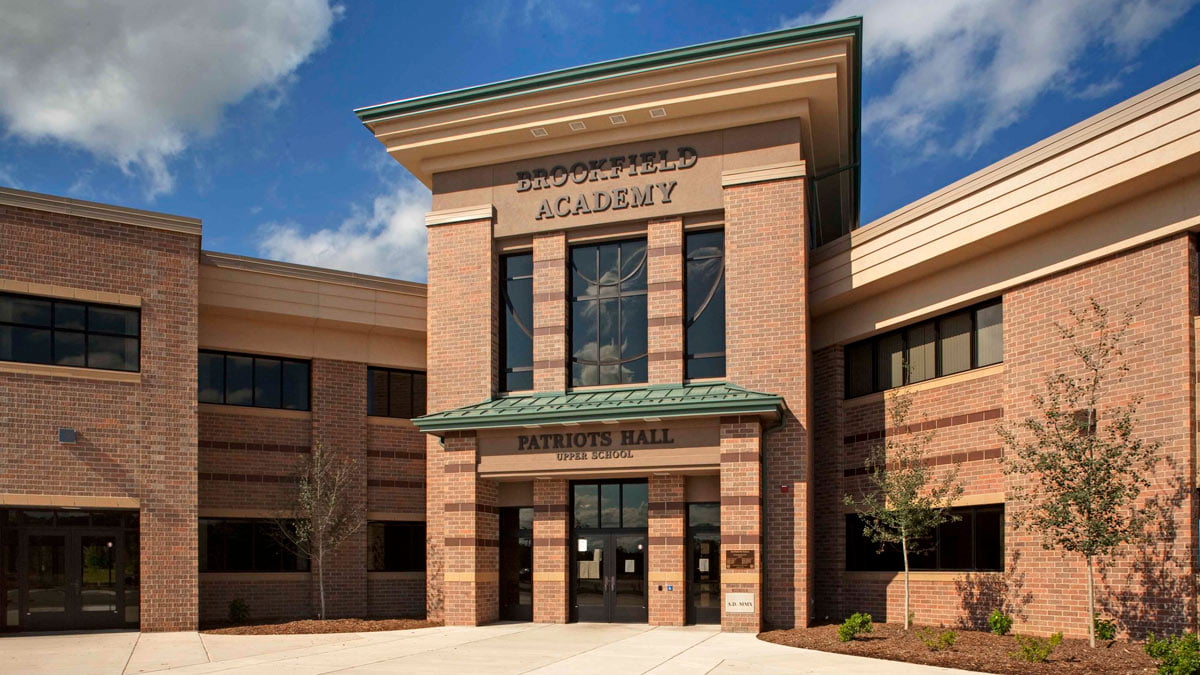
The new high school is the visual center of the campus and incorporates a palette of materials and forms unifying the variety of current building styles while also conforming to strict design regulations.