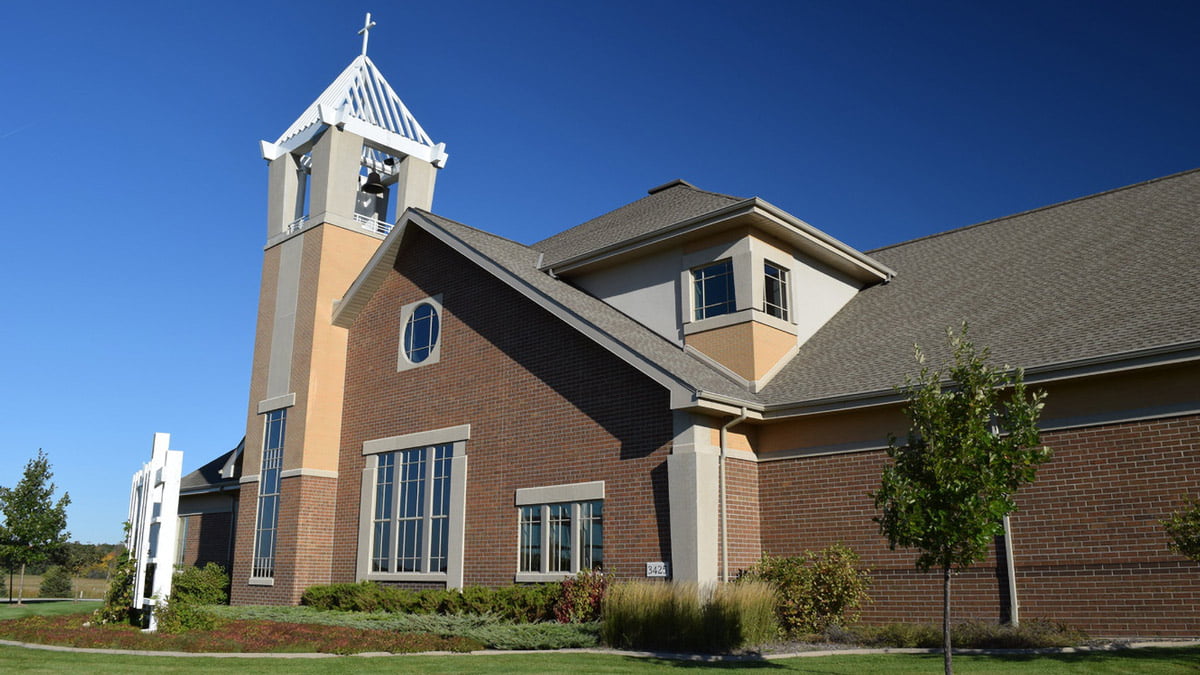
Prince of Peace
The project includes worship space with seating for approximately 1,000, gathering space, fellowship hall, offices, kitchen and basement.






Scroll
The master plan design provides a new 40,000-square-foot building to house worship, fellowship, offices and meeting programs. The master plan expands parking on the site from 70 stalls to 254 stalls.
The challenge for site planning was to find room within the urban setting for both expansion of parking and programming. The design identified key parcels of land for purchase to accommodate the expansion, including preparations with local jurisdictions for the closing of a village street. The new parking and building location needed to respond to the existing day school and church buildings that will remain in use.
The challenge for the design was to create a building that in plan, massing and ornamentation would be complementary to the adjacent turn-of-the-century church as well as true to the current needs of liturgy and ministry.
The building includes a 700-person worship space, hospitality and fellowship areas, office space, children’s ministry areas, and support spaces. The building design also thoughtfully connects to outdoor areas for gathering and children’s ministry.
Completion
2008
Square Footage
Master Planning: 40,000
Phase I: 26,000
Services

The project includes worship space with seating for approximately 1,000, gathering space, fellowship hall, offices, kitchen and basement.

As Milwaukee Catholic Home was approaching its 100th anniversary, GROTH Design Group was engaged as a trusted partner to serve its people and leaders.

Christ Presbyterian renovated nearly every square foot within the existing church facility and added new spaces to address concerns for neighborhood proclamation.