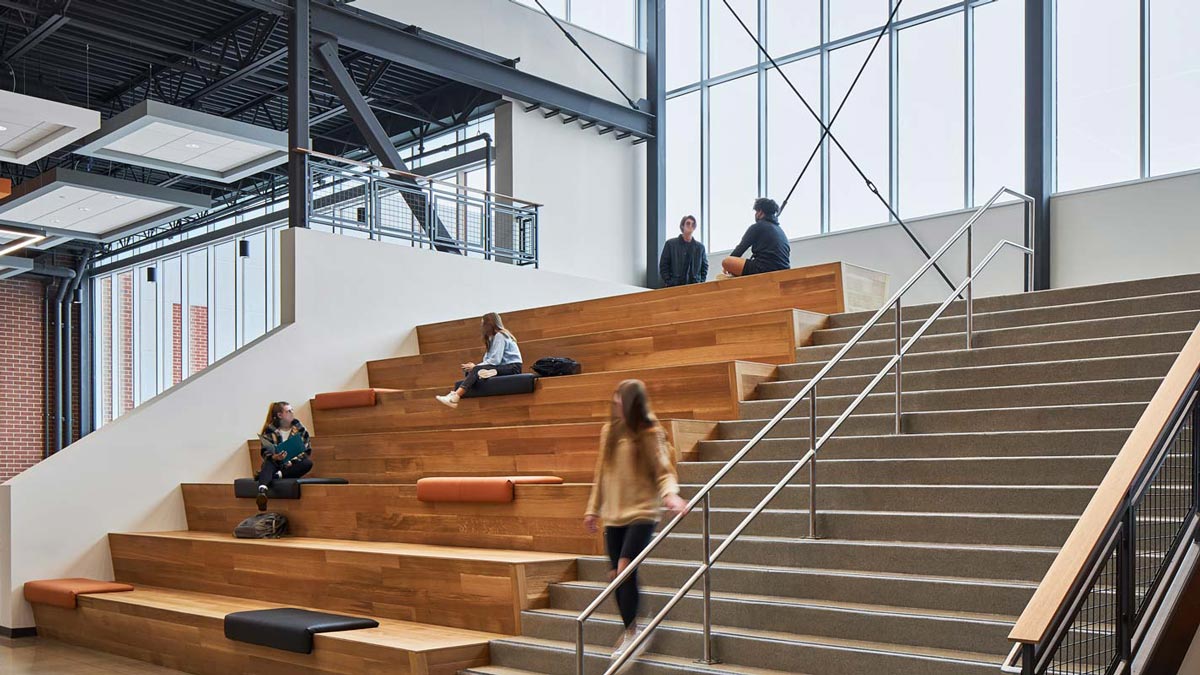
Cedarburg High School
Enhancing safety and security, learning and capacity, numerous improvements are planned for Cedarburg High School.




Scroll
The project involved the expansion and remodeling of the existing gymnasium. The remodeled area totals approximately 4,620 square feet. The area of new construction totals approximately 5,080 square feet. The building construction consists of concrete foundation walls and footings, concrete floor slab on grade with a wood athletic floor system, insulated precast concrete wall panels, steel joist and metal deck roof structure with rigid insulation and adhered membrane roofing.
Site work includes grading, new concrete walks, seeding of disturbed turf areas and landscaping.

Enhancing safety and security, learning and capacity, numerous improvements are planned for Cedarburg High School.

Planning and design of the science wing expansion is intended to meet functional needs for classroom space and high expectations.

Racine Unified School District is focusing efforts on STEaM education spaces as they move forward with a new master plan district wide.