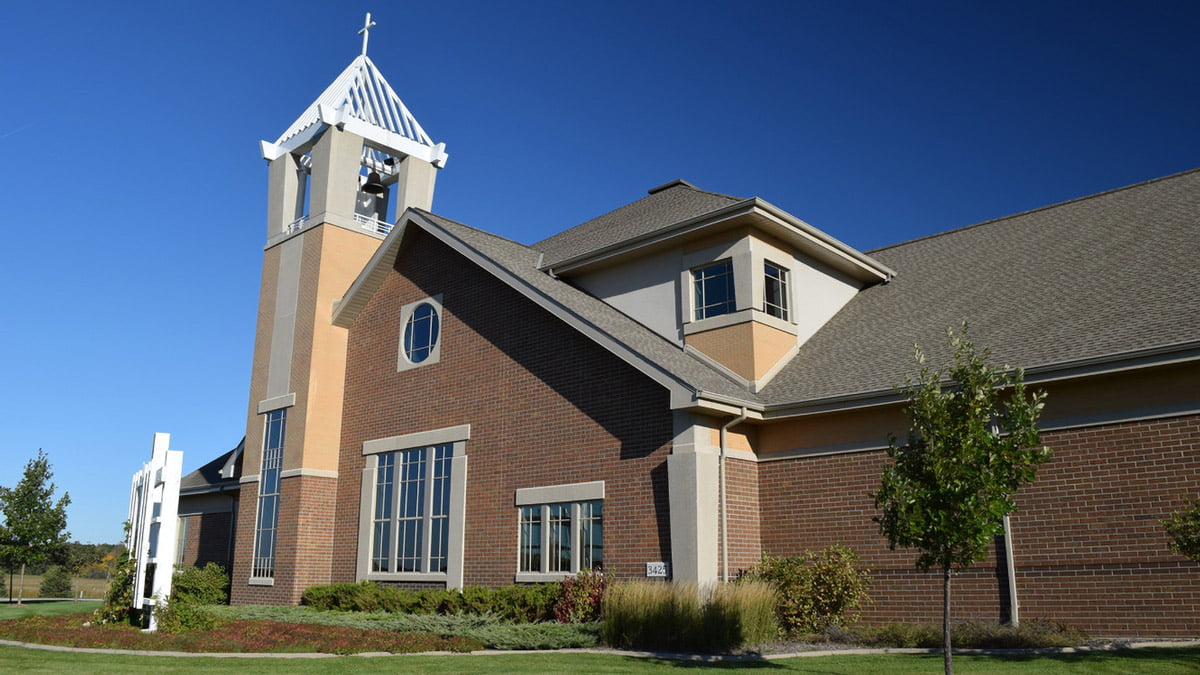
Prince of Peace
The project includes worship space with seating for approximately 1,000, gathering space, fellowship hall, offices, kitchen and basement.
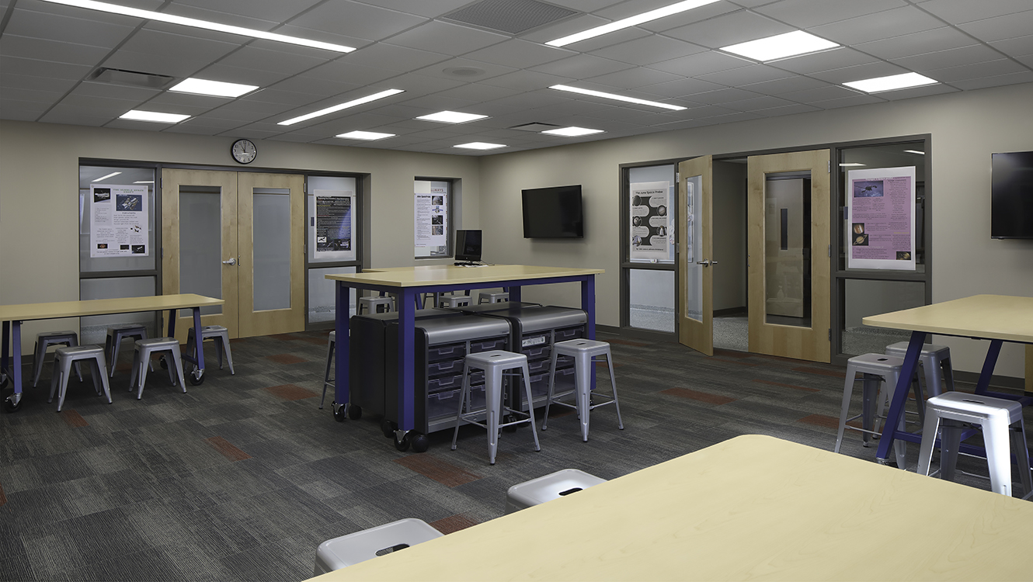
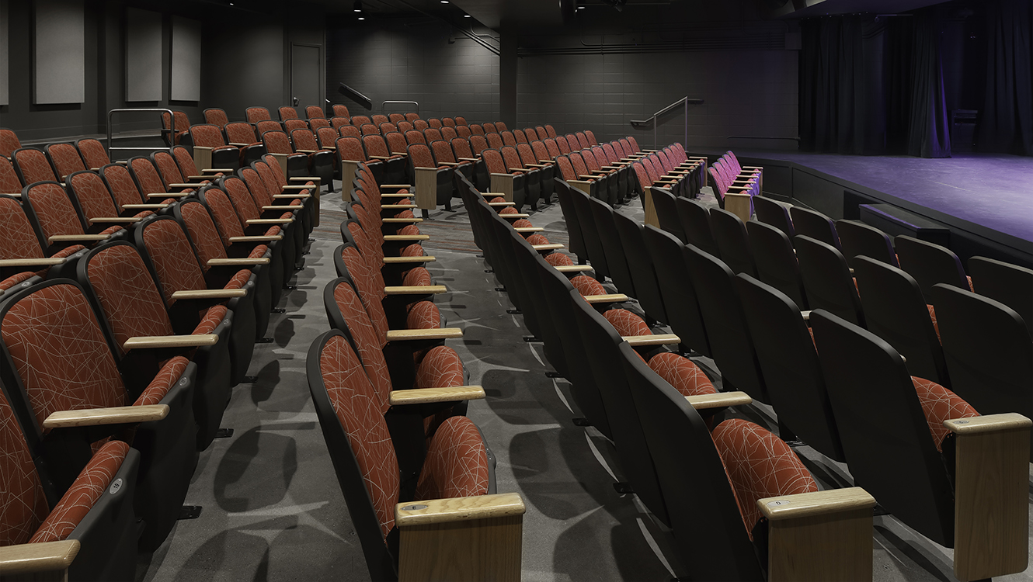
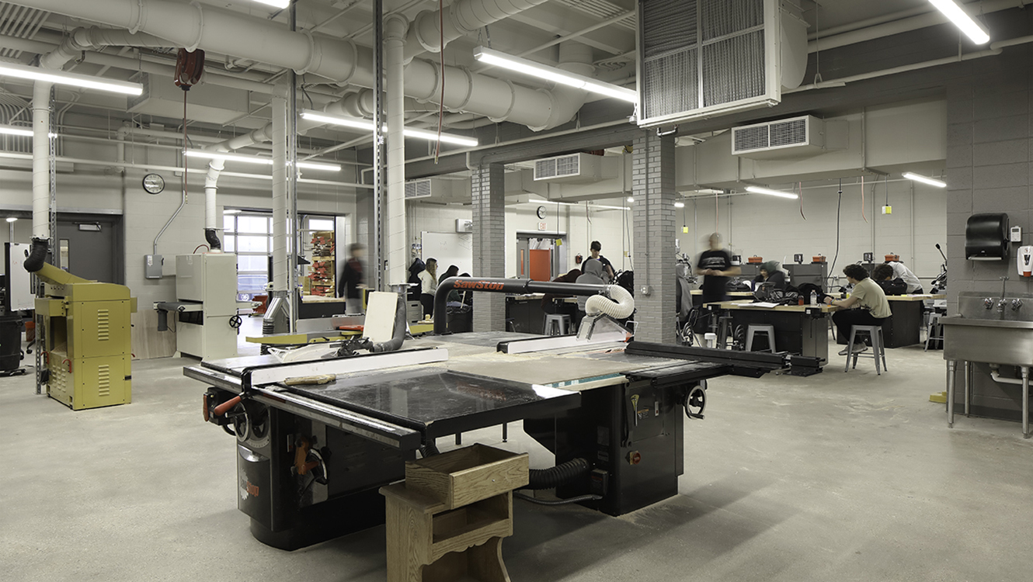
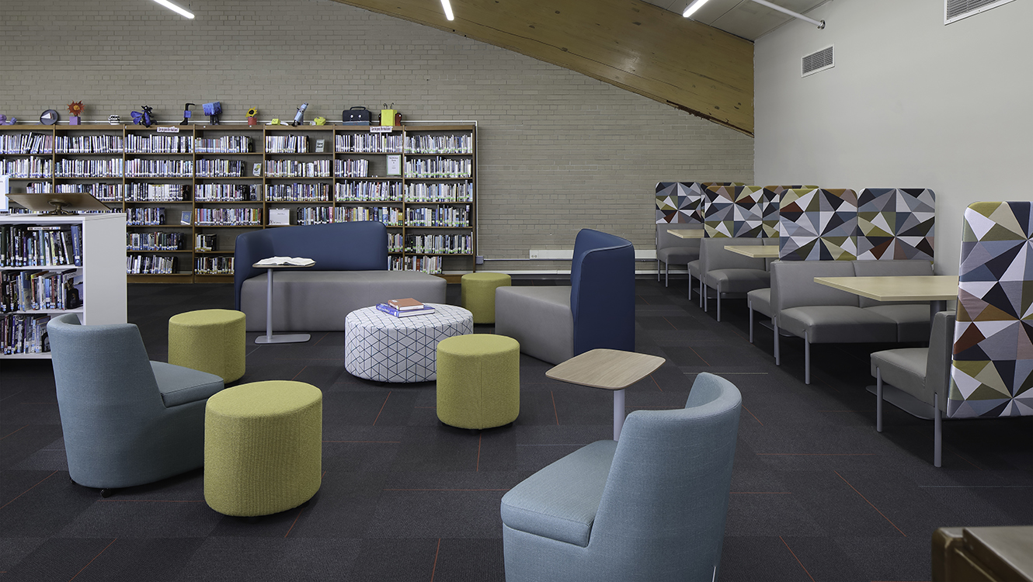
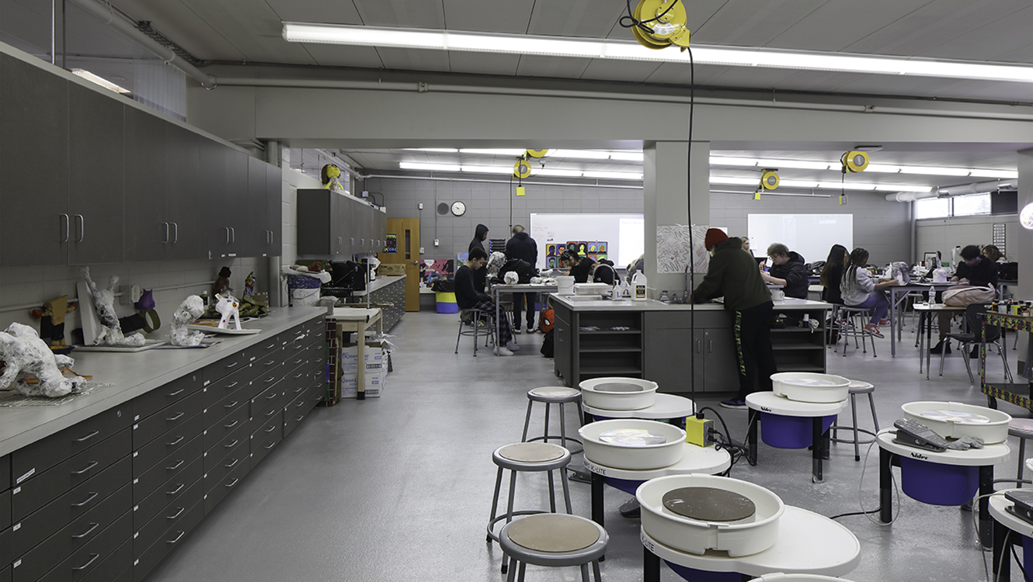
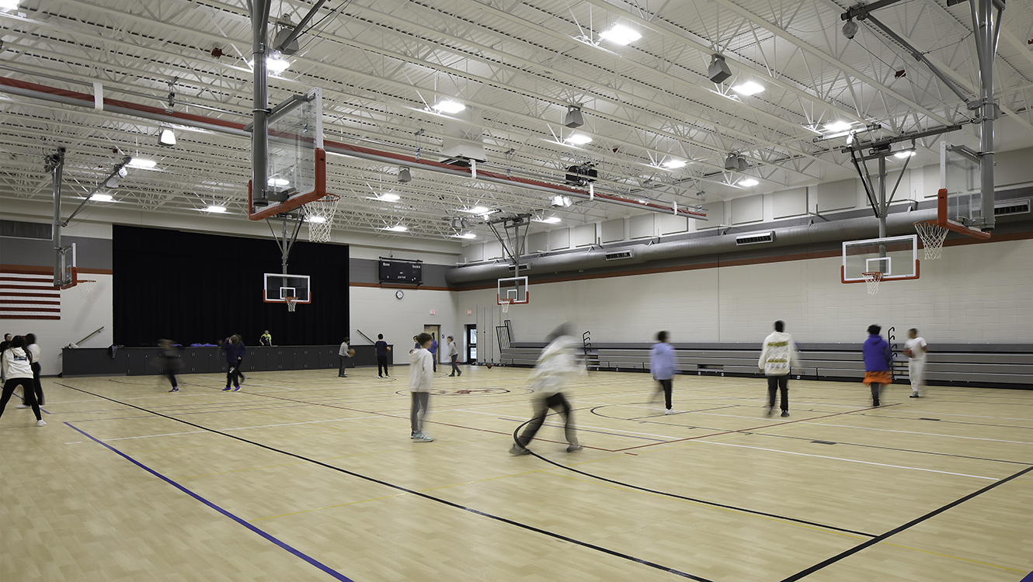
Scroll
GROTH Design Group partnered with St. Francis School District to spearhead a district-wide facility assessment process to achieve a subsequently approved referendum for improvements to the district’s St. Francis High School, Deer Creek Intermediate School, and Willow Glen Primary School. The firm assisted with existing facility studies and created 40 different options which were vetted and studied based on associated tax-impact and feasibility.
Options were then presented to the district and community to build consensus and buy-in, prior to going to a successful $30.6M referendum.
The following options were presented to the district and community to build consensus and buy-in, prior to going to a successful $30.6M referendum:
Completion
2024
Square Footage
26,000 high school
46,000 intermediate school
109, primary school
Services

The project includes worship space with seating for approximately 1,000, gathering space, fellowship hall, offices, kitchen and basement.
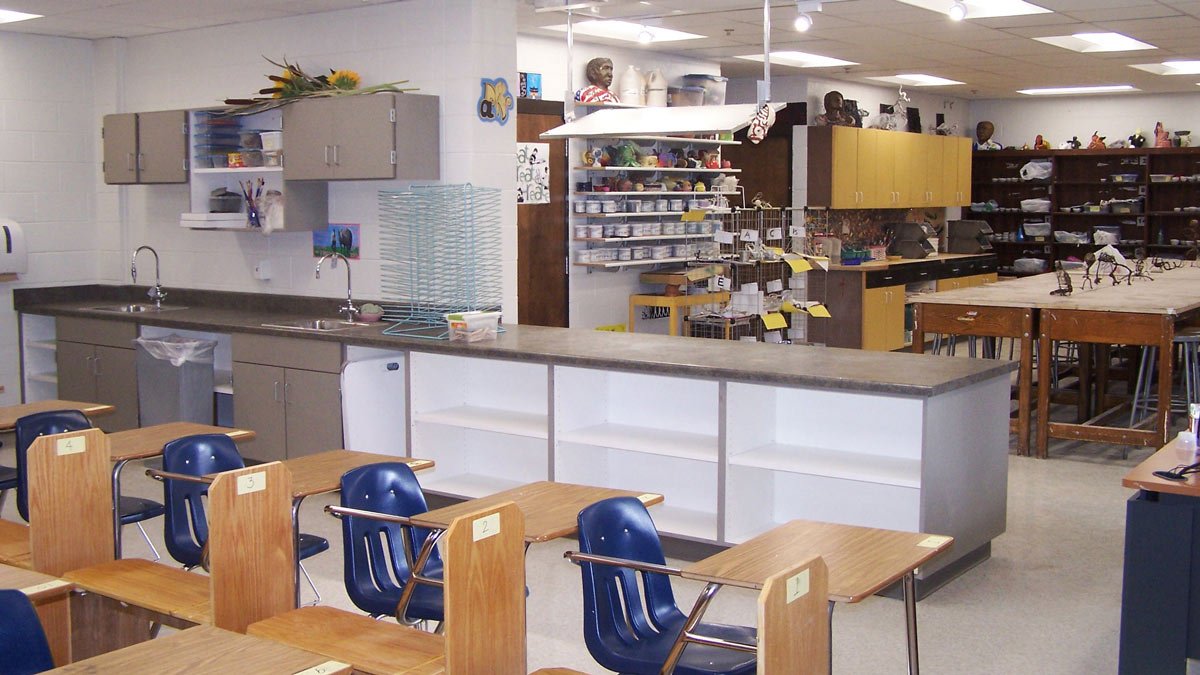
Planning and design of the science wing expansion is intended to meet functional needs for classroom space and high expectations.
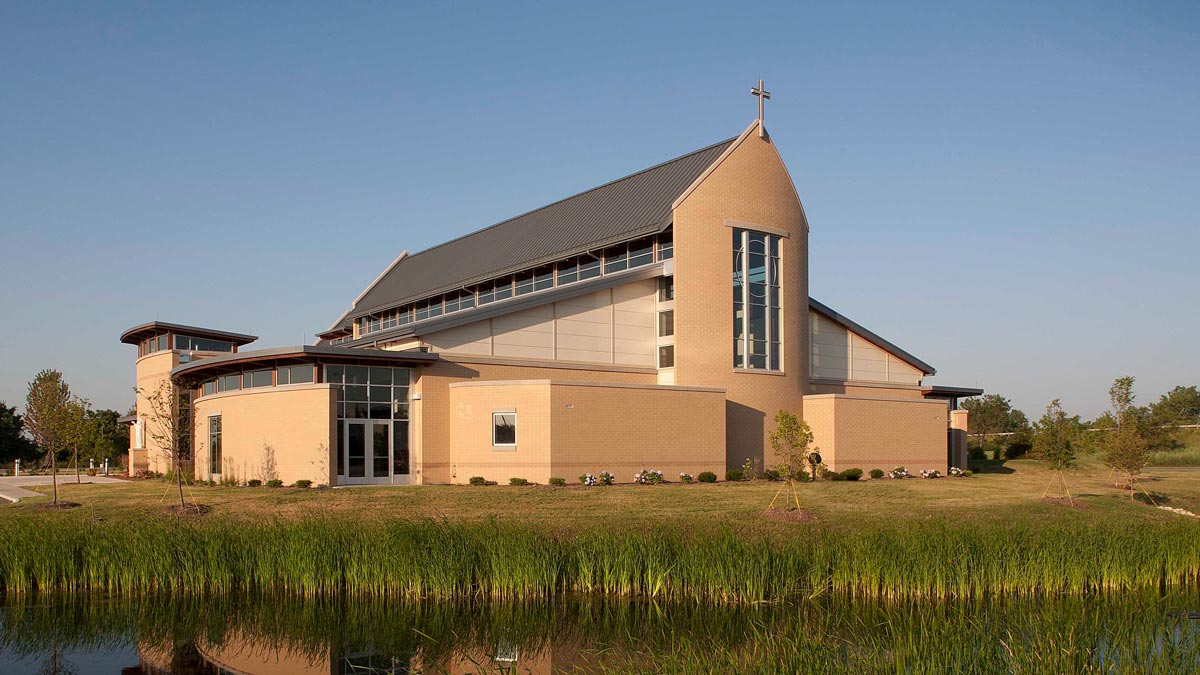
The challenge for site planning for St. Stephen was to fit extensive interior and exterior program requirements onto a 14 acre site.