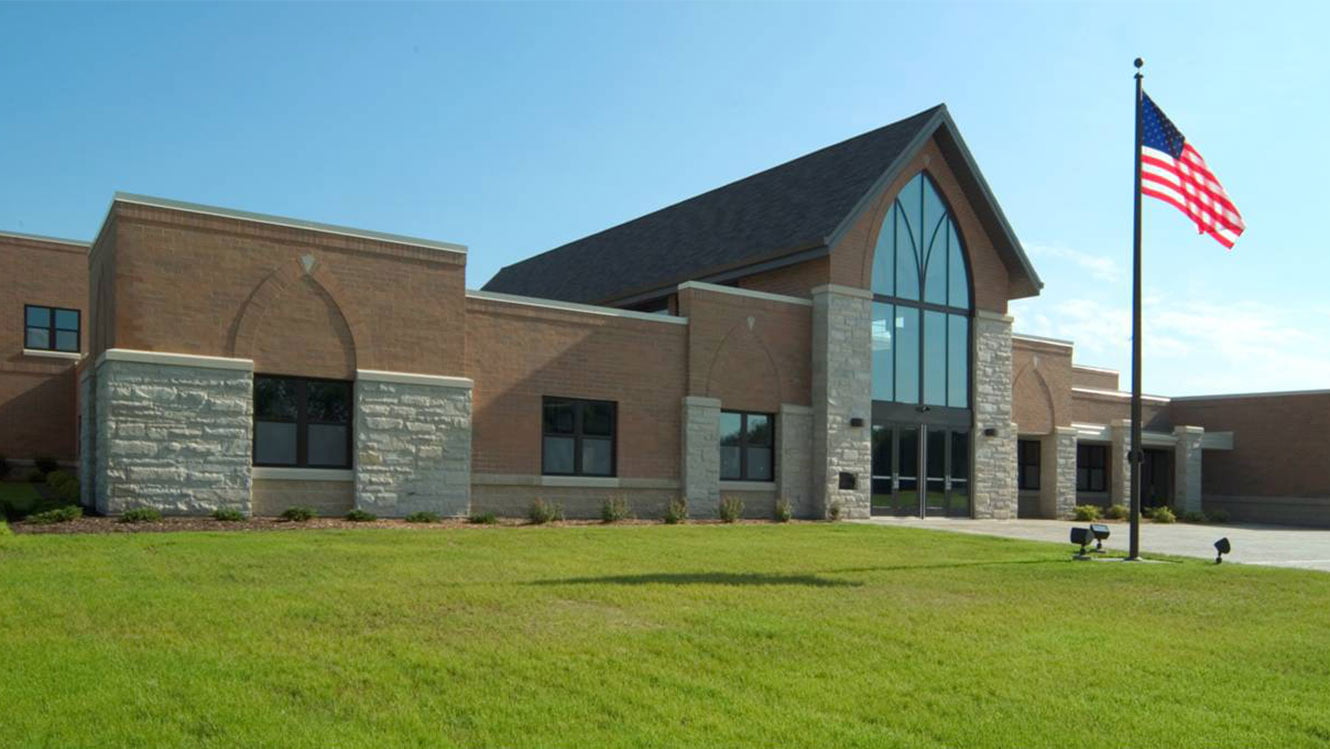
St. Jerome Parish School
St. Jerome Parish School houses a K-8, two-track school with approximately 500 students arrayed to maximize solar gain during late autumn, winter, and early spring.
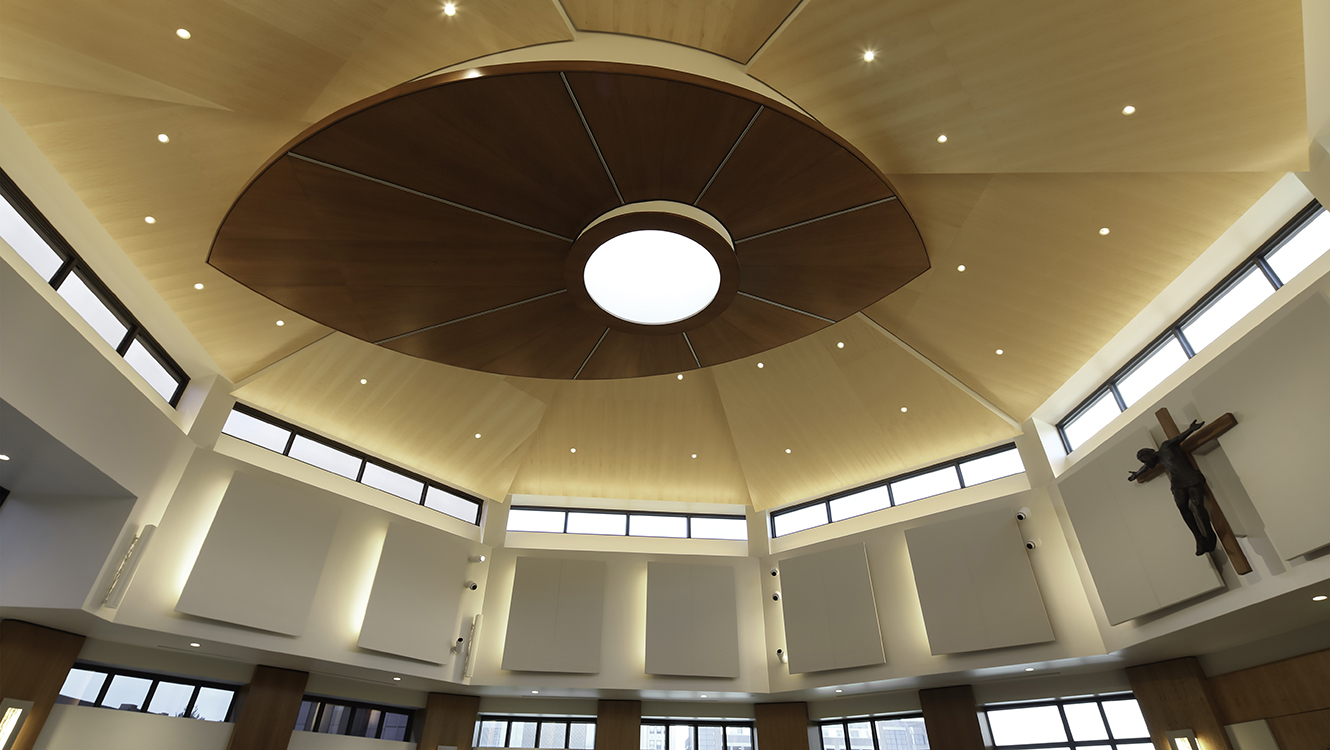
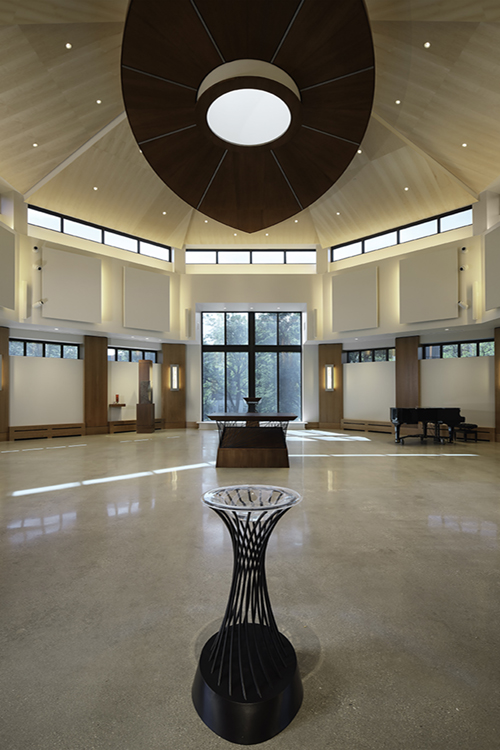
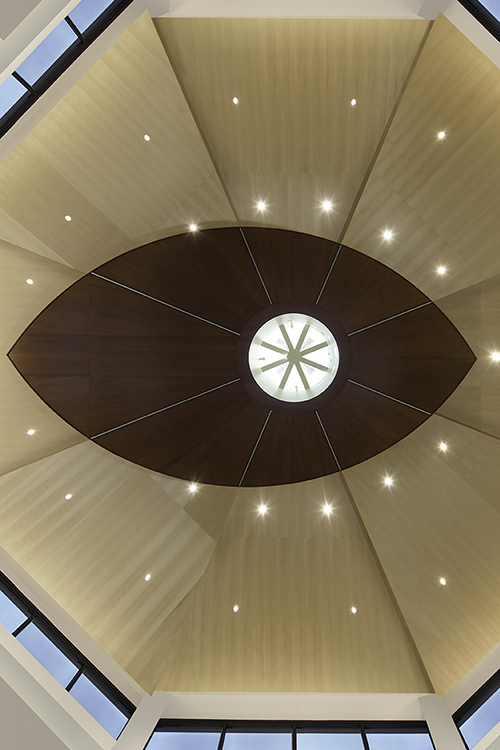
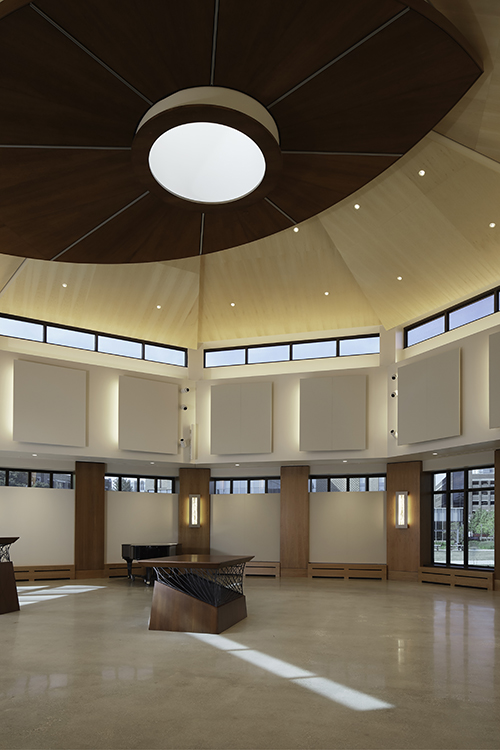
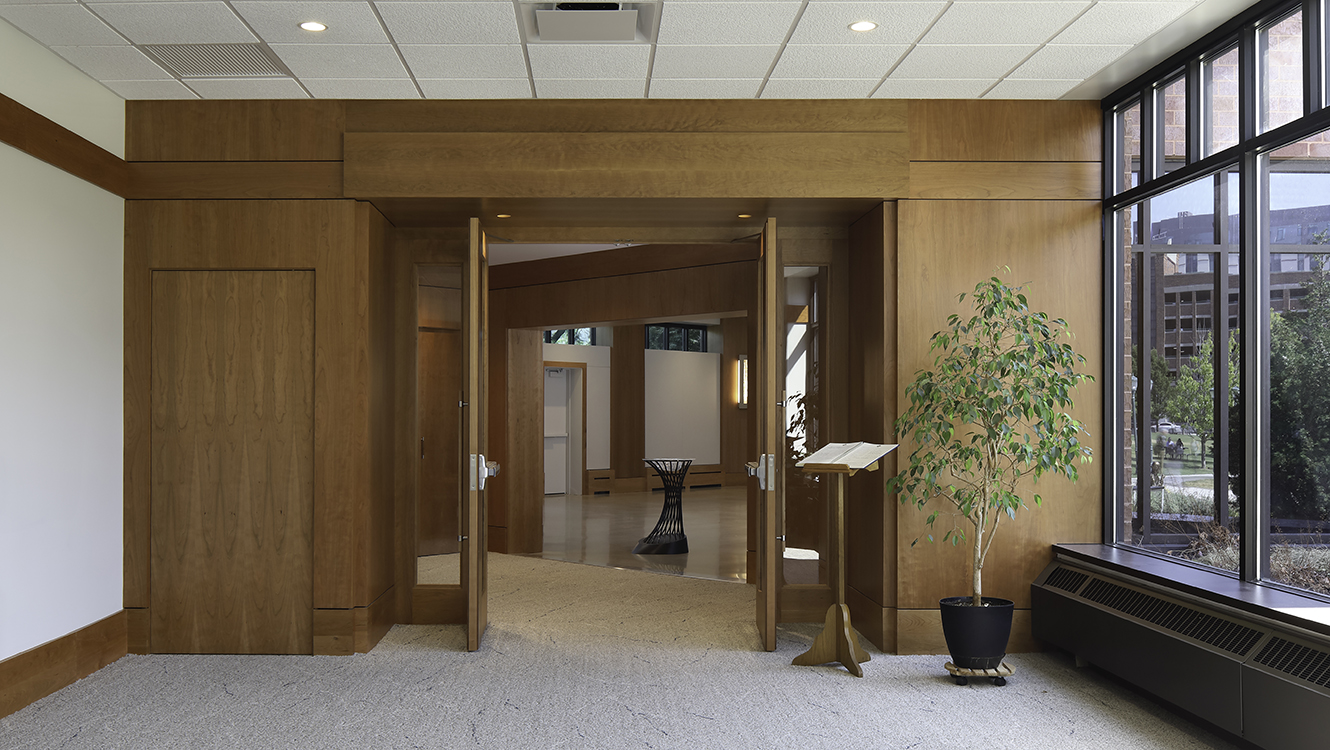
Scroll
The renovation refreshes the aesthetic and enhances both Catholic and multi-faith use. Beyond refreshing aesthetics and improving function, the design balances tradition with a vision for current and future, placing the chapel within a larger trajectory of ritual space: alluding to past, celebrating present, aspiring to celebrations beyond.
Symbols for the chapel were selected carefully to reflect both Catholic and multi-denominational use of the space. A prominent mandorla dances asymmetrically under the ceiling. The introduction of less rigid architectural and symbolic features deemphasizes the octagonal geometry and accentuates flourish and delight against the subdued regimented backdrop.
Undulating panels of ceiling and wall animate visually while providing suitable acoustics and achieves the desired reverberation.
The tempering of the rigid order, allows flexibility of arrangement. Centric, linear, asymmetric and informal arrangements all thrive.
Completion
2024
Square Footage
3,350
Services
Master Planning
Conceptual Design
Documentation for Bidding/Construction
Liturgical Design

St. Jerome Parish School houses a K-8, two-track school with approximately 500 students arrayed to maximize solar gain during late autumn, winter, and early spring.
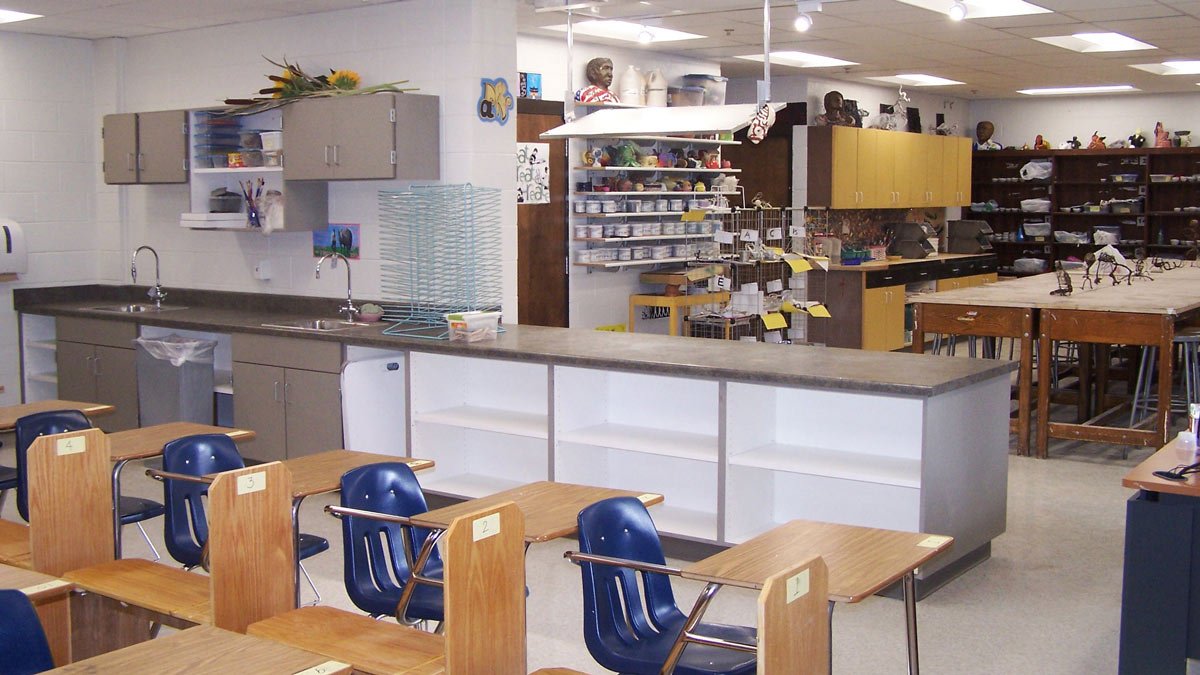
Planning and design of the science wing expansion is intended to meet functional needs for classroom space and high expectations.
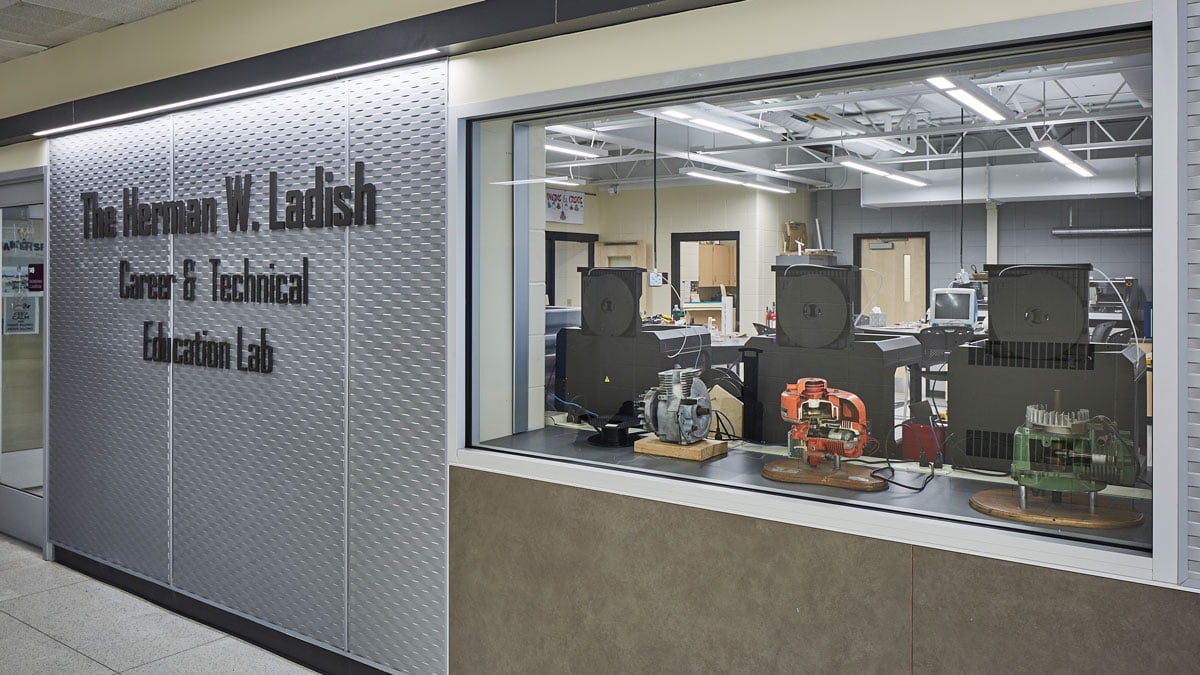
GROTH Design Group assisted with a year-long study to redefine facilities for Technical Education the Family & Consumer Sciences (FACS) programs in Cudahy High School.