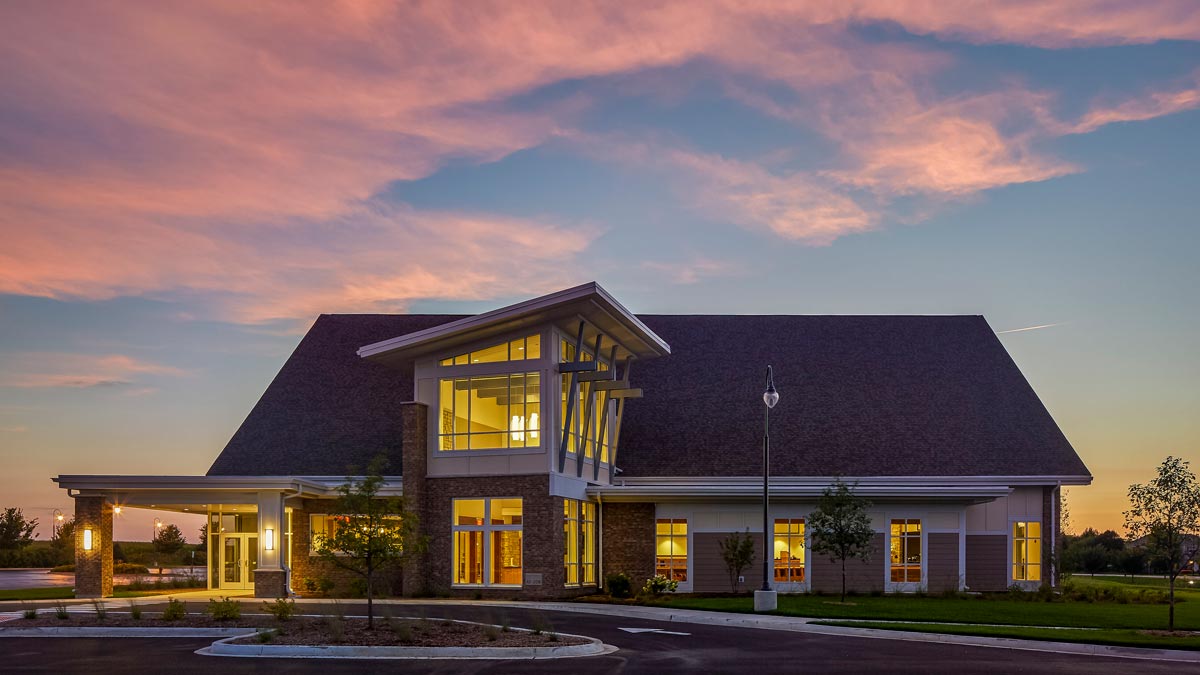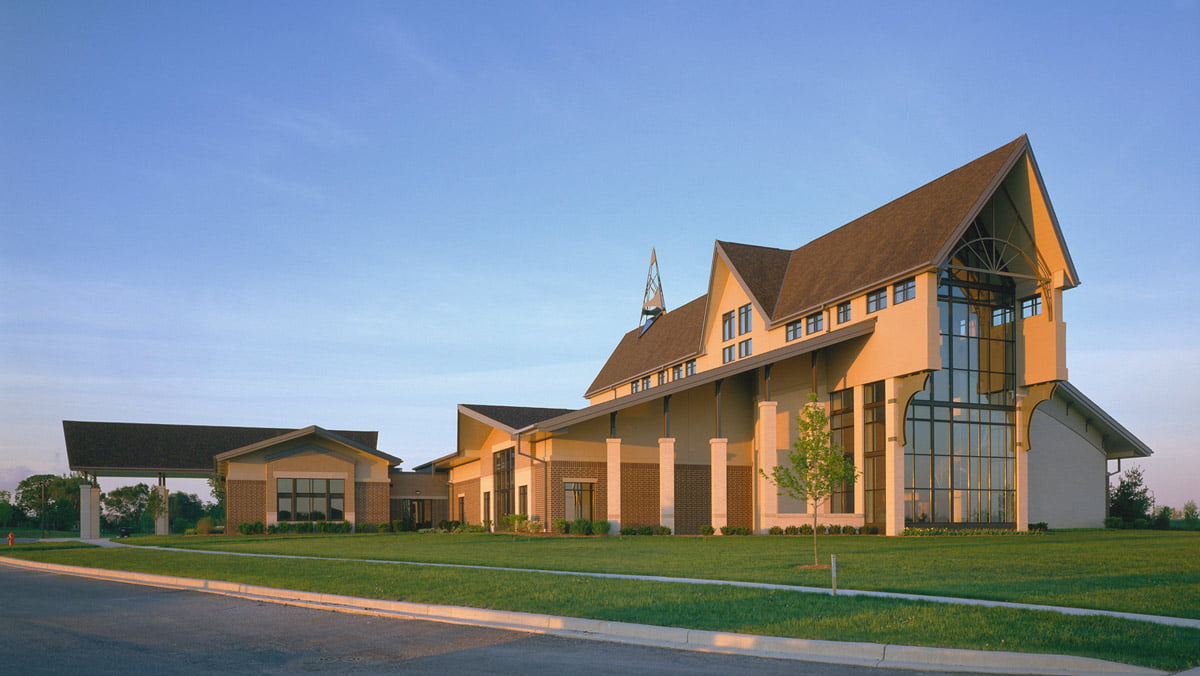
Lakeland Community Church
Recognizing a need to accommodate their growth with a long-term vision, Lakeland engaged GROTH Design Group to develop a solution to expand their space.




Scroll
The first phase of a multi-phase expansion includes a single-story addition to the south end of Pilgrim Lutheran’s school campus. The addition includes a new classroom space, an administrative center (reception area, workroom, offices, conference room, health room, and staff restroom), new restrooms, and the gathering space for a future sanctuary that will be used for fellowship and education space until the sanctuary is constructed in a second phase.
A conceptual master plan for the campus expansion project was completed by GROTH Design Group.
Phase 1 will also includes parking on the north and south ends of campus, the extension of the school drive, the replacement of the existing school floors, and a new storage room on the northwest side of the gymnasium.

Recognizing a need to accommodate their growth with a long-term vision, Lakeland engaged GROTH Design Group to develop a solution to expand their space.

The Phase II educational addition was undertaken with GROTH Design Group and preschool, music and youth program spaces were accommodated with an expansion.

The new facility, located in the Prairie Ridge development near Highway 50, provides worship space with approximately 1,000 seats.