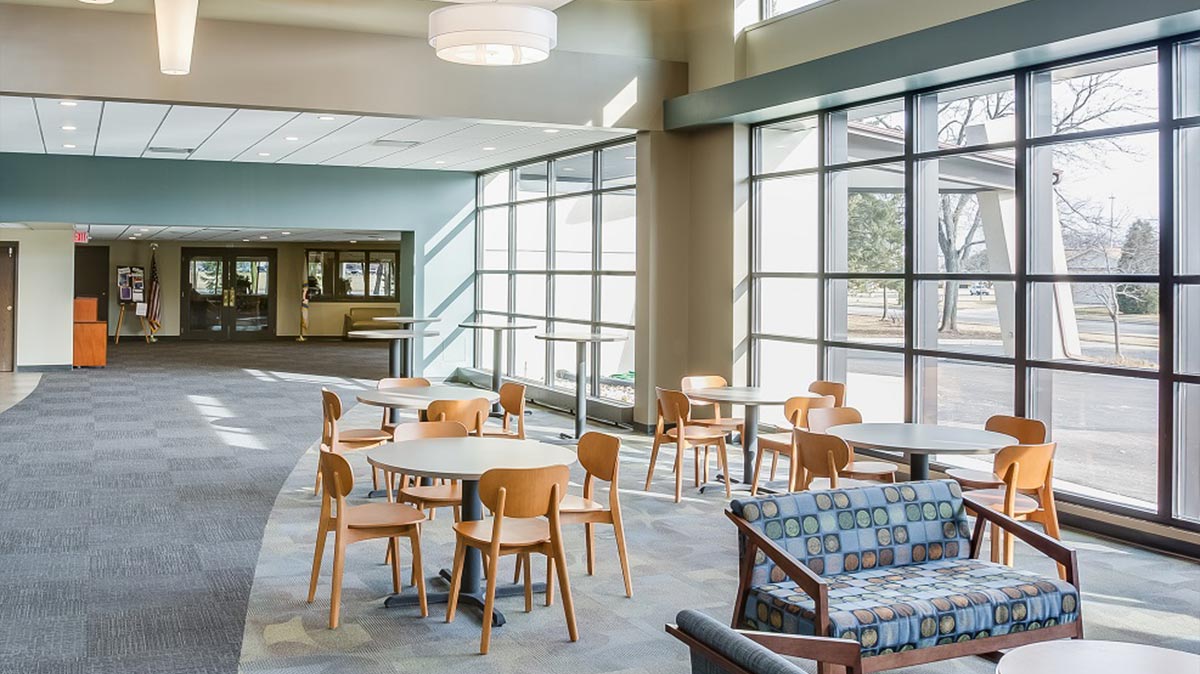
Grace Lutheran Church
Grace Lutheran Church partnered with GROTH Design Group to create a new gathering area and hospitality space.





Scroll
St. Anne Catholic Church is a newly formed religious community established in 1997 by the Archdiocese of Milwaukee. The new facility, located in the Prairie Ridge development near Highway 50, provides worship space with approximately 1,000 seats, a fellowship hall, meeting rooms, and administrative and support spaces.
The interior of the worship space features an antiphonal seating arrangement and abundant natural light.
The exterior character of the building is appropriate to its physical and cultural context. A classroom wing will be added as part of Phase II.
Completion
2004
Square Footage
14,900
Services

Grace Lutheran Church partnered with GROTH Design Group to create a new gathering area and hospitality space.

Phase I consisted of a new worship space for 195, gathering area, offices, meeting room, rest rooms, mechanical room, and kitchen.

St. John Lutheran Church desired better provision for gathering and fellowship area within their existing building. The Master Planning identified an under-utilized area as a potential location.