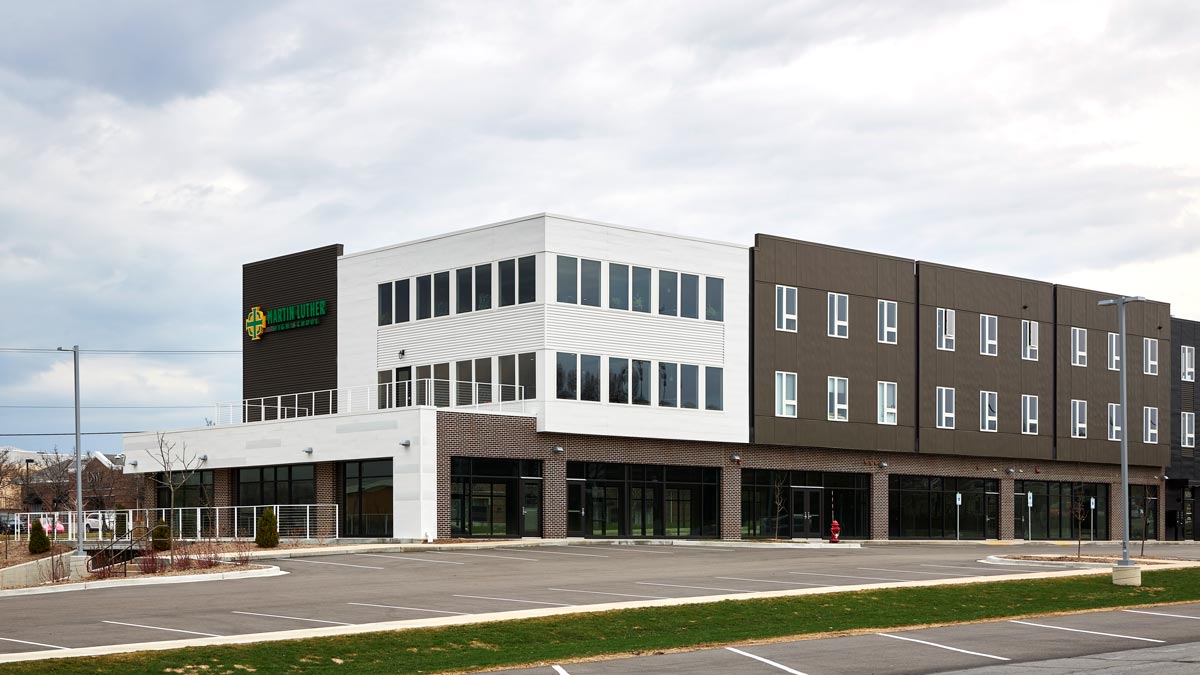
Martin Luther Dorm & Retail
Vacant land on busy commercial corridor presented an opportunity to develop a building that could impact the high school’s mission.
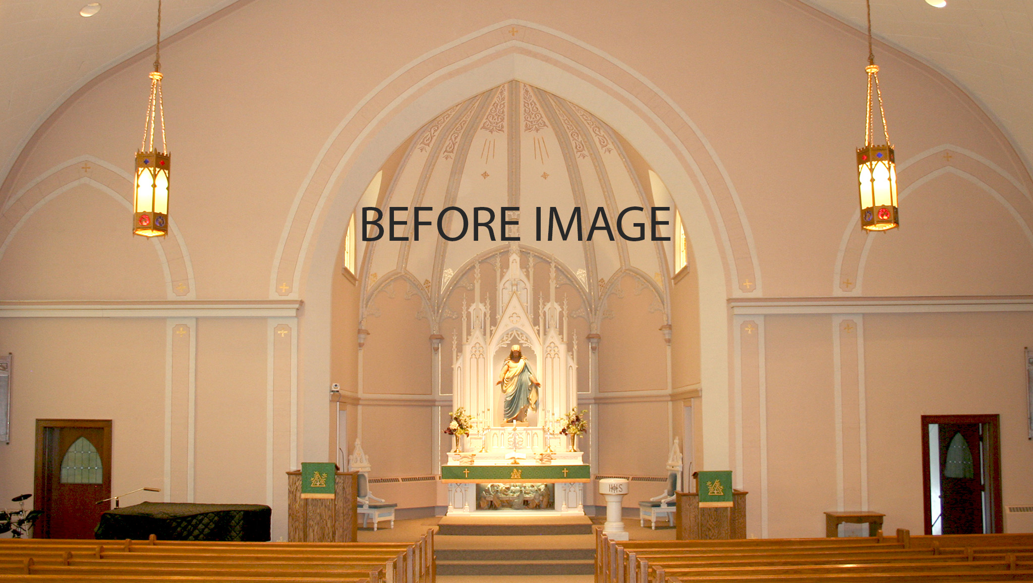
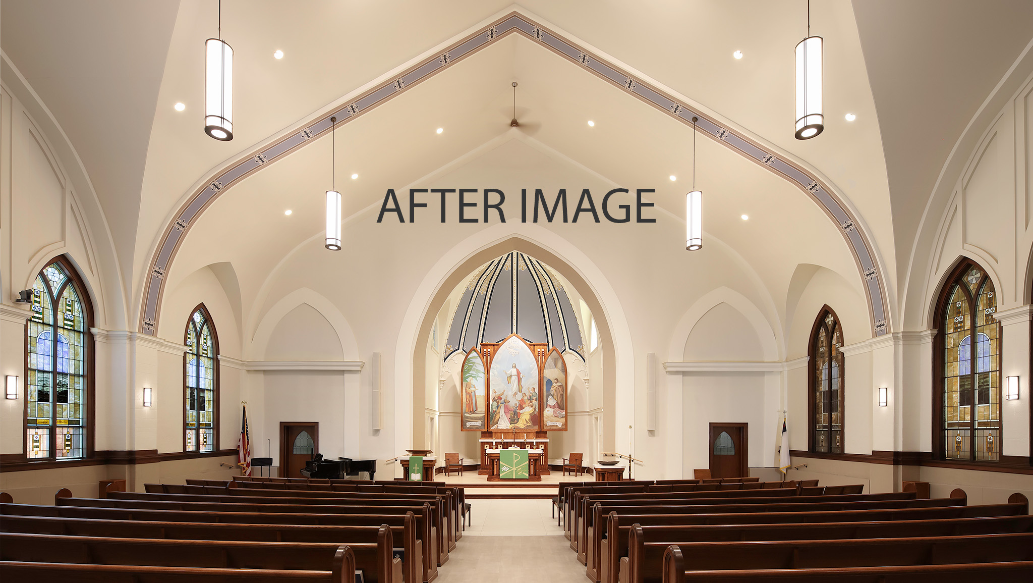
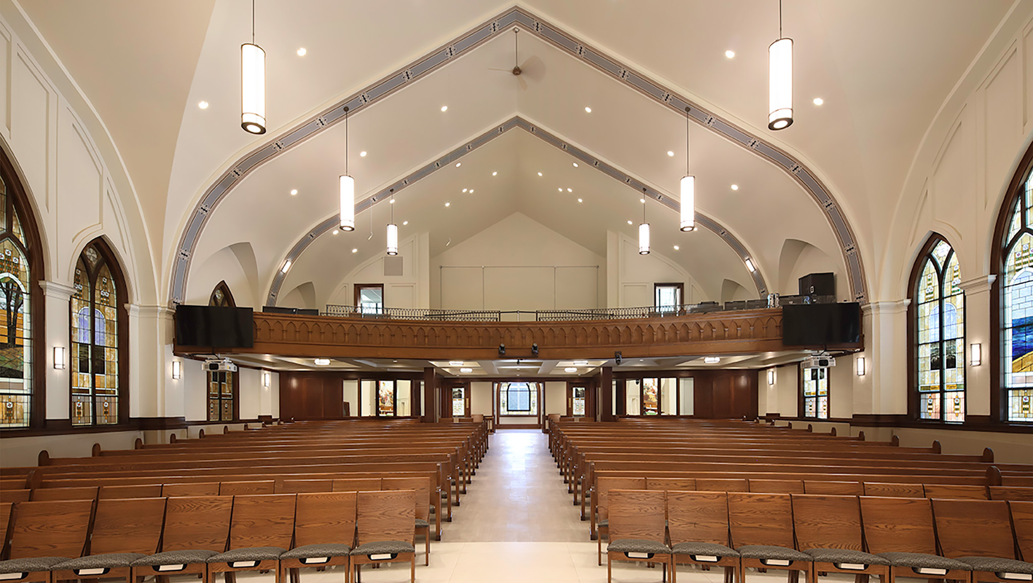
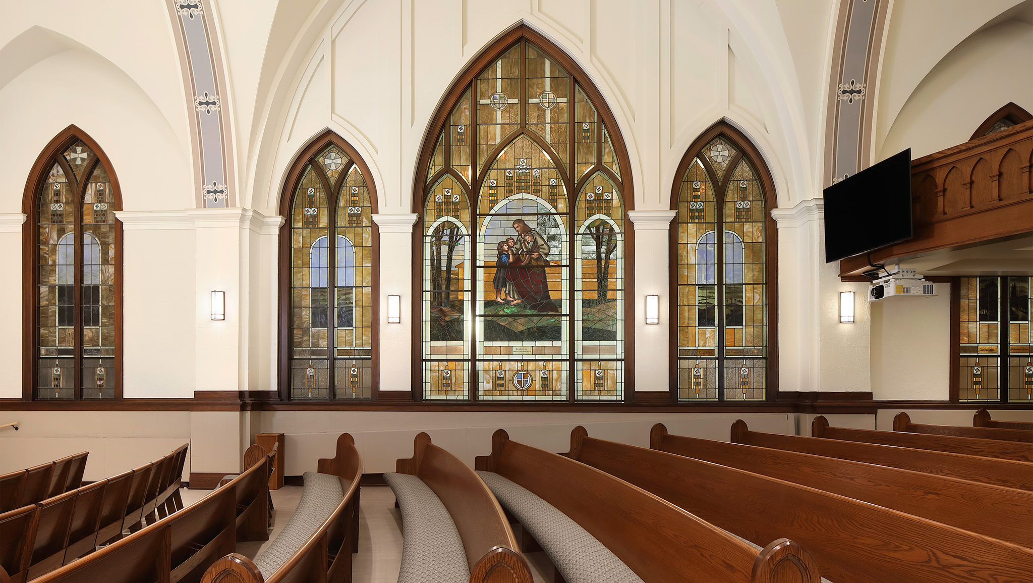
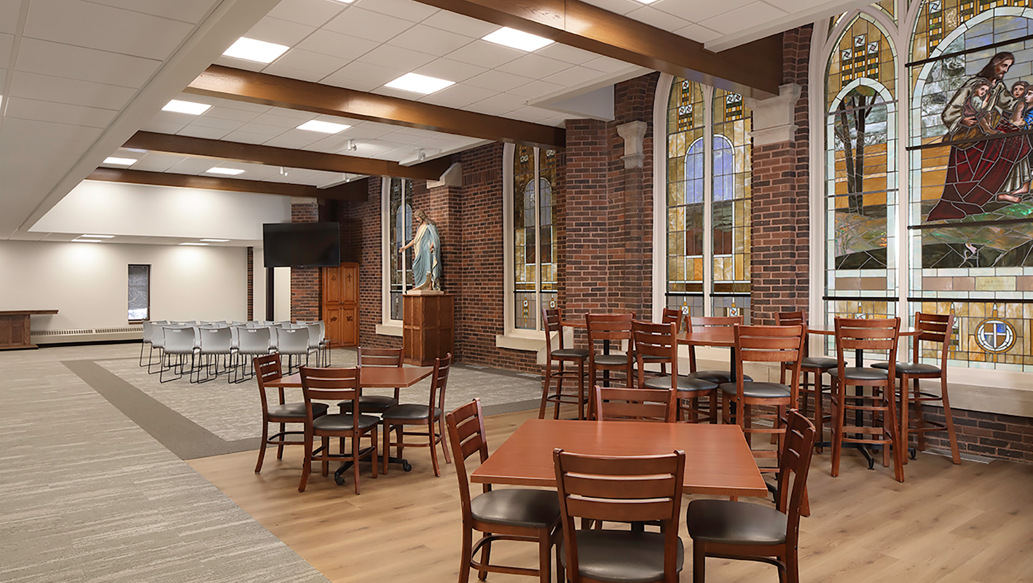
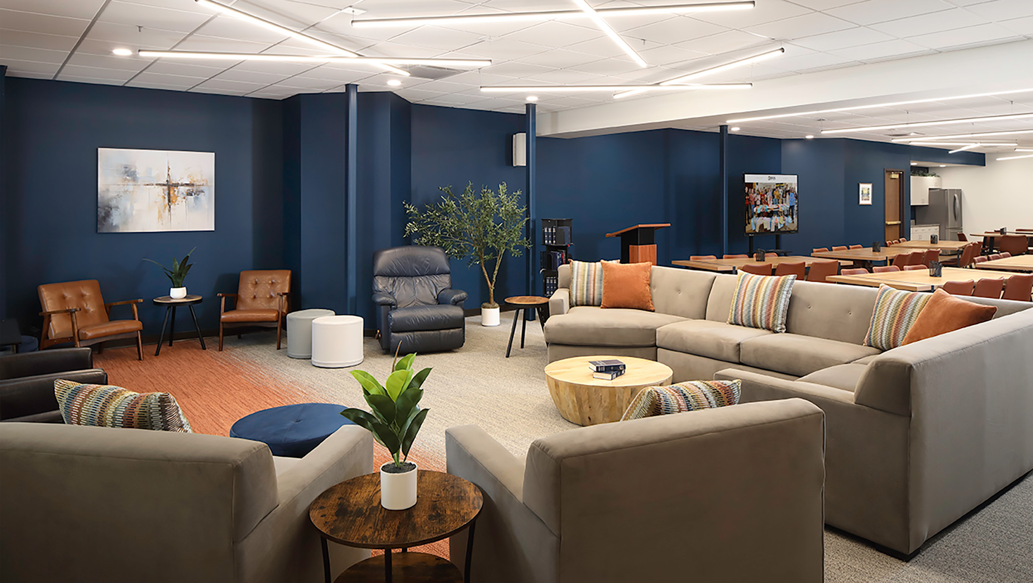
Scroll
Emanuel Lutheran’s 100 year old worship building desired a fresh upgrade for a new century of celebration of Word and Sacrament. The congregation envisioned replacing their primary liturgical symbols with a new Altar, Ambo, and Font. A Triptych with interchangeable themed panels replaces the former high altar and statue. Pews are removed allowing for a combination of pews and chair seating. Interior finishes are updated with improved lighting and audio-visual.
The project accommodates a new pipe organ and music spaces. The balcony is reconfigured for a new organ and for flexibility of the choir and instruments. The sloped floor in front of the Chancel was leveled to provide flexible space for both music and performance.
The project also provides interior upgrades to the Gathering area, Fellowship Hall, Restrooms, Youth Program areas and Meeting Rooms. The building systems are updated providing air conditioning for the entire building.
Completion
2024
Square Footage
17,500
Services
Architectural Concept
Liturgical Design
Architectural Documentation
Interior Design
Construction Administration

Vacant land on busy commercial corridor presented an opportunity to develop a building that could impact the high school’s mission.
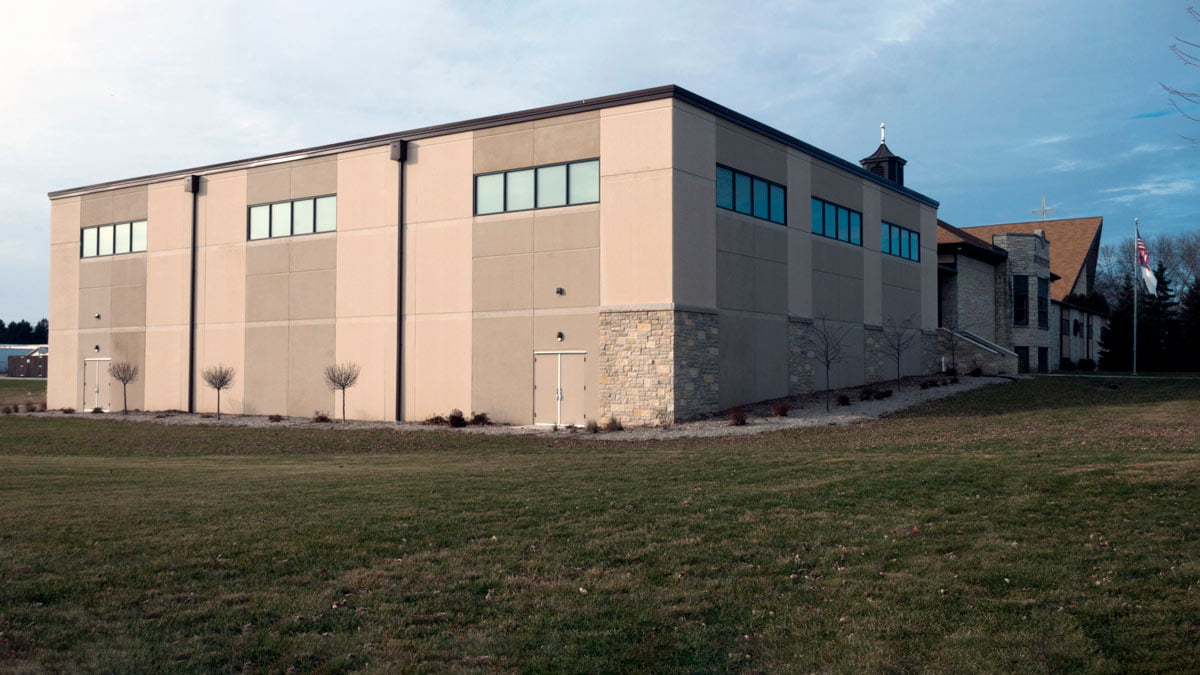
The St. Paul Lutheran School project involves the expansion and remodeling of the existing gymnasium totals approximately 9,700 square feet.
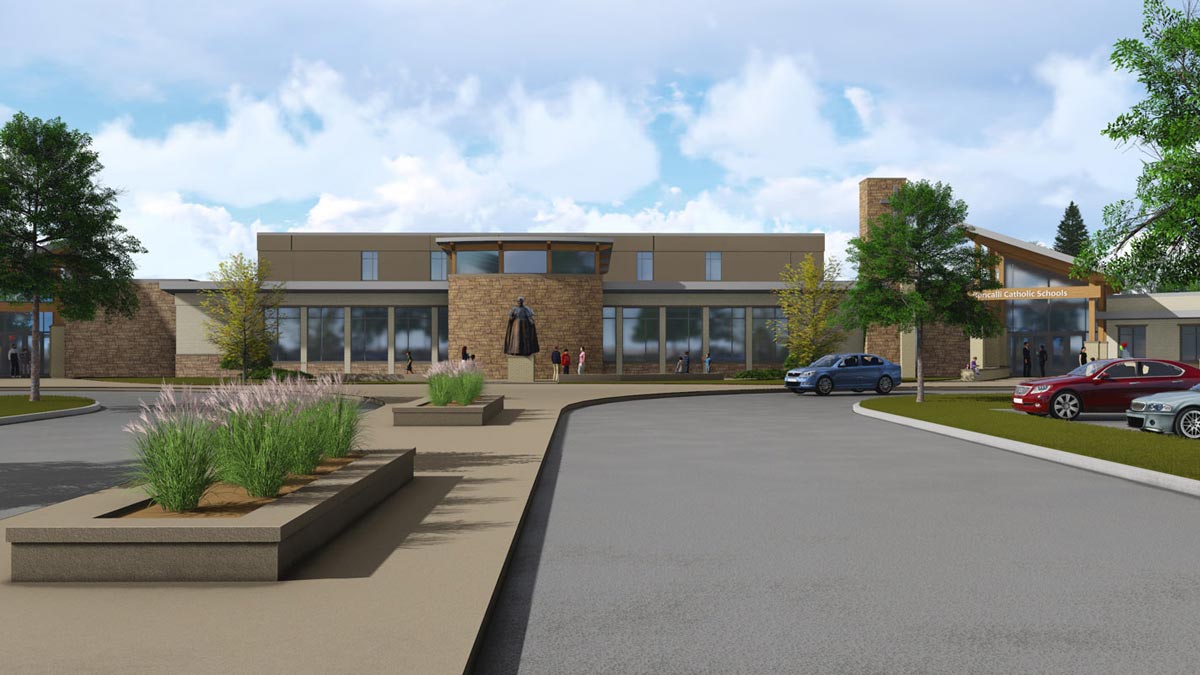
The desire to improve the quality of its educational facilities prompted the St. Francis of Assisi Parish to combine its 3 schools into a new 21st century facility.