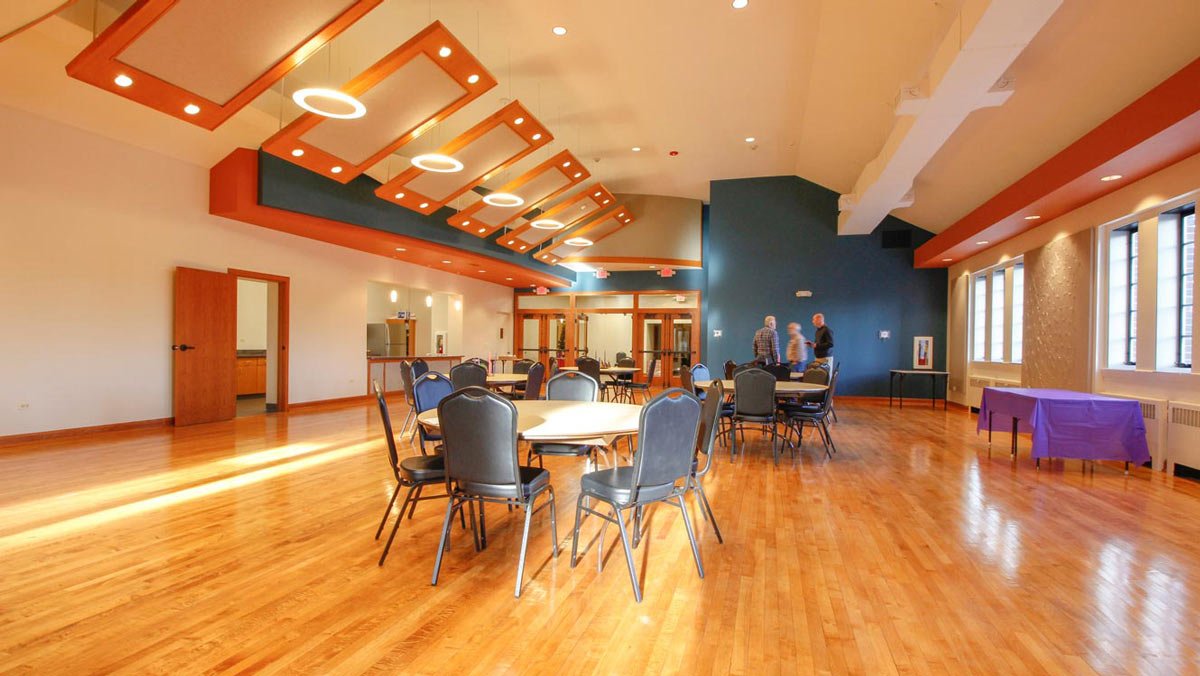
St. John’s Lutheran Church
St. John Lutheran Church desired better provision for gathering and fellowship area within their existing building. The Master Planning identified an under-utilized area as a potential location.
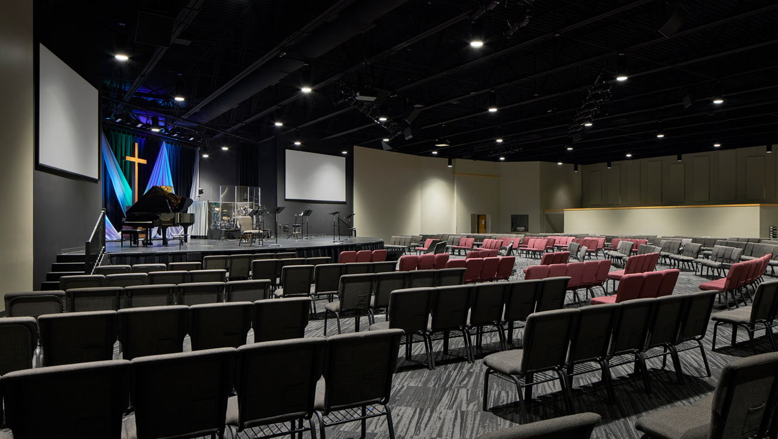
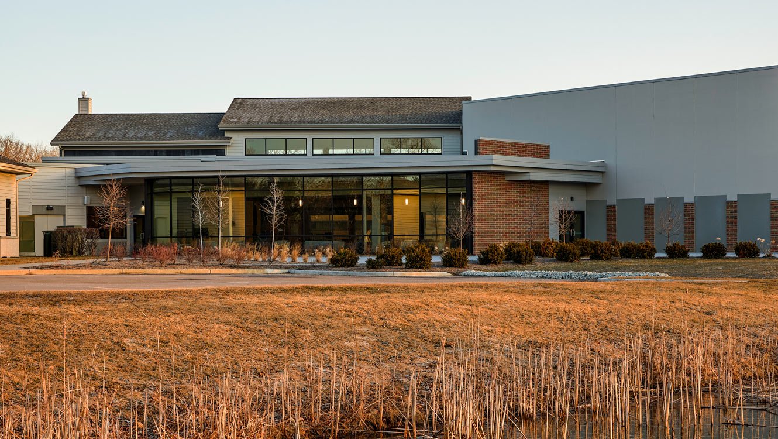
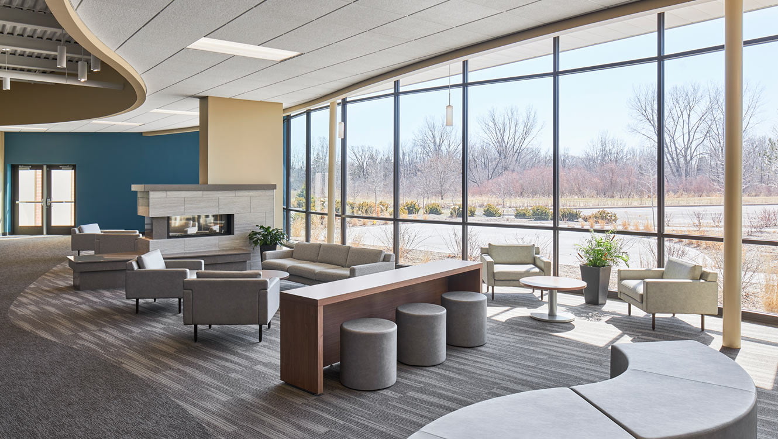
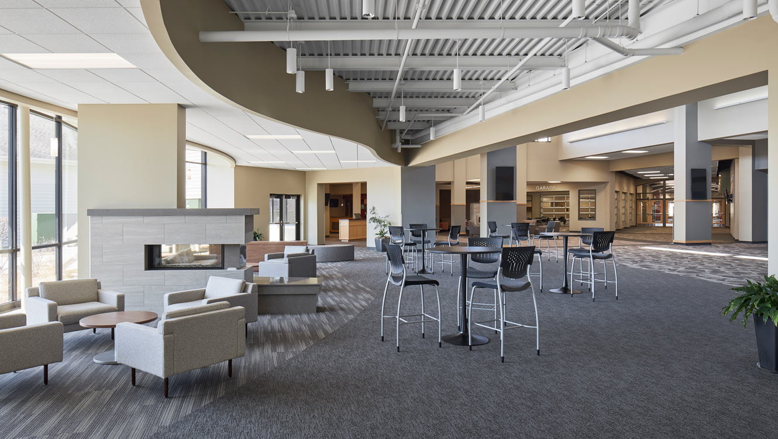
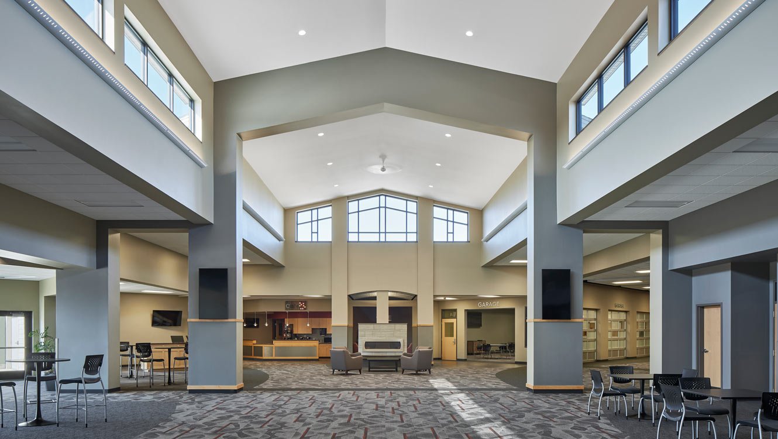
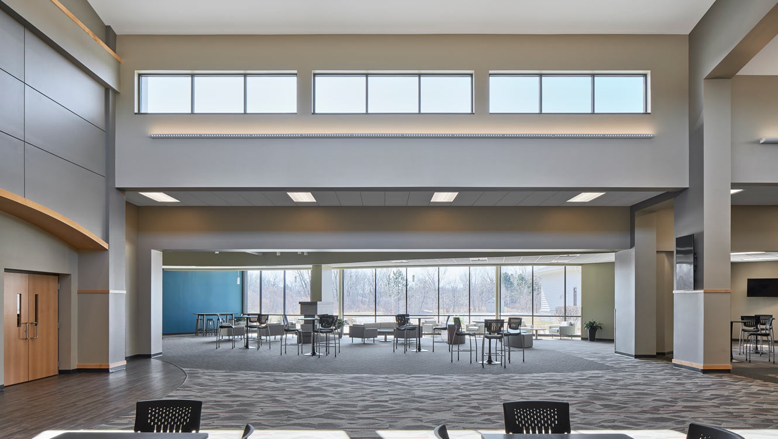
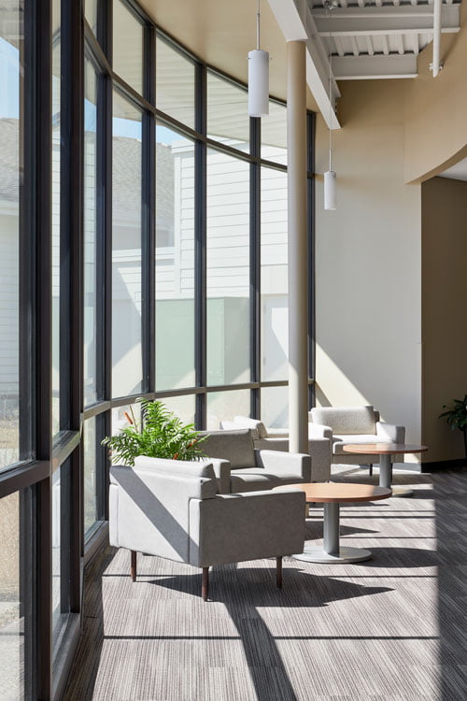
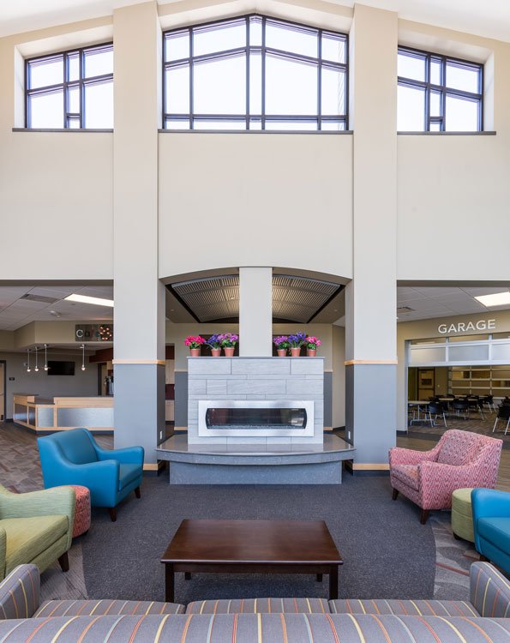
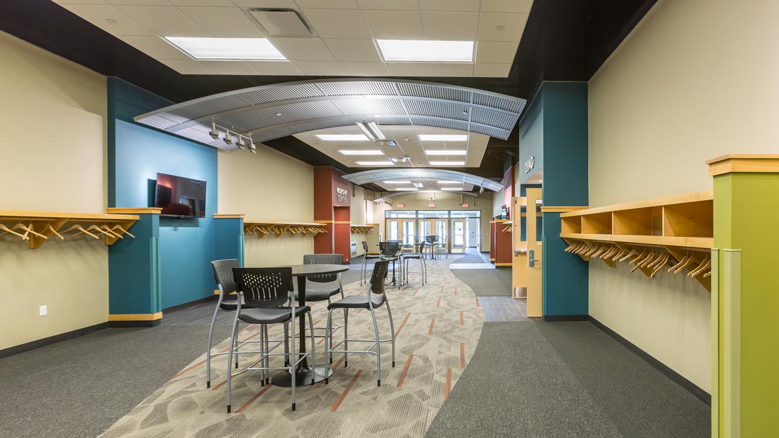
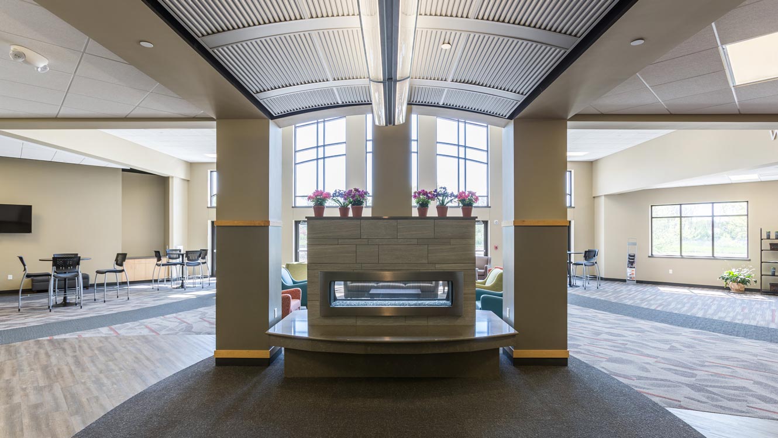

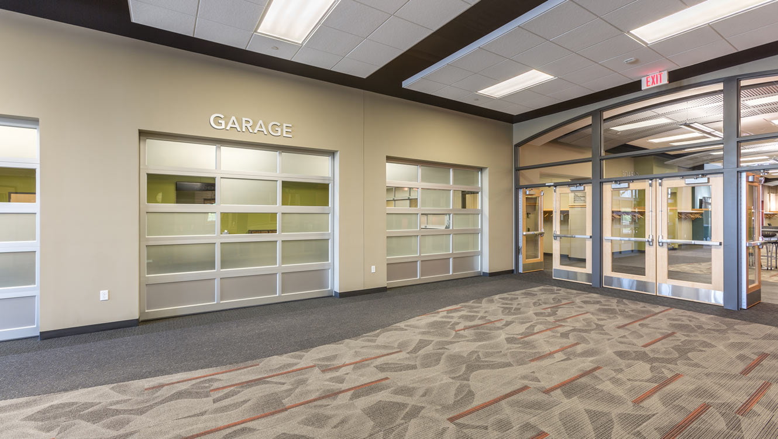
Scroll
Southbrook Church has experienced dramatic growth since its founding. They were given an opportunity to purchase a property with an existing church building and gymnasium. GROTH Design Group assisted with Master Planning for various options.
Completion
Phase I: 2016
Phase II: 2021
Square Footage
Phase I: 23,600
Phase II: 22,600
Services

St. John Lutheran Church desired better provision for gathering and fellowship area within their existing building. The Master Planning identified an under-utilized area as a potential location.
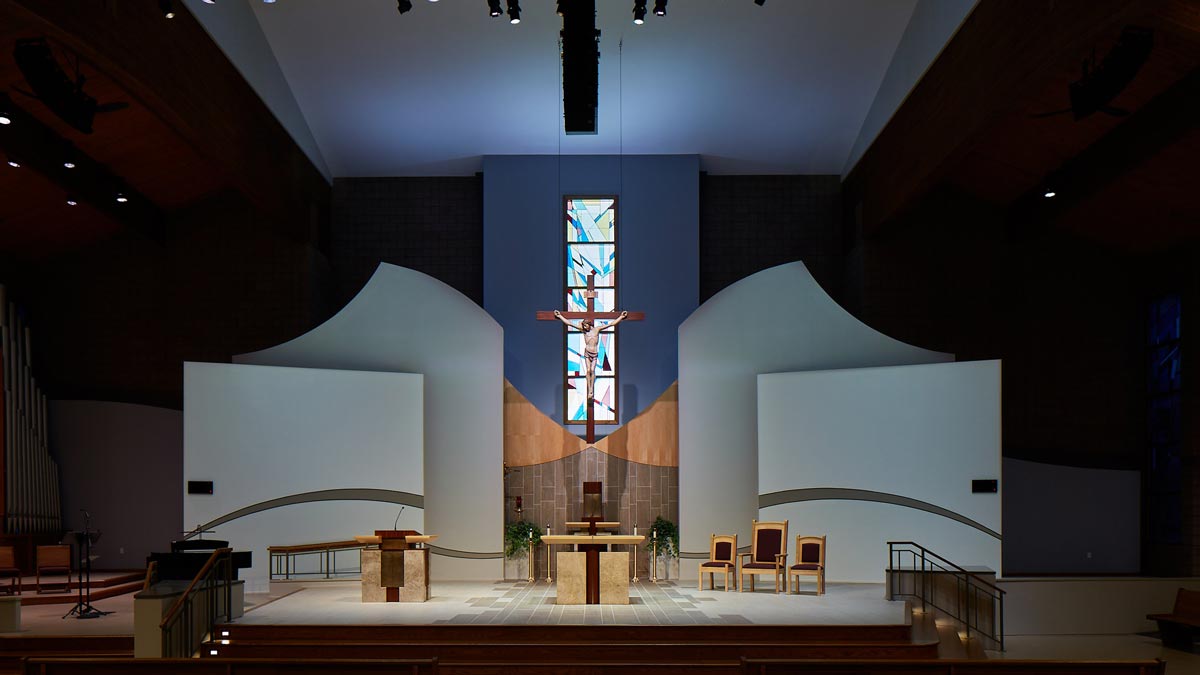
The goals of St. Dennis’s new spaces were to provide a redesigned wall backdrop for the Sanctuary Platform and reorder of storage spaces.
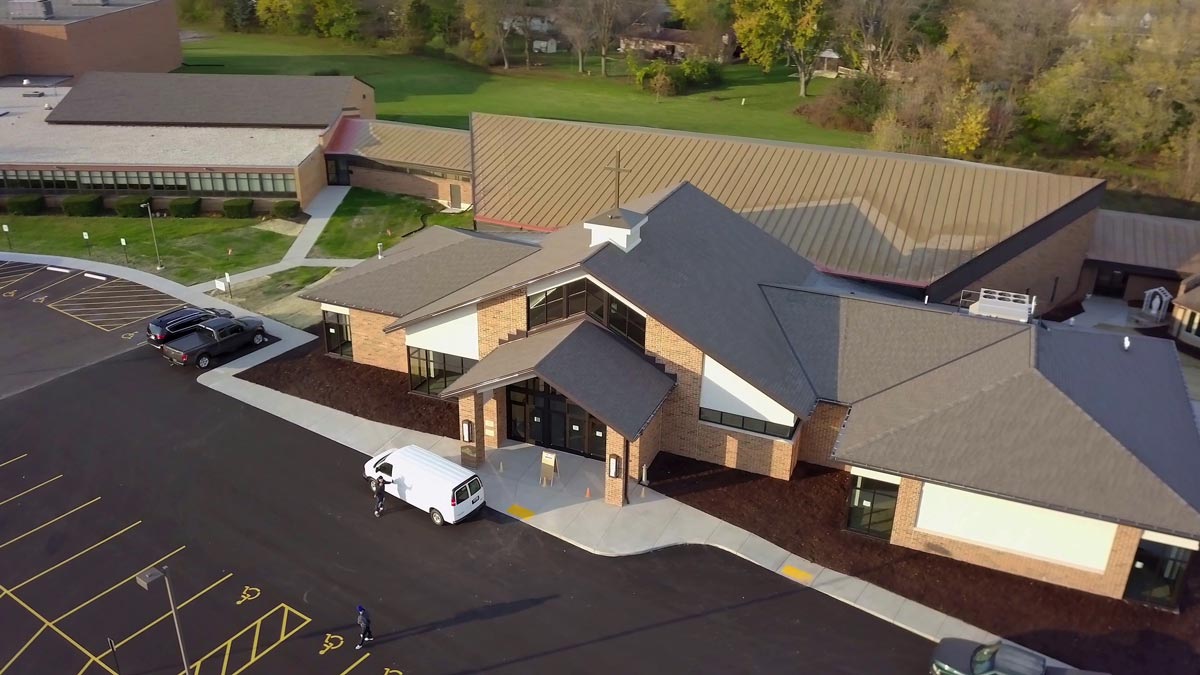
The St. Leonard’s Parish project is primarily the addition of a new gathering area with support spaces to enhance fellowship for the parish.