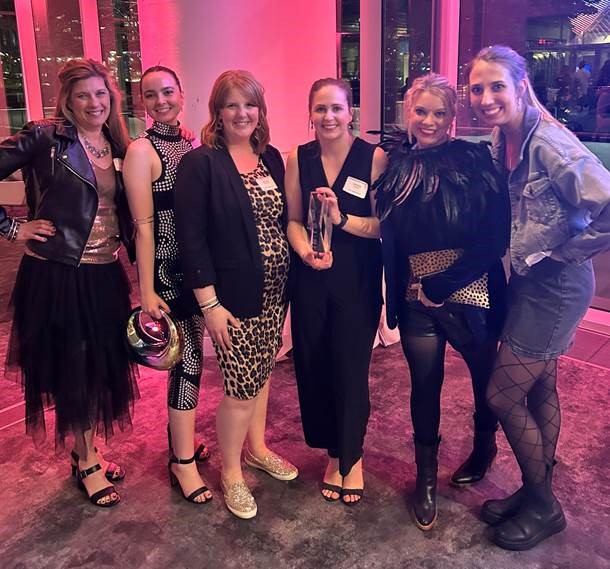Congratulations to GROTH Design Group’s interior design team! Their outstanding work on NextGen Lakeland Community Church has earned the project an ASID Design Excellence GOLD award.
What better way to celebrate their achievement than with a glam-rock themed award event?! The interior design team’s talent, dedication, and fun approach truly paid off with this beautiful project. We couldn’t be prouder!
BEHIND THE DESIGN
Renowned as a youthful community church, serving hundreds of people through worship, resources and ministry, there has been continuous membership growth. Creating an environment that brings families and youth together by providing a place for community to gather, connect, play, and grow was the catalyst for this next phase of the design. Two priority functional goals included a dedicated space for youth ministry and committed space for a wide range of ages to participate in interactive activities, in an affordable and playful park-like setting.
A natural palette of materials, a play on geometric and organic patterning and an artistic interpretation of a forest is the design theme. A prominent wood framed Next-Gen entry portal is a secure check-in point for visitors with glimpses of a modern interpretation of a forest like space in the gathering area and beyond. Intuitive wayfinding paths were created by modifying existing stained concrete to mimic a river that flows to the playland, classrooms and worship wing; remaining structural columns emulate tree trunks wrapped in natural maple veneer, and whimsical hexagon acoustic wrapped clouds dampen sound and act as a tree canopy. This space is uniquely defined yet cohesively expands on the existing church environment with a complimentary color palette, wayfinding symbols and signage that harmonizes the whole as greater than the individual spaces.
A youthful spin of colors and affordable digitally printed wallcovering with a geometry pattern provides pops of excitement and a consistent design theme throughout the spaces. Natural maple wood veneer wall panel shapes with modern signage direct visitors to their respective Elementary or Preschool classrooms or the Playground.
The original worship space with tall ceilings and three-story high windows was transformed into an indoor playground. Floor-to-ceiling windows were uncovered to allow natural light to stream indoors and provide a visual connection to the outdoors. The sunlight backlights the large play structure and provides an invigorating glimpse of the playful components. A secondary play structure for small children is surrounded by soft rubber flooring and a serpentine, custom-designed storage cubby wall and bench that serves a dual purpose for storage and as an intentional soft barrier. Continuing with the nature theme, a large artistic interpretation of a bird nest sits high within the wood trees. Natural birch wood slats are installed in an arched shape to create this element. Lights were incorporated into large, painted plywood leaves that are suspended from the ceiling and serve as a more literal feature that complements the playful theme. Hues of blues and greens, balanced with wood tones and concrete floors stained in several shades of brown further incorporate nature’s organic colors. Thoughtfully painted shapes on the walls help humanize this large volume of space.
Colorful entry portals and large playful room numbers, seen from a distance, visually identify rooms that line the classrooms corridors, alongside the organic, playful river. Tall existing ceilings become humanized in scale with suspended acoustical panels incorporating perpendicular light slivers to visually reduce the length. Classrooms are divided with glass garage doors, allowing for flexibility for dedicated study or party rentals. Bold paint colors and bright carpet tile shapes are wayfinding elements, while geometric patterned wallcoverings enhance the design. Sound in these large volume areas are tempered with suspended acoustic slats, hung in patterned waves. Flexible organic shaped furniture supports a variety of functions.
The Student Lounge and dedicated Student Worship express similar geometry with a more mature palette, designed specifically for teens. Dark exposed ceilings are offset with cost-effective hexagon-shaped clouds in shades of gray hung randomly, providing for a quieter environment. Soft linear patterned carpet, dark wood wrapped columns, neutral acoustic wall panels and deeper colors emphasize the worship stage as the focal point. A variety of seating in the lounge offers teens options to arrange the spaces however they feel comfortable. Wall graphics in muted tones reflect the unified design theme. Creating a comfortable and inviting setting to support the growing needs of individuals wanting to connect, worship, lounge, play games and grow in faith was instrumental within these spaces.

