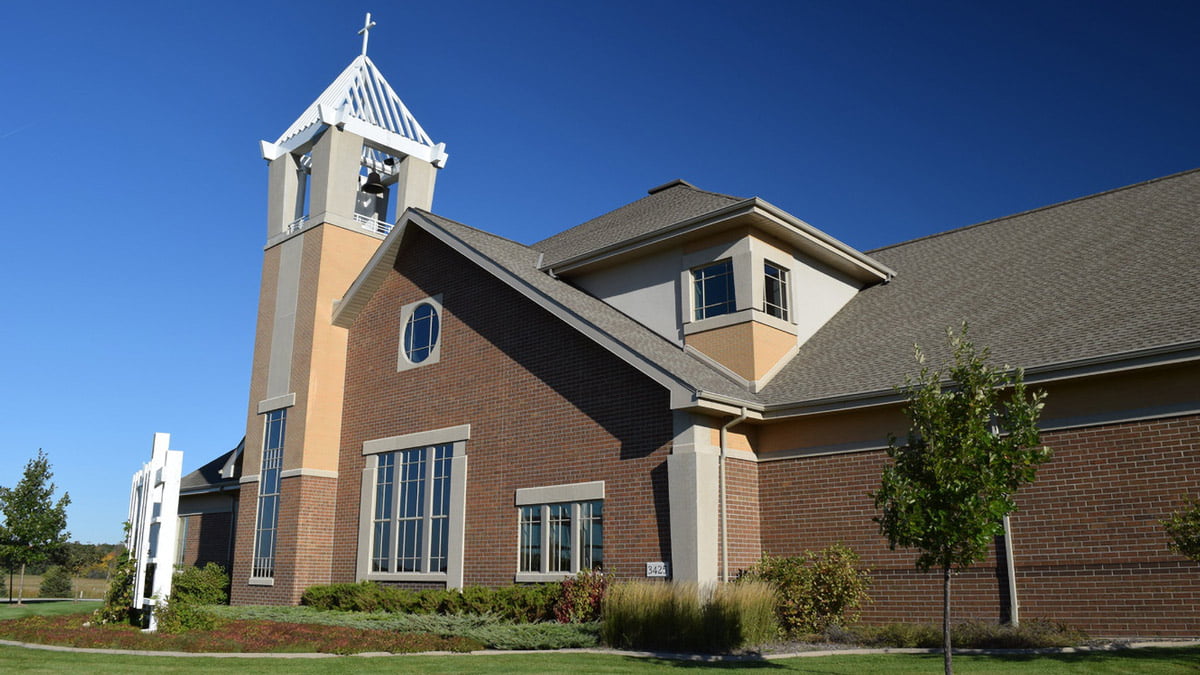
Prince of Peace
The project includes worship space with seating for approximately 1,000, gathering space, fellowship hall, offices, kitchen and basement.






Scroll
Lakeland Community Church re-engaged GROTH Design Group to renovate space dedicated to their NextGen Ministries and continue their work to improve the church’s campus. GROTH Design Group had recently completed a new worship, gathering and office addition, and the church was seeking to elevate the existing space to match the quality of the addition.
This new space exemplifies the church's desire to be a community hub and dedication to their youth ministries.
The project goals included to create a space to be available to the general community, facilitate elementary ministry small groups (in lieu of large), upgrade aesthetic of preschool area, dedicated space for student ministries, and provide additional security for NextGen Ministries.
GROTH Design Group was able to accomplish all of these goals within the existing footprint and create a space that would be welcoming to members, visitors and community members, and aide Lakeland Community Church in their goal to be a hub within the community.
Completion
2022
Square Footage
17,000
Services

The project includes worship space with seating for approximately 1,000, gathering space, fellowship hall, offices, kitchen and basement.

The new church home provides a sanctuary for up to 300 people, offices, fellowship to seat 150 at tables, classroom and multi-use areas.

Shepherd of the Hills is partnered with GROTH Design Group to develop an expansion of a new worship space to connect to their existing building campus.