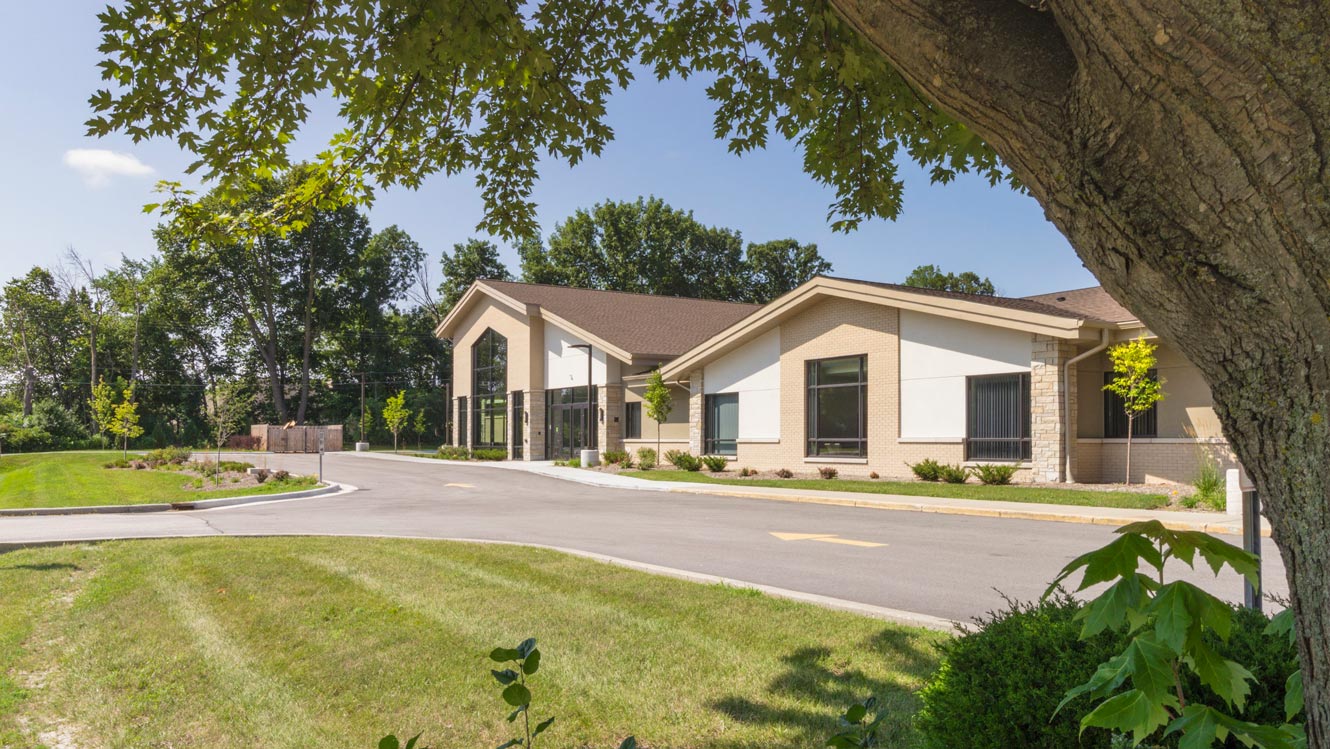
Pilgrim Lutheran Church & School
The first phase of a multi-phase expansion includes a single-story addition to the south end of Pilgrim Lutheran’s school campus.
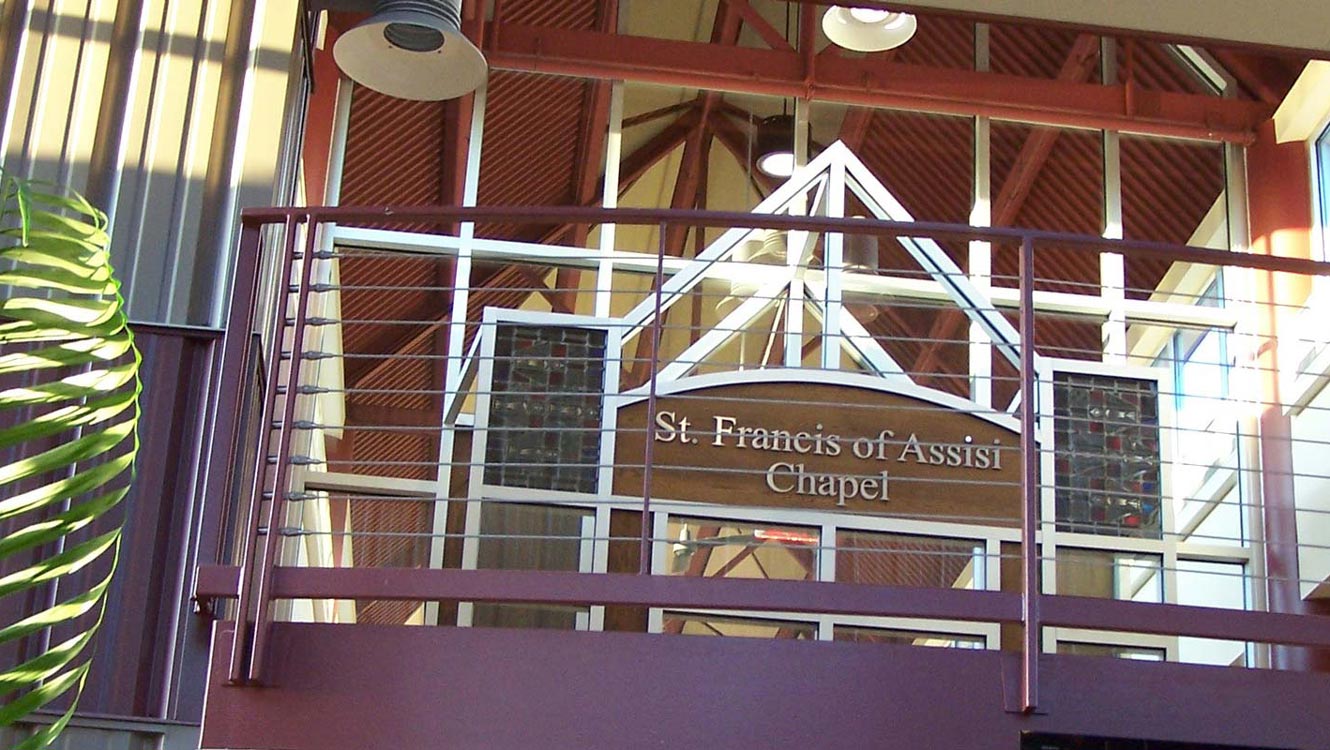
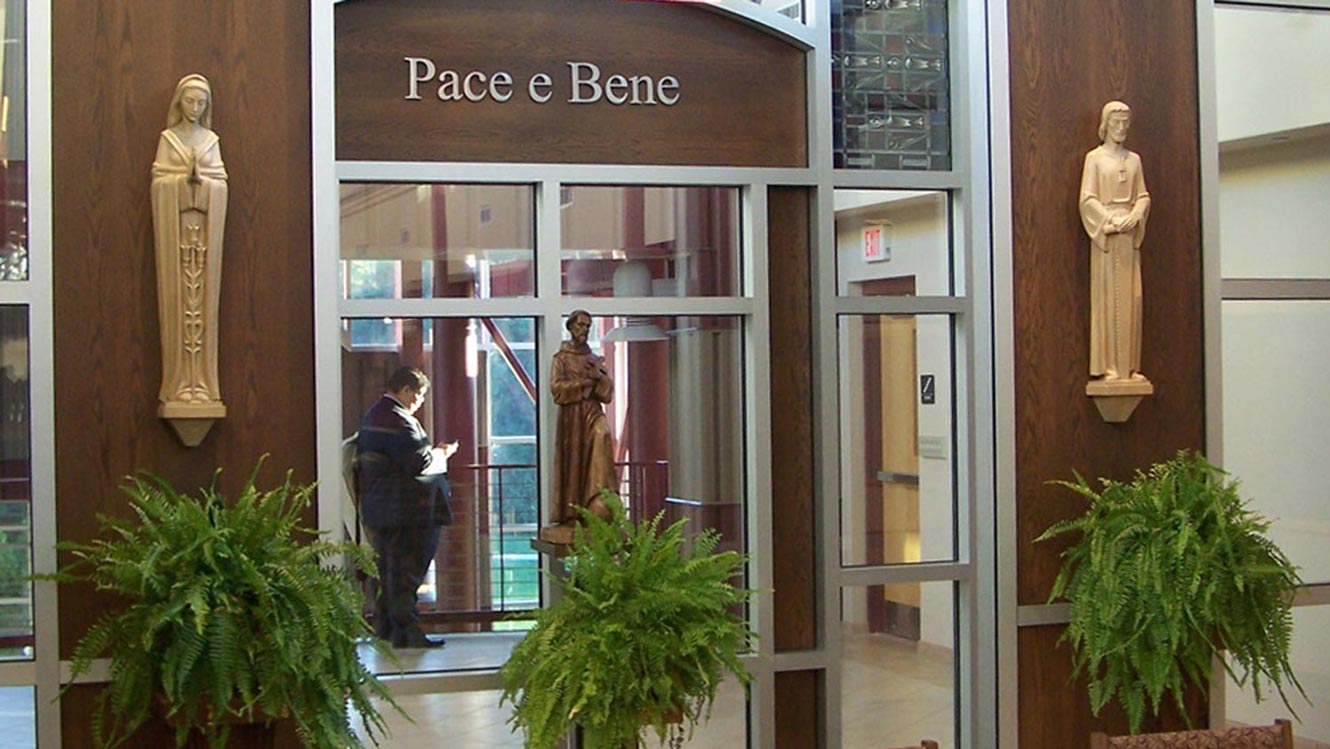
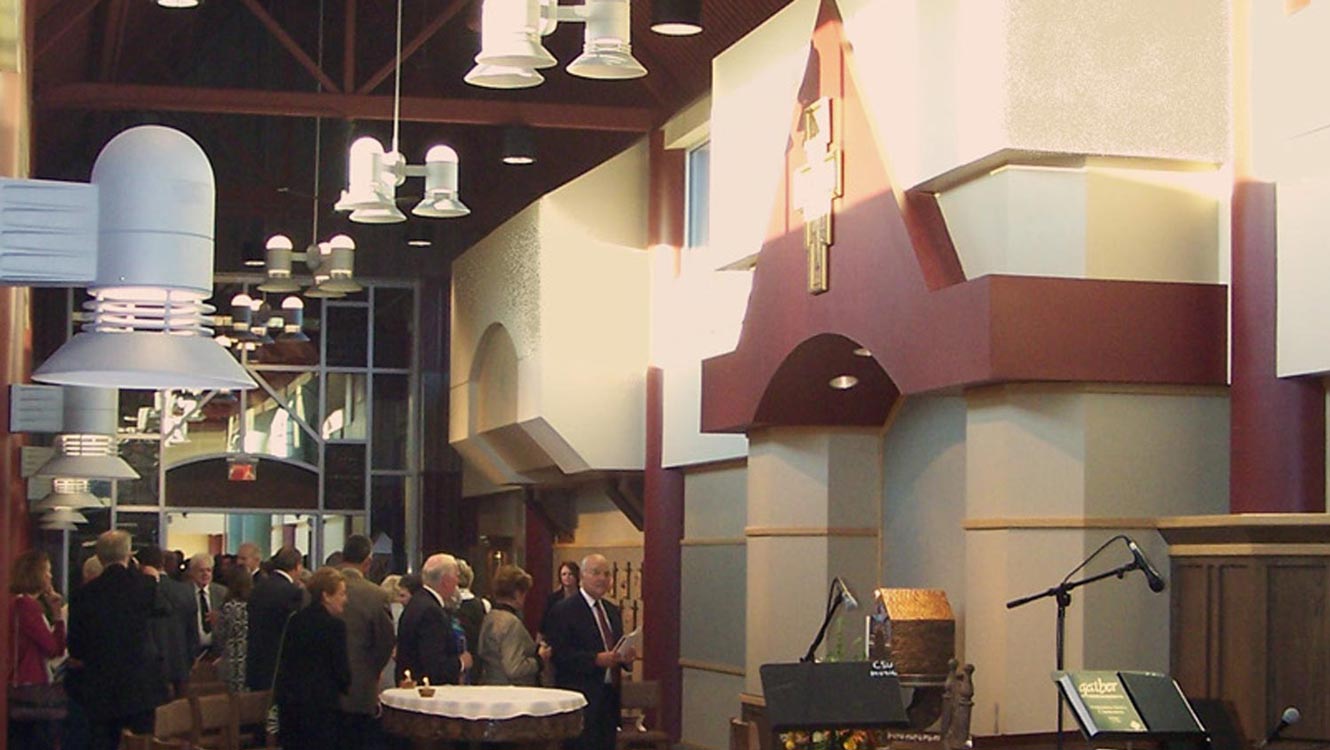
Scroll
Creative Repurposing of Space Delivers Dedicated Chapel Space
While Cardinal Stritch University hopes to be able to consider a dedicated chapel building in the future, the immediate need was for an adequate space to accommodate up to approximately 150 people in a suitably visible and accessible location within the existing building.
Fortunately, such a space existed in a grossly under-used second-floor corridor overlooking the main entrance. This space already had wonderful natural-lighting and architectural appeal which is very appropriate for a Franciscan chapel.
To foster a sense of community, the space is oriented around a strong cross-axis. This layout provides a limited number of seats directly in front of the altar (appropriate for the more intimate typical daily mass), and sufficient seating on each side of the altar for the larger events that the chapel will now be able to hold.

The first phase of a multi-phase expansion includes a single-story addition to the south end of Pilgrim Lutheran’s school campus.
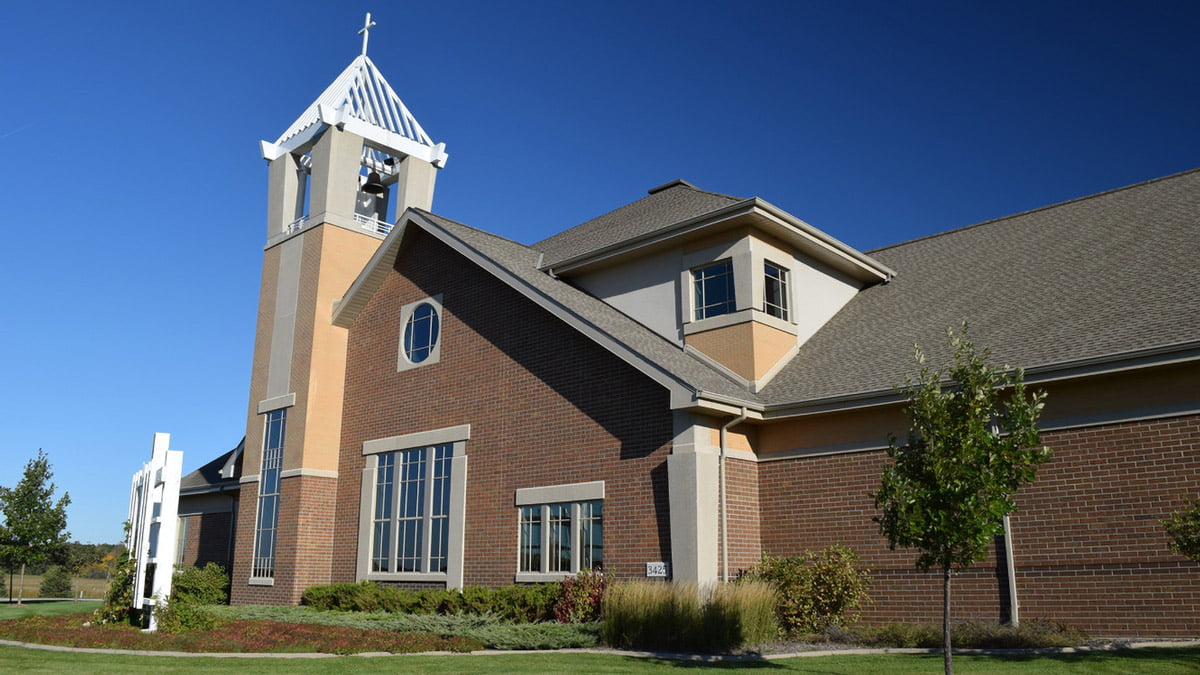
The project includes worship space with seating for approximately 1,000, gathering space, fellowship hall, offices, kitchen and basement.
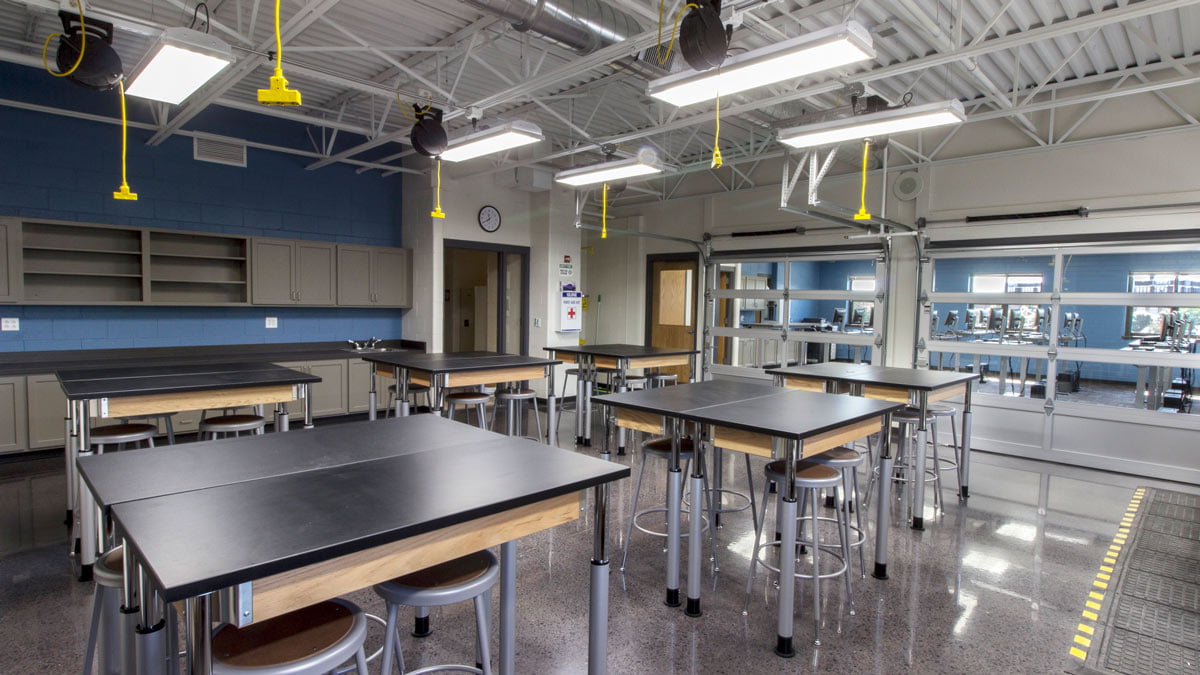
This project creates a middle school STEM Lab which can be subdivided with glass overhead garage doors into a work area and a computer lab that can also serve as a regular classroom.