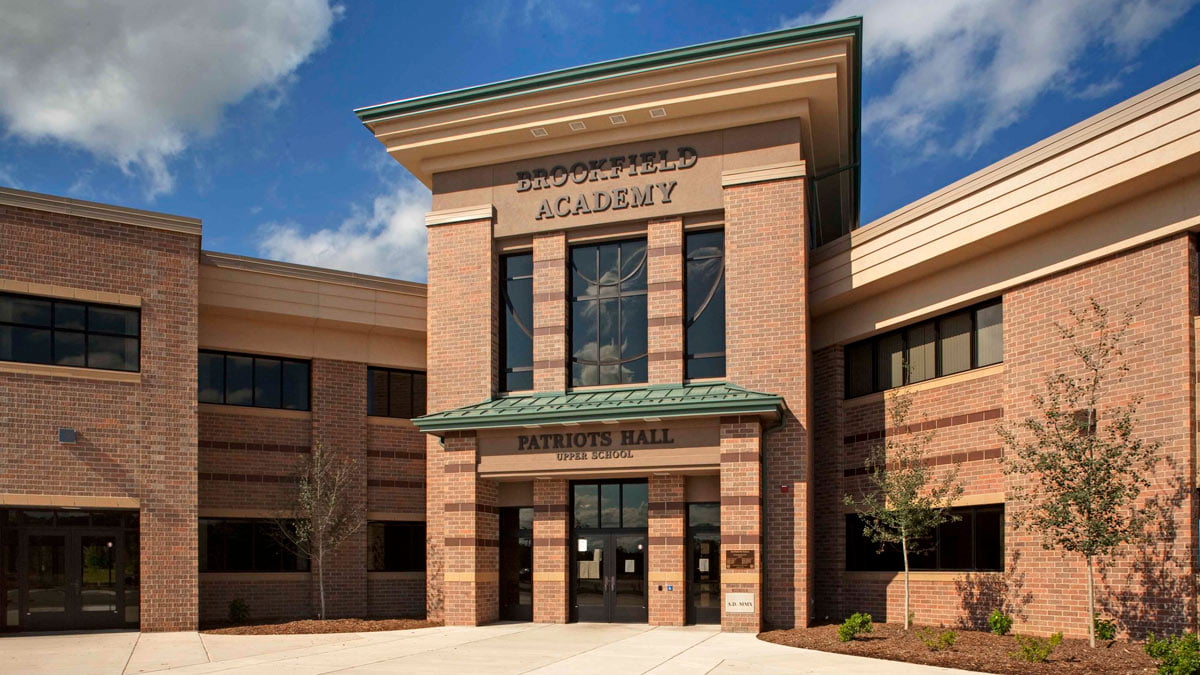
Brookfield Academy High School
The new high school is the visual center of the campus and incorporates a palette of materials and forms unifying the variety of current building styles while also conforming to strict design regulations.
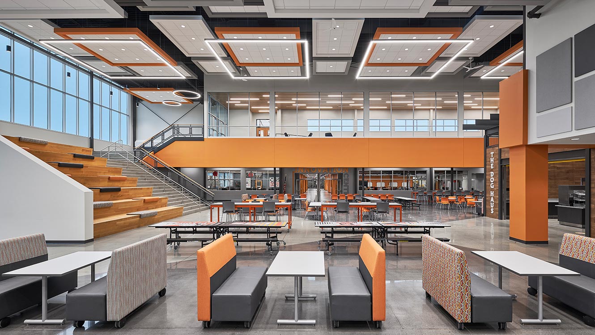
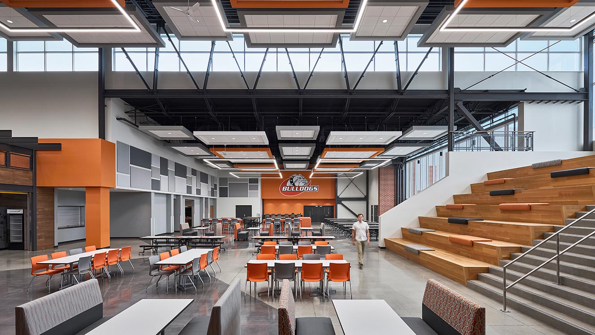
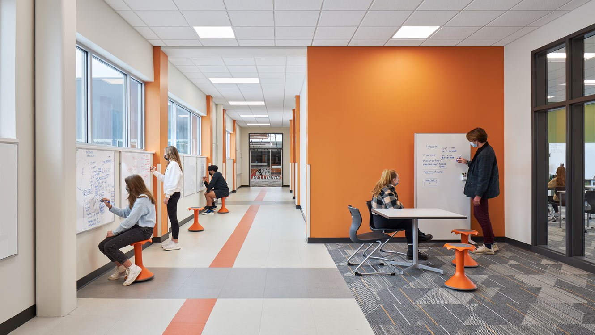
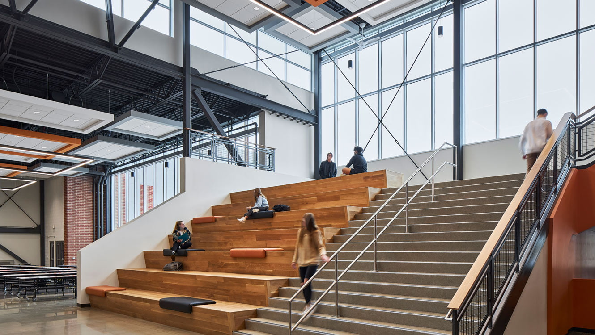
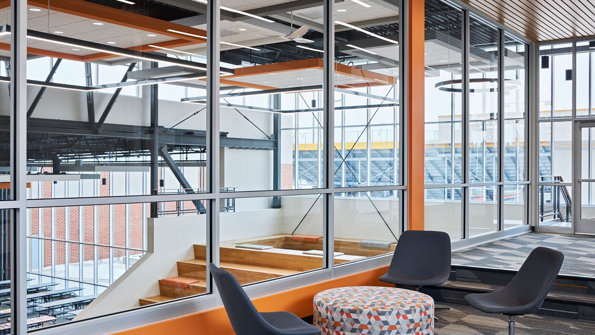
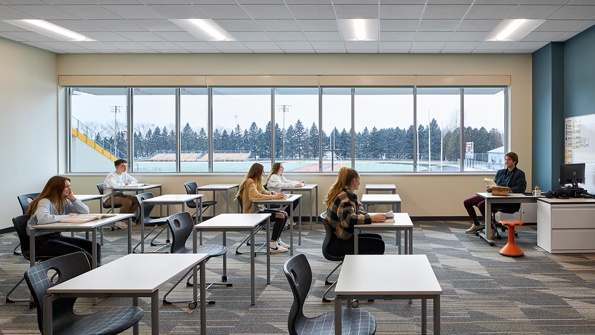
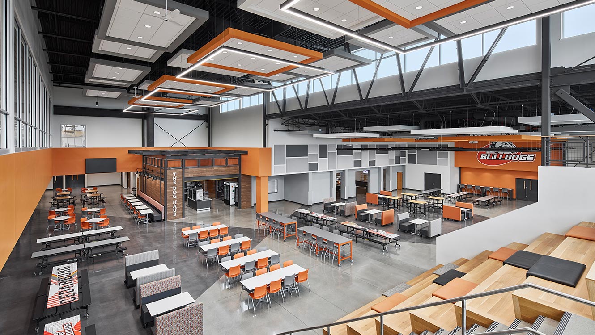
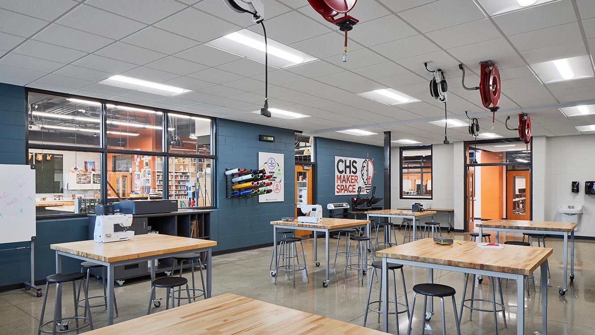
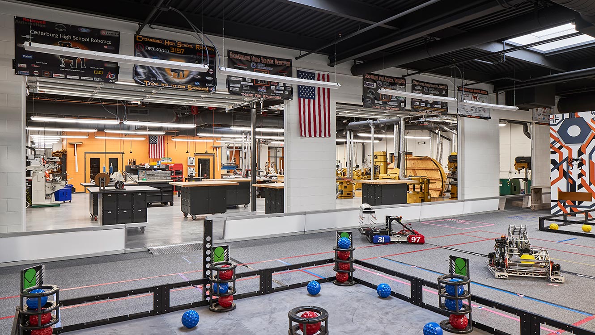
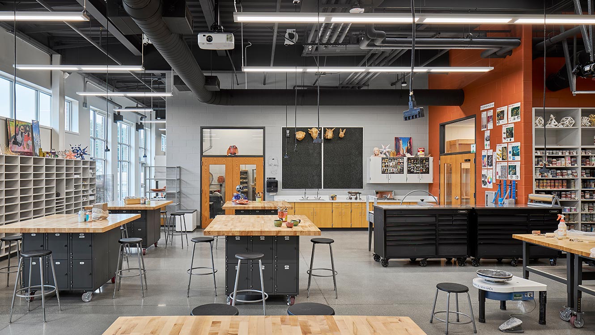
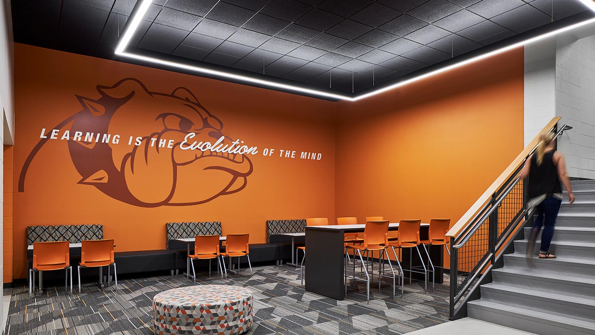
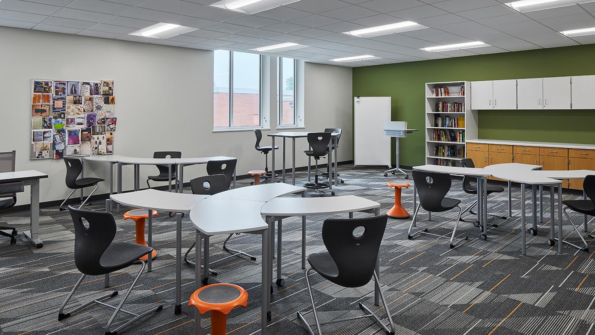
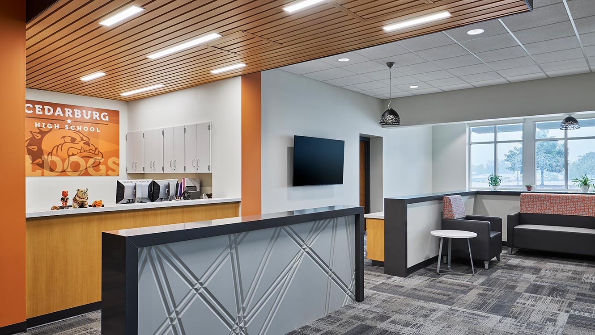
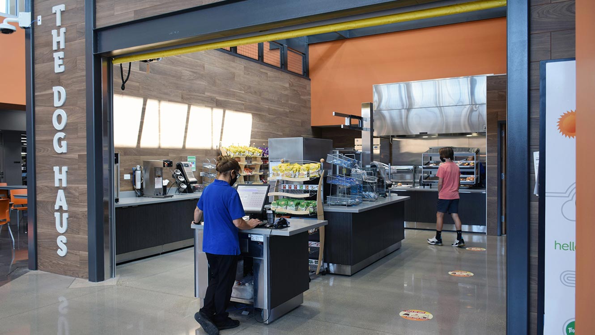
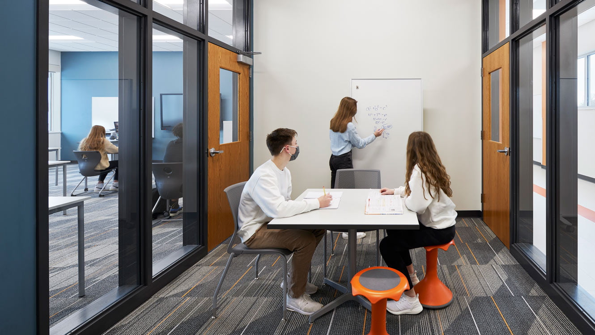
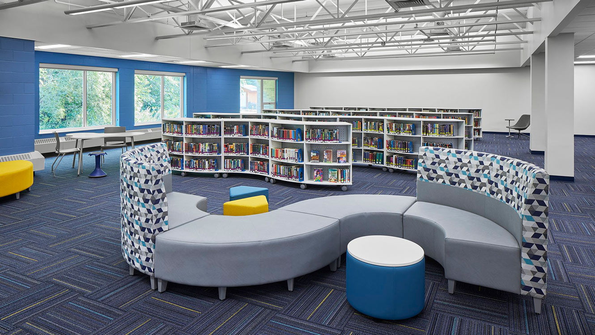
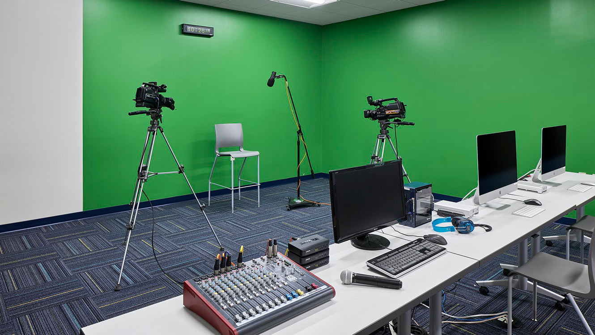
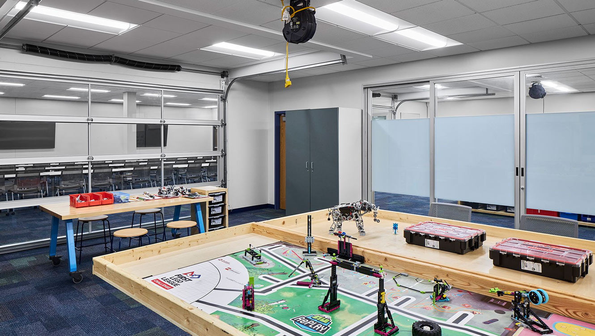
Scroll
MULTIPLE SCHOOLS K-12: In partnership with the District, GROTH Design Group created a Long-Range Master Plan, passed a $59.8 million referendum, and recently completed extensive additions and renovations across all schools that allow for future growth and reflect the District’s branding initiative.
Each of CSD’s elementary schools are over the recommended capacity and utilization rates. The result of 38 individual department meetings, 21 engineering and core team meetings, six Tech. Ed. Advisory Team collaboration meetings and numerous design sessions, improvements will include:
High School
Middle School
Elementary Schools
Completion
2021
Square Footage
Varies by School
Services

The new high school is the visual center of the campus and incorporates a palette of materials and forms unifying the variety of current building styles while also conforming to strict design regulations.
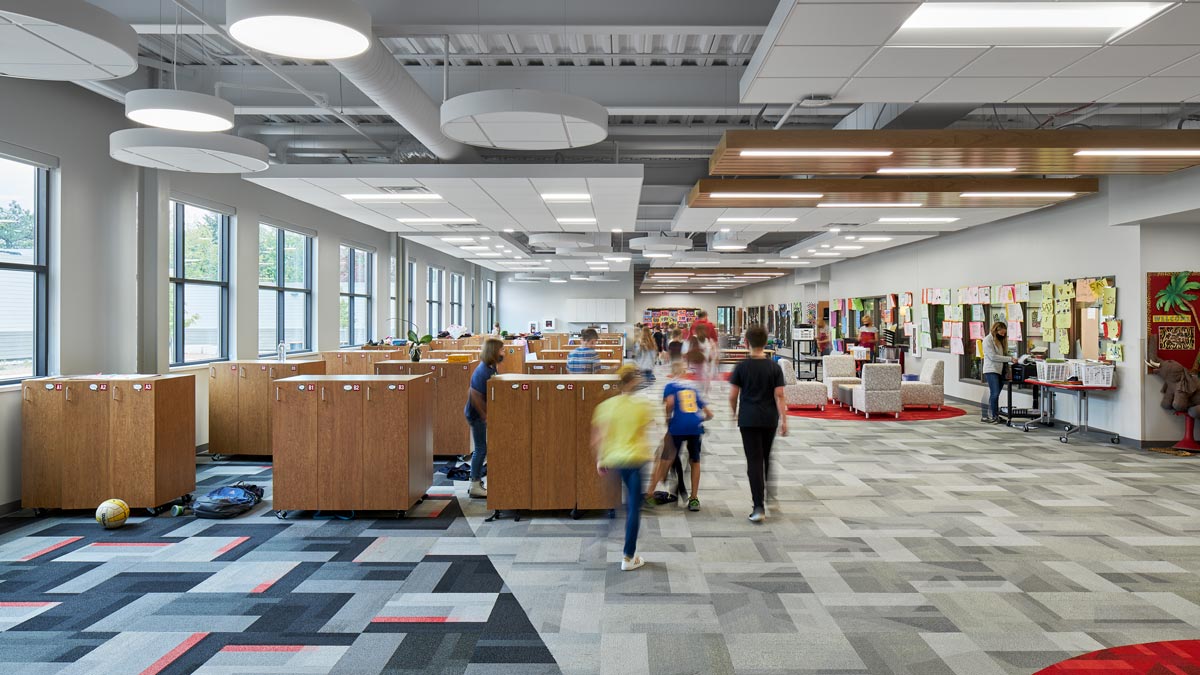
GDG designed a building addition that includes 14 new classrooms utilizing 21st century learning elements, six offices and a reception area.
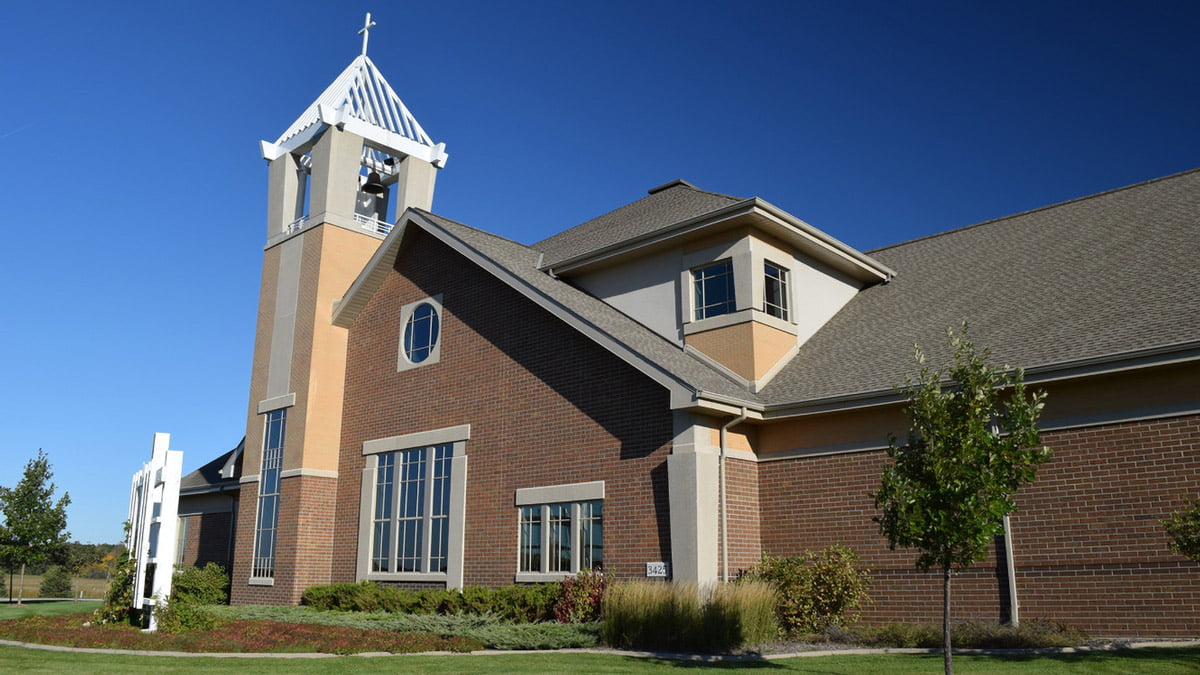
The project includes worship space with seating for approximately 1,000, gathering space, fellowship hall, offices, kitchen and basement.