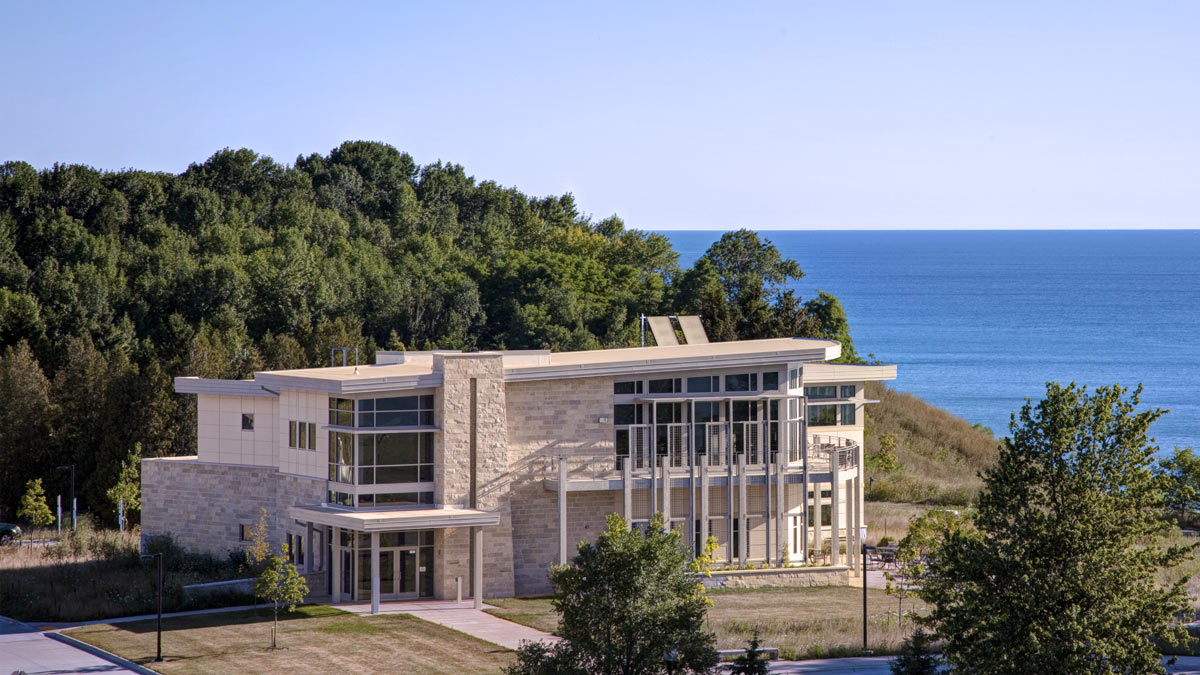
Concordia University Wisconsin
Located immediately adjacent to Lake Michigan’s shores, this building provides a unique and unprecedented site for studying the lake shoreline and the Great Lakes watershed.













Scroll
After a comprehensive facility study revealed a need for extensive maintenance and repairs of two buildings on the Notre Dame school campus GROTH Design Group was hired to design a new building that merged both the grade school and middle school into one building.
The new facility is a state-of-the-art three-story building for the Notre Dame School Campus. The school provides classroom space for up to 450 elementary and middle school students.
A glass entry spine welcomes students and community from both the west and east entries to the building. It connects all the major parts of the building including the main entry, cafeteria, gym, elevator and learning stair. The design allows for the building to be open for after school events while restricting access to classrooms and office areas. The learning stair provides an open connection to the two floors of elementary school while also providing a collaboration & informal instruction space.
Completion
2020
Square Footage
87,000
Services
Design Development
Consensus Building
Construction Documents
Furniture Consultation
Full Architecture
Graphics
Interior Design
Master Planning
Programming
Schematic Design
Signage
Site Planning
Space Planning
Wayfinding
AwarDS
ALA
WCREW Impact Award
Daily Reporter Top Project

Located immediately adjacent to Lake Michigan’s shores, this building provides a unique and unprecedented site for studying the lake shoreline and the Great Lakes watershed.

The first phase of a multi-phase expansion includes a single-story addition to the south end of Pilgrim Lutheran’s school campus.

The desire to improve the quality of its educational facilities prompted the St. Francis of Assisi Parish to combine its 3 schools into a new 21st century facility.