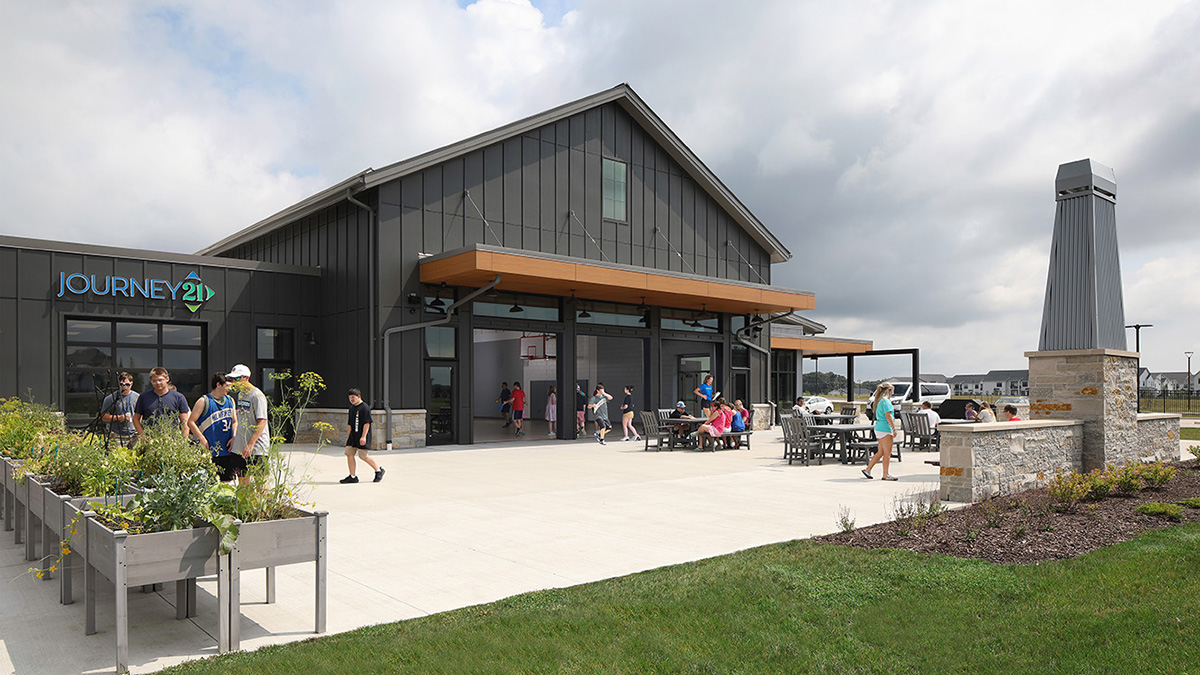
Journey21
The project includes a lodge (16 units) with condos, freestanding cottages (12), an enrichment center (11,000 sf), and additional amenities.
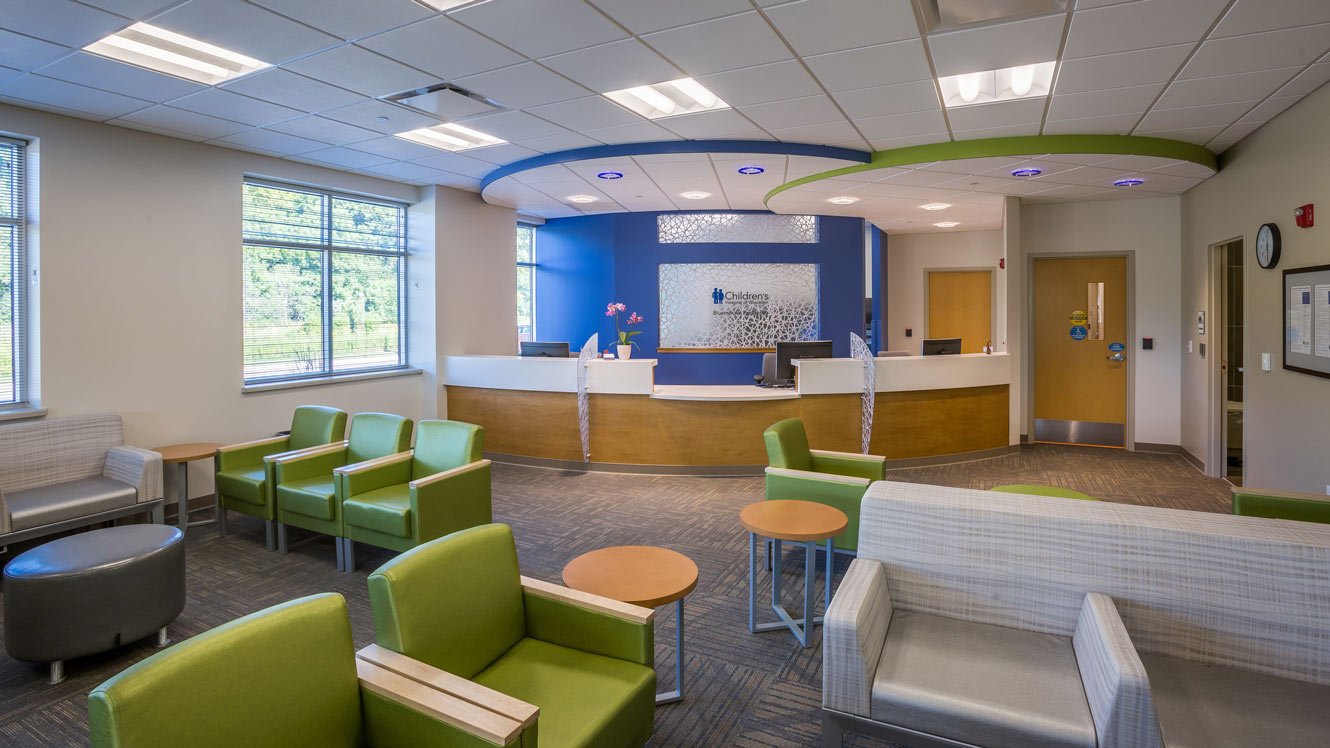
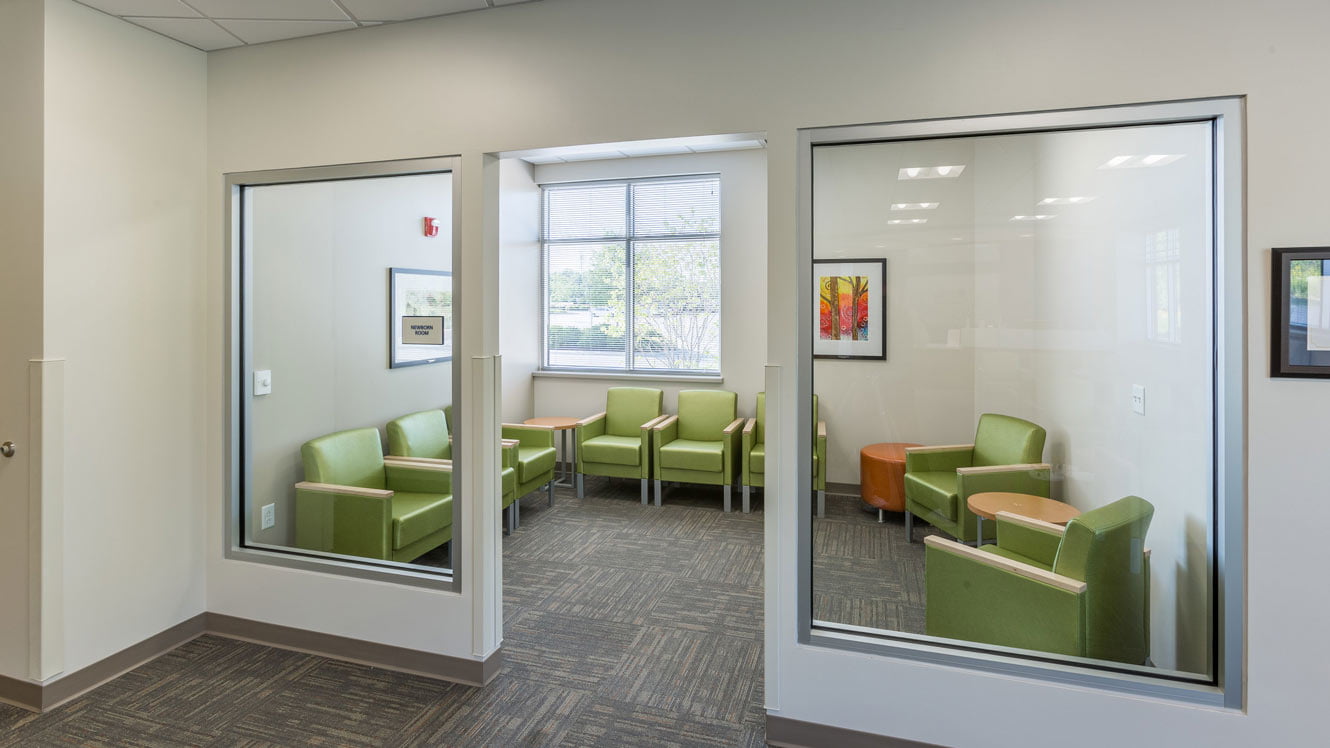
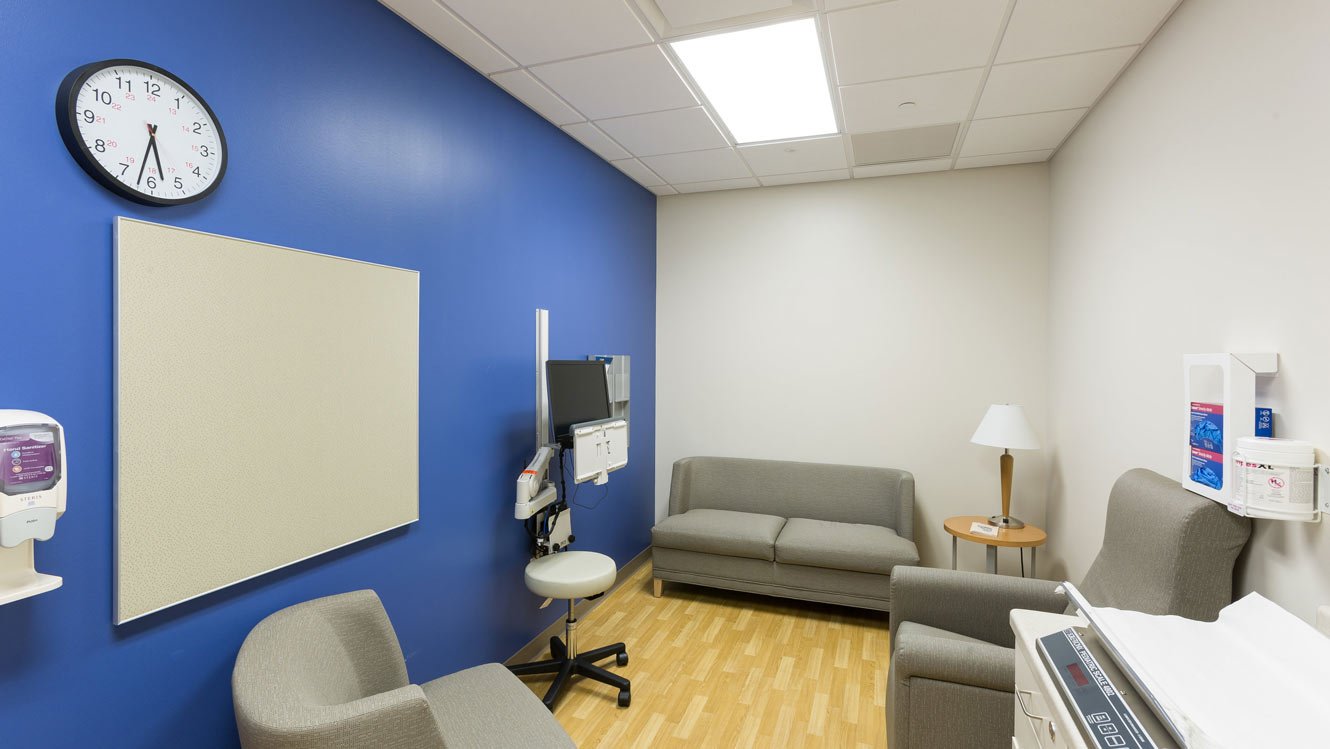
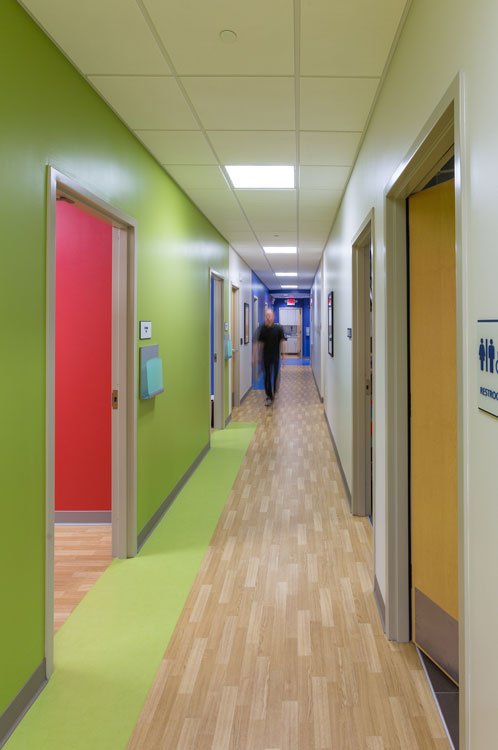
Scroll
The Children’s Wisconsin – Bluemound Clinic is a 11,500-square-foot primary care tenant improvement. The project includes 18 exam rooms, lactation consult, point of care testing, well baby, waiting and shared team spaces.
Completion
2015
Square Footage
11,500
Services

The project includes a lodge (16 units) with condos, freestanding cottages (12), an enrichment center (11,000 sf), and additional amenities.
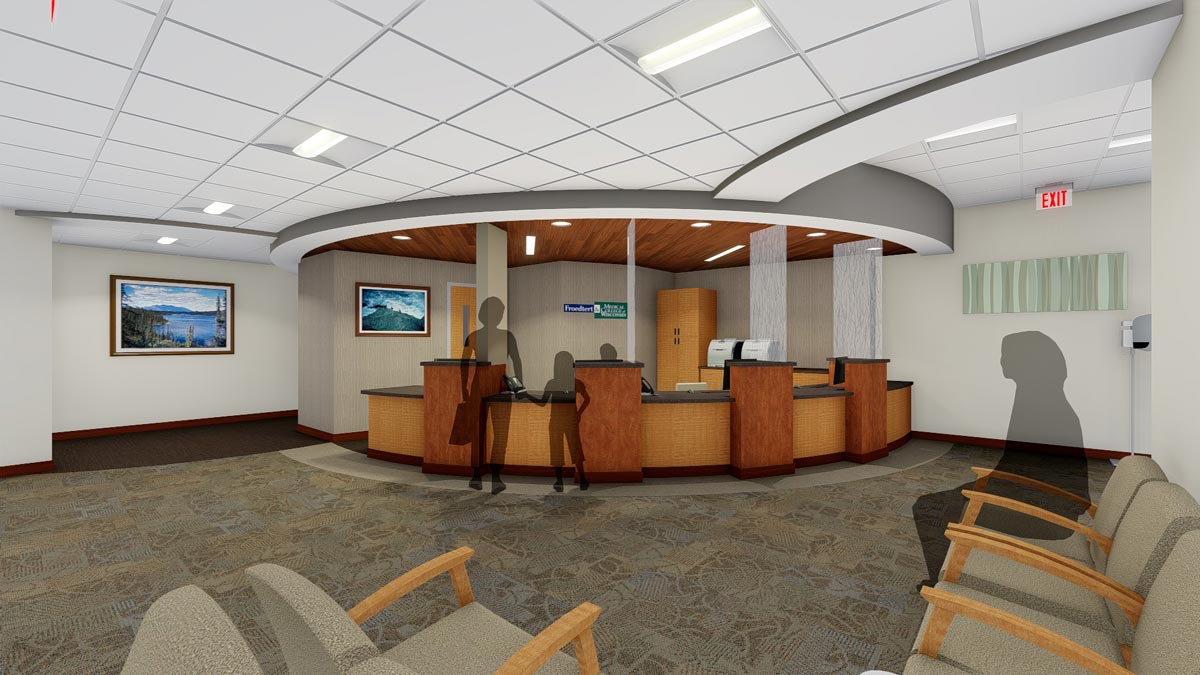
The Froedtert & Medical College of Wisconsin health network includes a newly renovated center in Germantown, offering a number of services.
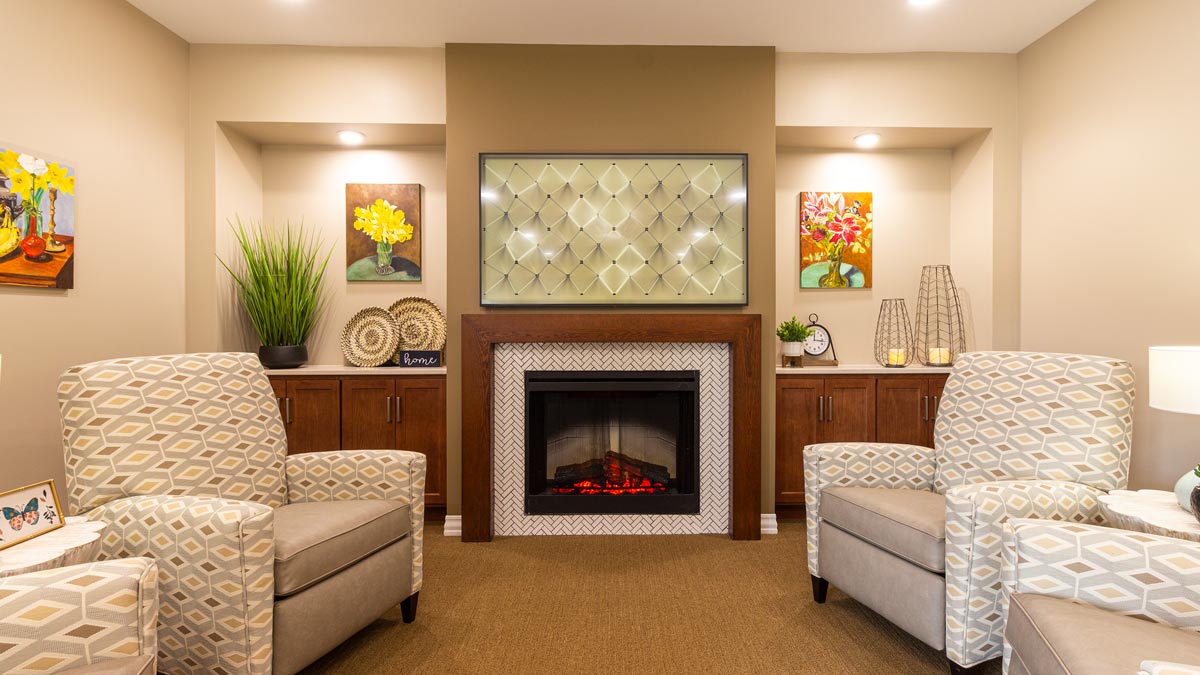
This new memory care facility in Fox Point is a 102,700-square-foot, two-story CBRF with underground parking specializing in memory care for those with early to late-stage dementia and Alzheimer’s disease.