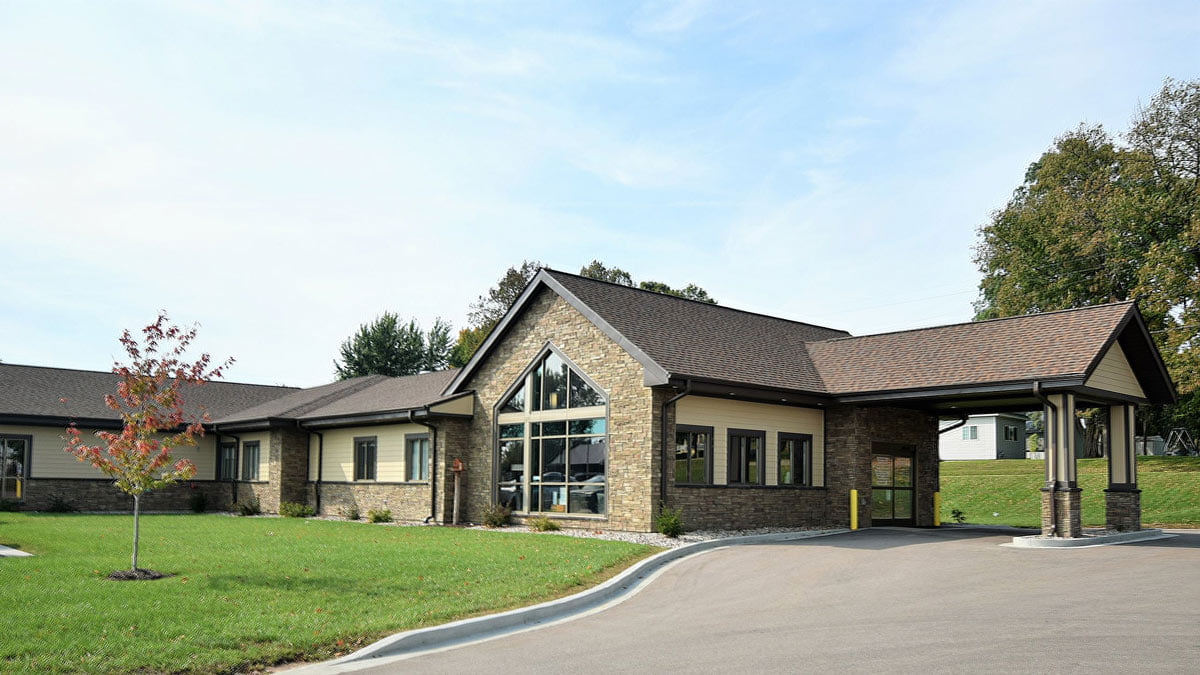
Aspirus Langlade Clinic
This clinic is a rural health clinic that replaces an existing 3,000 SF building and includes a lab, imaging suite and seven exam rooms.
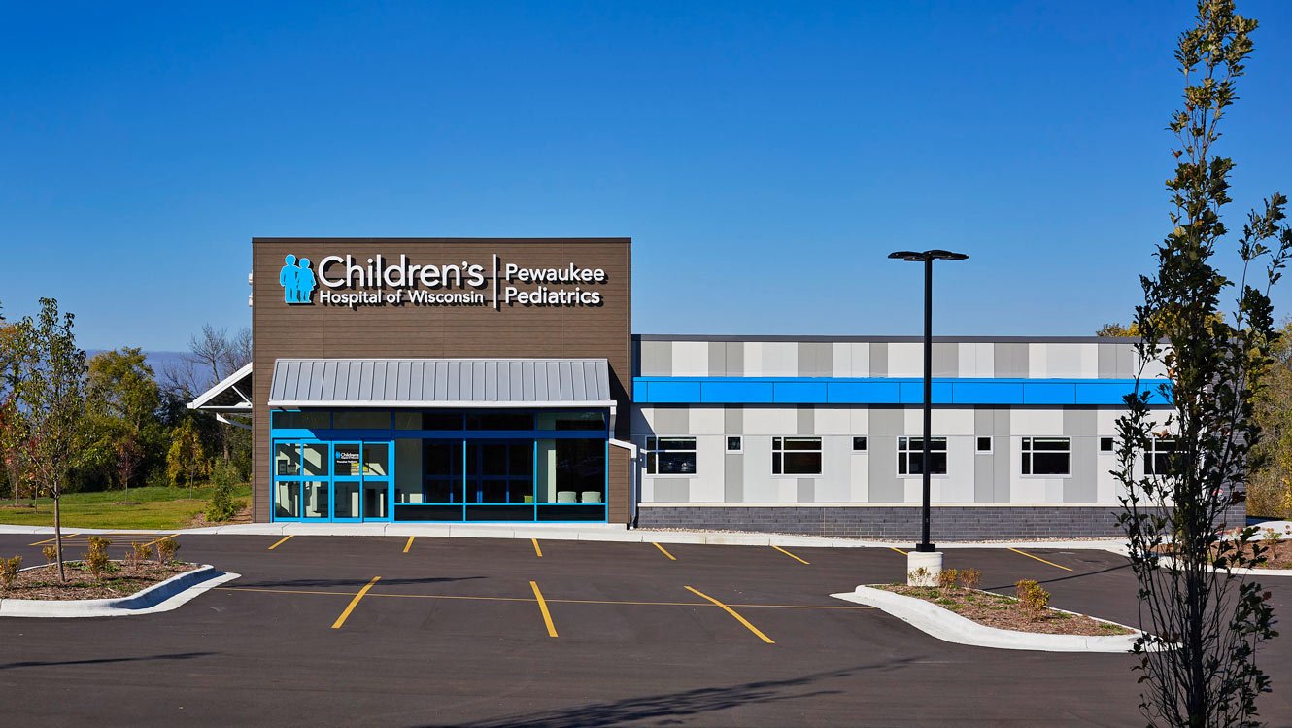
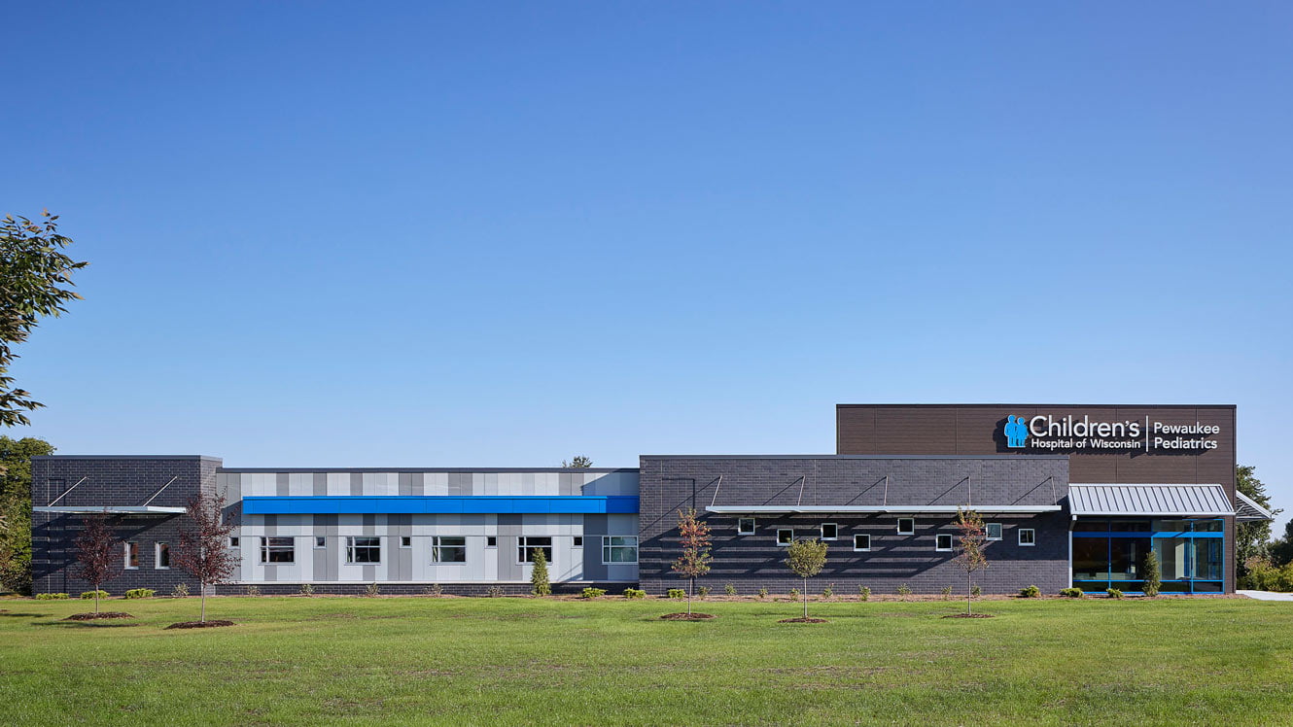
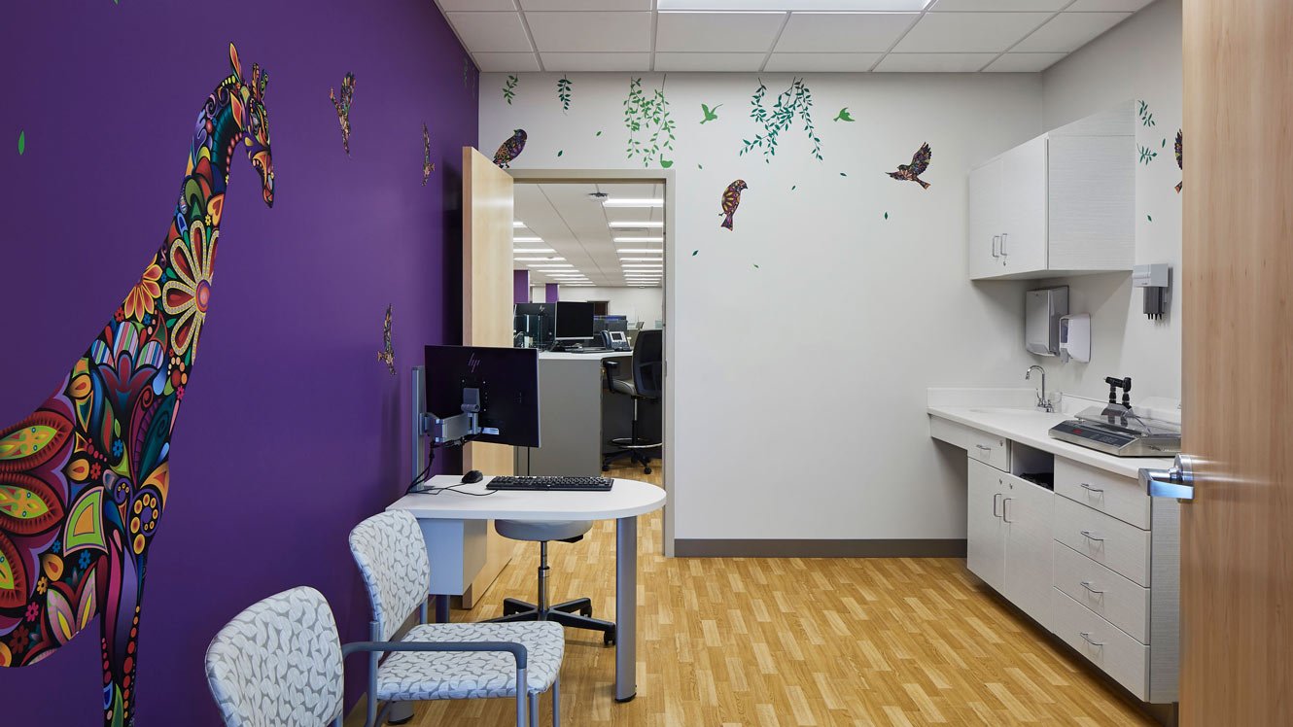
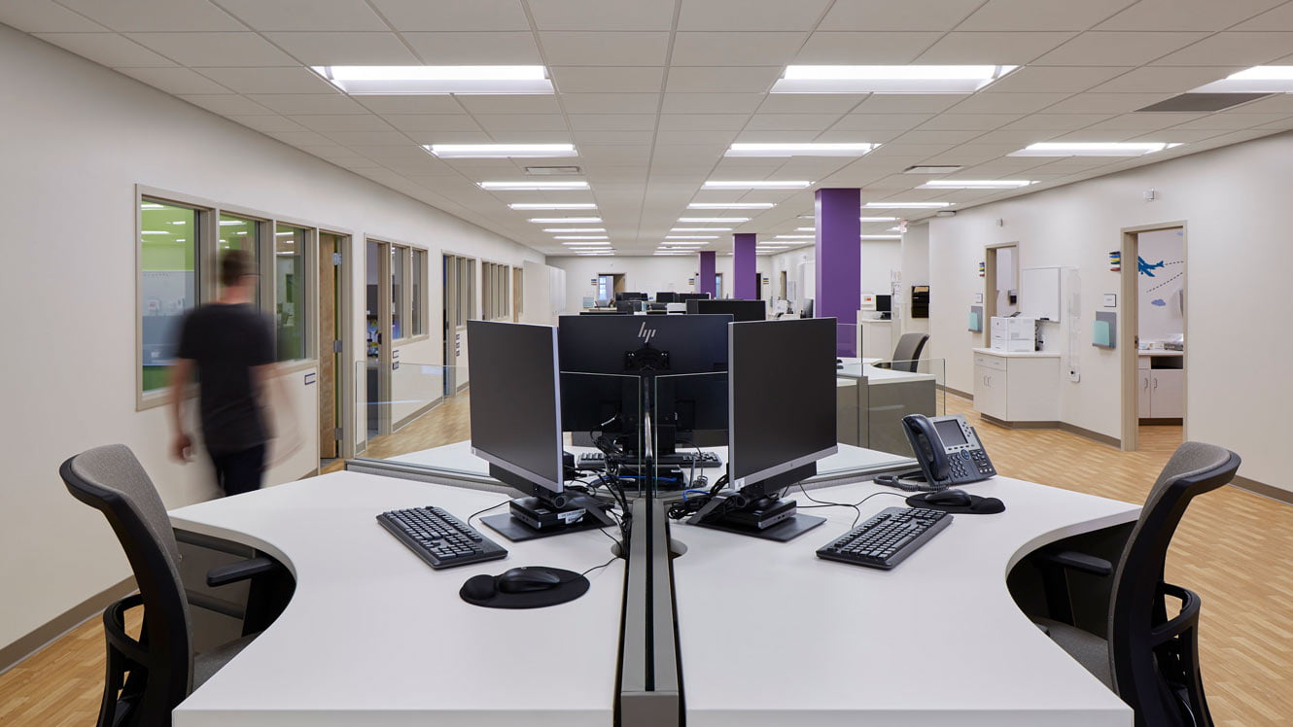
Scroll
This 11,600 square foot clinic was designed with patient and staff flow in mind. This new layout has a projected 33% reduction in steps for doctors and 70% reduction in steps for nursing staff once self-rooming is implemented. The clinic was also designed to allow for self-rooming in the future by incorporating interior design practices to help navigate families to the correct exam room.
It features 15 double-sided exam rooms surrounding a collaborative team space that allows staff to be closer to the patient, increasing face time.
Completion
2018
Square Footage
11,600
Services
Accessories Coordination
Adjacency Study
Design Development
Consensus Building
Construction Documents
Full Architecture
Graphics
Interior Design
Programming
Schematic Design
Site Planning
Site Analysis
Space Planning
Wayfinding

This clinic is a rural health clinic that replaces an existing 3,000 SF building and includes a lab, imaging suite and seven exam rooms.
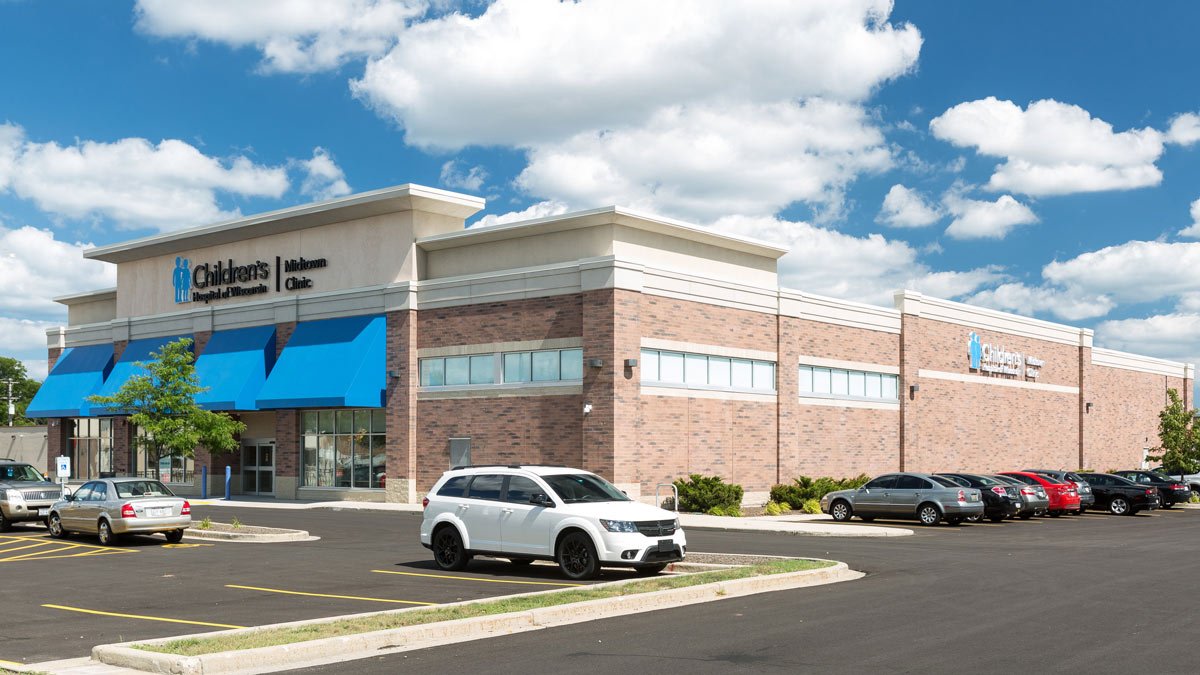
Children’s Wisconsin – Midtown Clinic is a 21,000-square-foot, multi-specialty pediatric clinic located in the Midtown Center, in the heart of northern Milwaukee.
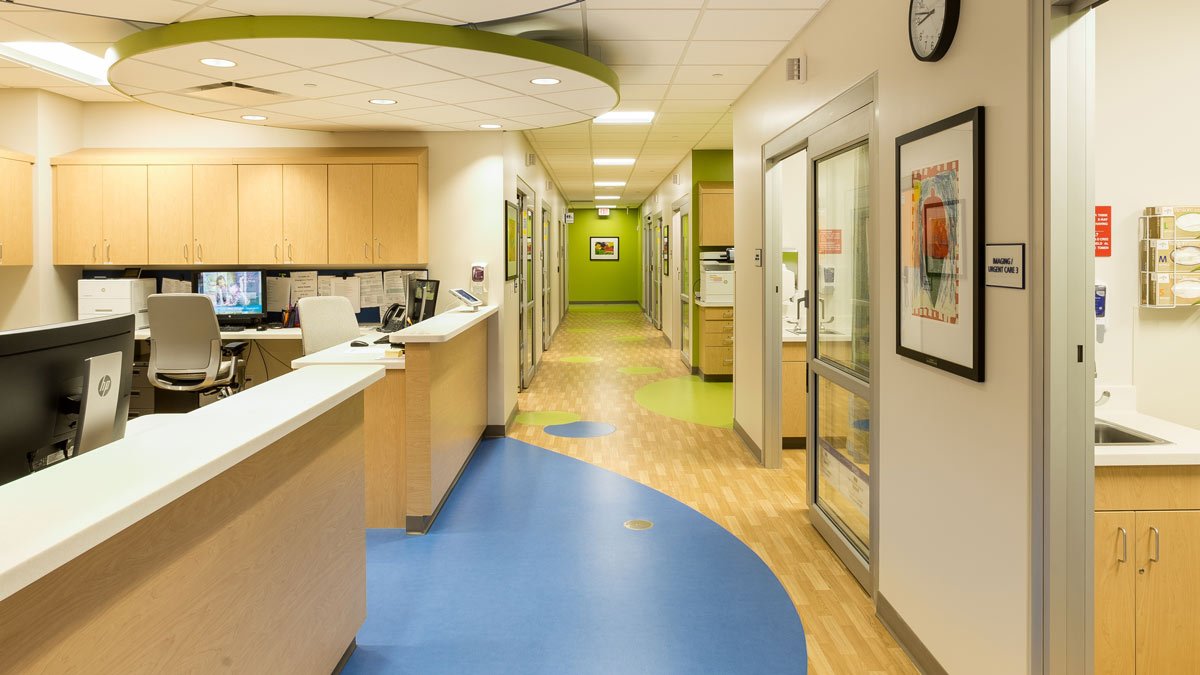
This 42,000-square-foot, two-story Children’s Wisconsin pediatric clinic, a warm palette of wood and stone, is a beacon of hope in the Mequon, Wisconsin community.