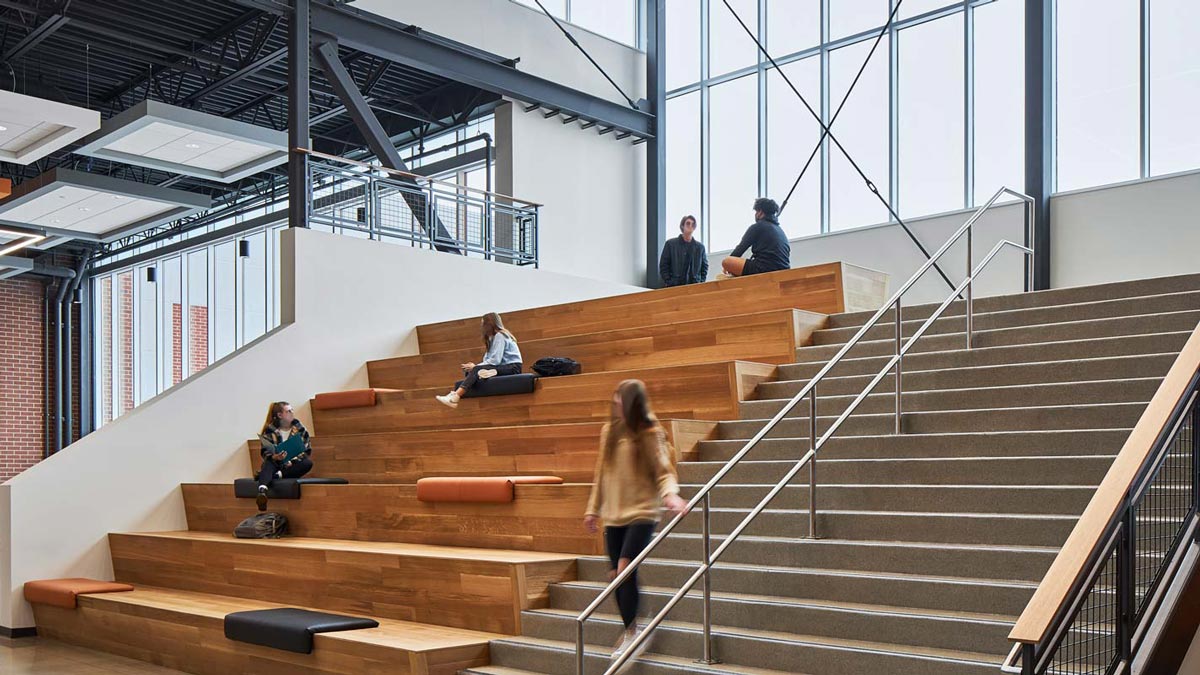
Cedarburg School District
Enhancing safety and security, learning and capacity, numerous improvements are planned for Cedarburg High School.
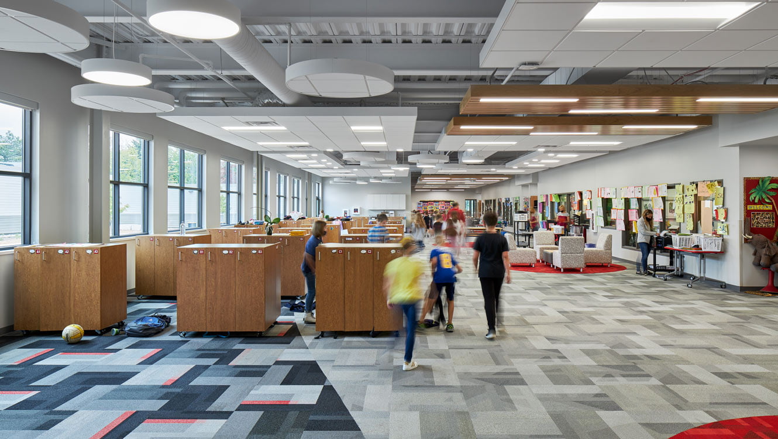
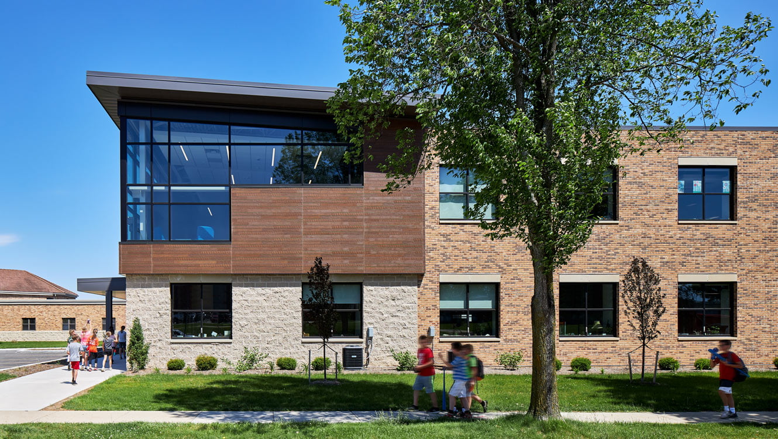
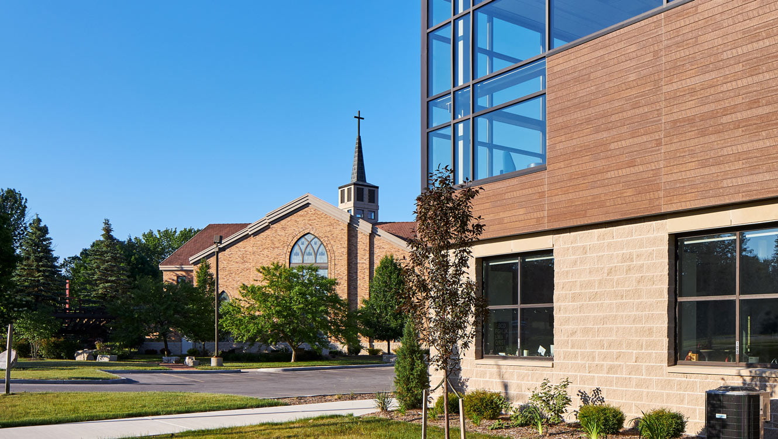
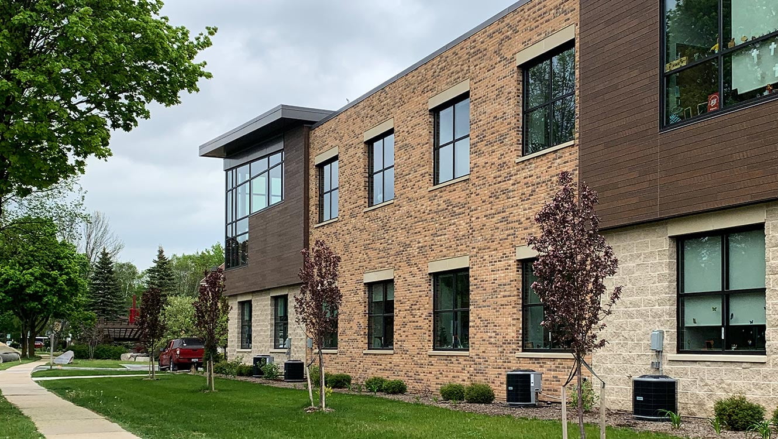
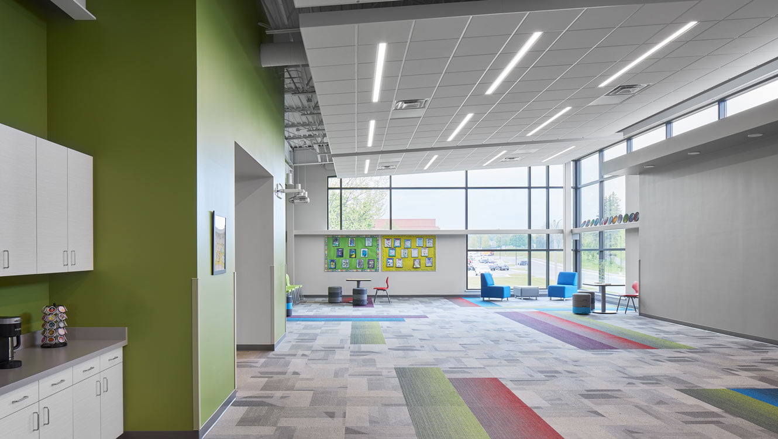
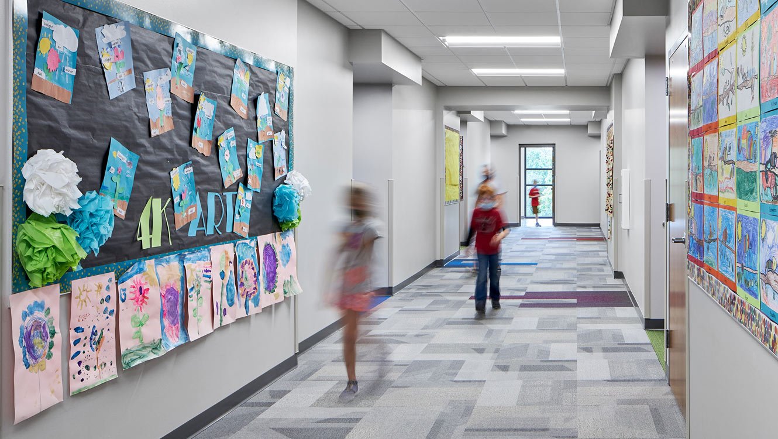
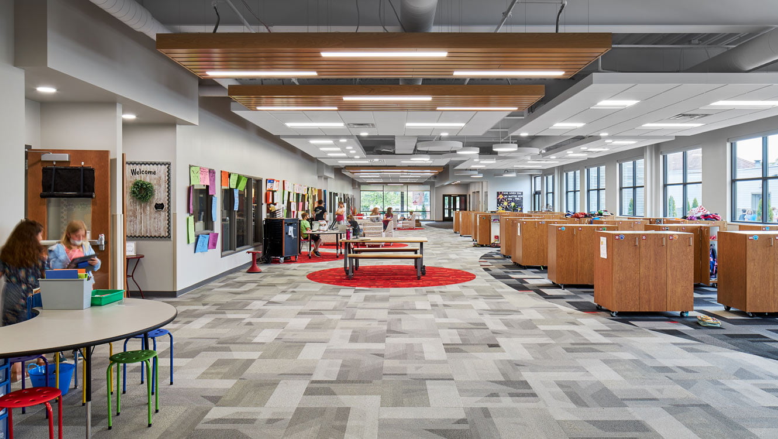
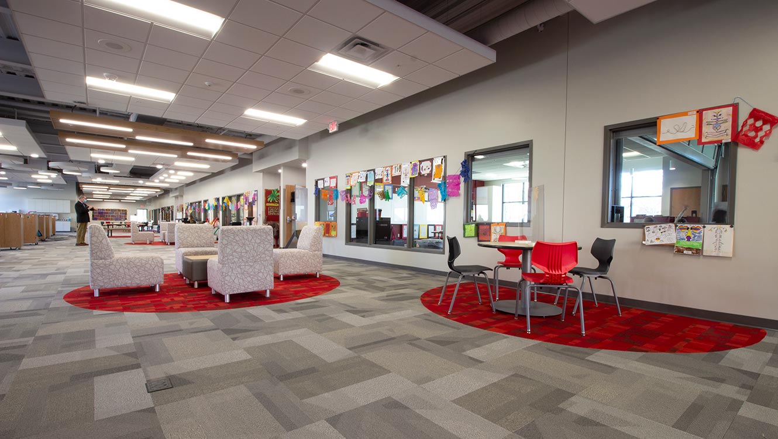
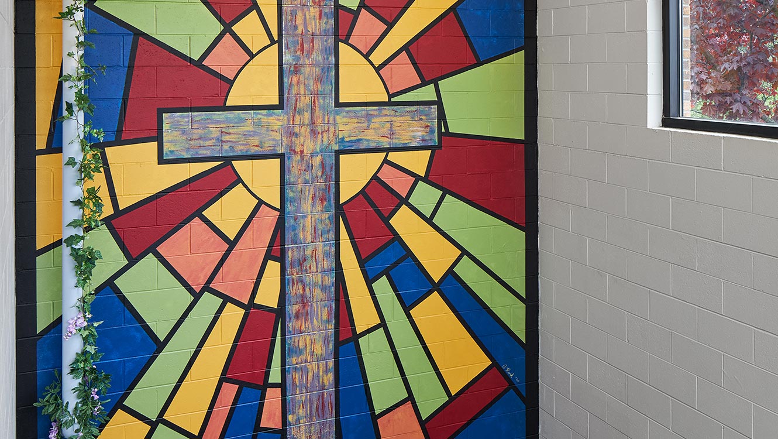
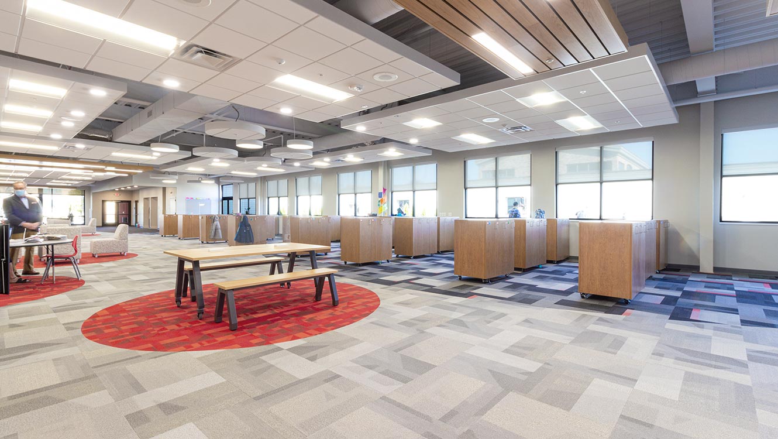
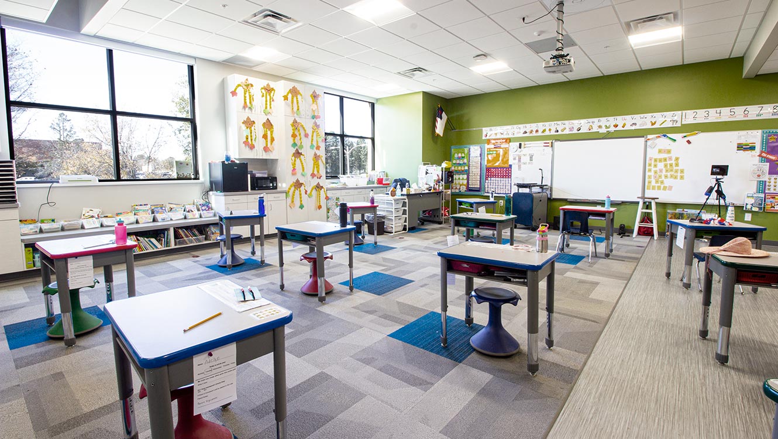
Scroll
First Immanuel Lutheran Church’s 65-year-old elementary school wing became insufficient for adding more students and facilitating 21st century learning.
GROTH Design Group designed a building addition that includes 14 new classrooms grouped around two age-segregated Learning Streets. The open and flexible Learning Streets provide inviting/day-lit group/collaboration spaces which will also be available for after-school church group usage.
Six offices and a reception area create an office suite which also entails reconfiguring the building’s administrative wing.
21st century elements, such as openable glass classroom walls, flexible furnishings, small-group collaboration spaces are flexible to meet the teacher’s desired education model.
Completion
2020
Square Footage
Services
concept renderings
construction documents
furniture consulting full architecture
interior design
schematic design
AwardS
Patcraft Award

Enhancing safety and security, learning and capacity, numerous improvements are planned for Cedarburg High School.
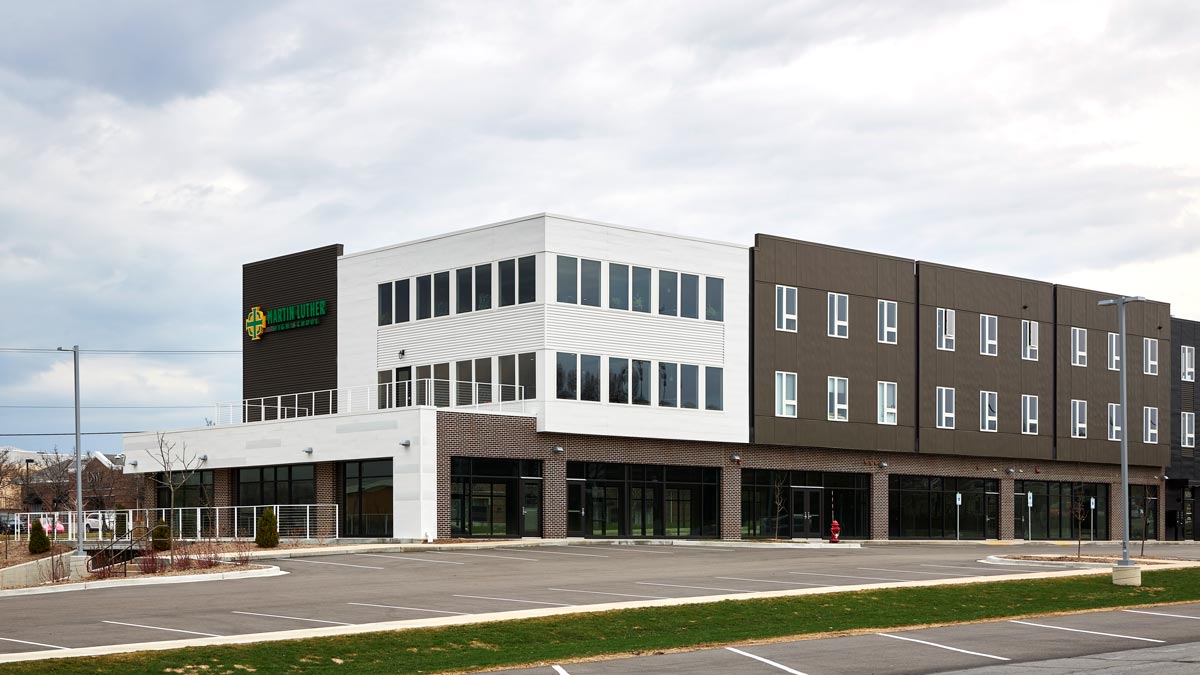
Vacant land on busy commercial corridor presented an opportunity to develop a building that could impact the high school’s mission.
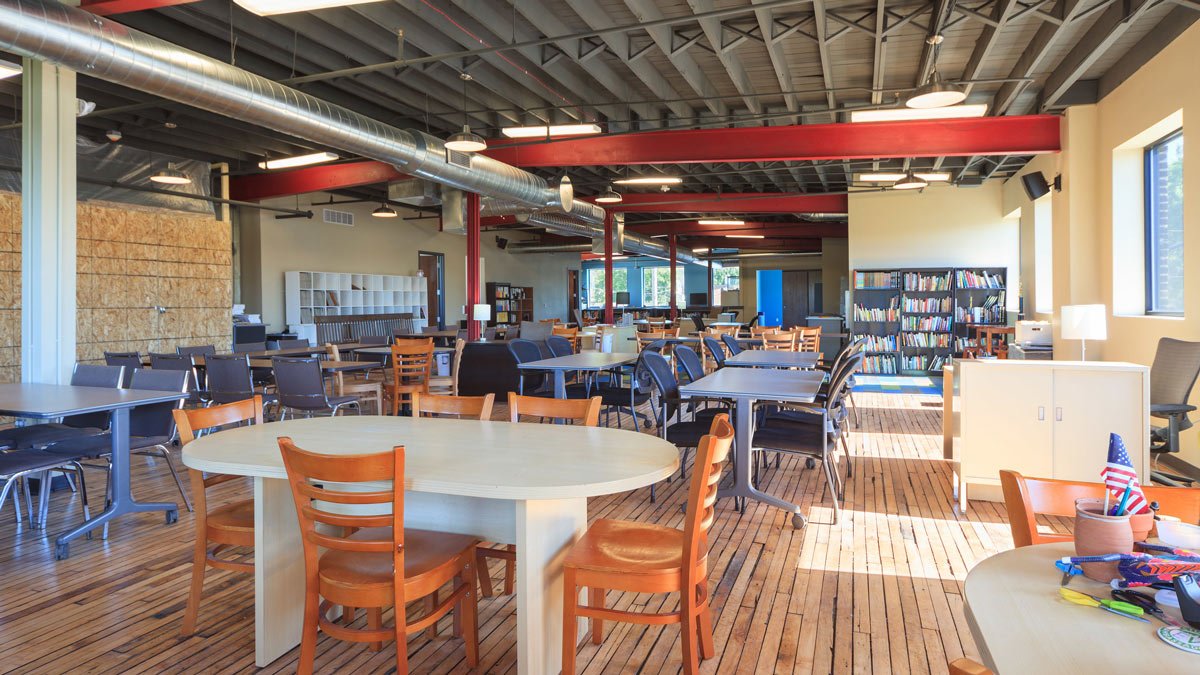
Transcenter / Escuela Verde is a charter school designed for 100 students in grades 7 through 12 based on the “Edvision Project Based Learning Model.”