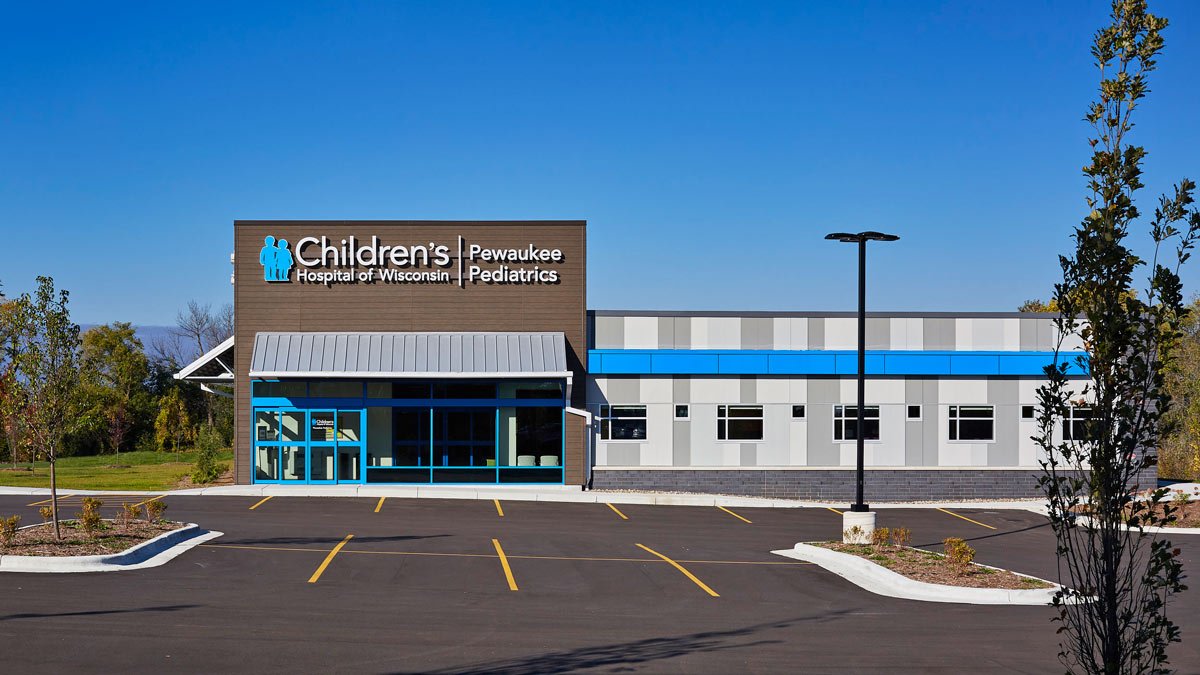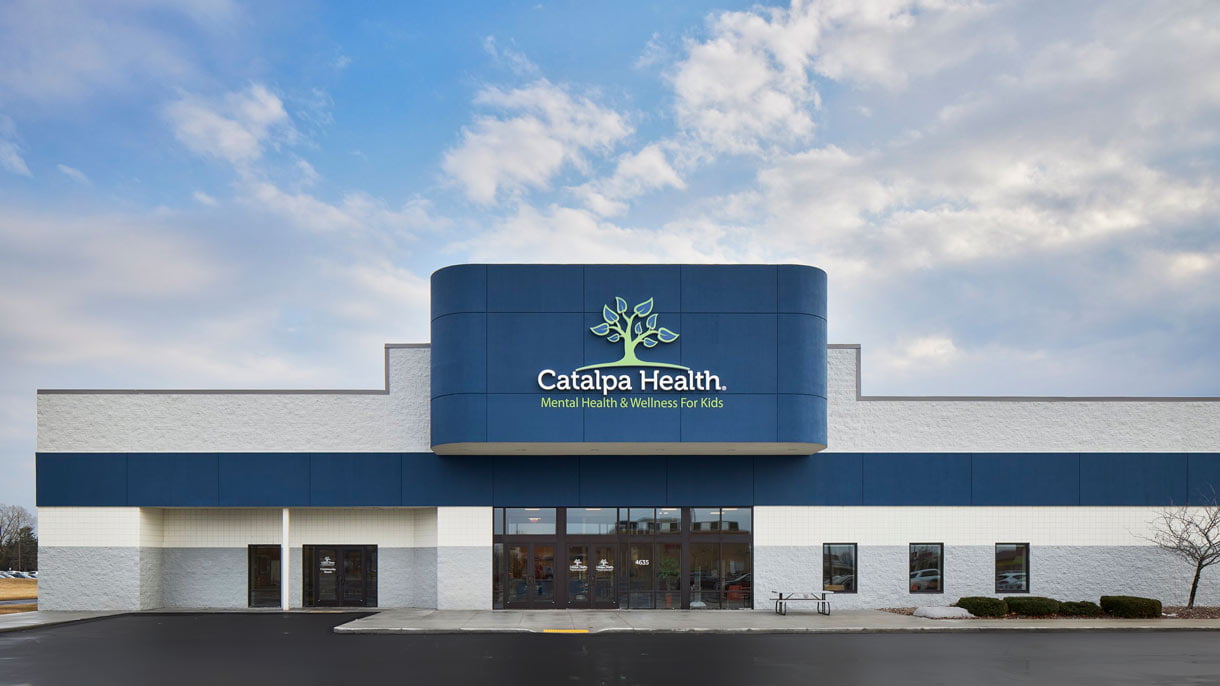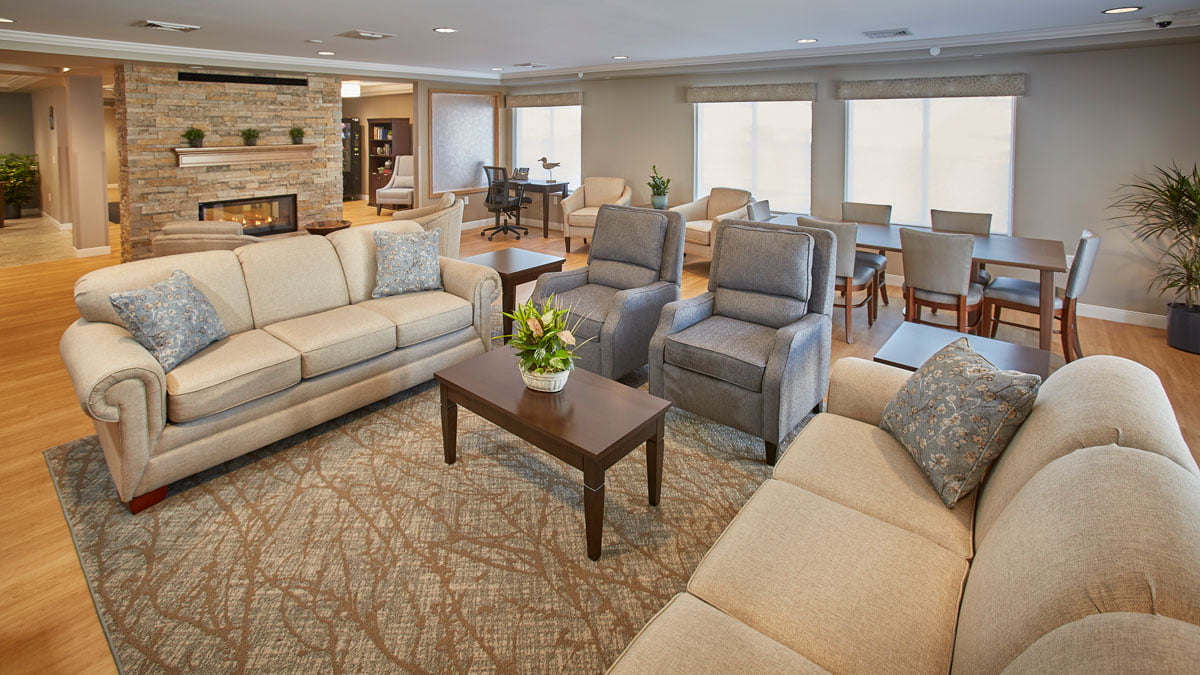
Children’s Wisconsin – Pewaukee Clinic
This 11,600-square-foot clinic was designed with patient and staff flow in mind. It features 15 double-sided exam rooms surrounding a collaborative team space.
Scroll
Froedtert & the Medical College of Wisconsin’s Germantown Health Center offers primary care, OB/GYN, behavioral health, podiatry and general surgery along with onsite laboratory and radiology services. The clinical area was remodeled to provide dual entry exam rooms with team spaces immediately adjacent to the exam rooms.
Providers, nurses, medical assistants all occupy the team space, making communication easier, fewer steps in taking care of patients and thus increased efficiency.
Completion
2017
Square Footage
21,000
Services

This 11,600-square-foot clinic was designed with patient and staff flow in mind. It features 15 double-sided exam rooms surrounding a collaborative team space.

GROTH Design Group was engaged in design services for Catalpa Health to provide spaces that would help better serve their patients and families.

The Family House includes 10 bedrooms, each with private bathrooms, and shared spaces such as a spacious kitchen and a well furnished living room and dining area.