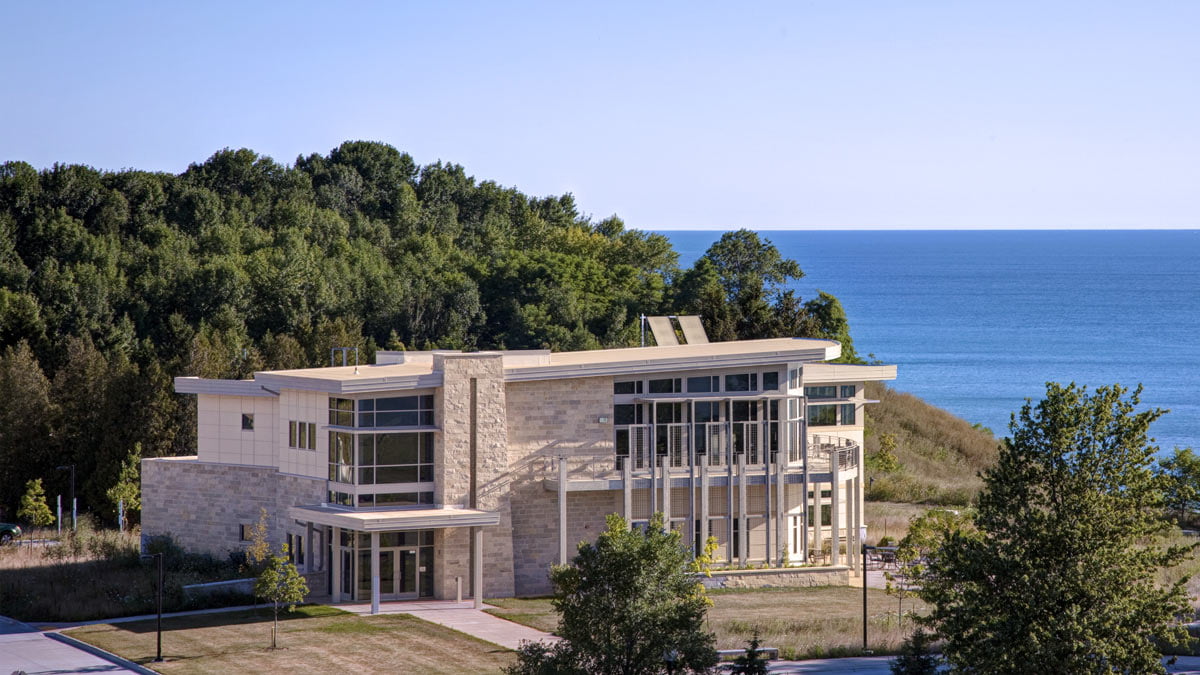
Concordia University Wisconsin
Located immediately adjacent to Lake Michigan’s shores, this building provides a unique and unprecedented site for studying the lake shoreline and the Great Lakes watershed.
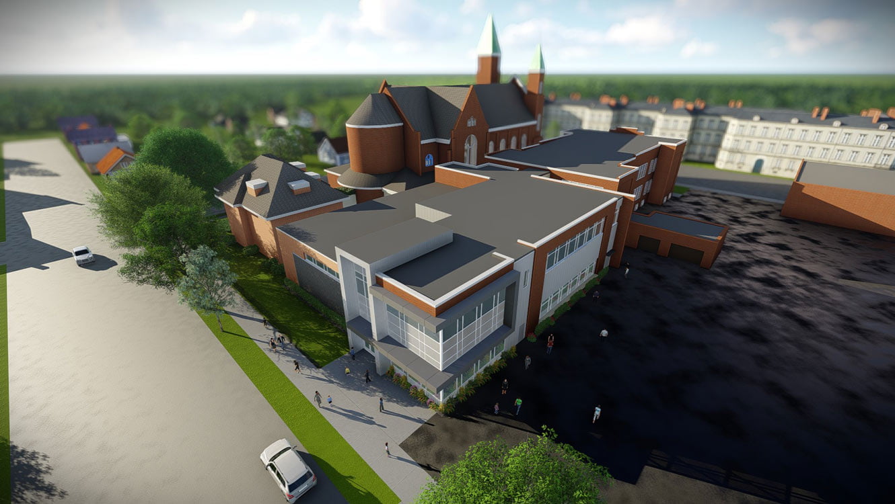
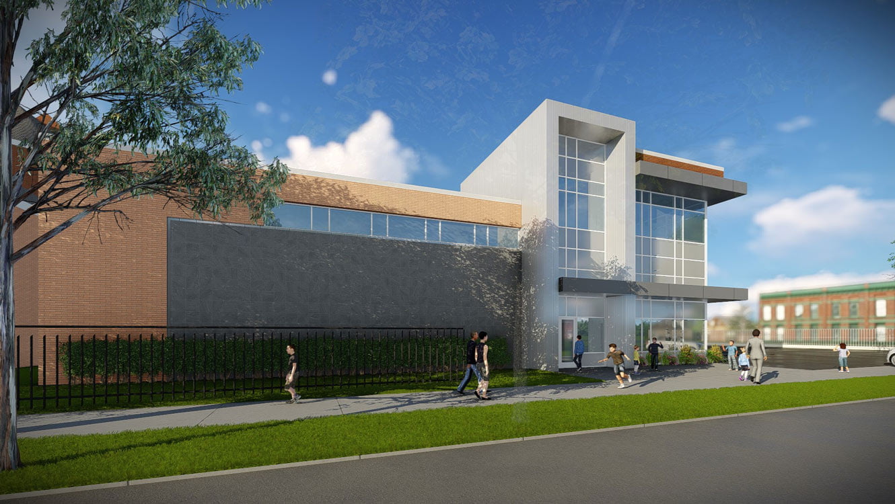
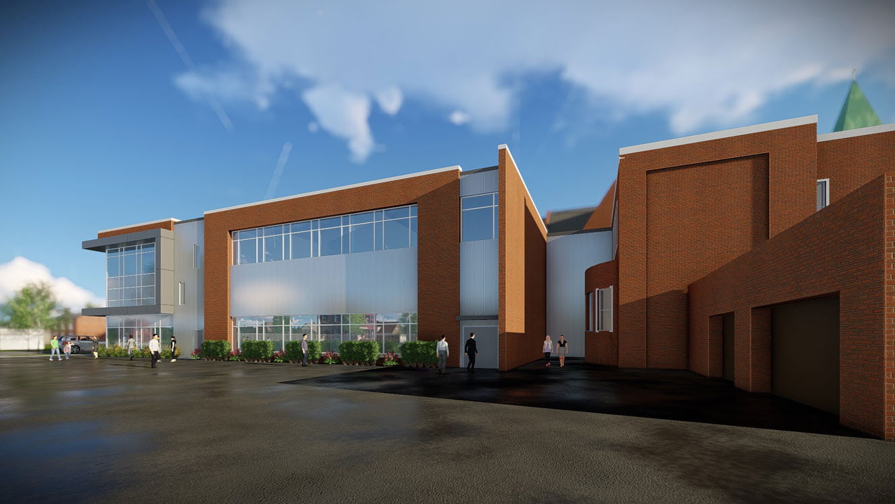
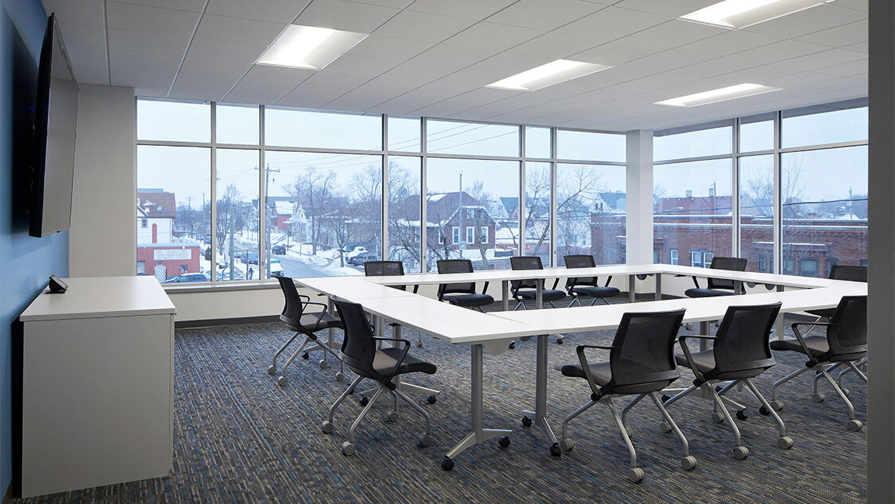
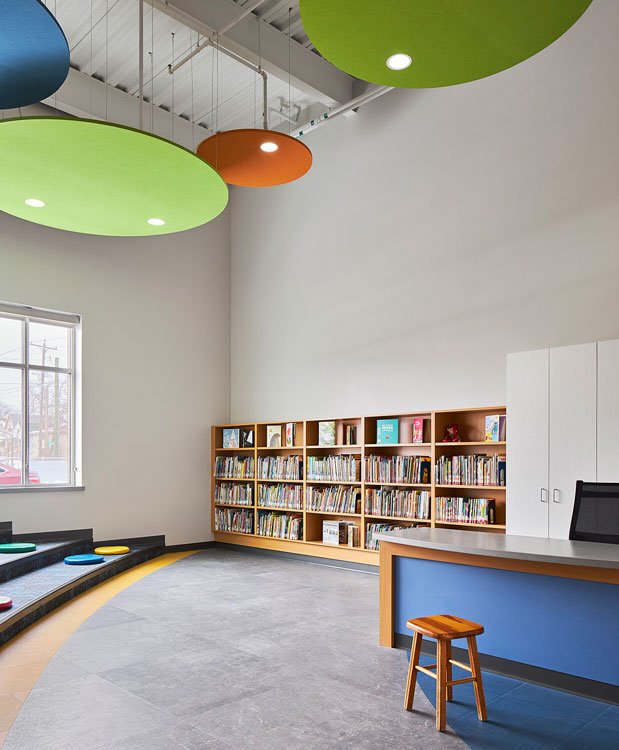
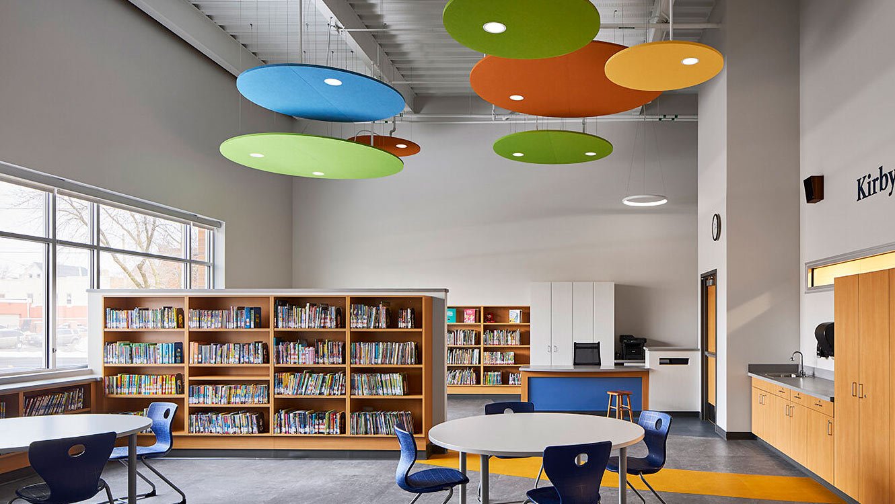
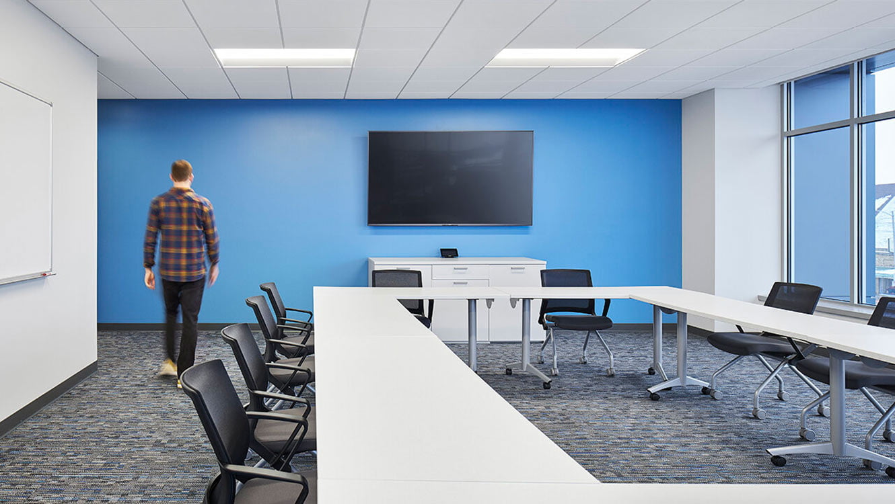
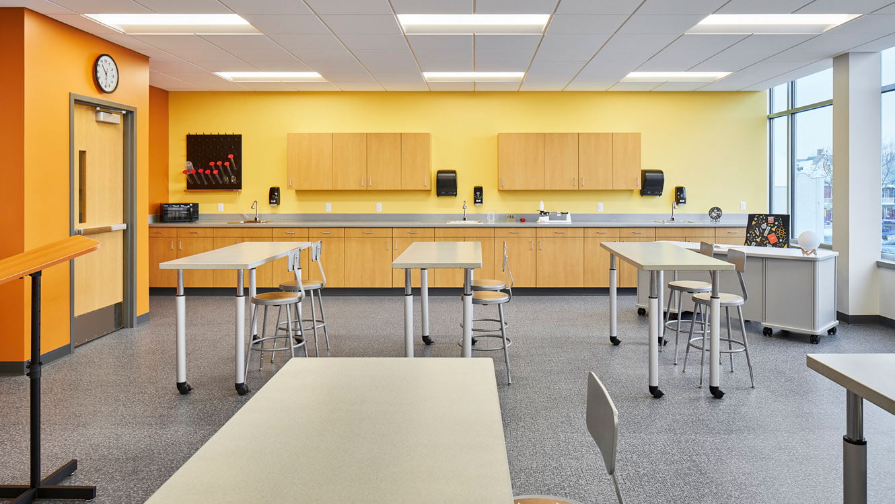
Scroll
This 16,000 square foot school expansion houses the administrative aspects of the school including new drop off and pick up location as well as a new gymnasium, conference spaces, school library and STEM classrooms.
The expansion also makes the existing buildings accessible and provides appropriate quantity and accessibility of restrooms for the school.
Completion
2020
Square Footage
16,000
Services
full architectural design
LEED Platinum Certification
construction administration
site planning
programming
AwarDS
Daily Reporter Top Projects
WCREW Community Impact Award

Located immediately adjacent to Lake Michigan’s shores, this building provides a unique and unprecedented site for studying the lake shoreline and the Great Lakes watershed.
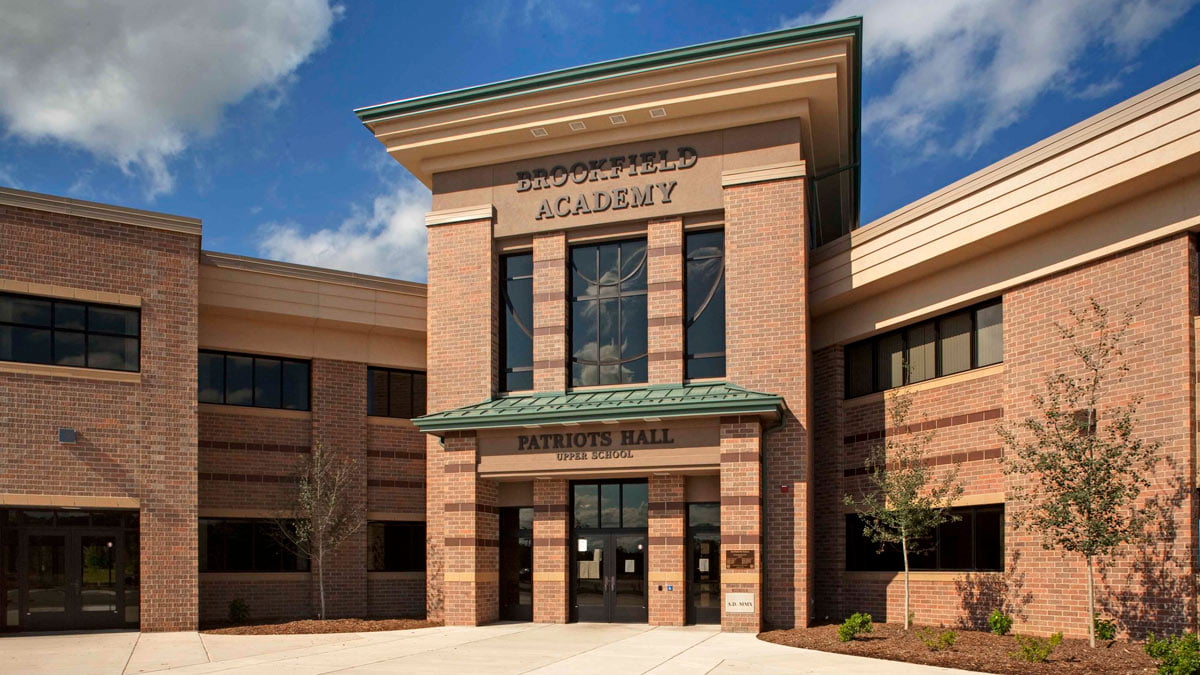
The new high school is the visual center of the campus and incorporates a palette of materials and forms unifying the variety of current building styles while also conforming to strict design regulations.
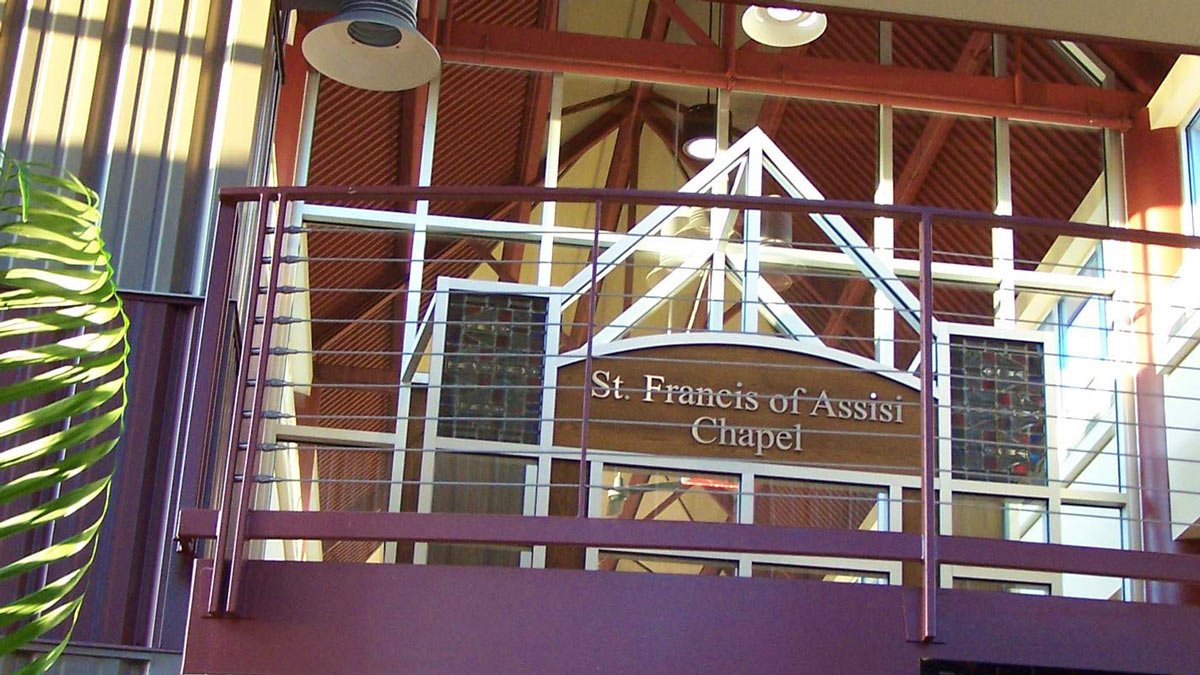
The Cardinal Stritch University chapel accommodates 150 people with natural lighting and the architectural appeal appropriate for a Franciscan chapel.