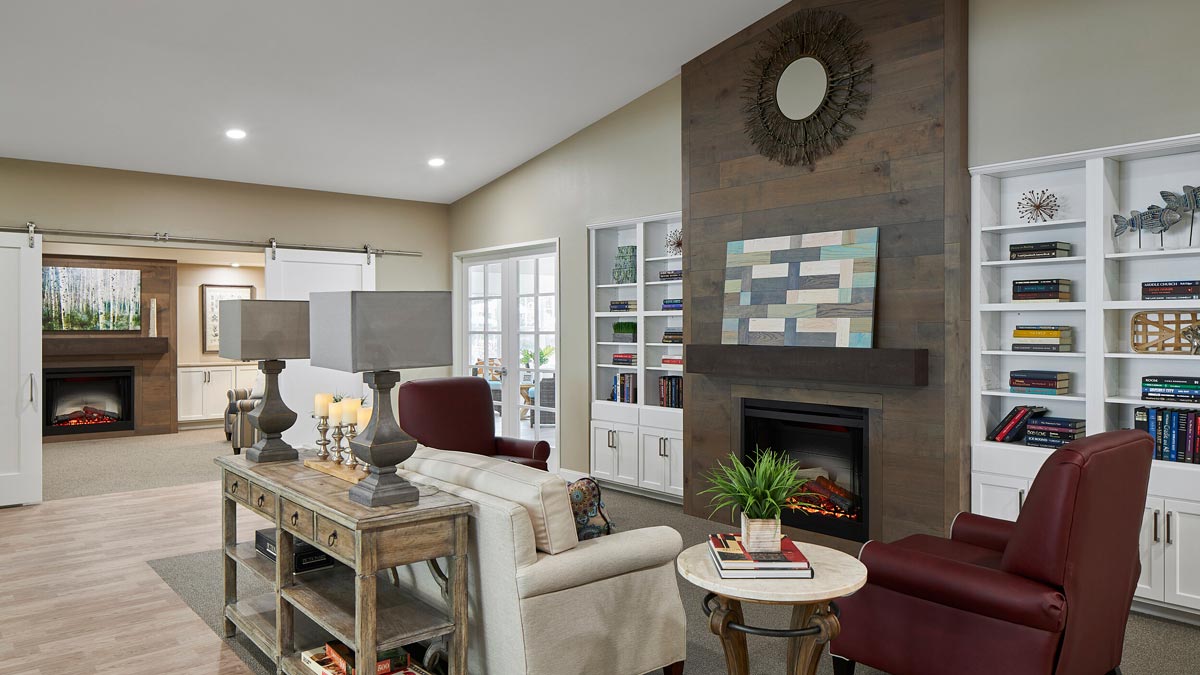
Azura Memory Care – Brookfield
This new assisted living and memory care community in Brookfield features four smaller homes on its grounds specializing in memory care for those with dementia and Alzheimer’s disease.
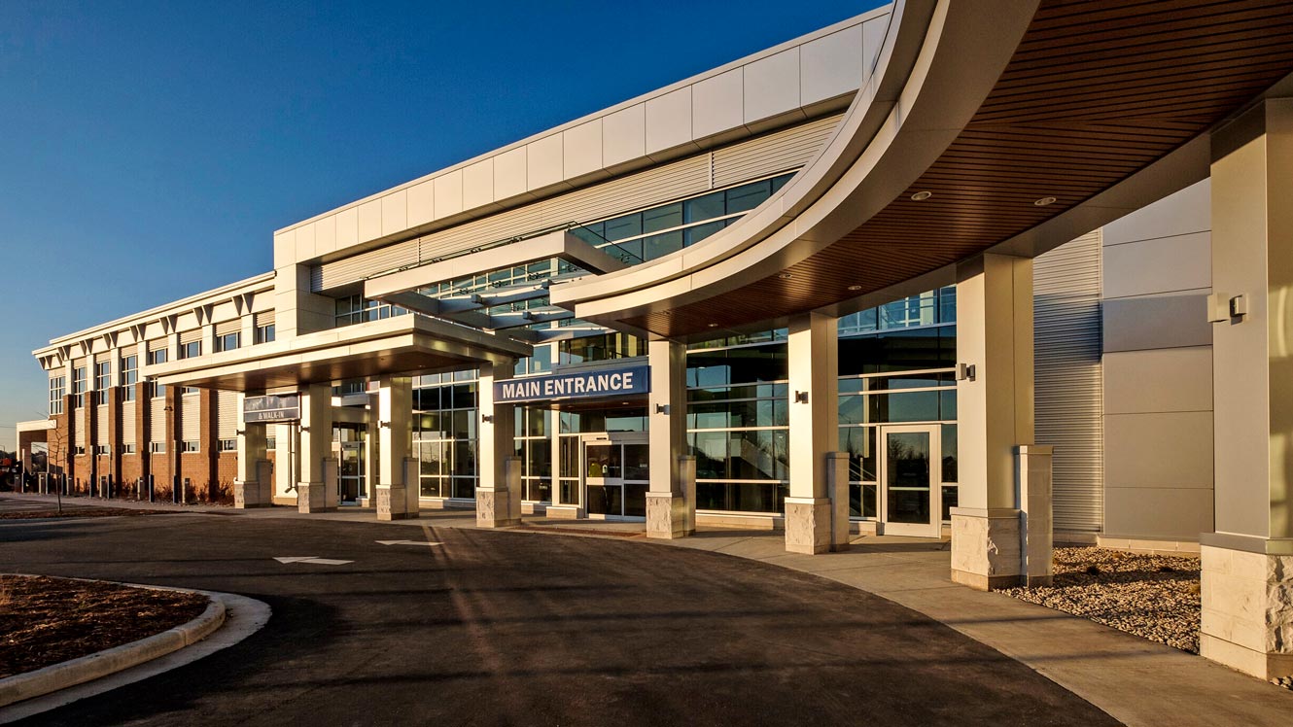
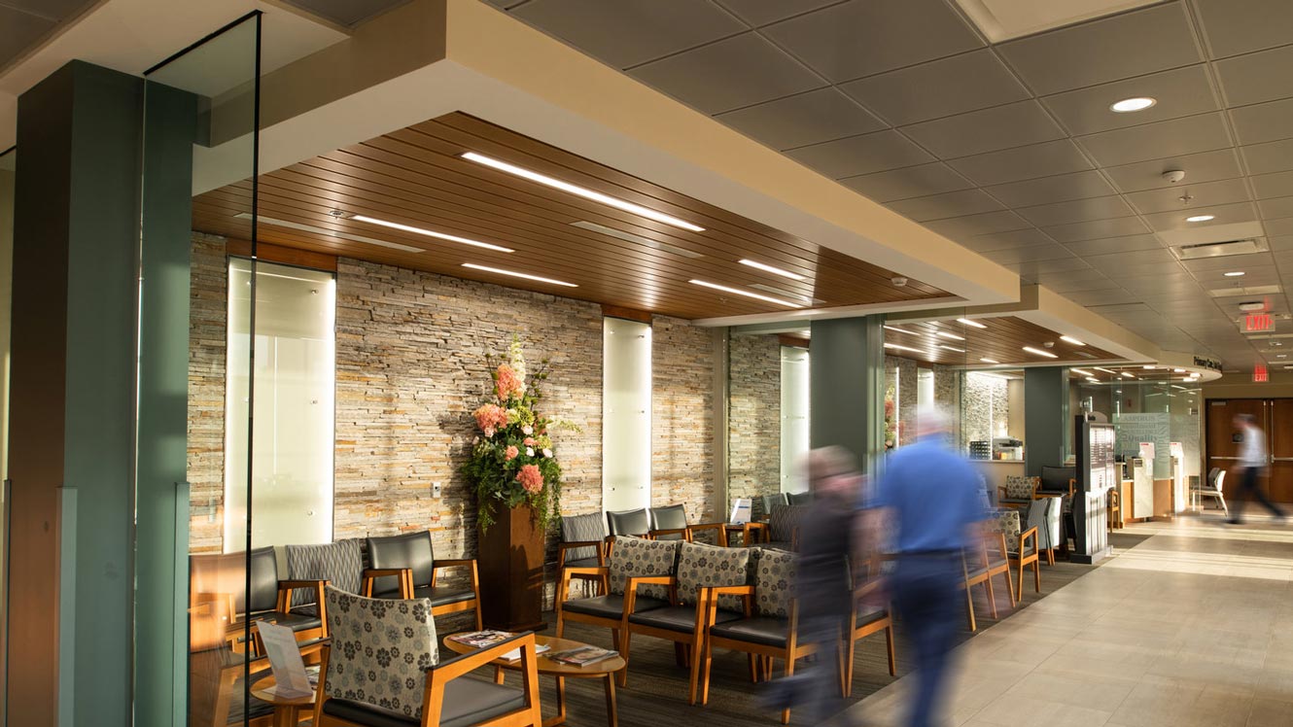
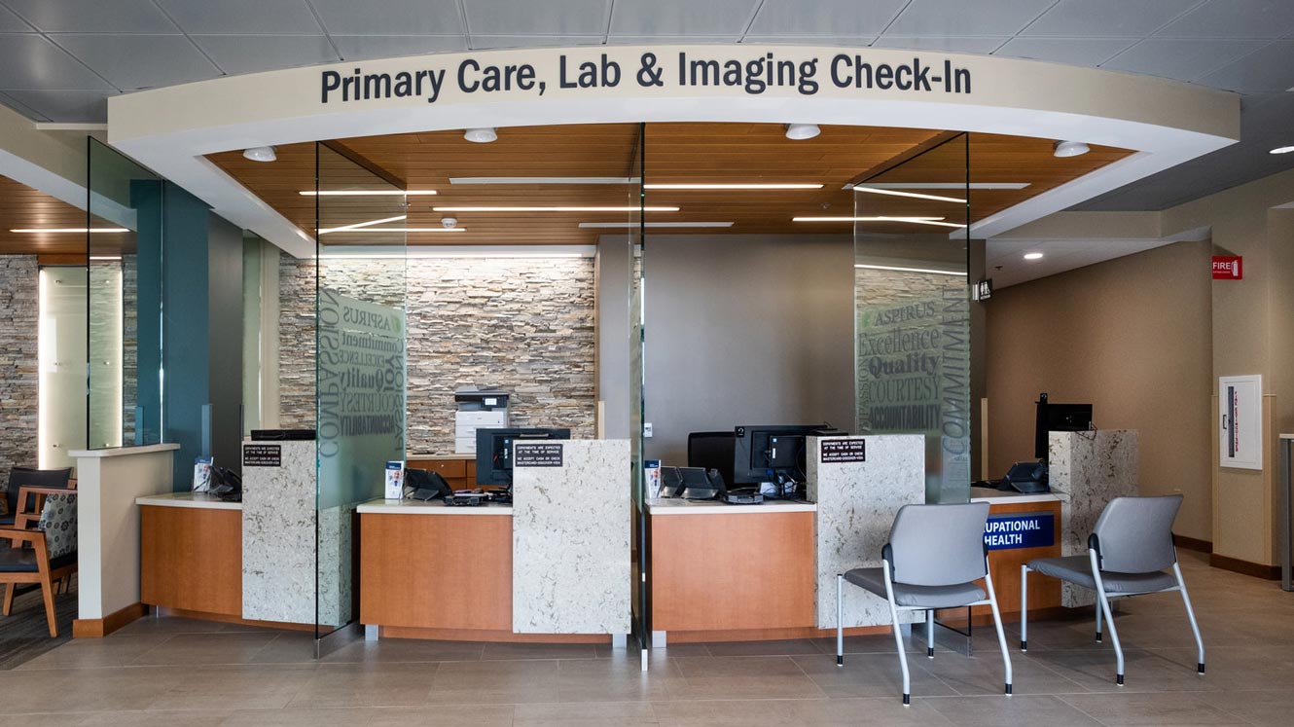
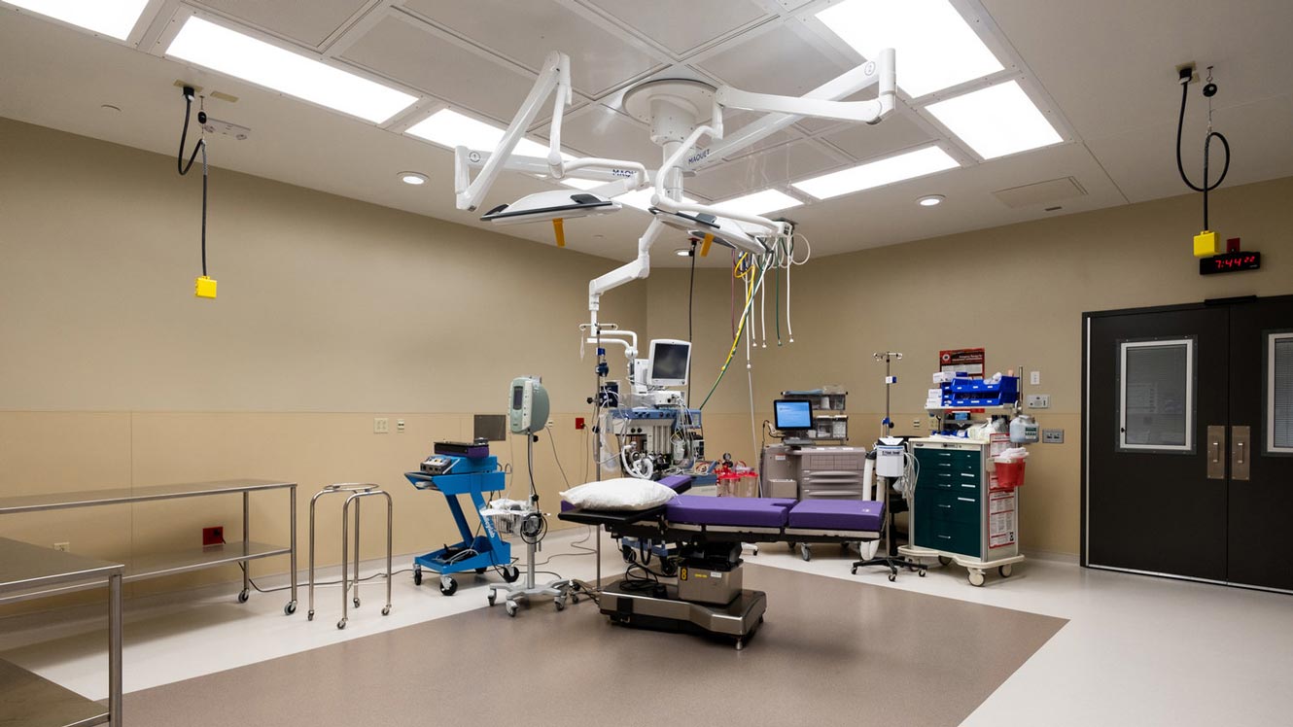
Scroll
The initial design of the Surgery area was as an ASC but would convert to a Surgery Department upon completion of the inpatient beds area. This project is an expansion of an existing two-story, 34,700-square-foot medical clinic with a new, two story 40,000-square-foot facility. The new building houses imaging, surgery, walk-in clinic, specialty clinic, emergency department and future expansion shell space. The remodel of approximately 4,000 square feet of the existing building increases primary care services. The remainder of the public spaces in the existing clinic received all new finishes.
The existing site was developed to accommodate the increase in parking requirements, storm water management, a patient drop-off canopy, an ambulance garage and a helipad.
Completion
2017
Square Footage
48,000
Services
Accessories Coordination
Adjacency Study
Design Development
Construction Documents
Full Architecture
Graphics
Interior Design
Lighting Design
Master Planning
Programming
Schematic Design
Signage
Site Planning
Site Analysis
Space Planning

This new assisted living and memory care community in Brookfield features four smaller homes on its grounds specializing in memory care for those with dementia and Alzheimer’s disease.
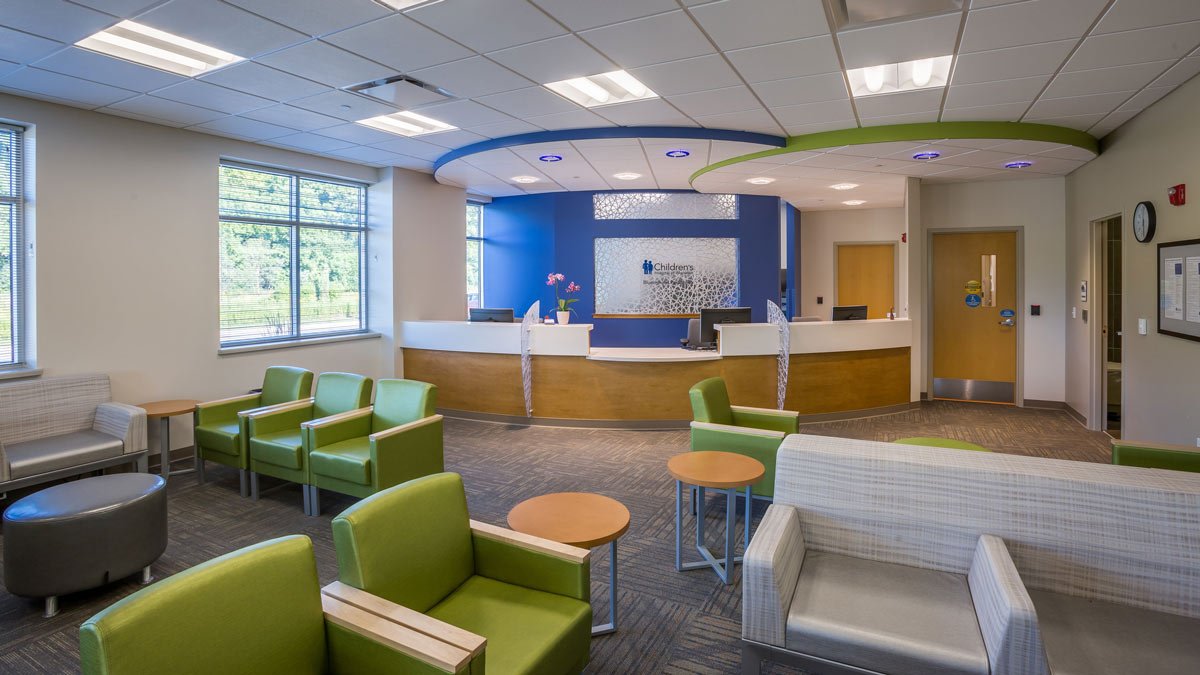
The Children’s Wisconsin – Bluemound Clinic is a 11,500-square-foot primary care project that includes 18 exam rooms, lactation consult, and more.
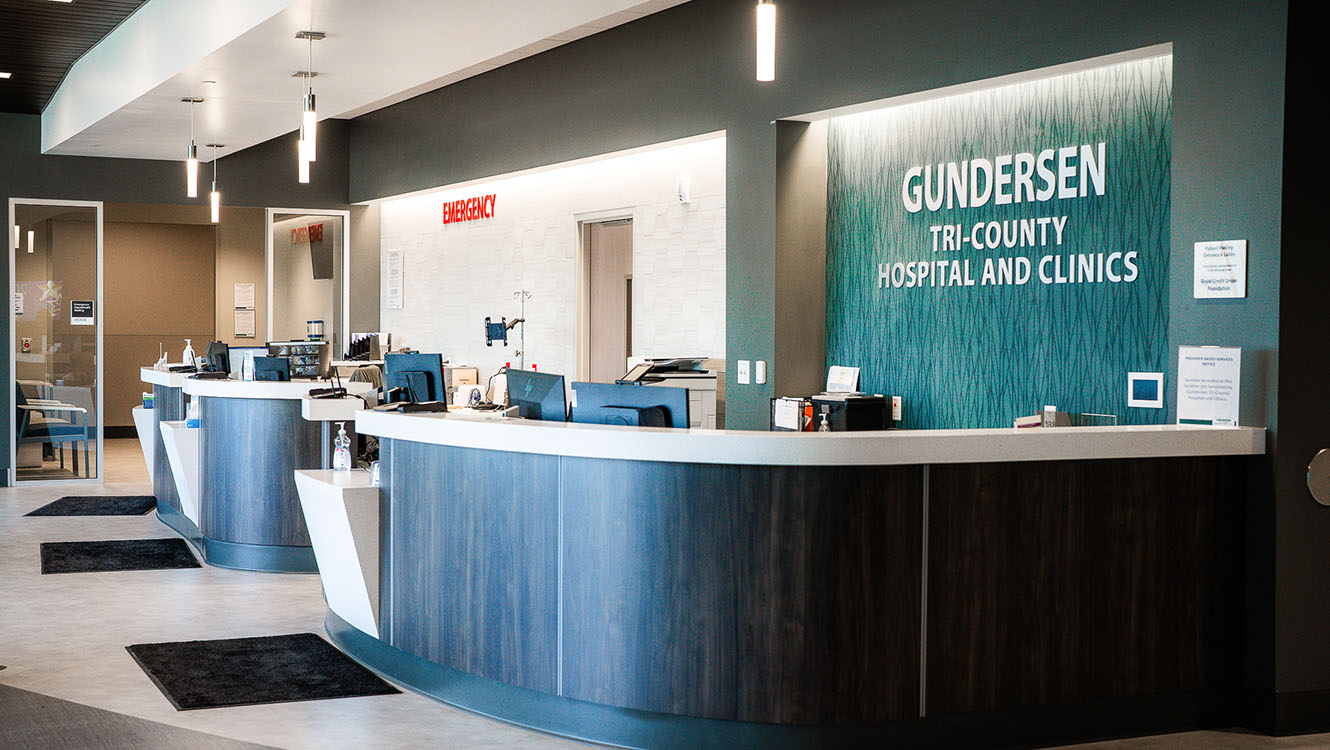
Gundersen Tri-County Hospital replaced their 60-year old hospital to better serve their community. They continue to provide progressive medical services, offering both urgent and emergency care to Whitehall residents and the surrounding communities.