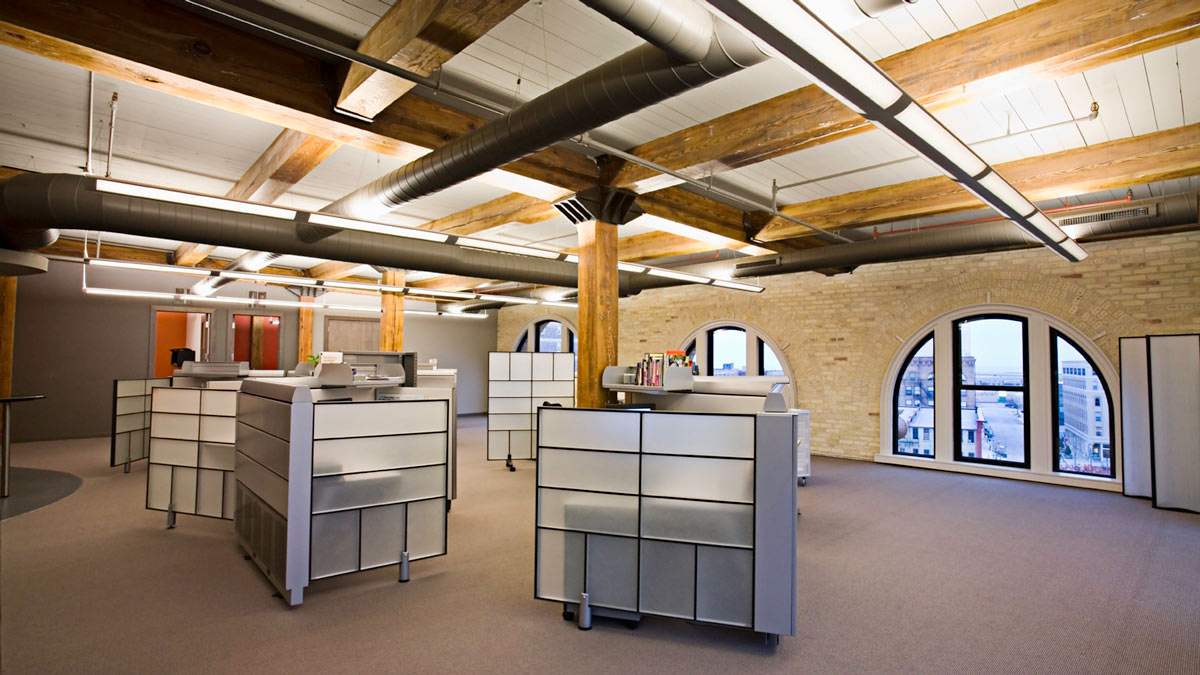
Stone Creek Coffee
Stone Creek re-purposed a 10-years-dormant corner into a lively destination for neighbors, university students, professionals and long-standing residents.




Scroll
Regal, formerly Regal Beloit, sought to create a new building for their Grafton-based operations, as an expression of their new corporate brand. The building incorporates industrial features softened by curved walls, natural wood and glass. Clients are greeted by a high-tech product display room. Large, open office spaces incorporate a vibrant color palette and private offices are faced with glass. An organizing central spine connects all of the various functions and leads clients to an innovation tech lab.
Regal’s building strives for sustainability, and LEED Certification, with its energy efficient mechanical systems, abundant day light, and green materials.
One of the more interesting green products used on the building is the brick. All of the brick was manufactured using fly ash, (a post-industrial recycled material), instead of traditional clay or cement. Because the bricks are not clay-based, they also do not need to be fired, which greatly reduces CO2 emissions.
Completion
2013
Square Footage
45,730
Services
new construction
sustainable design
corporate branding
flexible space programming
sustainability

Stone Creek re-purposed a 10-years-dormant corner into a lively destination for neighbors, university students, professionals and long-standing residents.

Stone Creek continues to grow within the community with a mission to be a force of good both locally and globally.

Layer One Media, Inc. was a tenant build-out in a turn-of-the-century, timber frame warehouse building (Renaissance Building) in Milwaukee’s historic Third Ward.