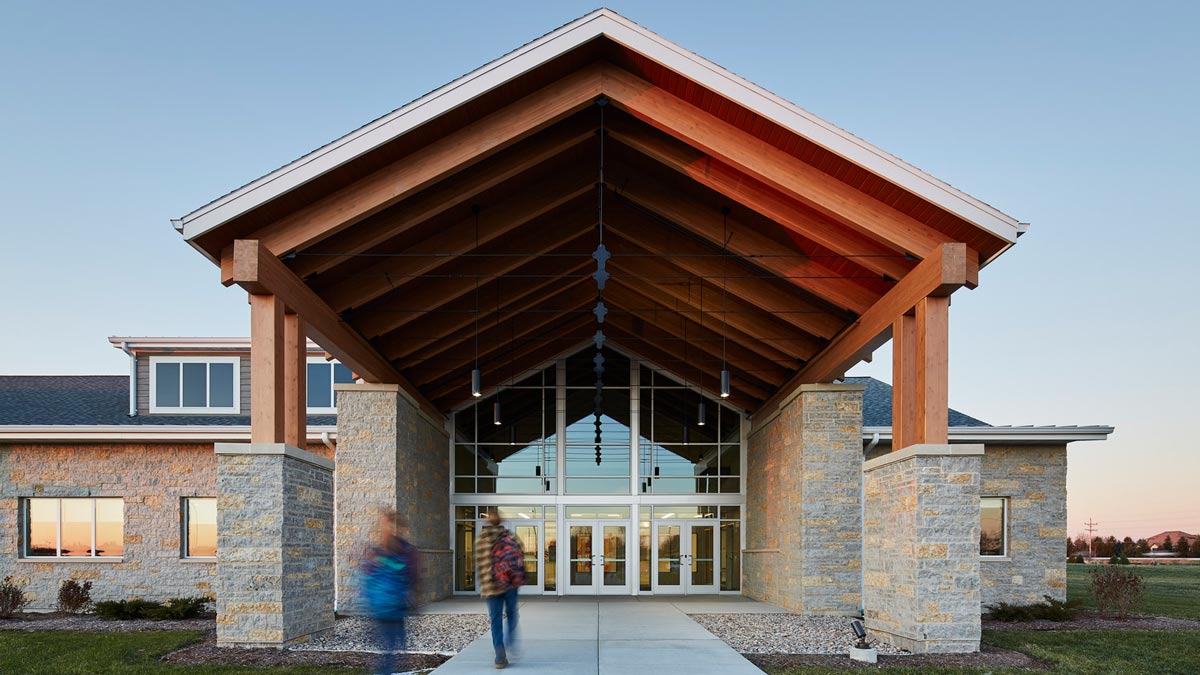
Casa de Corazon Daycares
GROTH Design Group has worked on numerous projects under the Casa brand, including multiple daycare locations in both Wisconsin and Minnesota.








Scroll
Post-referendum, major design efforts renovated The Cudahy High School Herman W. Ladish Career and Technical Education Lab with a metal, wood, auto, fabrication lab and computer lab area as well as FACS, a culinary classroom for both residential and commercial kitchens, storage, nurse classroom, interior design, and collaboration space.
GROTH Design Group led a year-long study to redefine facilities for technical education and the family & consumer sciences programs in the Cudahy High School.
High School improvements
General Mitchell Elementary
J.E. Jones and Park View Elementary Schools
Cudahy Middle School
District-Wide
A total of 51 different projects were a part of Phase Three and were completed in 2017.
Completion
2017
Square Footage
43,000
Services
Accessories Coordination
Adjacency Study
Design Development
Consensus Building
Construction Documents
Furniture Consultation
Full Architecture
Interior Design
Programming
Schematic Design
Signage
Space Planning
Wayfinding

GROTH Design Group has worked on numerous projects under the Casa brand, including multiple daycare locations in both Wisconsin and Minnesota.

St. Jerome’s Parish plans included expansion into a multi-phase school and worship space to provide a larger and more efficient church and school.

GROTH Design Group provided a layout for the school and church with additional, new programming for First Steps, an early childhood/day care.