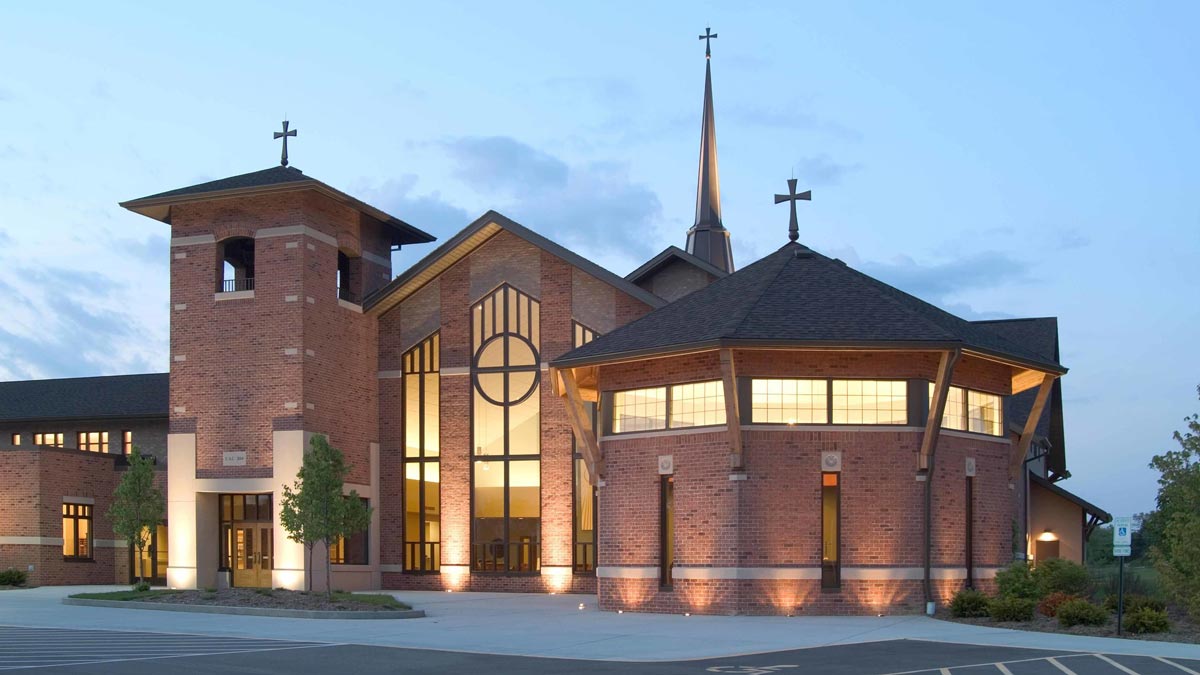
Faith Lutheran Church
GROTH Design Group was selected by the Congregation of Faith Evangelical Lutheran Church to design a Master Phasing Plan for a new church and educational facility.
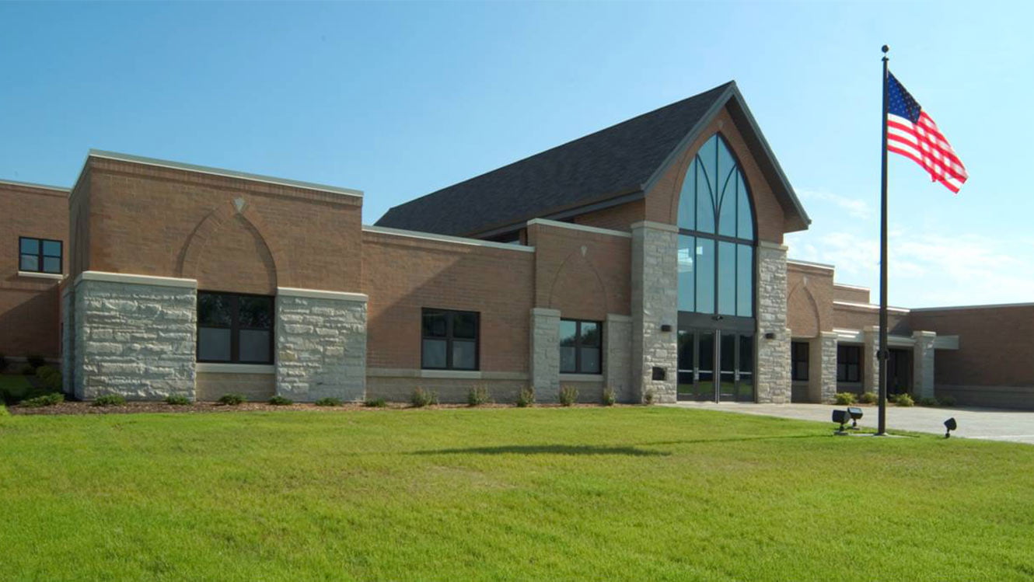
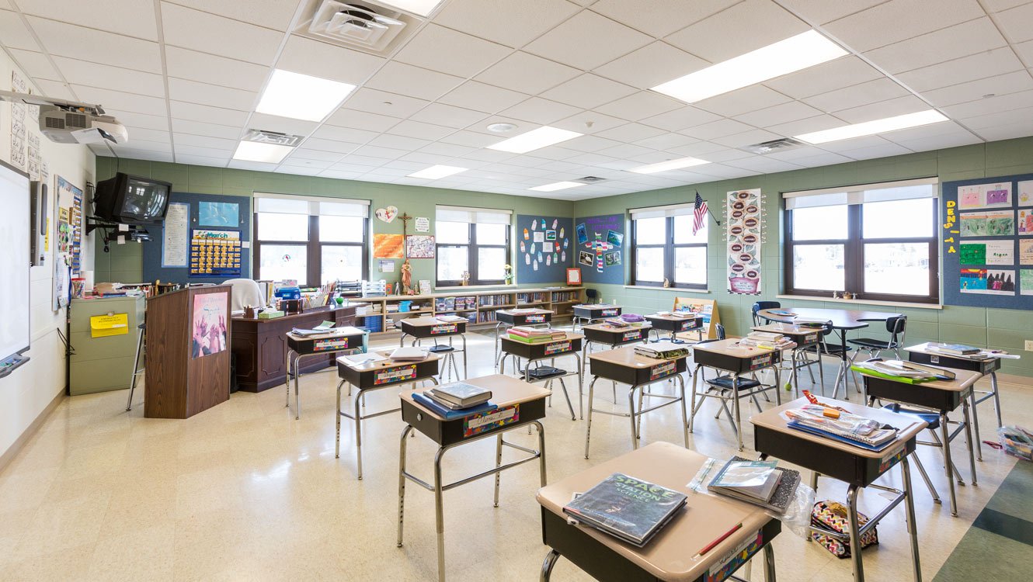
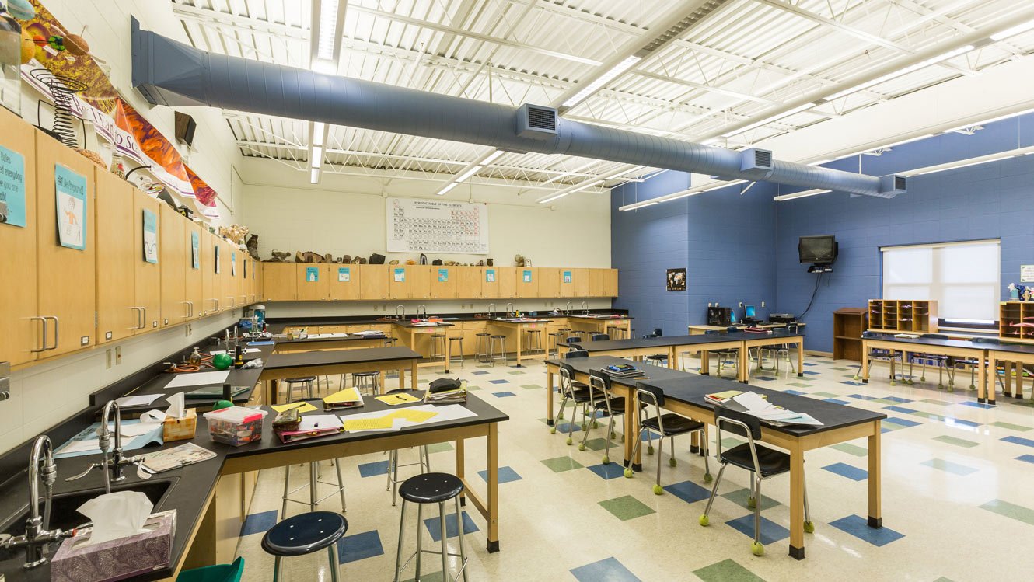
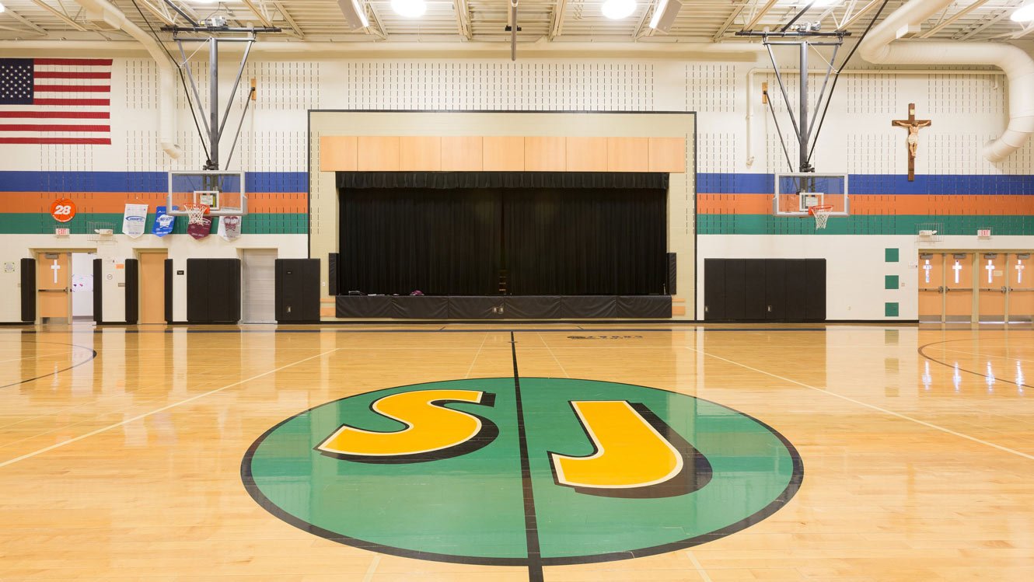
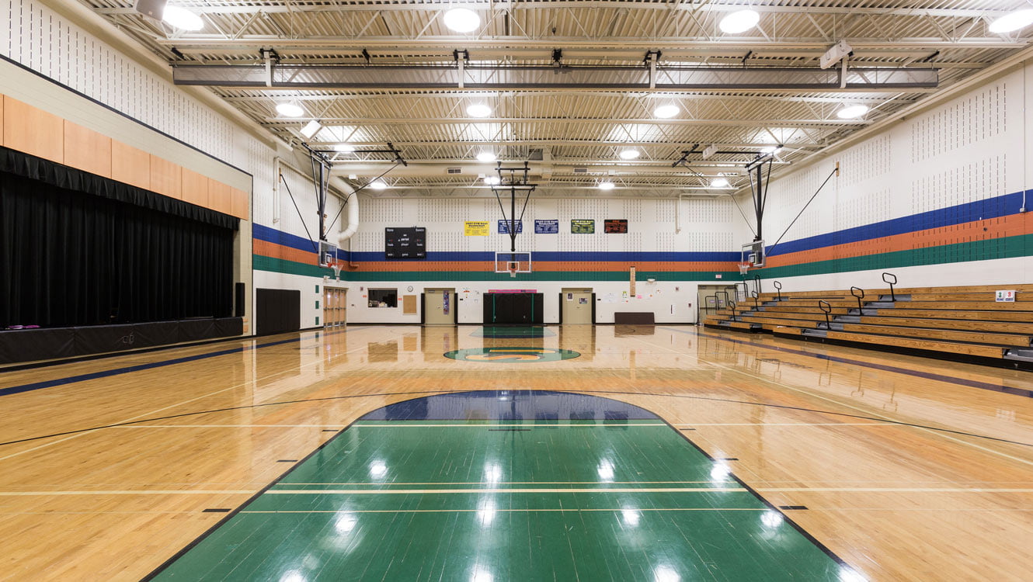
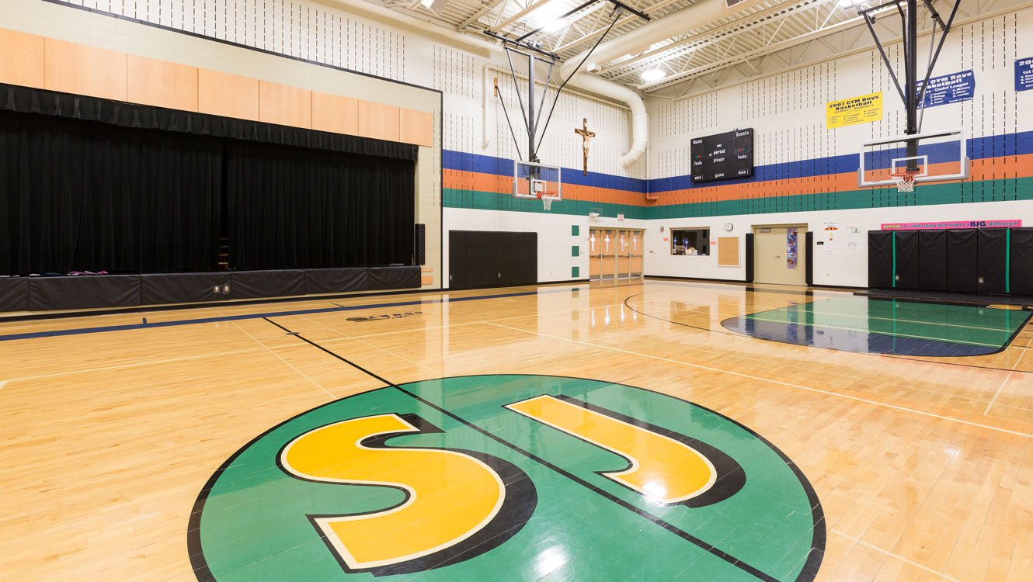
Scroll
The design of the school building developed from a study of the site conditions and blends with this rural setting plus the neighboring residential and institutional properties. A natural wetland at the southeast portion of the site and an engineered detention pond enhance onsite water retention and quality. Ball fields for the church and school bring in families from the
surrounding communities.
The building houses a K-8 two track school with approximately 500 students. The design includes a gym, cafeteria, and library as well as all office and support functions. It is arrayed to maximize solar gain during late autumn, winter, and early spring, while providing enhanced cross ventilation during warm weather.
The masonry building is structured to carry the load of a second story should it be needed in the future.
Recyclable materials including stained concrete floors will reduce the negative environmental impact at the end of the facility’s life.

GROTH Design Group was selected by the Congregation of Faith Evangelical Lutheran Church to design a Master Phasing Plan for a new church and educational facility.
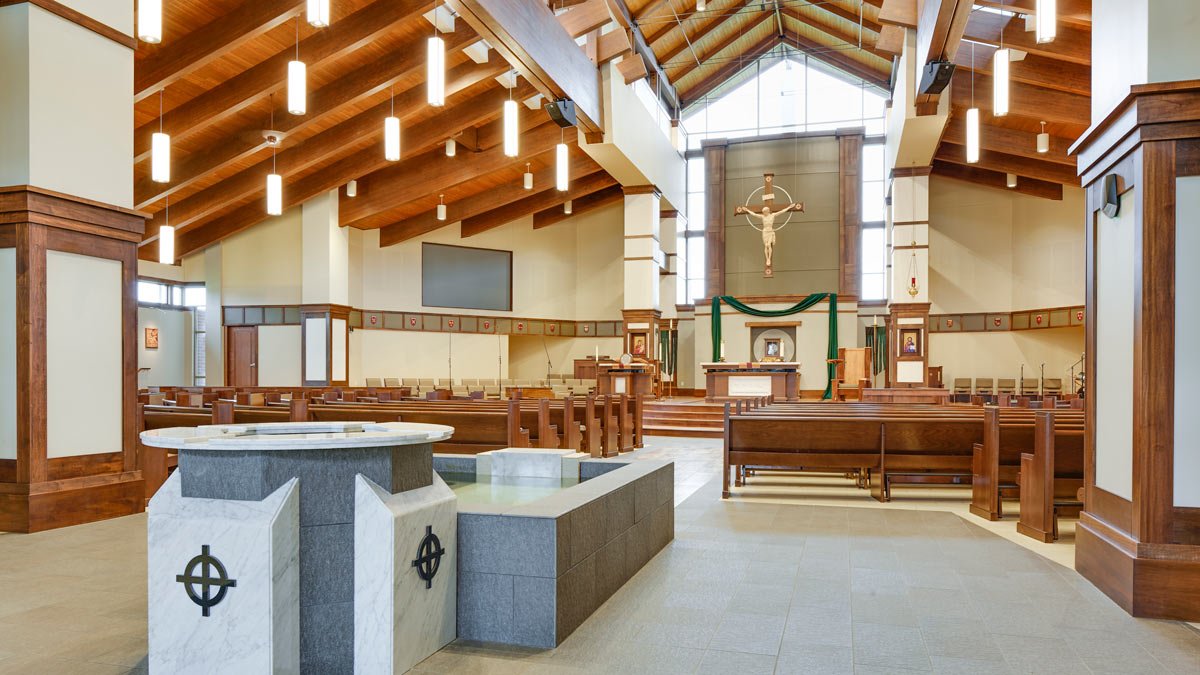
The congregation at Trinity Lutheran sought to strengthen ministry programs by combining operations from two sites onto a single campus.
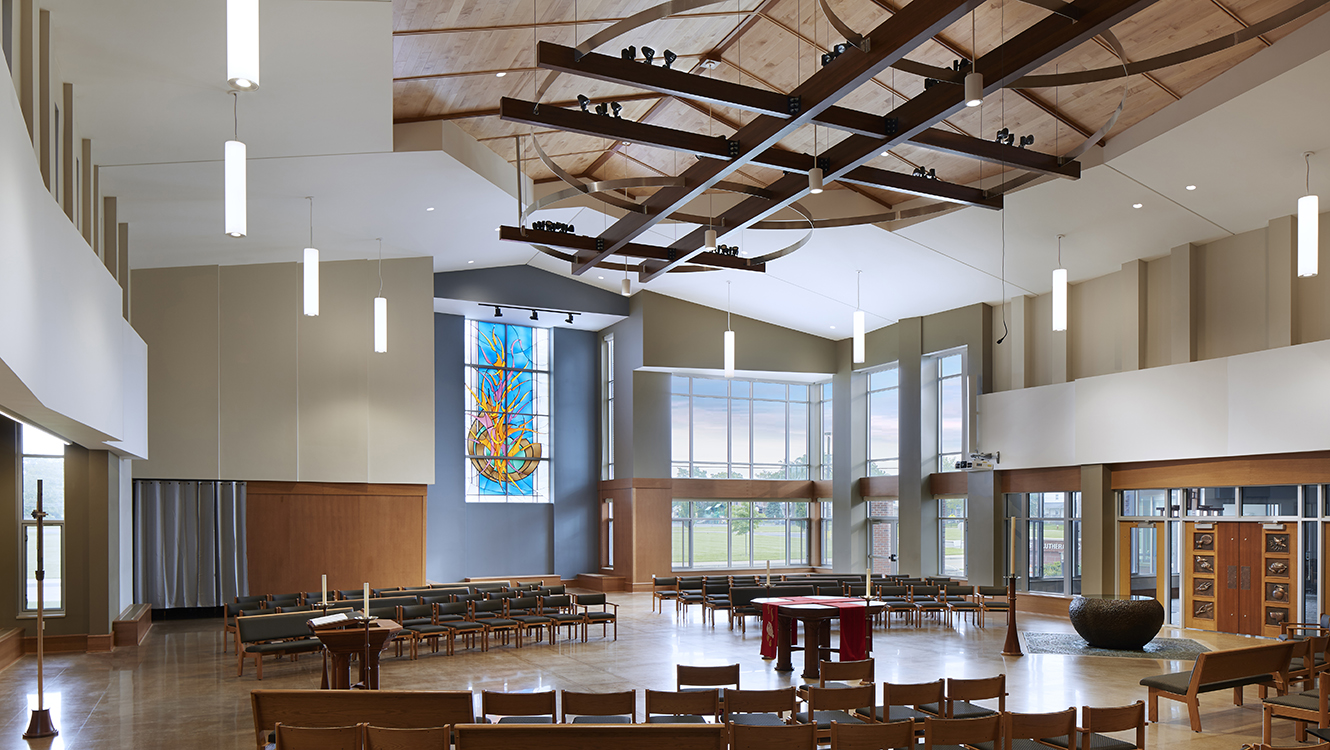
The new church home provides a sanctuary for up to 300 people, offices, fellowship to seat 150 at tables, classroom and multi-use areas.