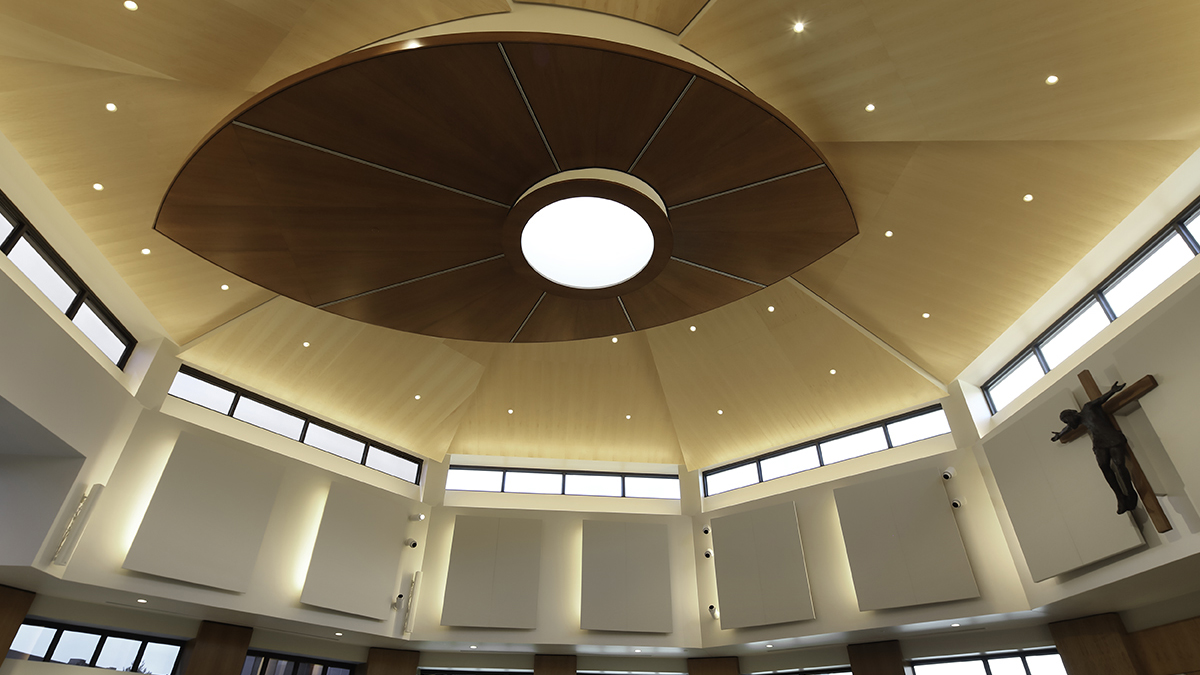
Chapel of the Holy Family | Marquette University
Shepherd of the Hills is partnered with GROTH Design Group to develop an expansion of a new worship space to connect to their existing building campus.
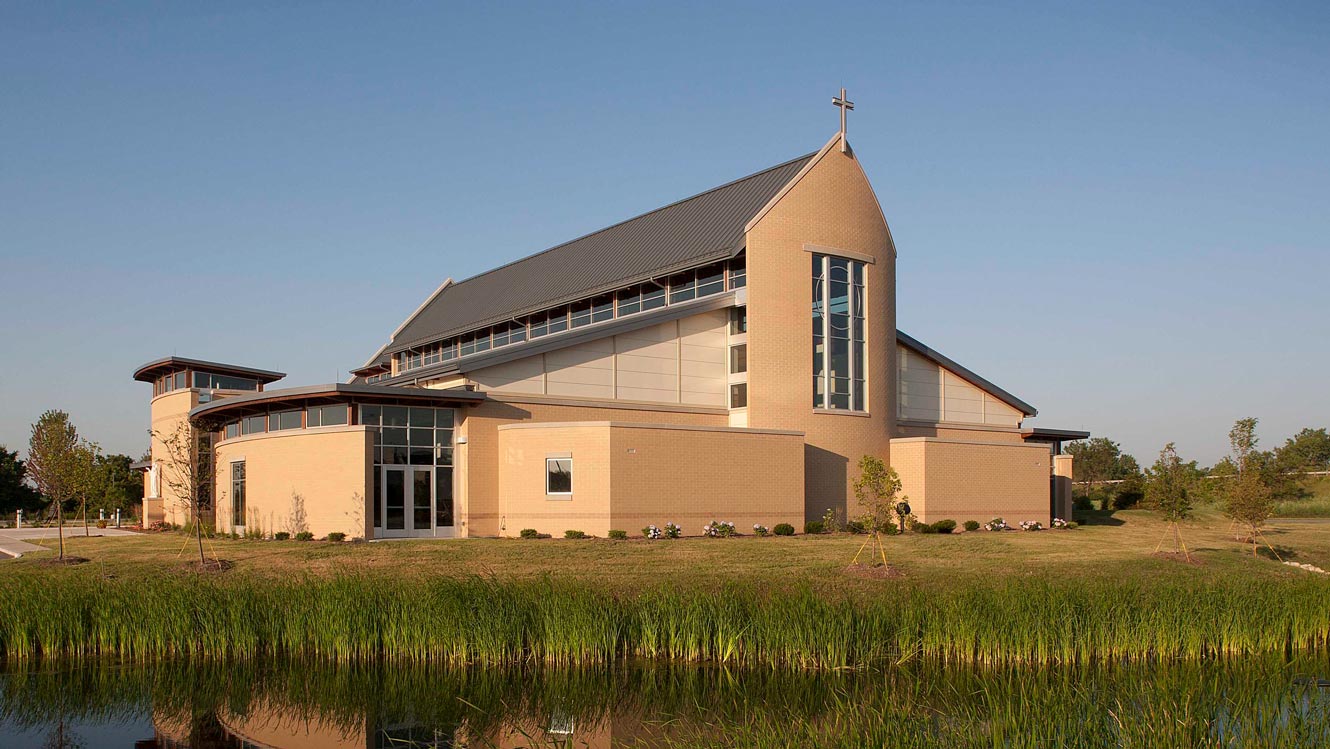
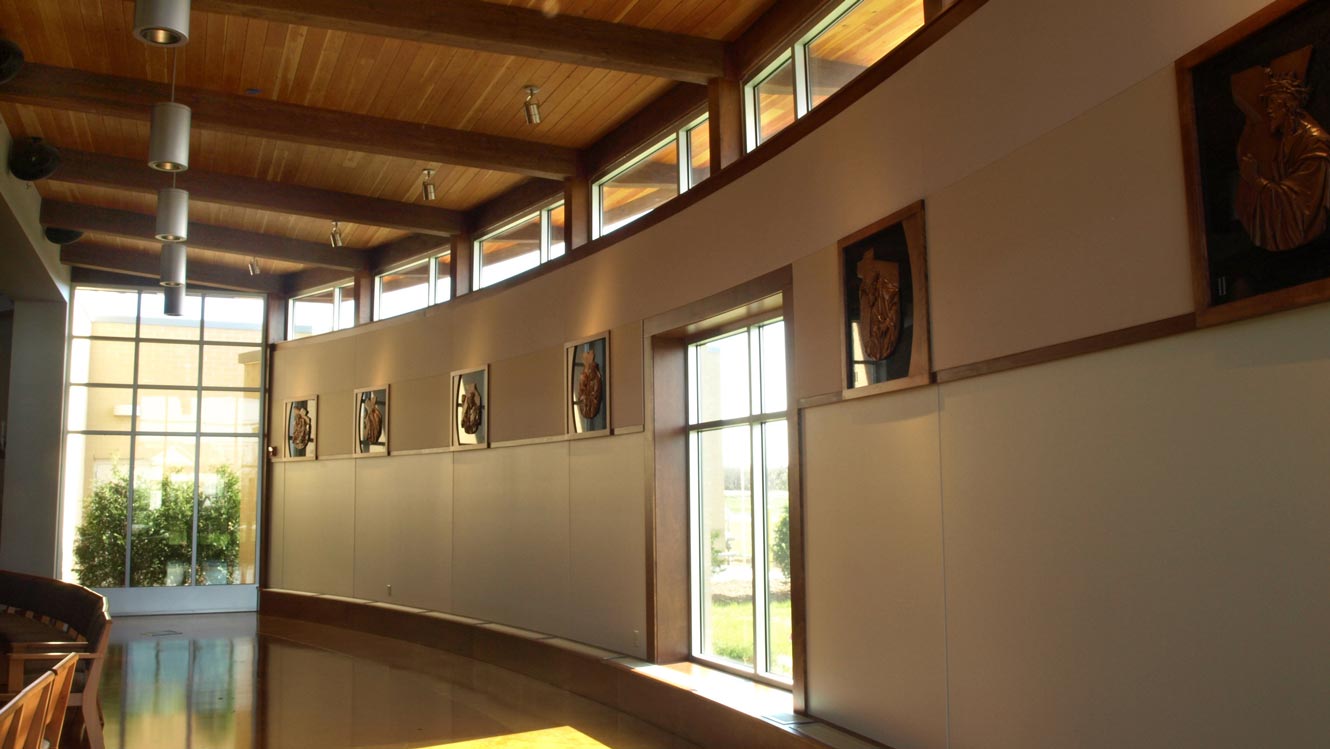
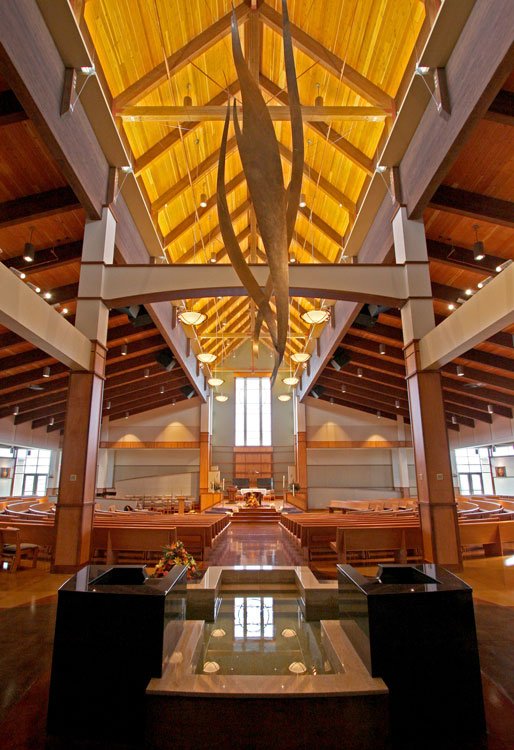
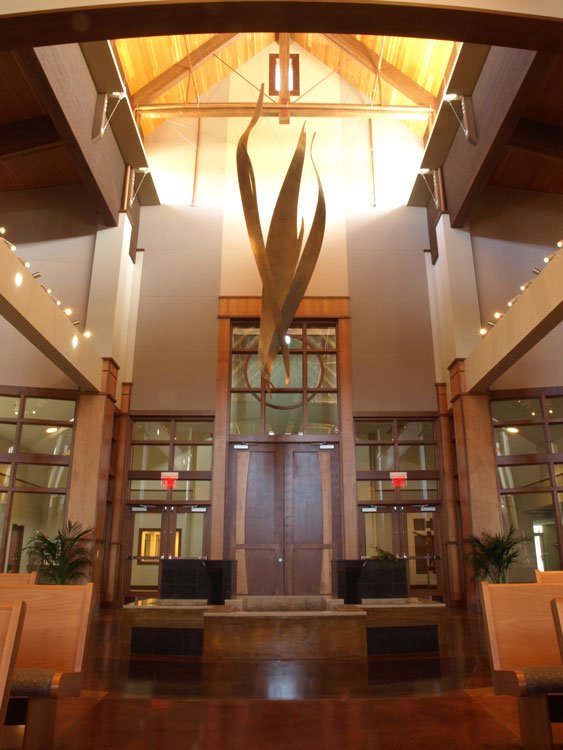
Scroll
The challenge for site planning for St. Stephen was to fit extensive interior and exterior program requirements onto a 14 acre site. A portion of the site was not buildable due to the presence of wetlands. The site was also adjacent to a major interstate freeway, further restricting the placement of building components.
The building design has a contemporary architectural language that keeps with the suburban setting, while still recalling the form, materials, and details of the Parish’s existing historic church.
Completion
2009
Square Footage
27,400
Services
master planning
design development
consensus building
construction documents
full architecture
liturgical design
programming
schematic design
site analysis
site planning

Shepherd of the Hills is partnered with GROTH Design Group to develop an expansion of a new worship space to connect to their existing building campus.
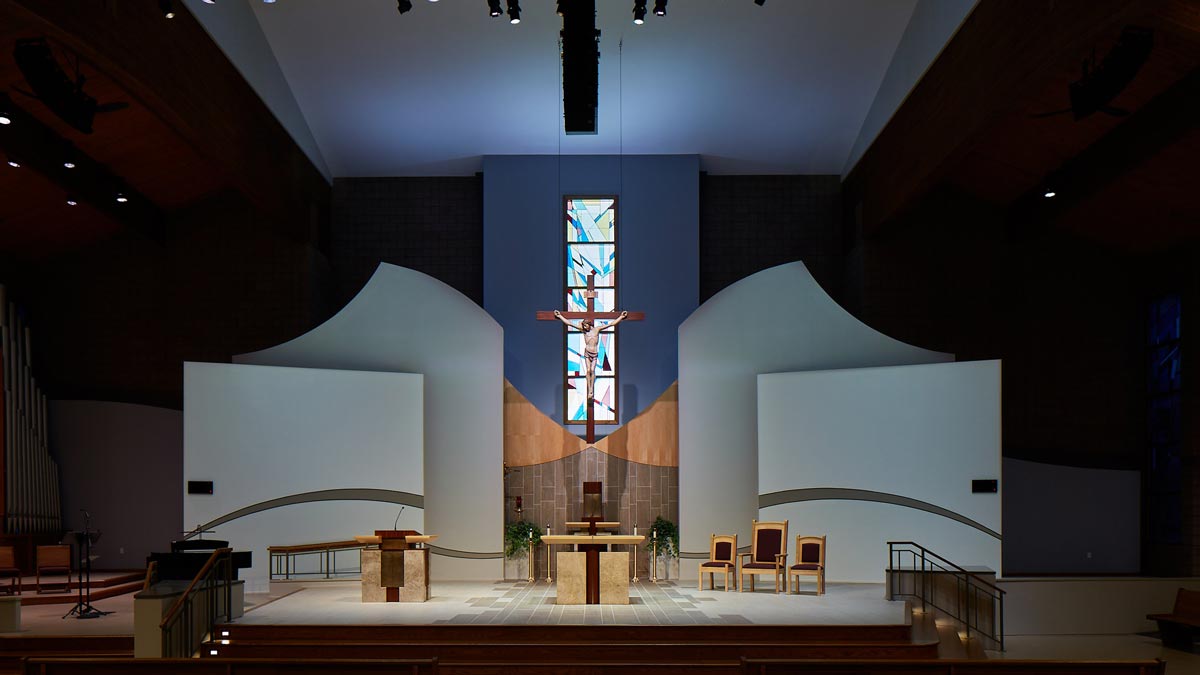
The goals of St. Dennis’s new spaces were to provide a redesigned wall backdrop for the Sanctuary Platform and reorder of storage spaces.
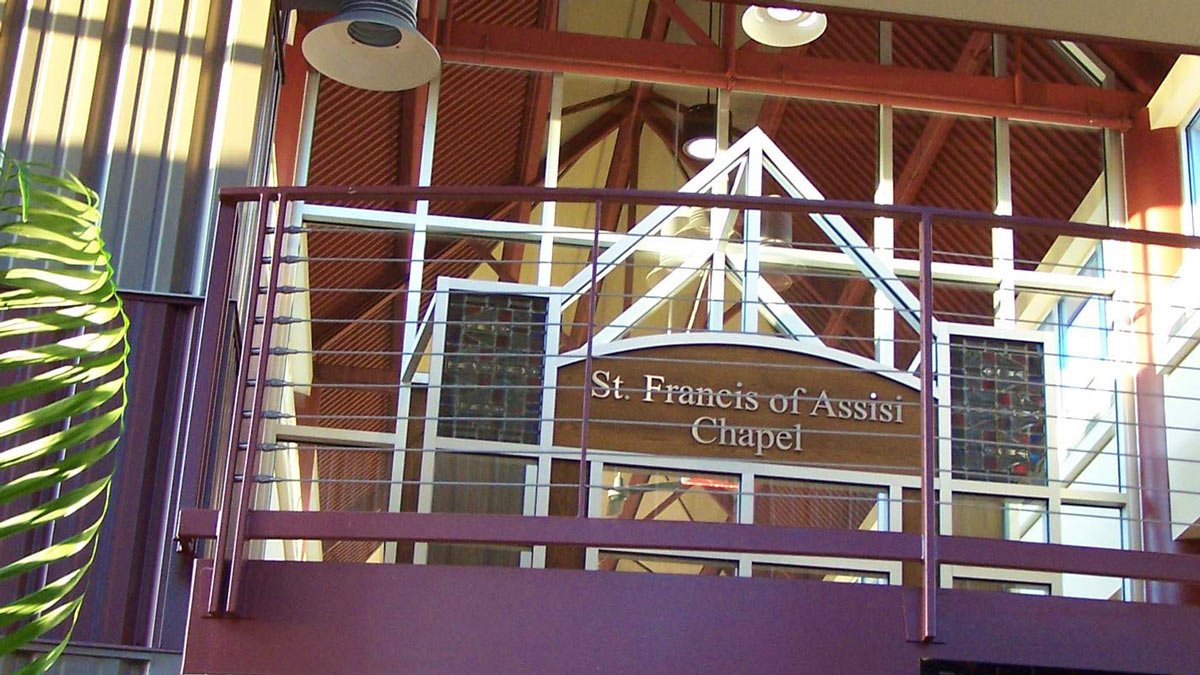
The Cardinal Stritch University chapel accommodates 150 people with natural lighting and the architectural appeal appropriate for a Franciscan chapel.