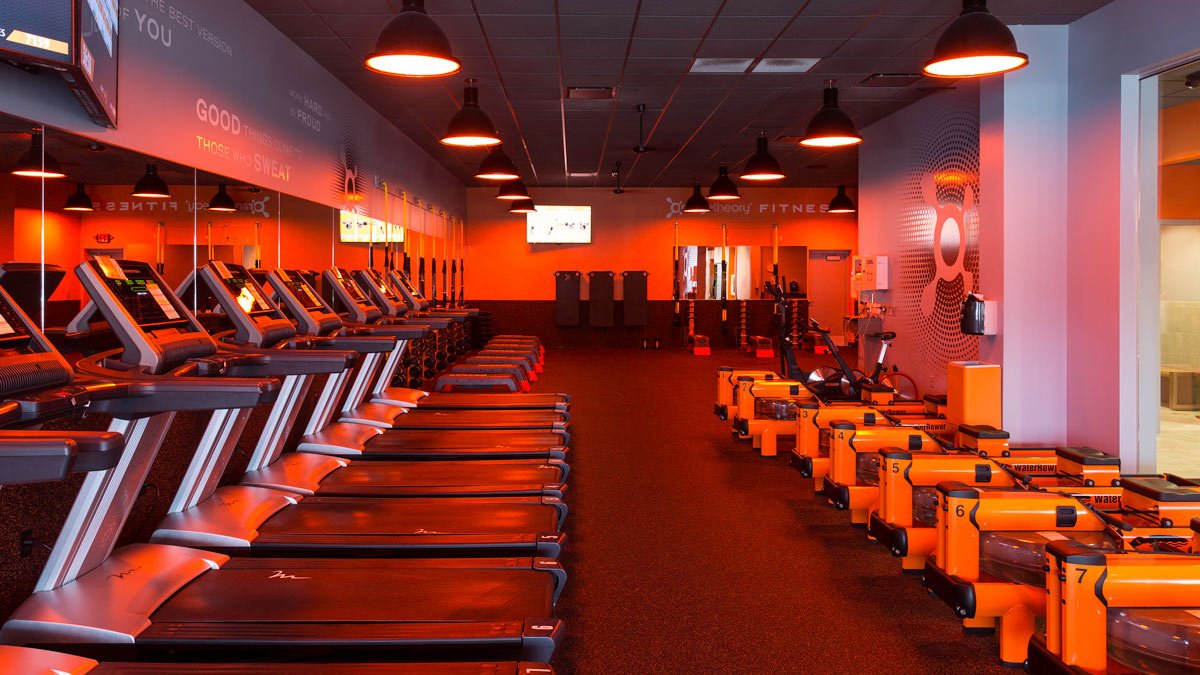
Orangetheory Fitness
GROTH Design Group designed spaces for several Orangetheory Fitness locations throughout Wisconsin that support their brand.
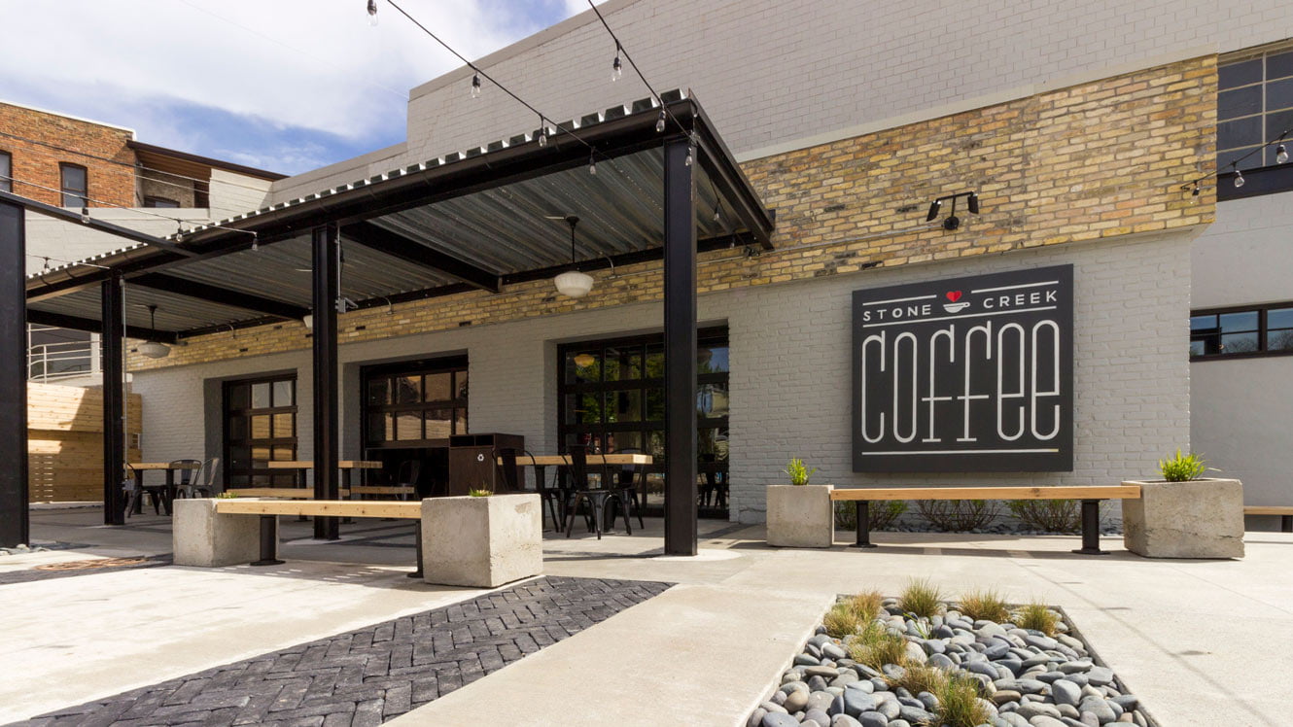
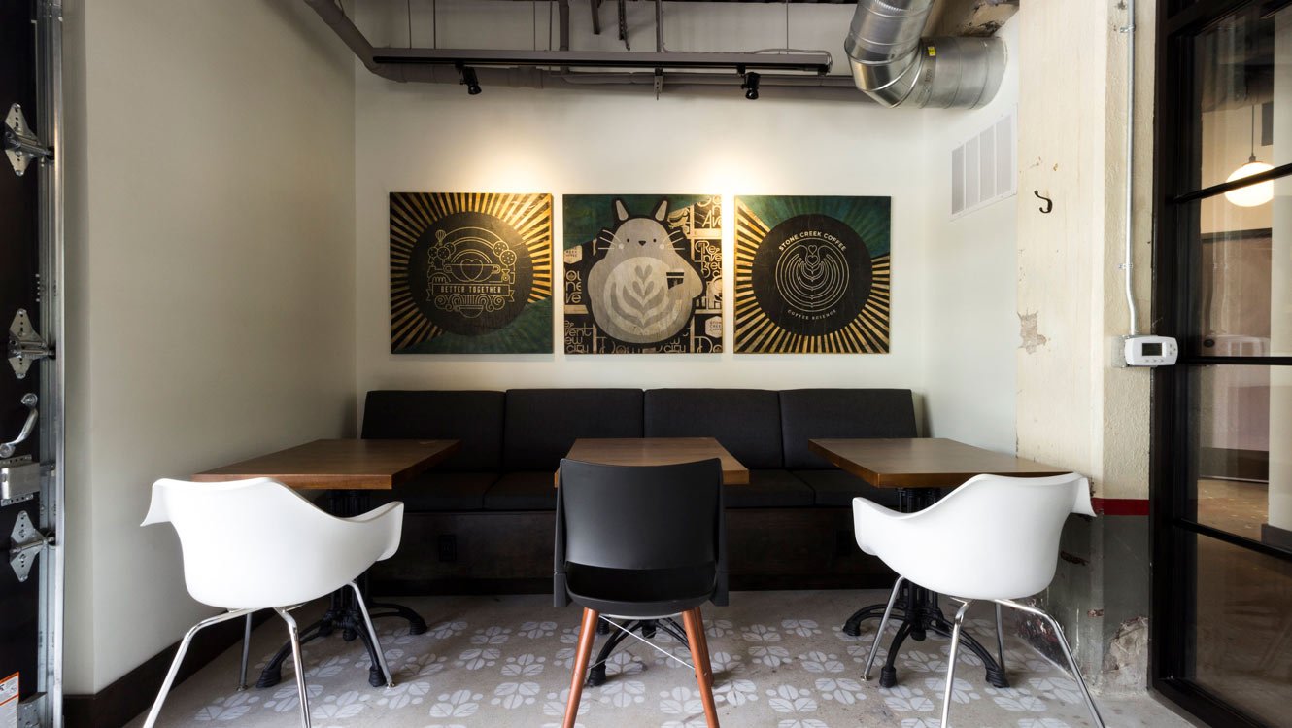
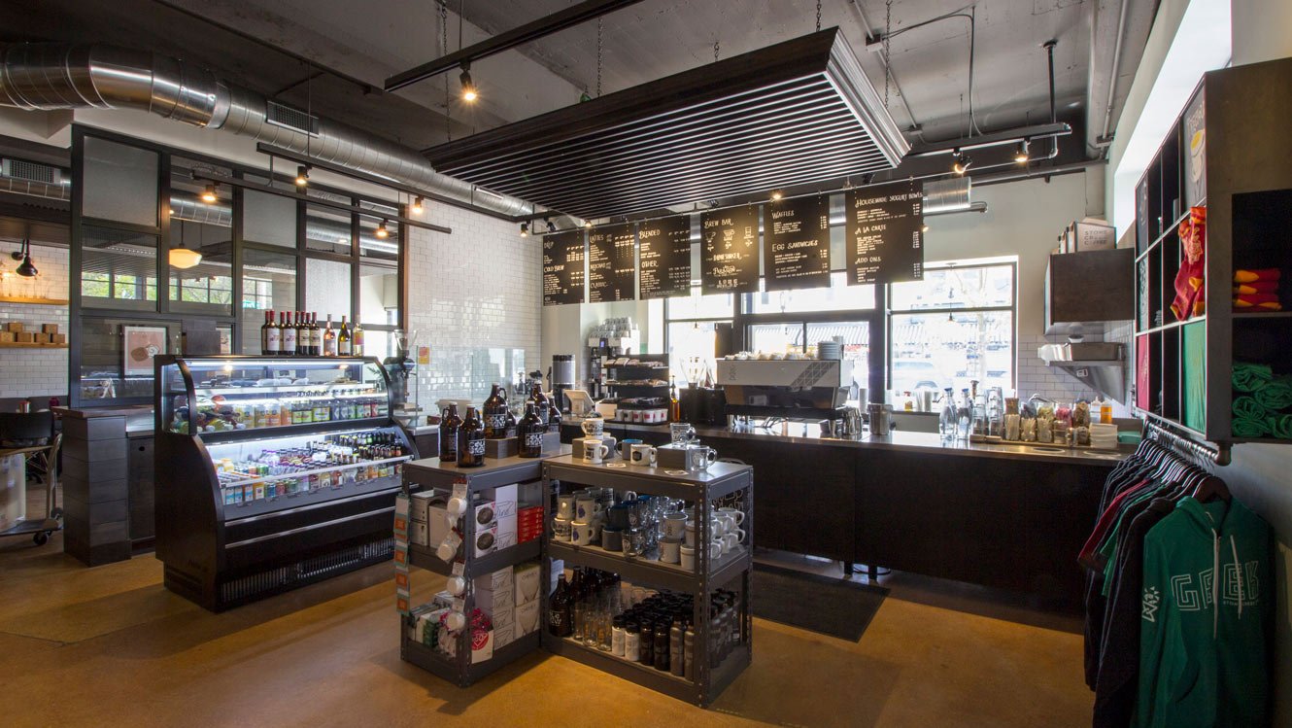
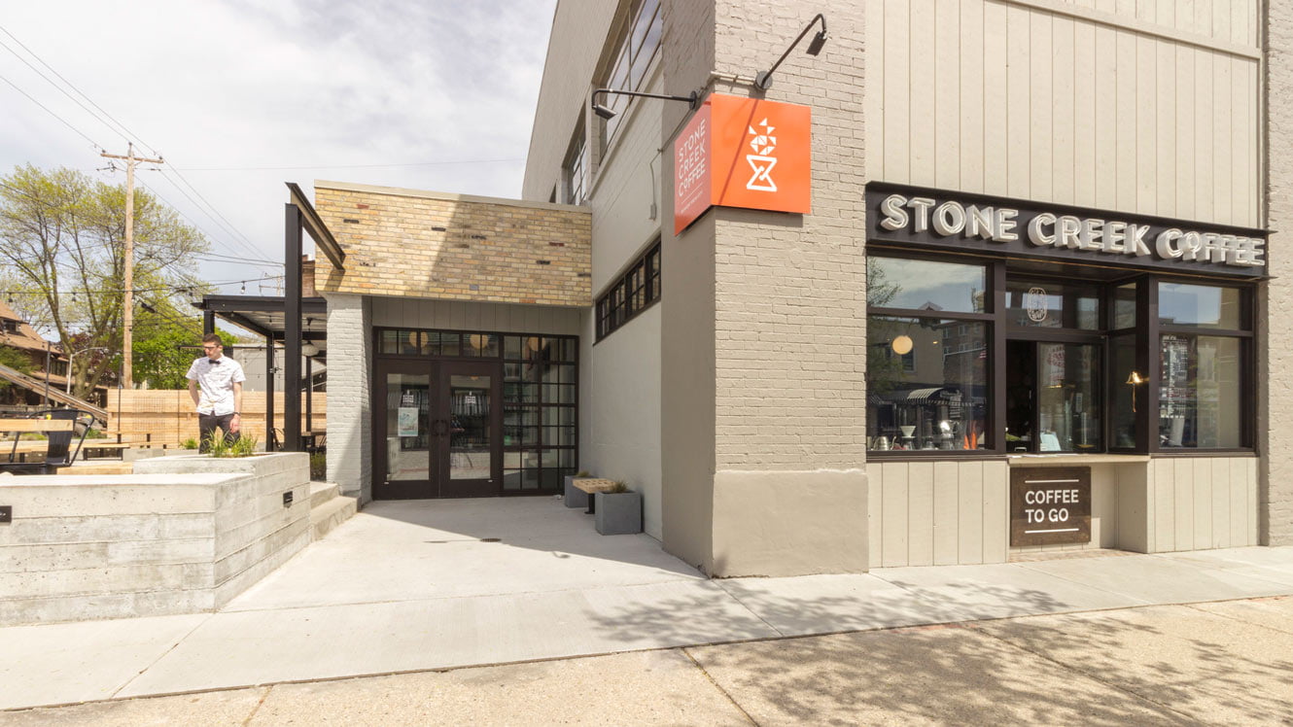
Scroll
Stone Creek’s first cafe on Milwaukee’s east side, re-purposed a corner 10 years dormant into a lively destination for neighbors, university students, professionals and long-standing residents.
The building’s exterior pays homage to its past with original 1912 building materials while a large corner patio invites passersby to relax outside or in, through large garage door windows lifted to a partly covered three-season patio.
Walk-up window service further connects the store to residents and visitors, supporting the already strong outdoor culture of the community.
Interiors include touches like stenciled terrazzo and outlets at virtually every table. In addition to added jobs and tax revenues, Stone Creek Coffee’s 1,500-square-foot Downer location is a pillar of the neighborhood, a favorite of #CoffeeGeeks and beautiful asset for this thriving community. #NeverStopLearning
Completion
2018
Square Footage
1,500
Services
space planning
programming
interior design
Awards

GROTH Design Group designed spaces for several Orangetheory Fitness locations throughout Wisconsin that support their brand.
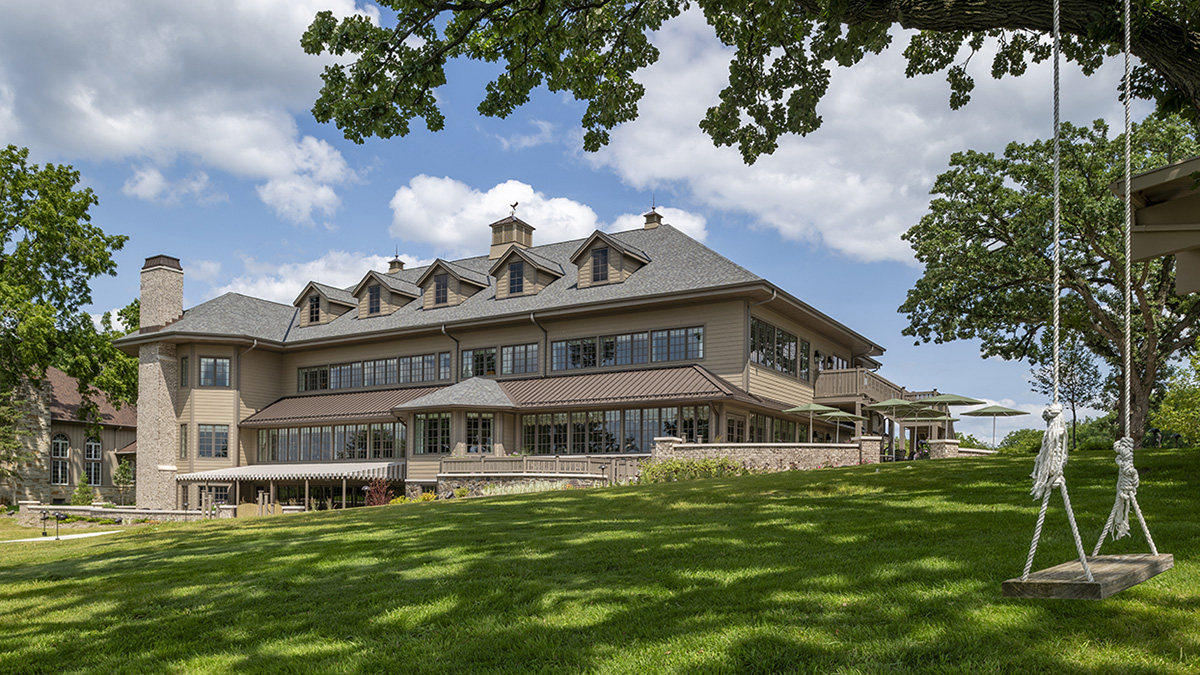
Art of Joy brings together community in a family friendly environment.
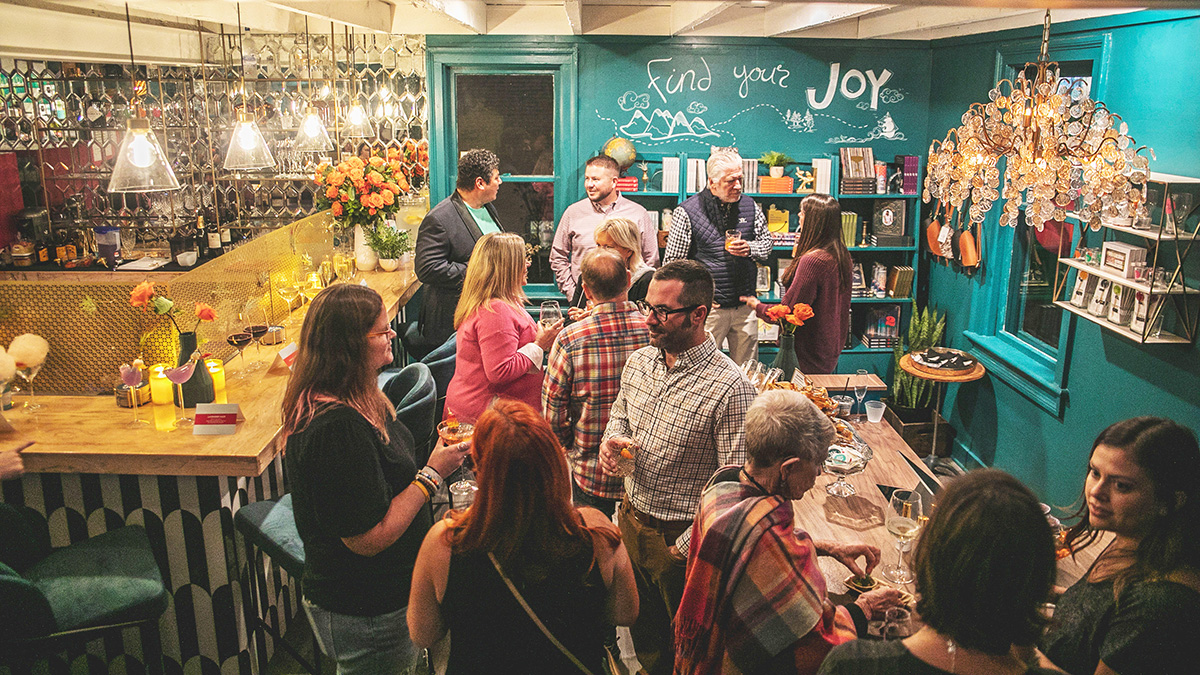
Art of Joy brings together community in a family friendly environment.