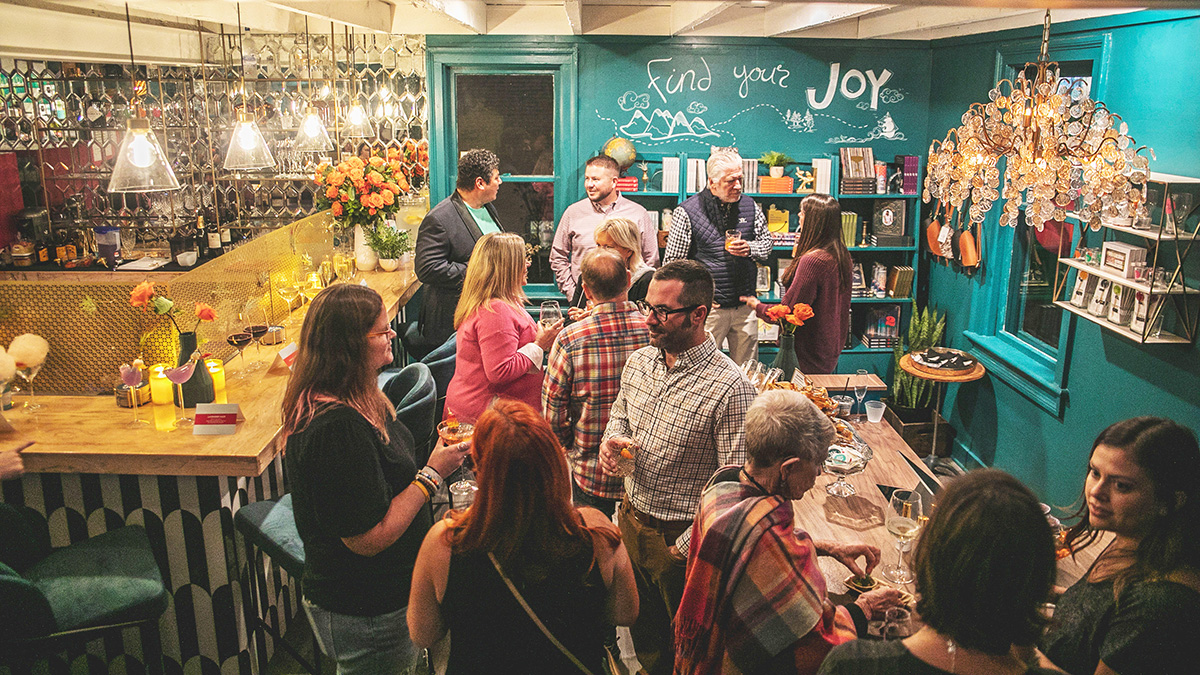
Art of Joy
Art of Joy brings together community in a family friendly environment.
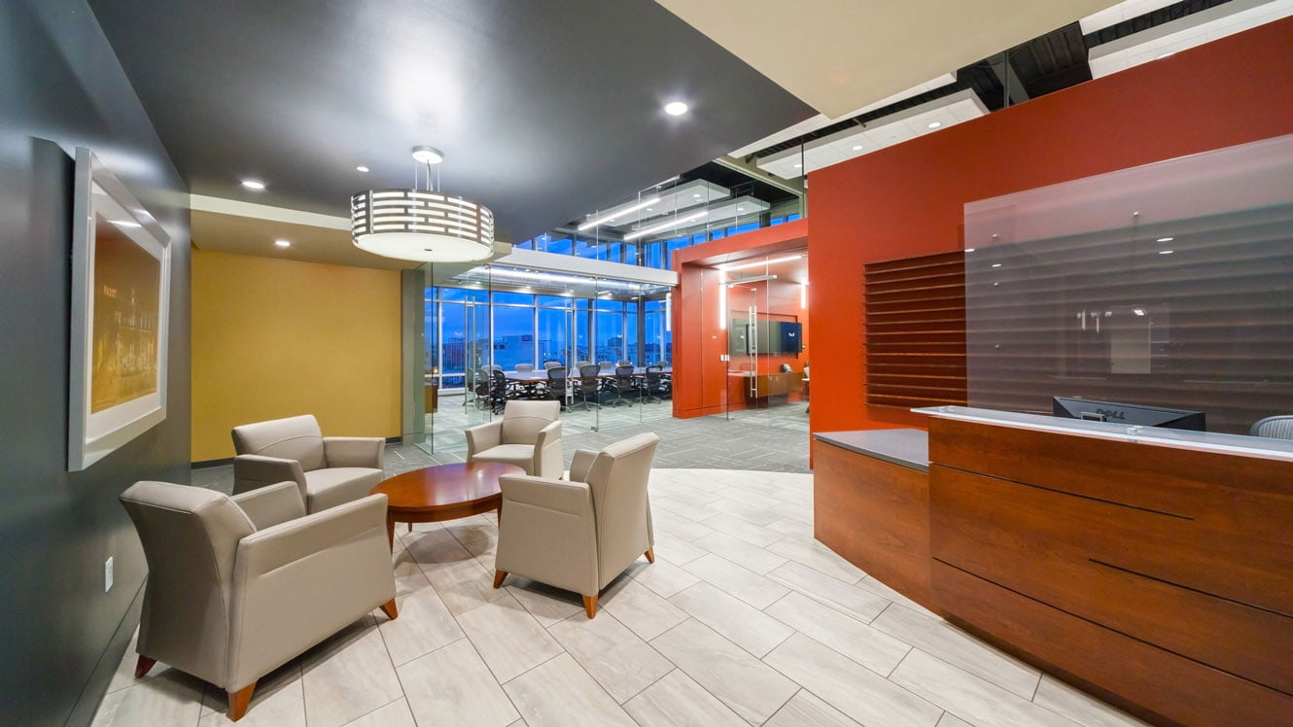
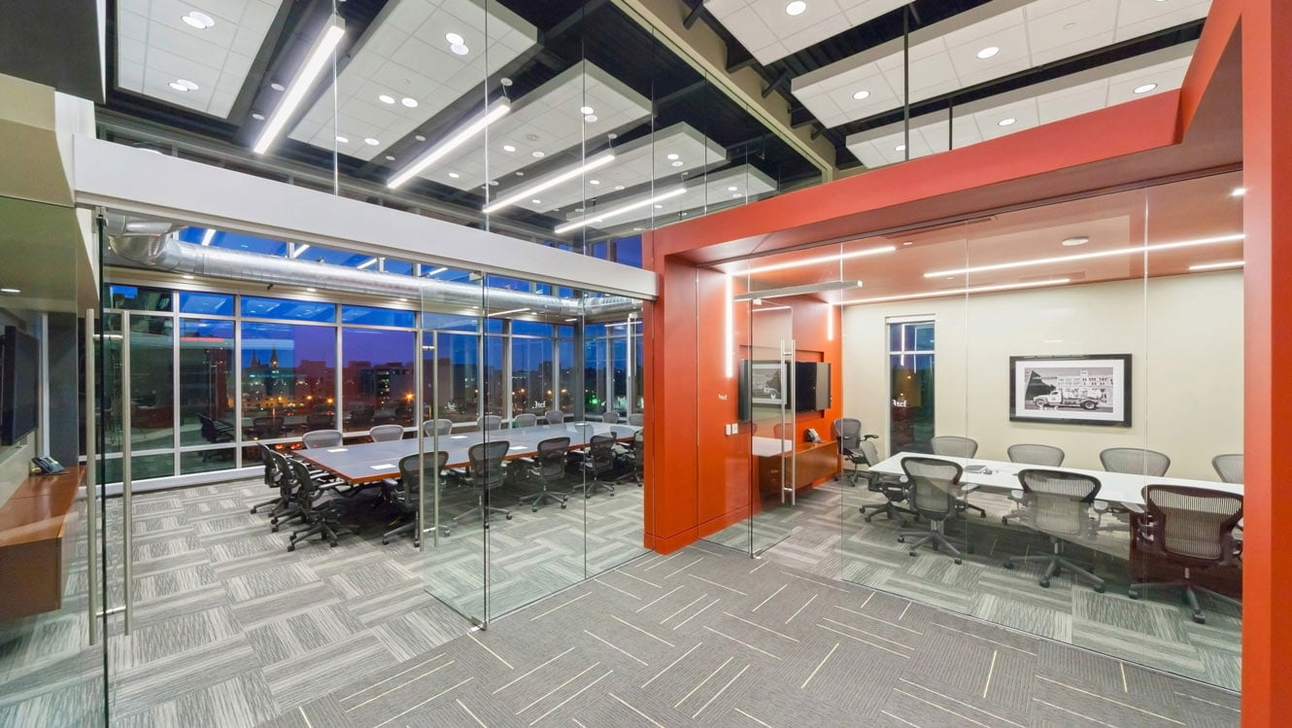
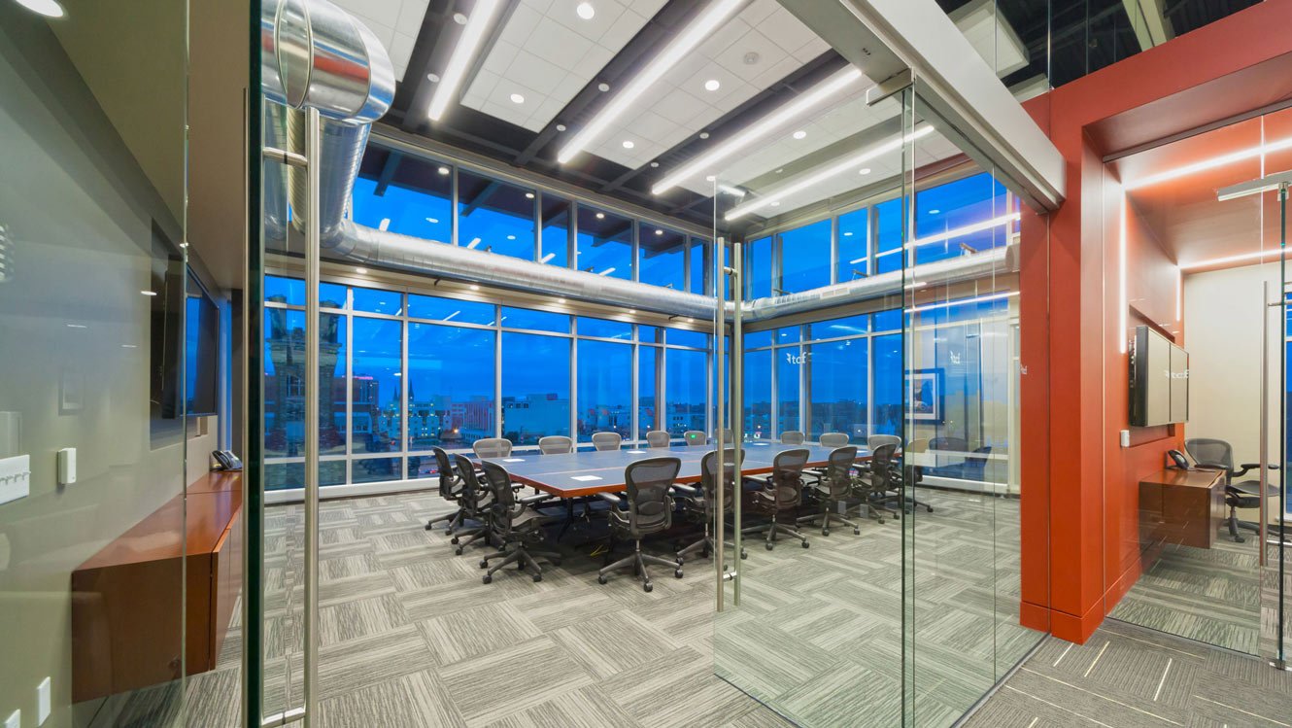
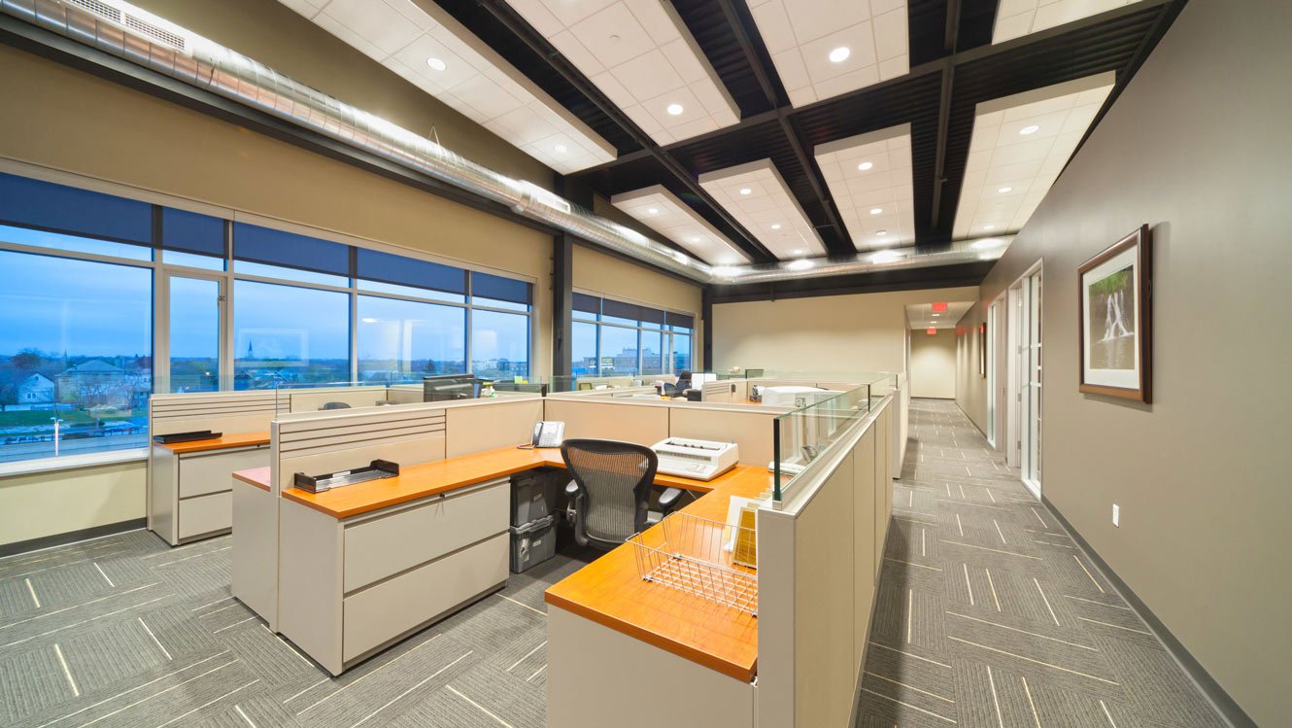
Scroll
TCF sought to create a new corporate office for their Commercial Banking Division, expressing their new corporate brand. The facility features inspiring panoramic views of the city from the top floor of the Pabst Professional Center in Milwaukee’s Brewery Development; views that serve to reinforce forward-thinking perspectives of company leadership.
Soaring glass and dynamic volume create an impressive board room demanding attention from many vantage points throughout the office.
Manager, Underwriter, and Lender offices are strategically located to preserve natural light and views for private and open offices. Low open workstations allow for staff interaction, true openness, and transparency throughout the office.
Completion
2015
Square Footage
13,000
Services
programming
design
bidding assistance
interior design
construction administration
furniture consultation

Art of Joy brings together community in a family friendly environment.
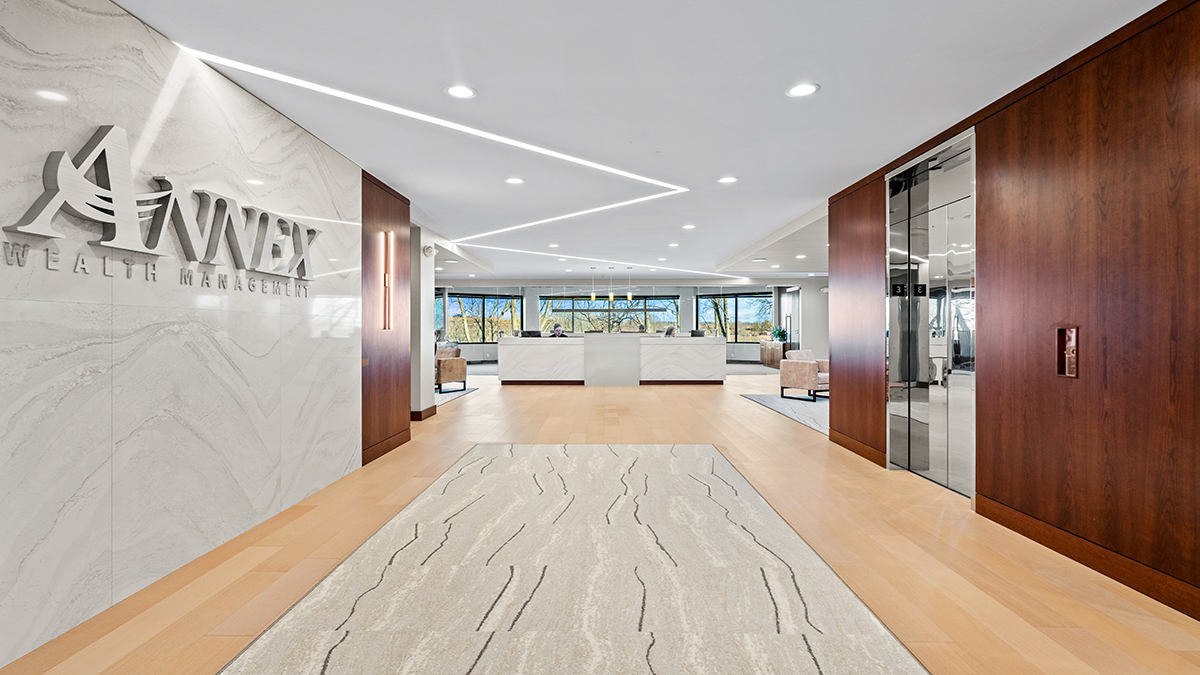
Annex Wealth Management sought to renovate an existing space for their relocation. The new space prioritizes both employee and client experiences with modern amenities. A fresh and inviting color pallet welcomes visitors and is reinforcement of their brand.
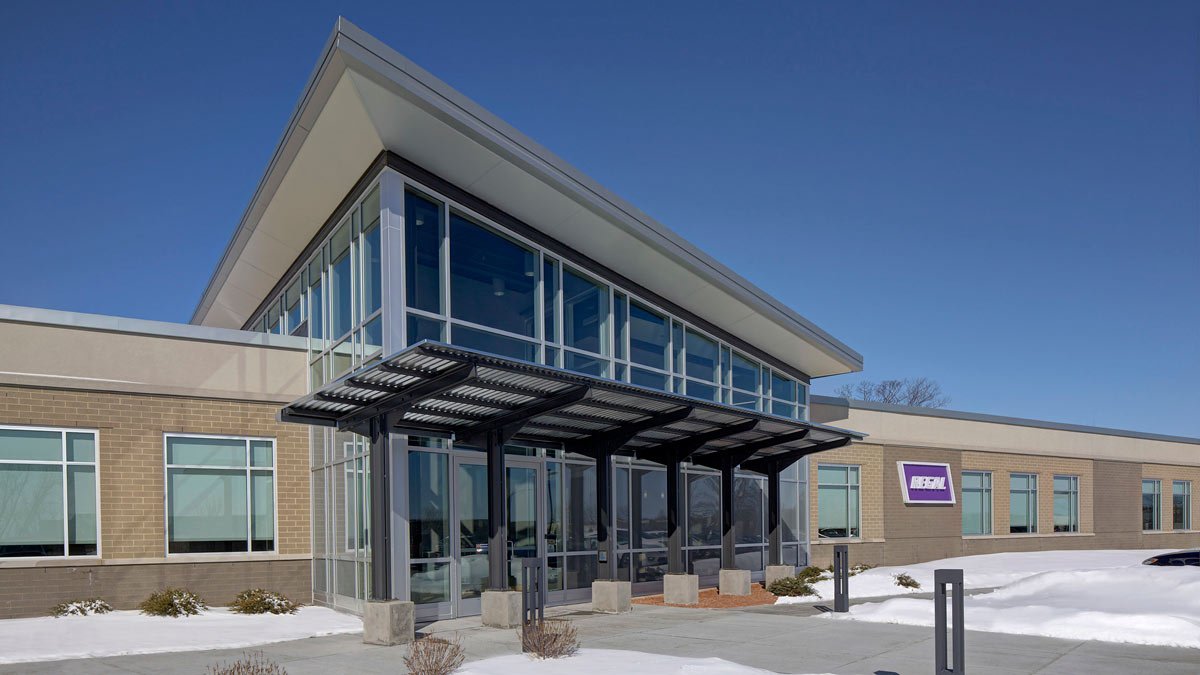
Regal sought to create a new location for their Grafton-based operations, expressing their new corporate brand, while also focusing on sustainability and energy efficiency.