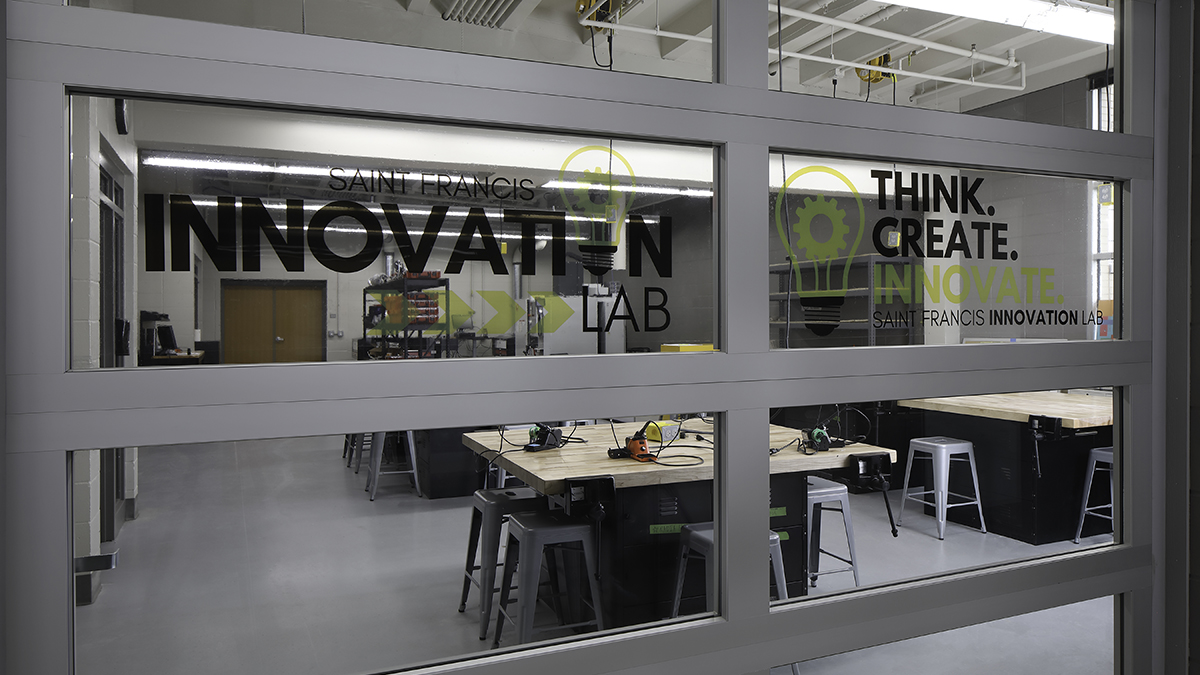
St. Francis School District
Master planning efforts lead by GROTH Design Group lead to a successful $30.6M referendum.
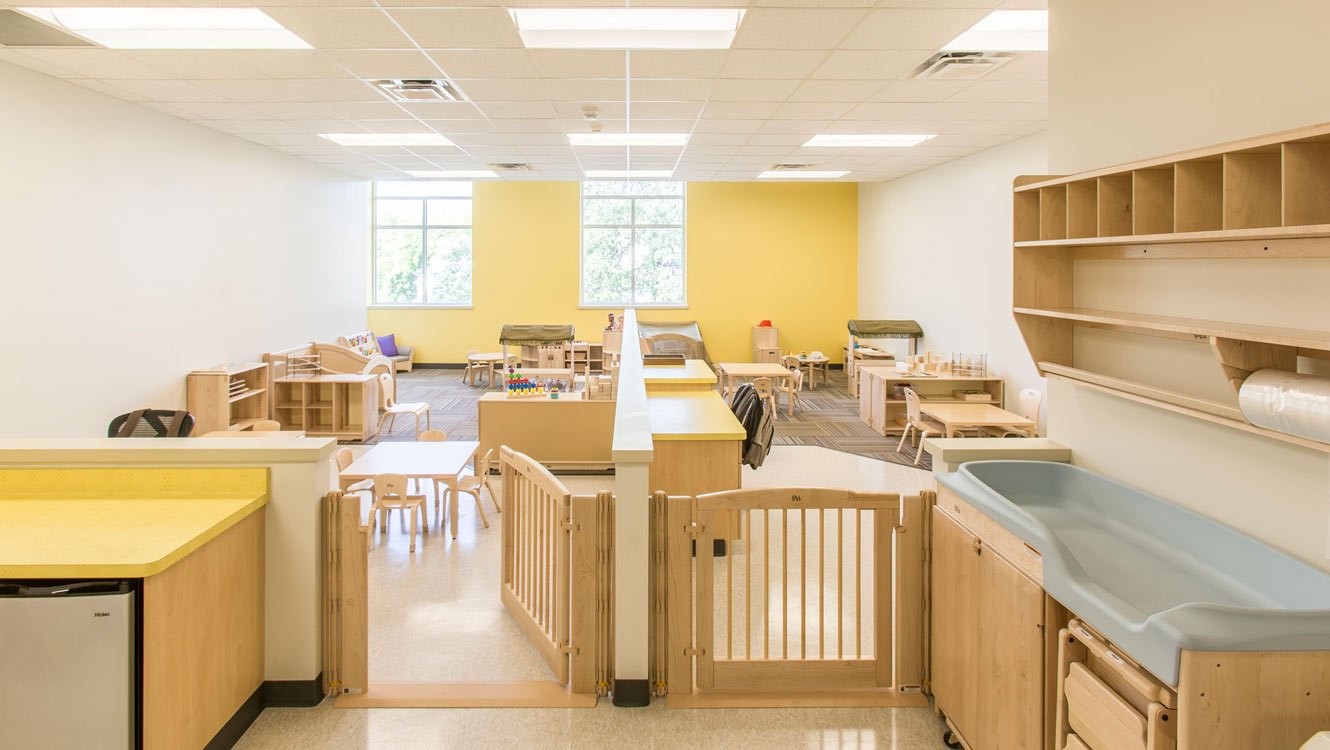
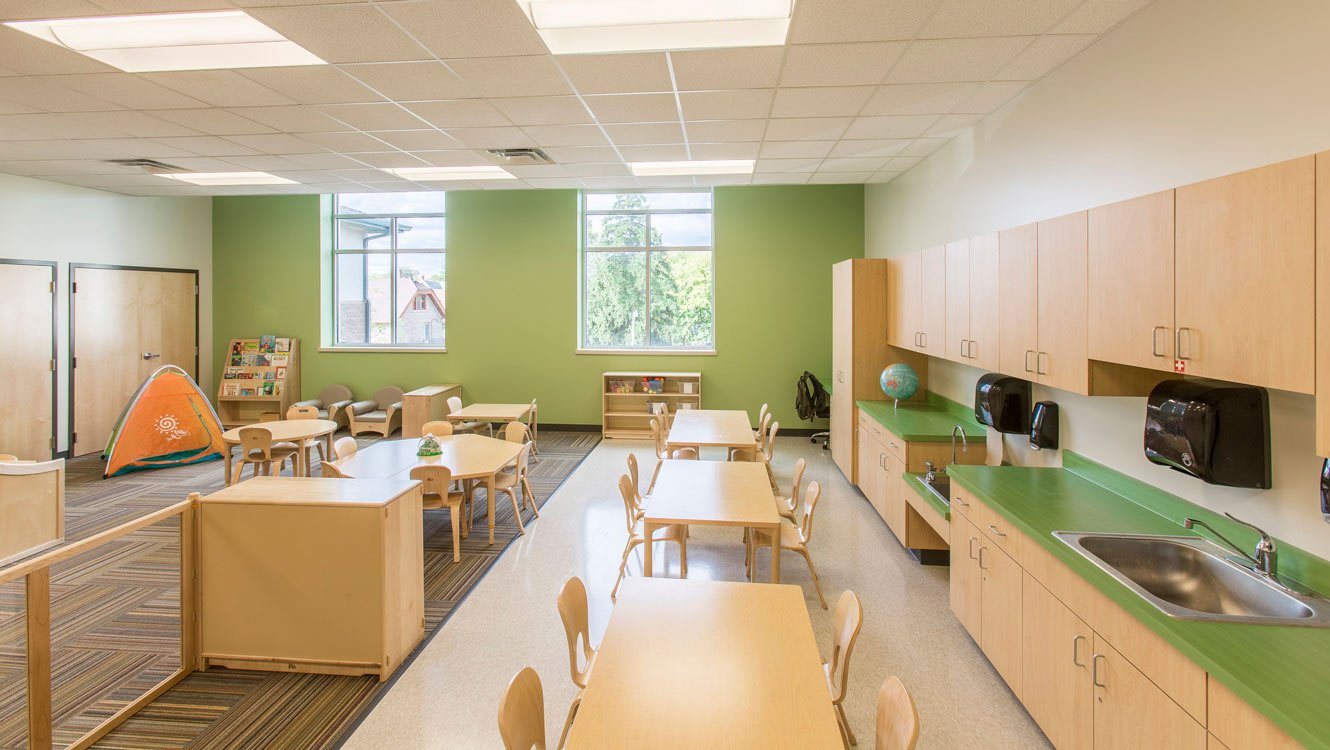
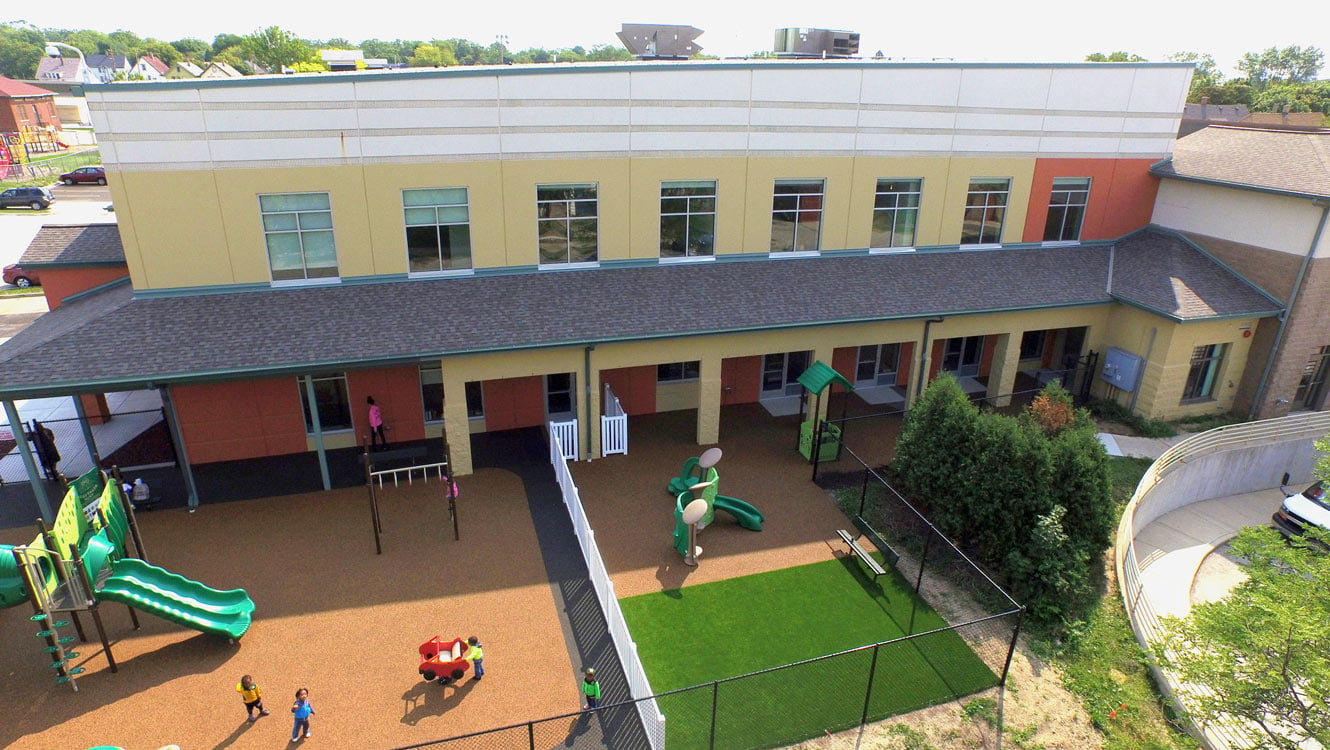
Scroll
In partnership with the Burke Foundation, GROTH Design Group designed a new 12,000 SF early childhood center within the existing COA Golden Center on West Burleigh Street in Milwaukee.
The facility serves children from 6 weeks old through school age.
Specific spaces include:
Remodeling included approximately 6,400 square feet within an existing single-story gymnasium to provide two floors. The remainder of the existing building houses several other program areas, and the alteration work for the Early Childhood Center was coordinated to minimize disruption.
Completion
2015
Square Footage
14,000
Services

Master planning efforts lead by GROTH Design Group lead to a successful $30.6M referendum.
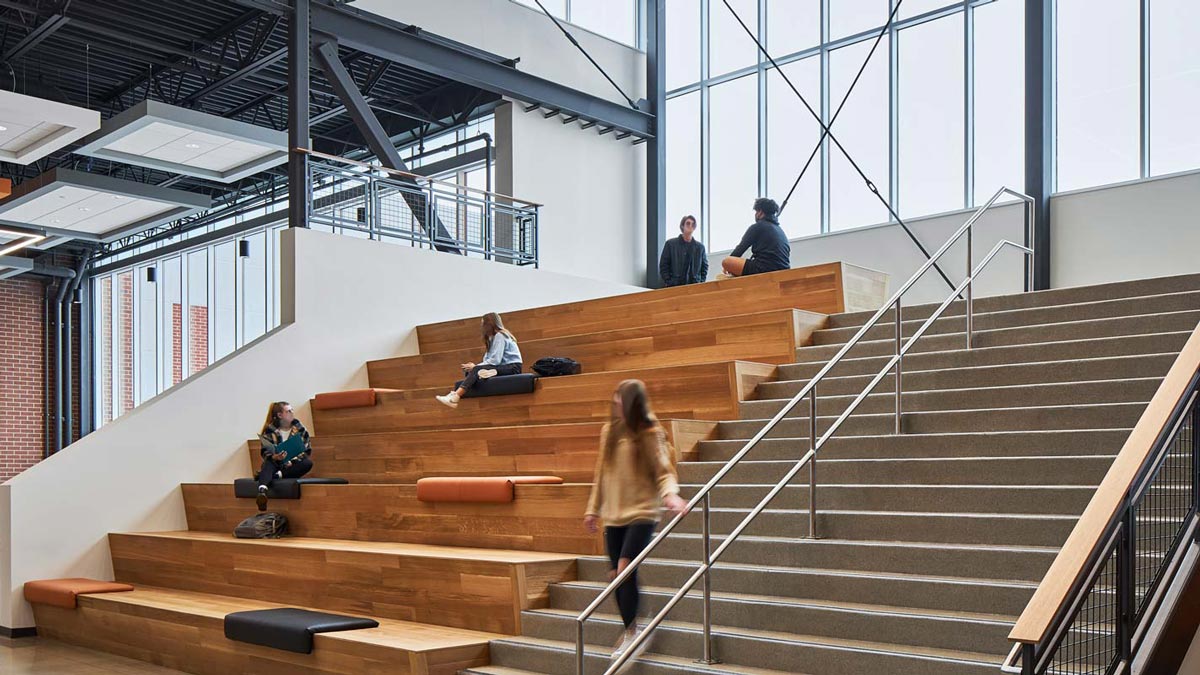
Enhancing safety and security, learning and capacity, numerous improvements are planned for Cedarburg High School.
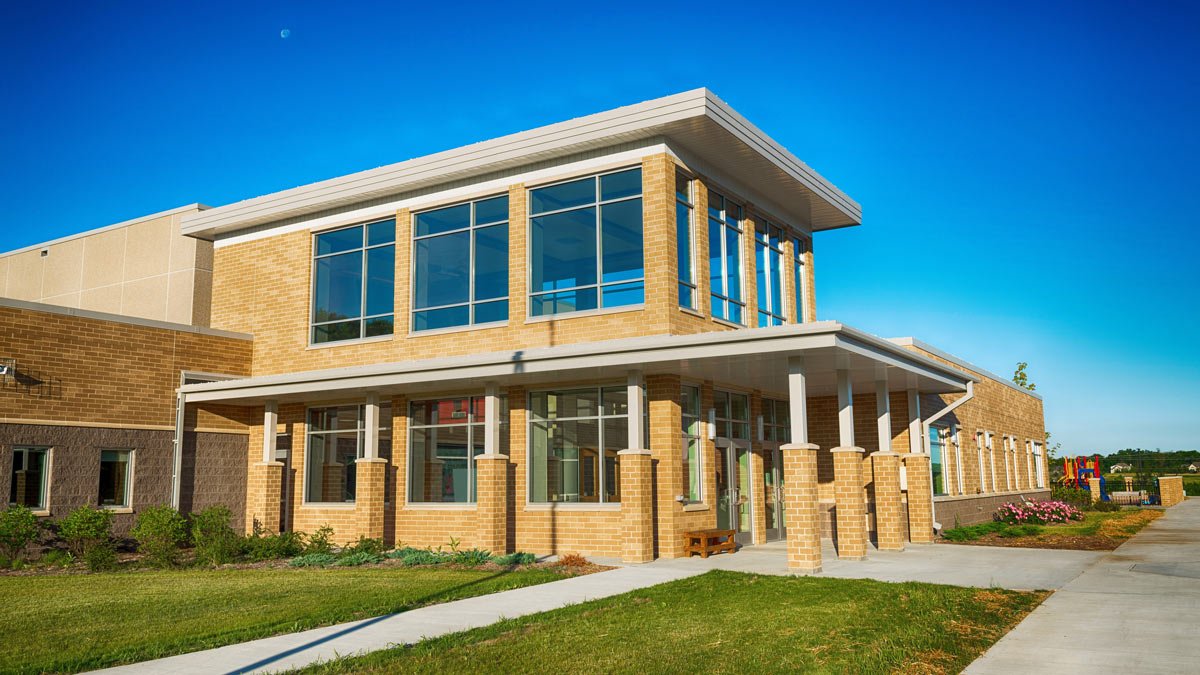
A new K-8 school which includes the school, school additions designed to complement the existing church.