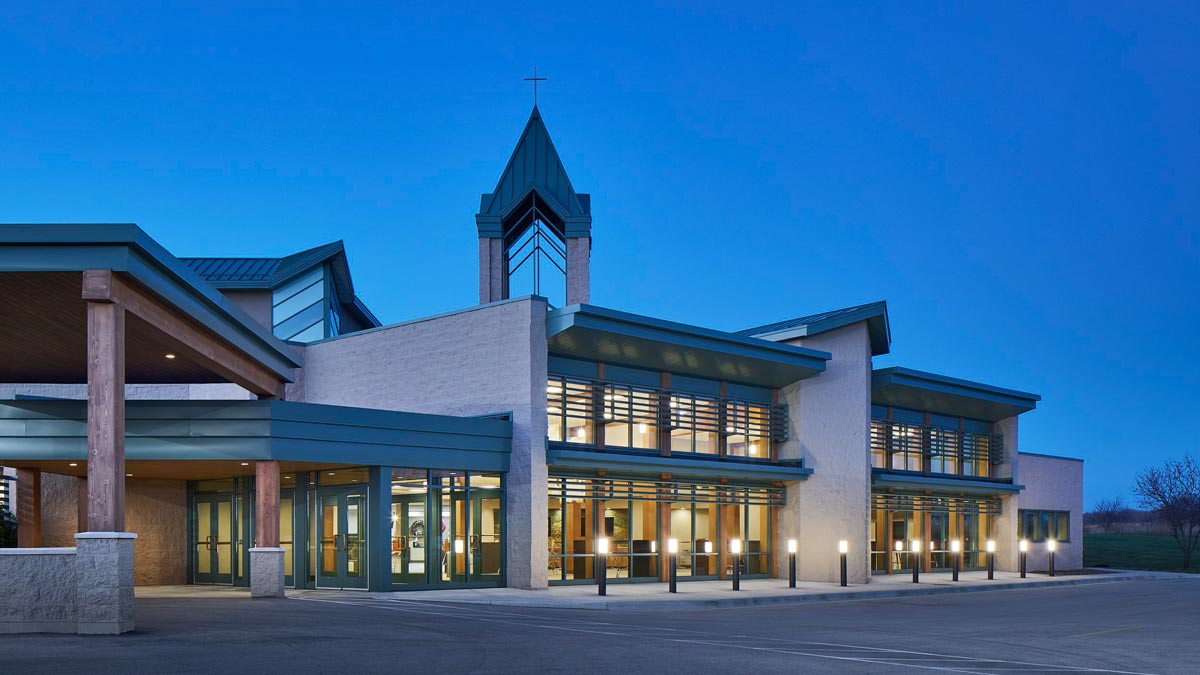
Fox River Christian Church
The solution for this project was to design a glass faced space that both feels open and welcoming while also creating distinct zones that are comfortable at the human scale.
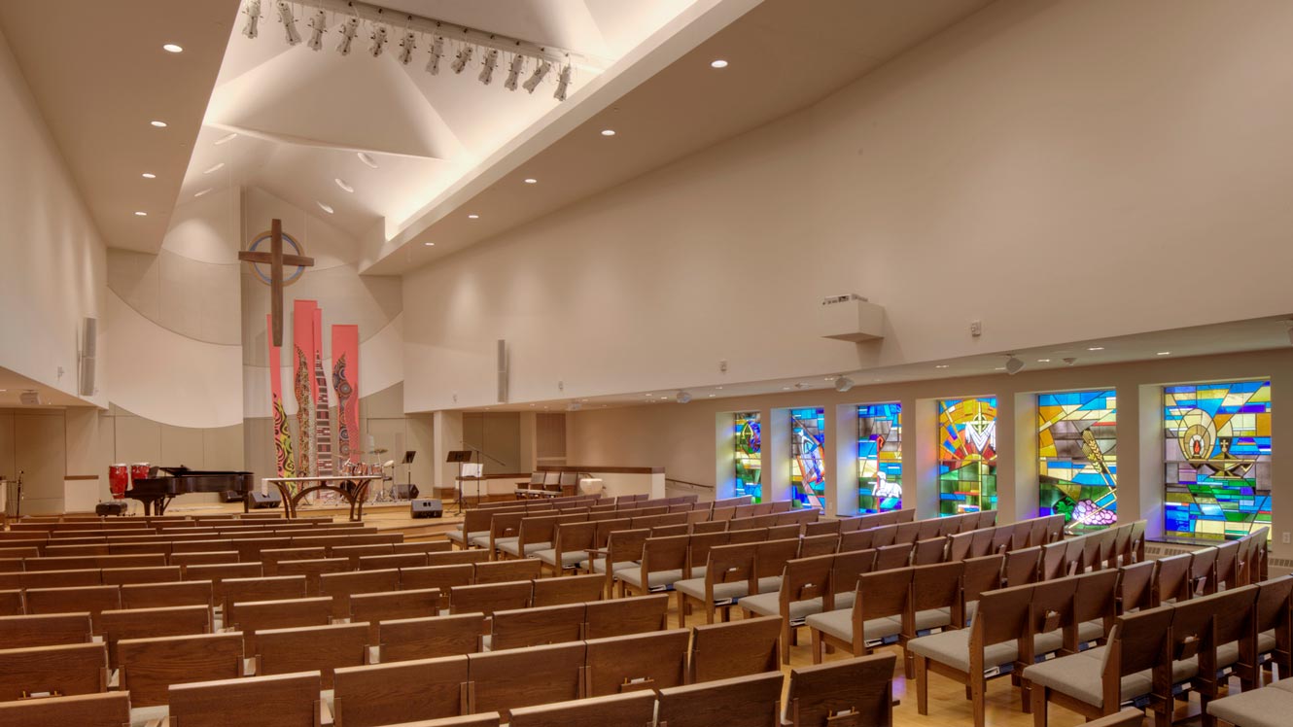
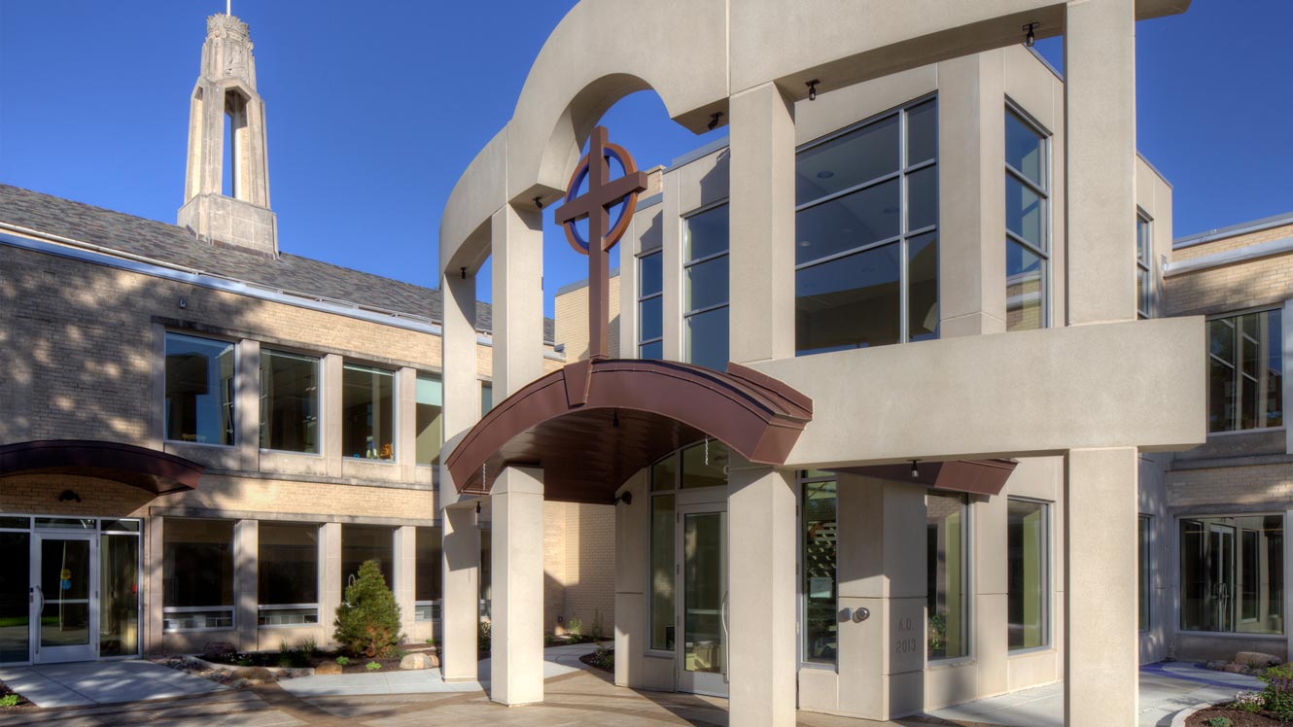
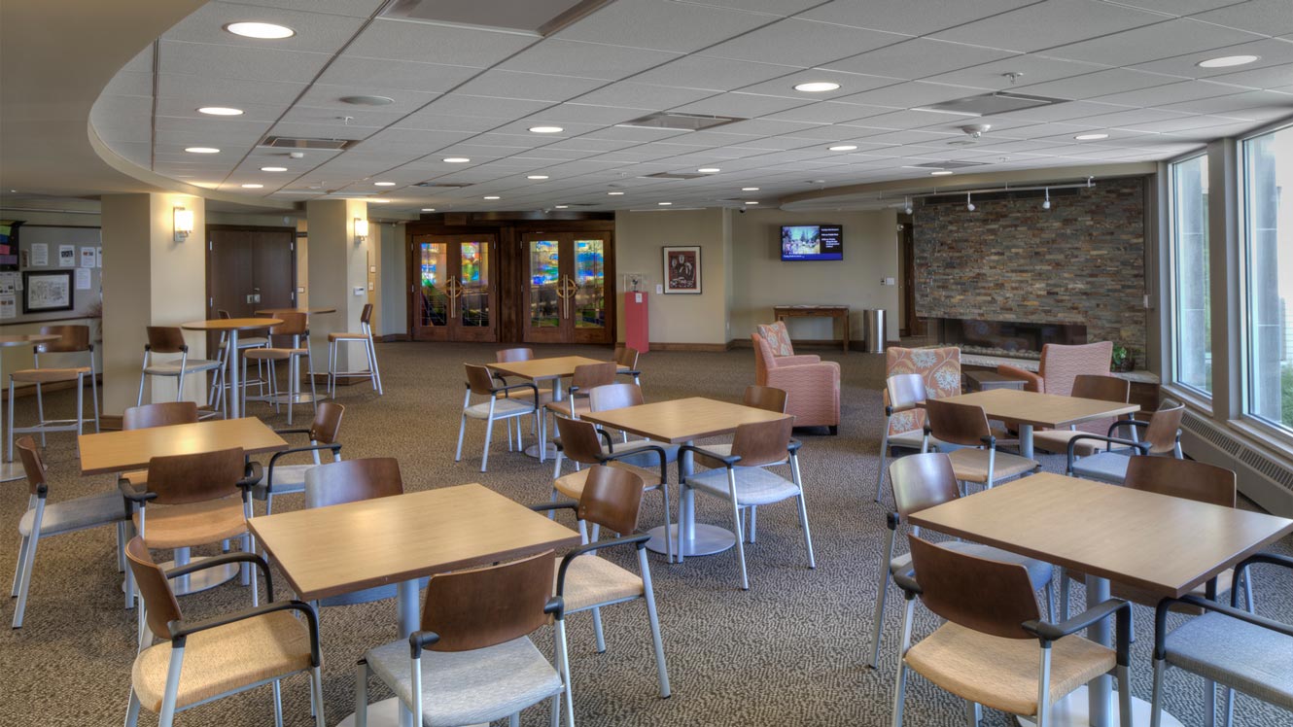
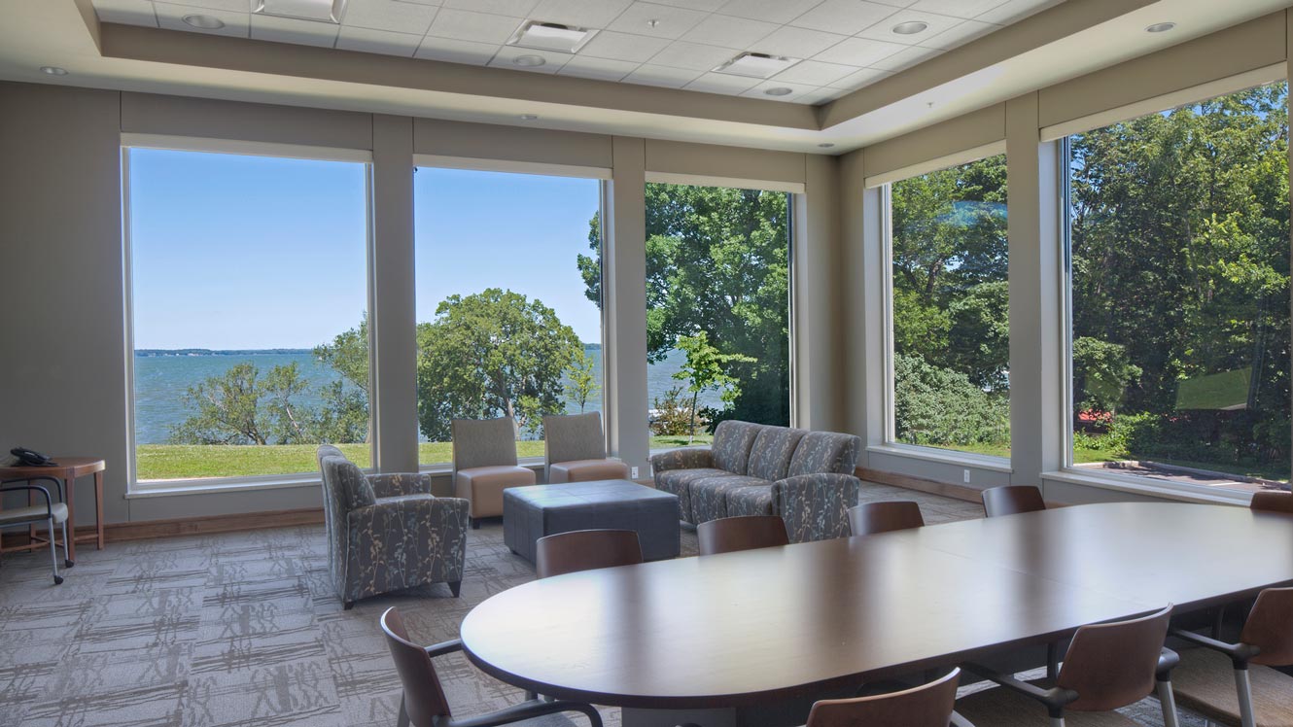
Scroll
Christ Presbyterian renovated nearly every square foot within the existing church facility and added new spaces to address concerns for neighborhood proclamation, invitation, welcoming, hospitality and community and member meeting spaces.
The project renovation focused on the priorities and space needs set forth by the Church Visioning Team.
It includes space for children, youth and families, welcoming entry and gathering, M/E/P upgrades to current facilities, spaces for spiritual growth, provisions for traditional and contemporary worship and spaces of service to the community. Consideration of parking areas, site storm water, site lighting and artwork were also included.
Completion
2014
Square Footage
39,250
Services
Design Development
Consensus Building
Construction Documents
Furniture Consultation
Full Architecture
Interior Design
Liturgical Design
Lighting Design
Master Planning
Programming
Schematic Design
Site Planning
Site Analysis
Space Planning
Wayfinding

The solution for this project was to design a glass faced space that both feels open and welcoming while also creating distinct zones that are comfortable at the human scale.
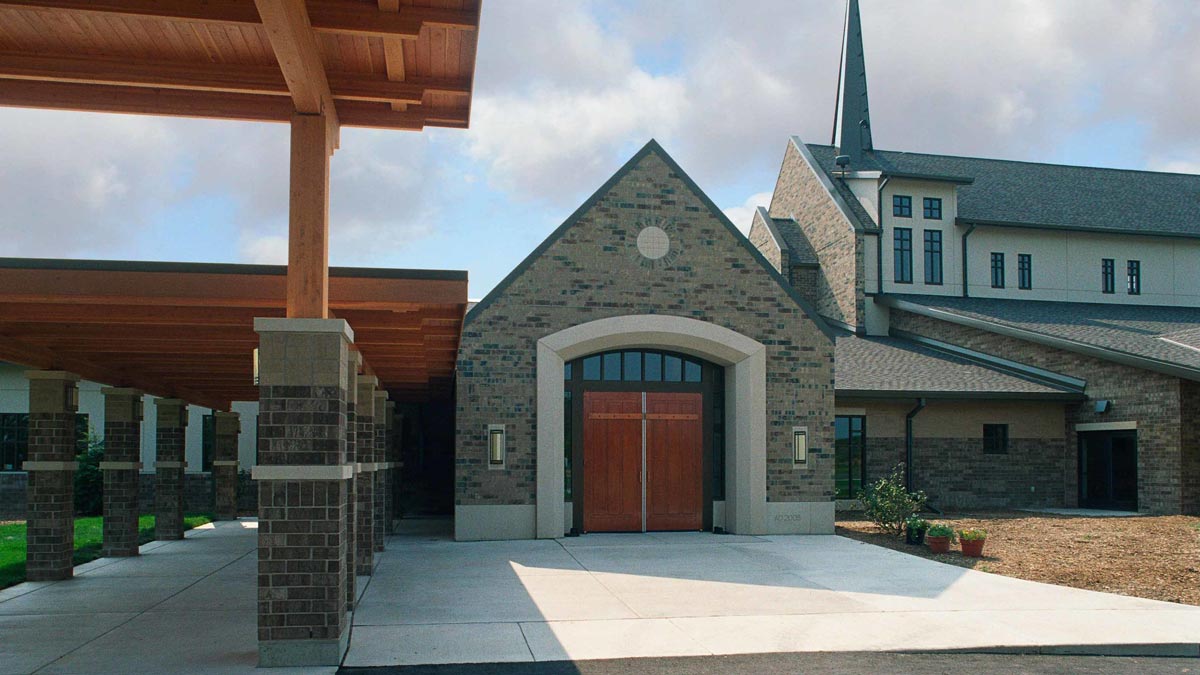
This 24,500 SF project includes a worship space to seat 850, reservation chapel, gathering, meeting rooms, offices and a fellowship hall.
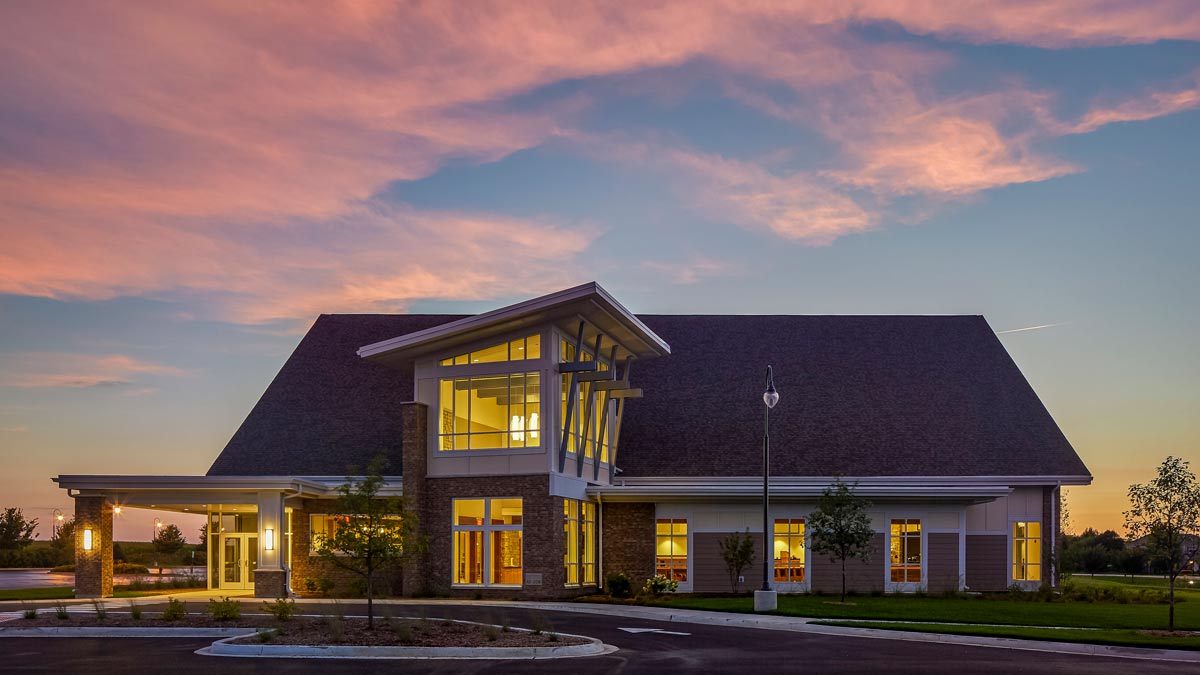
The Phase II educational addition was undertaken with GROTH Design Group and preschool, music and youth program spaces were accommodated with an expansion.