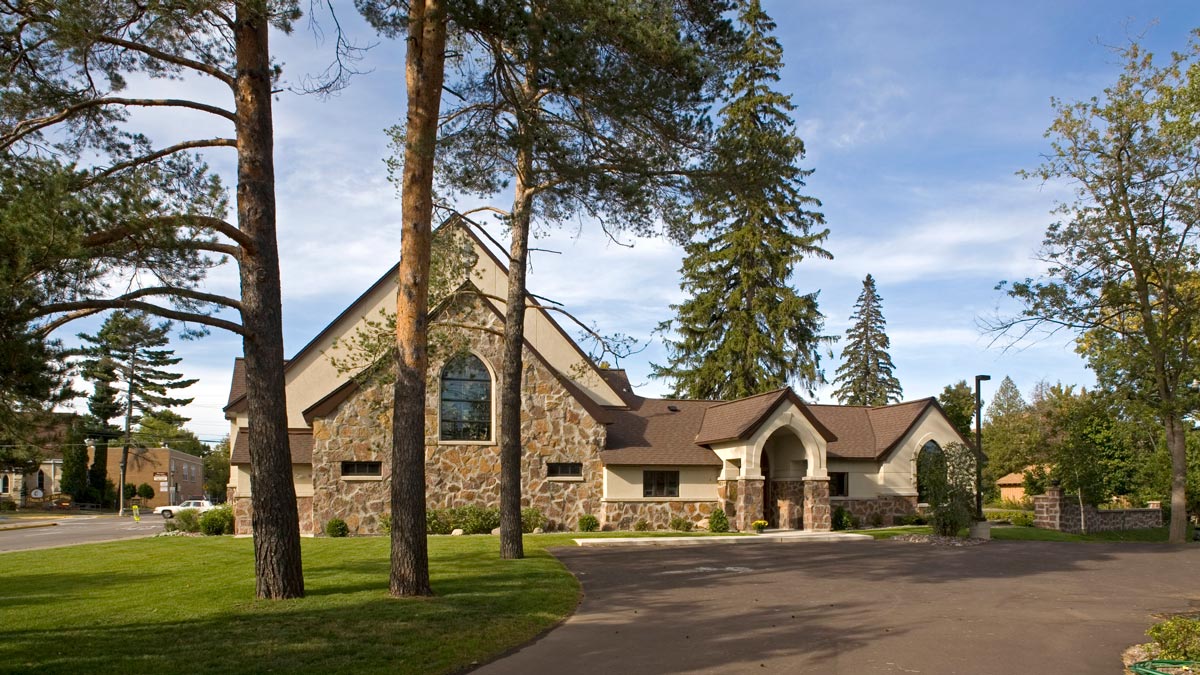
St. Matthias Episcopal
The project at St. Matthias Episcopal Church included the renovation and remodel of 3,000 square feet (most of the existing church).
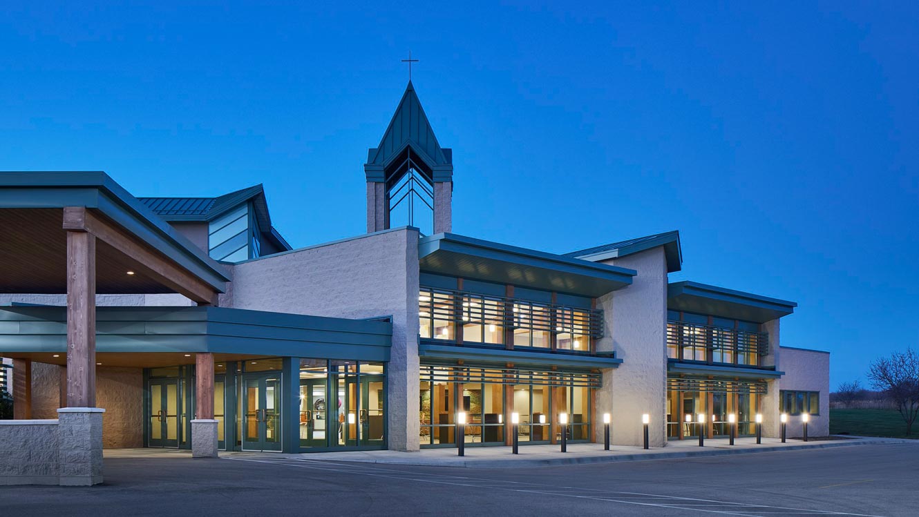
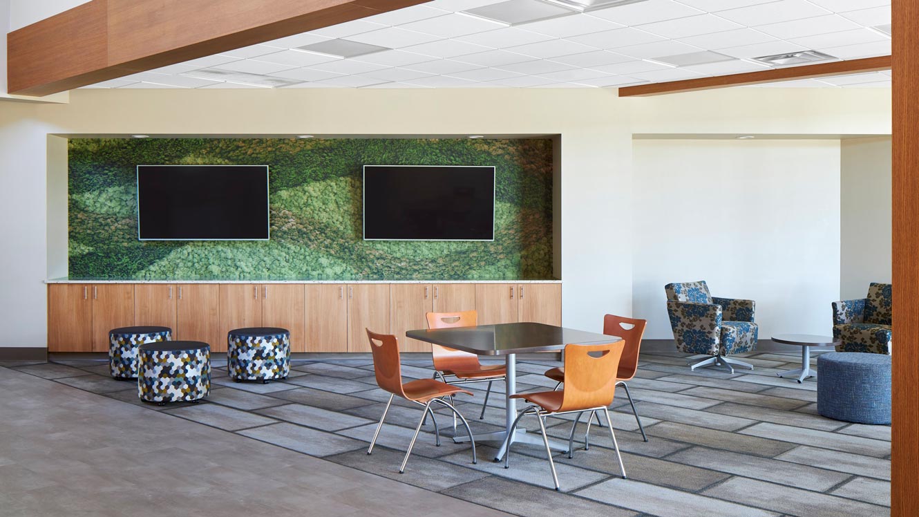
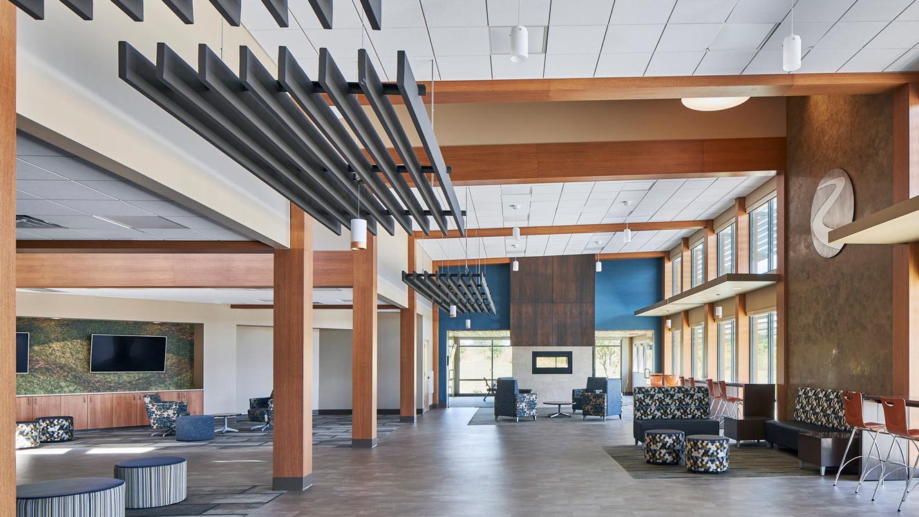
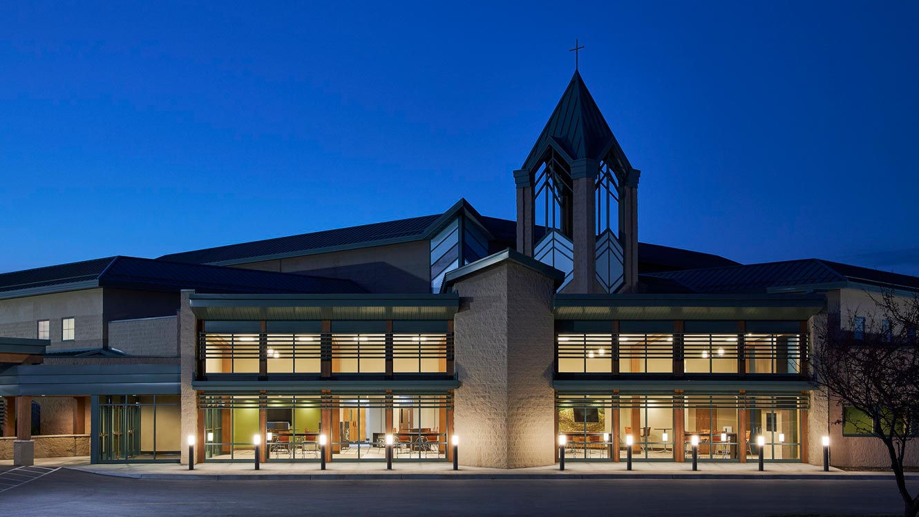
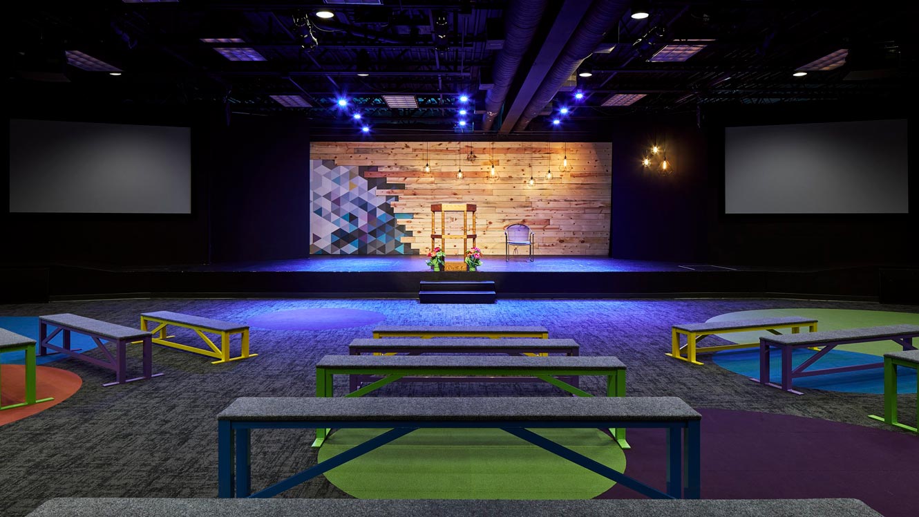
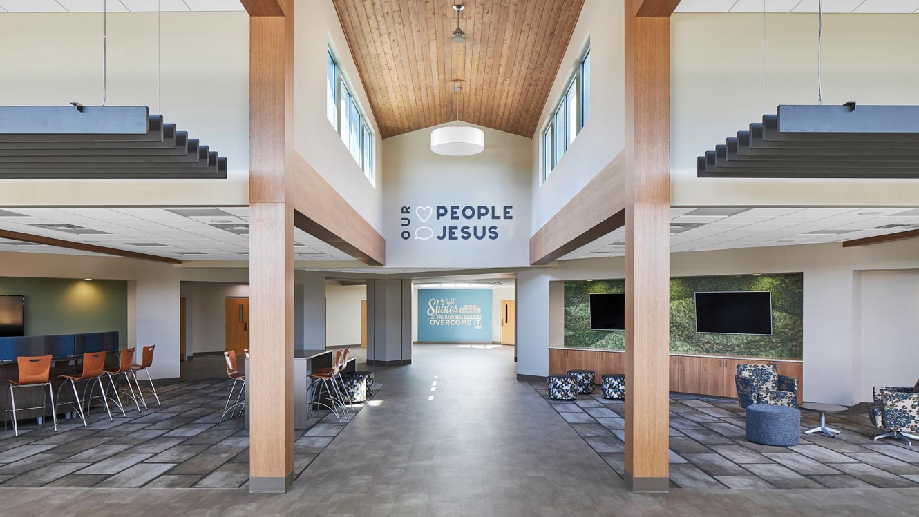
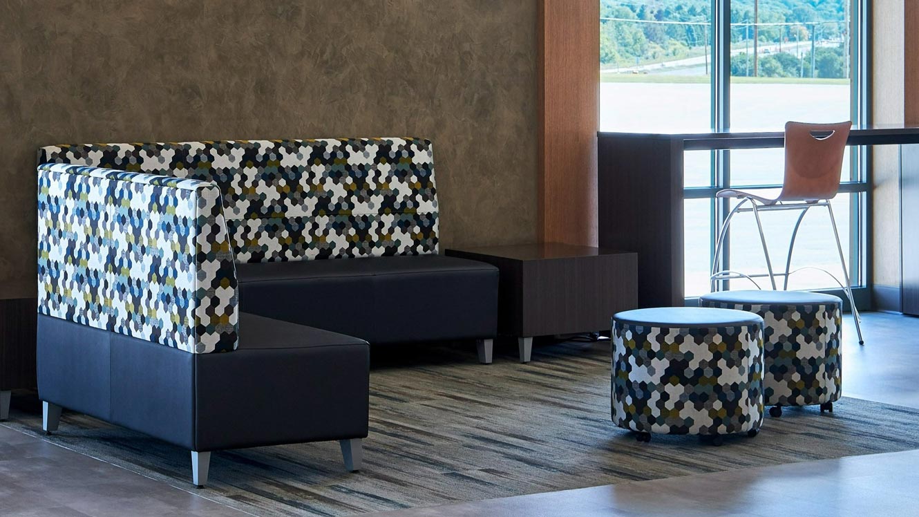
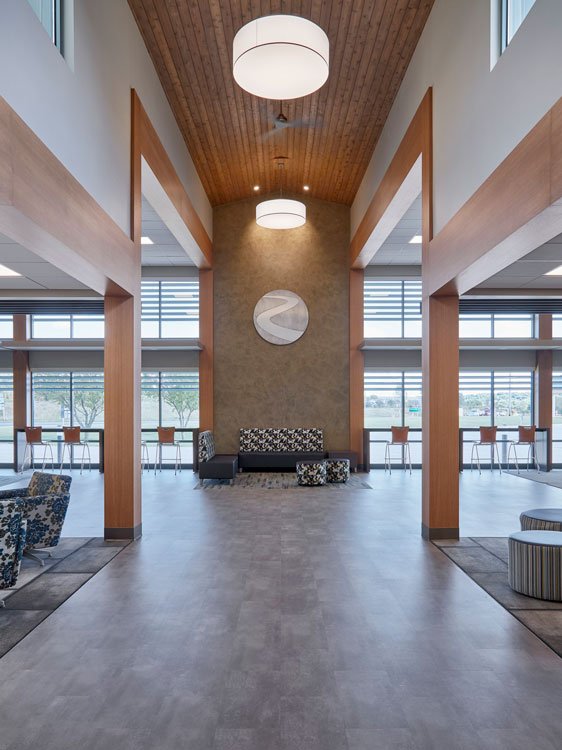
Scroll
The challenge facing this popular non-denominational church was two-fold – how to accommodate a space for meaningful gathering before and after worship services that could also serve as an informal meeting space during the week to community members. The space also needed to be of visual interest from the county highway and give the church a new face to the community. The solution was to design a glass faced space that both feels open and welcoming while also creating distinct zones that are comfortable at the human scale.
Elements such as a fireplace, waterwall, display areas, serving counters and furniture were utilized in the space to define gathering areas while maintaining a pathway to worship.
The multi-use space serves as a third-place meeting option for church and community members. The space allows Fox River Christian to expand its ministry opportunities throughout the week and create a better Sunday morning experience.
Completion
2019
Square Footage
4,450
Services
master planning
preliminary design
interior design
architectural design
construction administration

The project at St. Matthias Episcopal Church included the renovation and remodel of 3,000 square feet (most of the existing church).
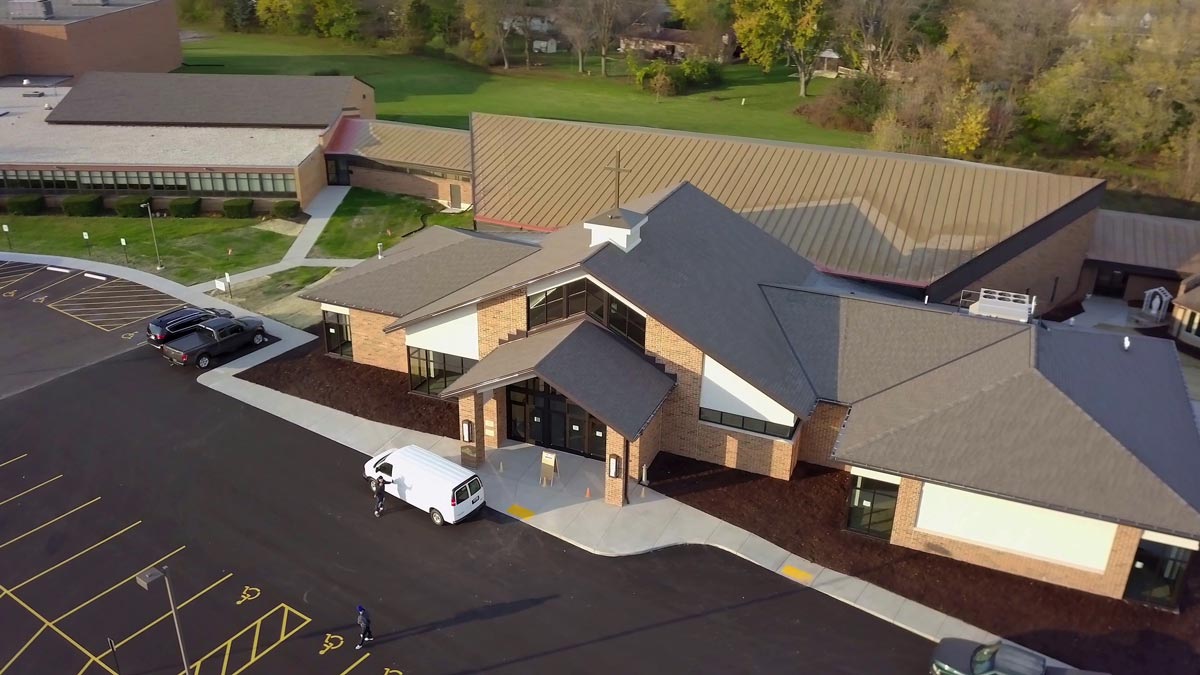
The St. Leonard’s Parish project is primarily the addition of a new gathering area with support spaces to enhance fellowship for the parish.
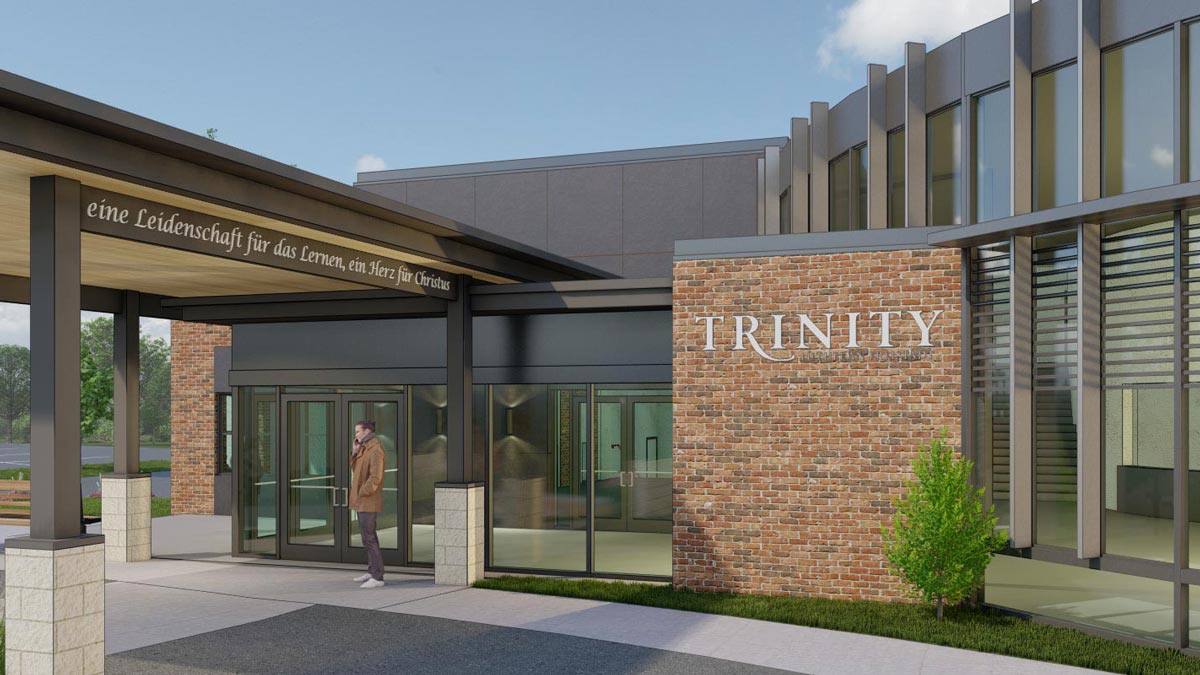
Trinity Lutheran Church engaged GROTH to create a master plan on their existing site to provide for expansion needs.