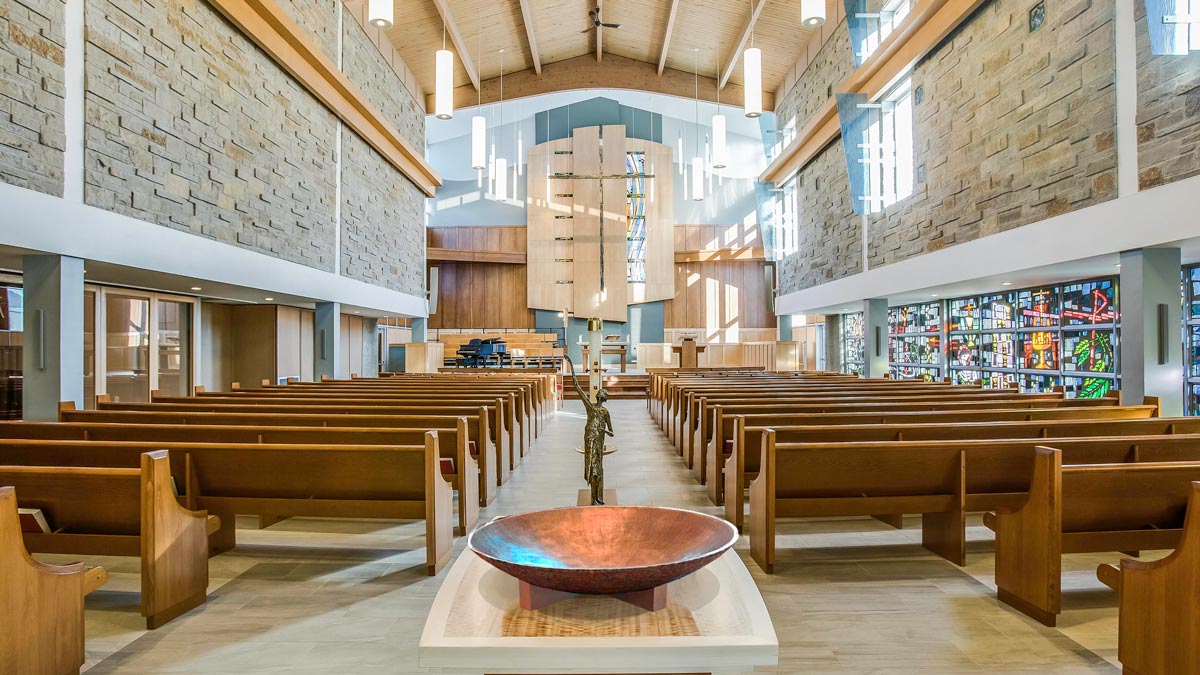
St. Luke’s Lutheran Church
GROTH Design Group partnered with St. Luke’s Congregation to renovate their place of worship to create an inspiring and fresh aesthetic.
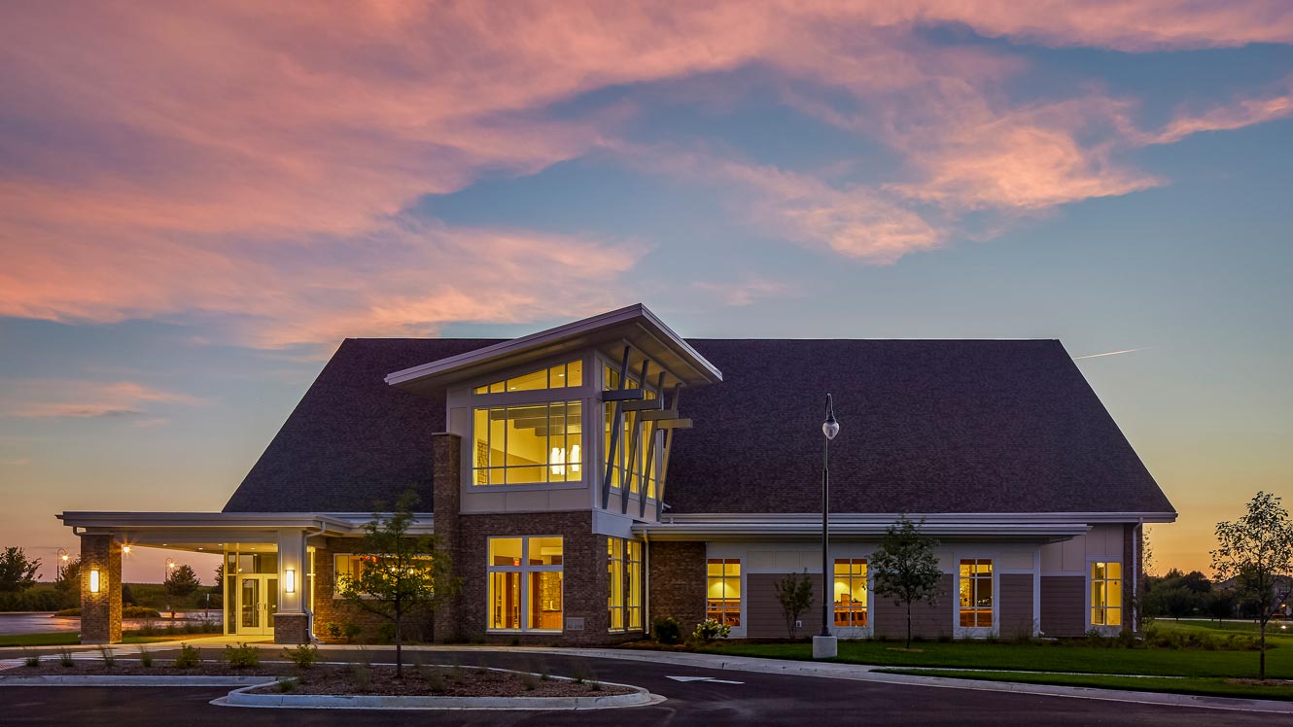
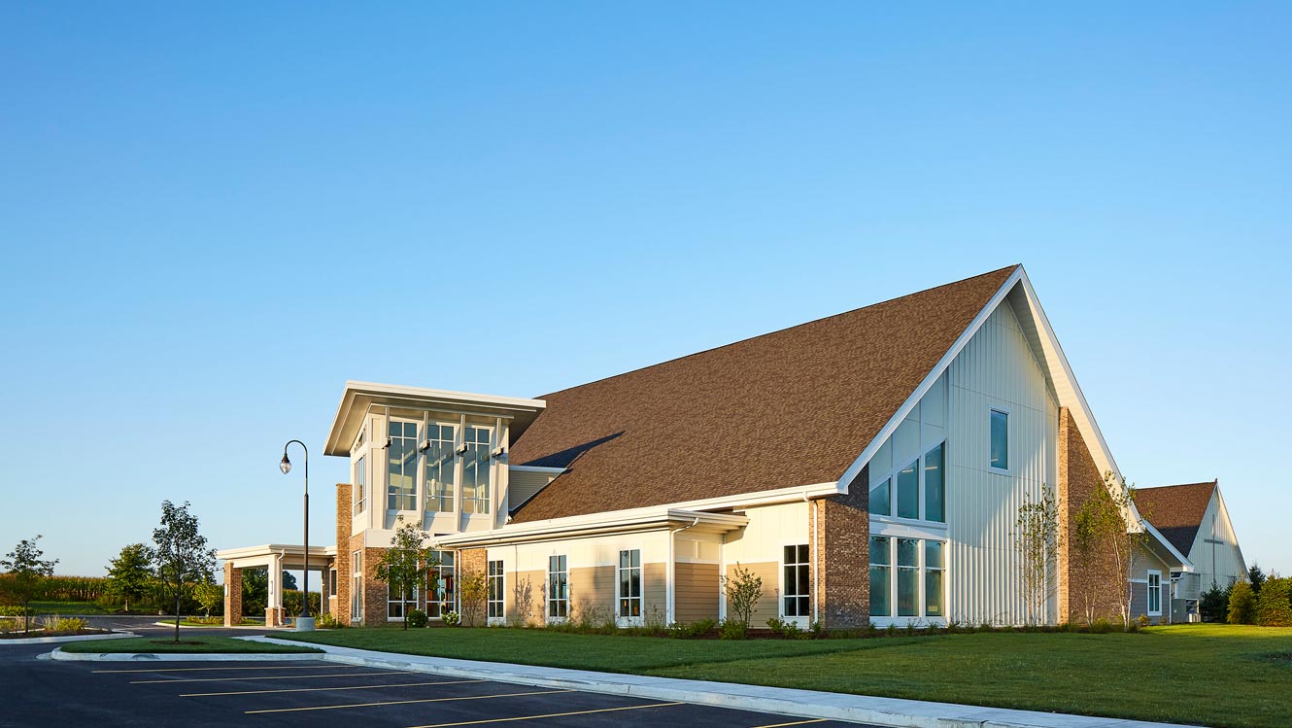
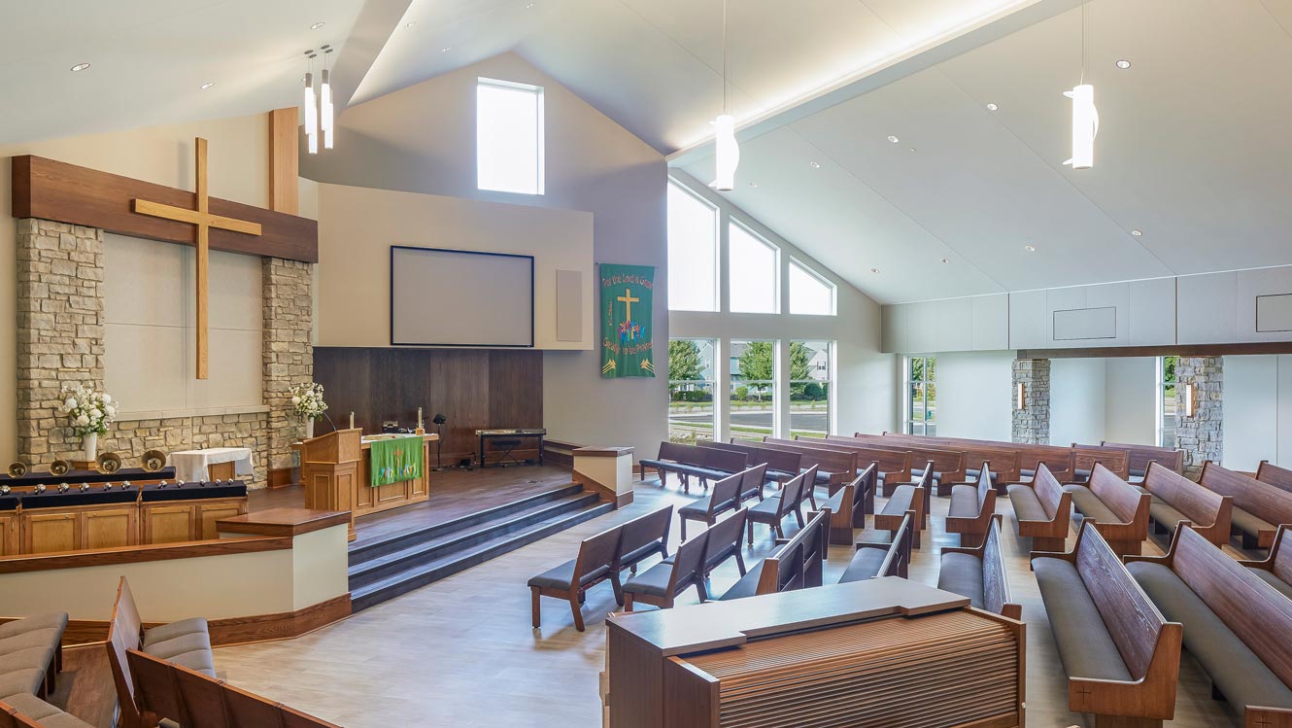
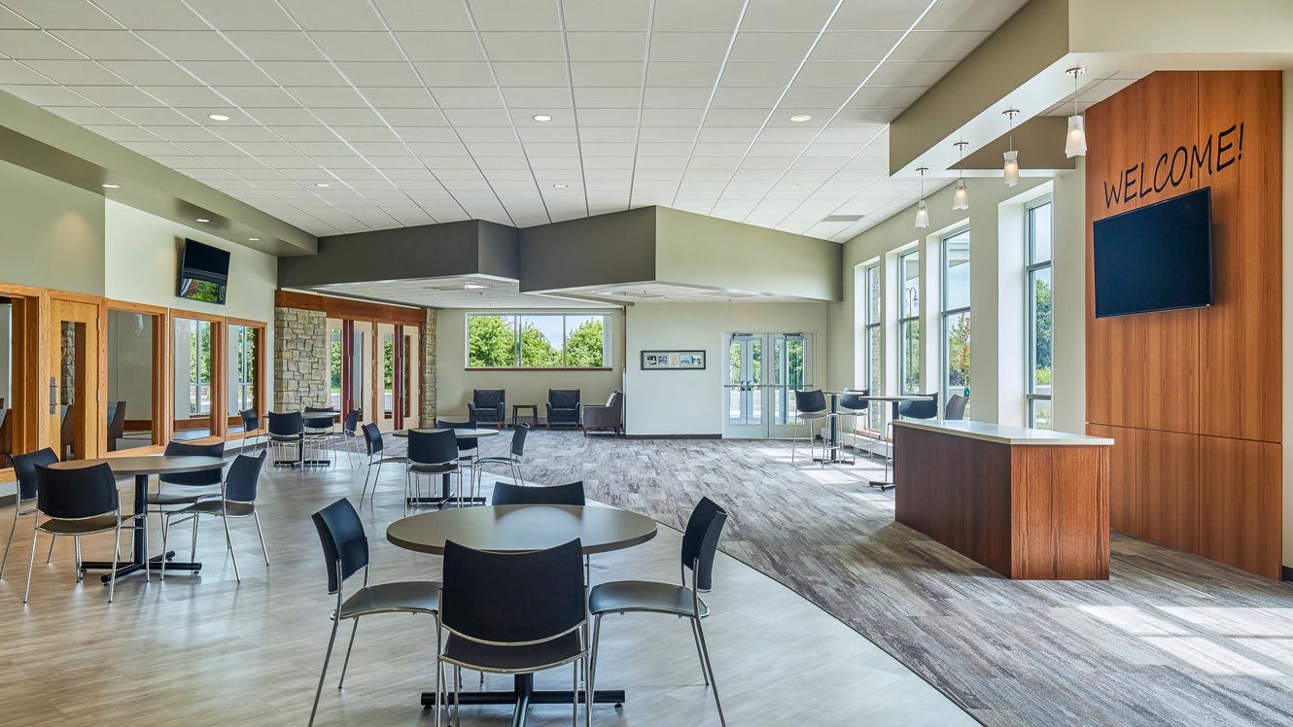
Scroll
Shepherd of the Prairie embarked on a continuation of building 10 years after building their first phase of a larger master plan. In the course of visioning work with the congregation, it became clear that there was a strong desire for a permanent worship space.
GROTH Design Group saw potential to make that feasible with a creative redesign of the overall Master Plan.
With the building of a permanent place of worship, the Phase I temporary worship space would serve multi-use educational, youth and fellowship functions. The location of fellowship and dining in the existing worship would not require the church to relocate the existing the kitchen.
The new addition doubled the seating of the former worship in a liturgically designed new sanctuary, provided hospitality in a generous gathering space, created new offices convenient to the entries and education spaces, including music rehearsal and expanded child care. Near term renovations will facilitate dining and multi-use programming and future planned renovations will expand youth programming.
Completion
2018
Square Footage
14,300
Services
Consensus Building
master planning
Programming
space planning
interior design
branding
AwardS
ALA Design Award

GROTH Design Group partnered with St. Luke’s Congregation to renovate their place of worship to create an inspiring and fresh aesthetic.
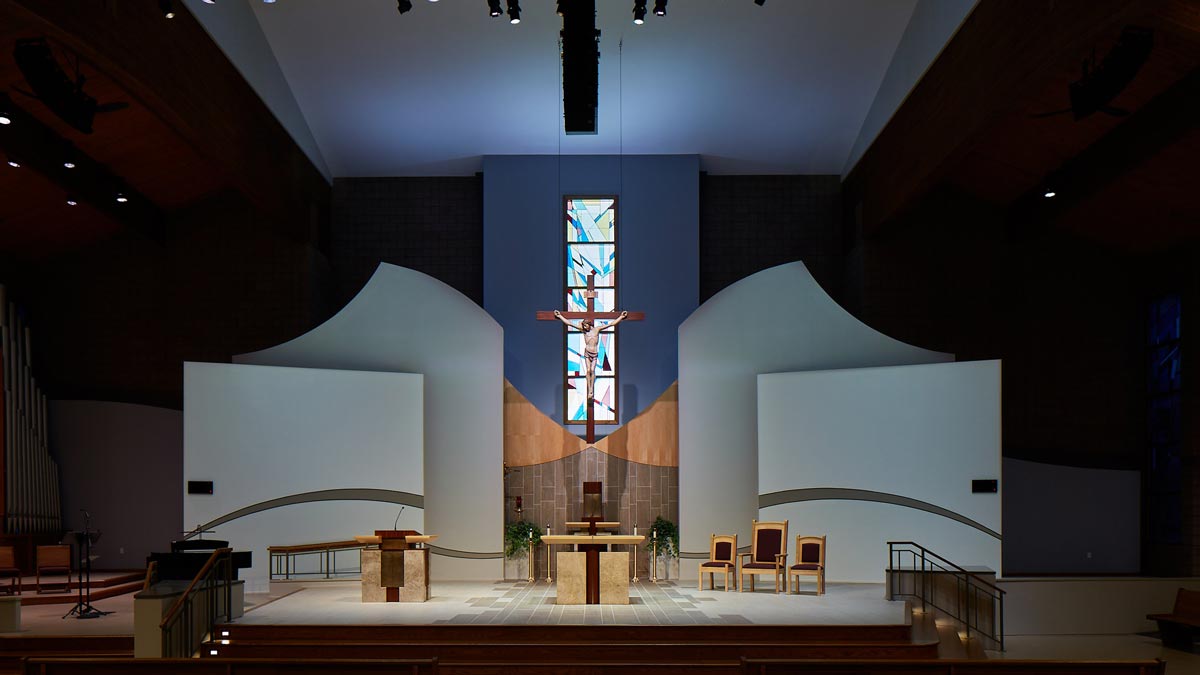
The goals of St. Dennis’s new spaces were to provide a redesigned wall backdrop for the Sanctuary Platform and reorder of storage spaces.
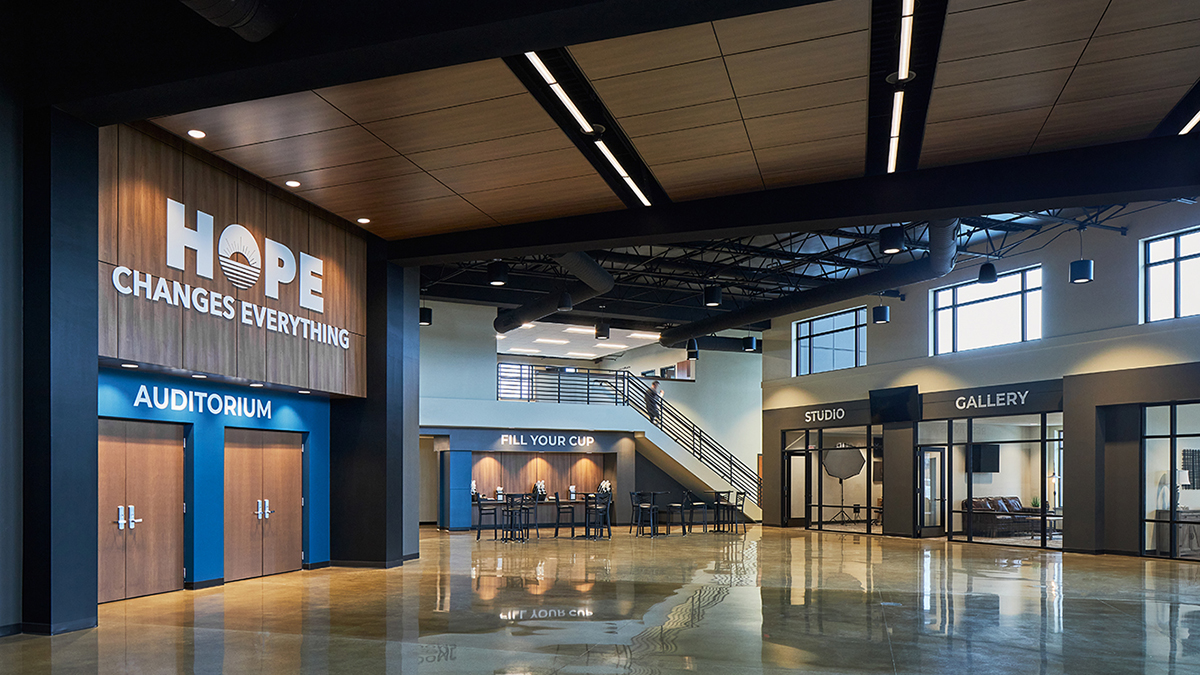
The building includes a 700-person worship space, hospitality and fellowship areas, office space, children’s ministry areas, and support spaces.