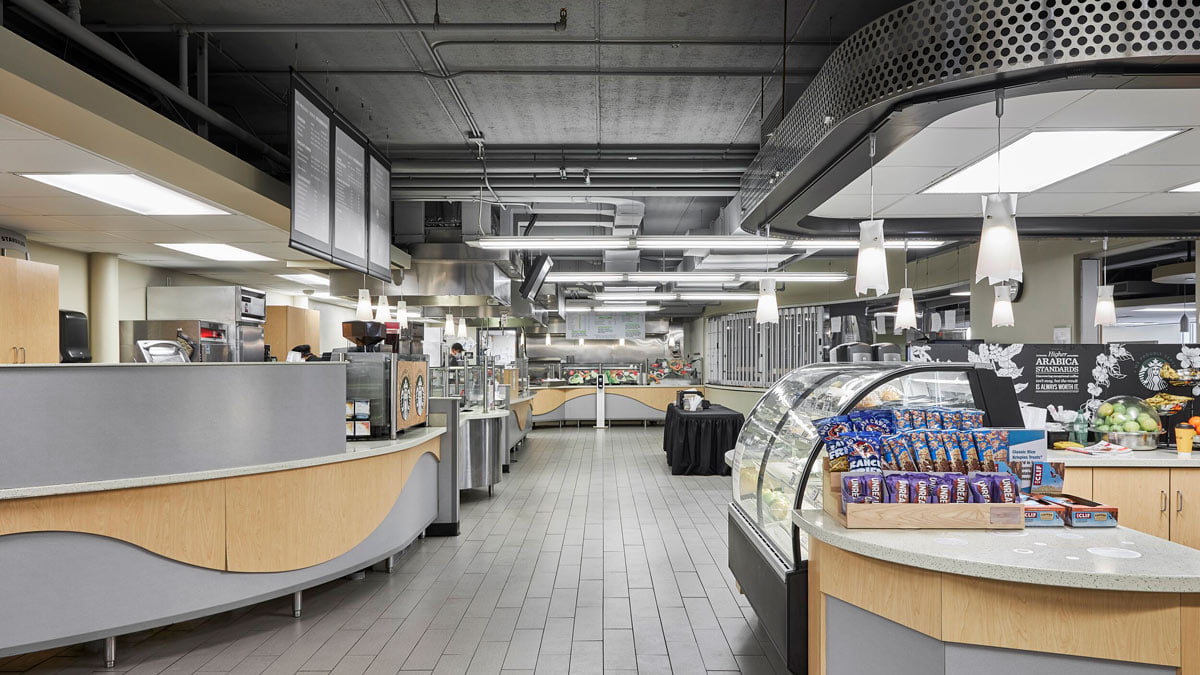
Concordia University Student Life Center
The Concordia University Student Life Center renovation involved creating an expansive, open space for many different student activities, including congregating, eating and studying.
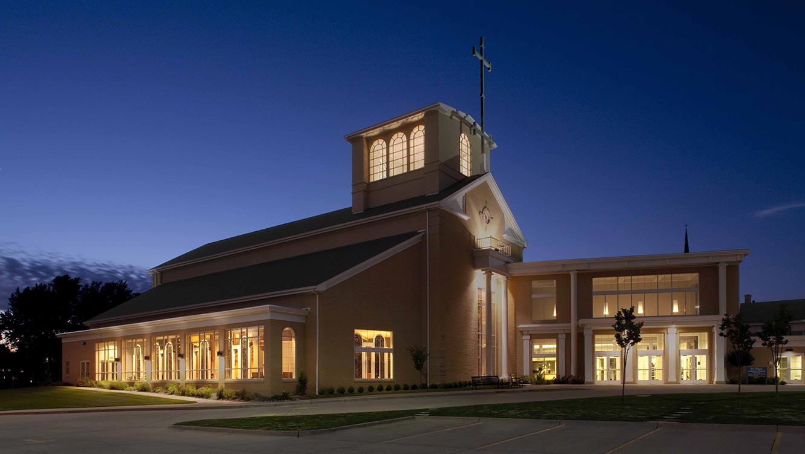
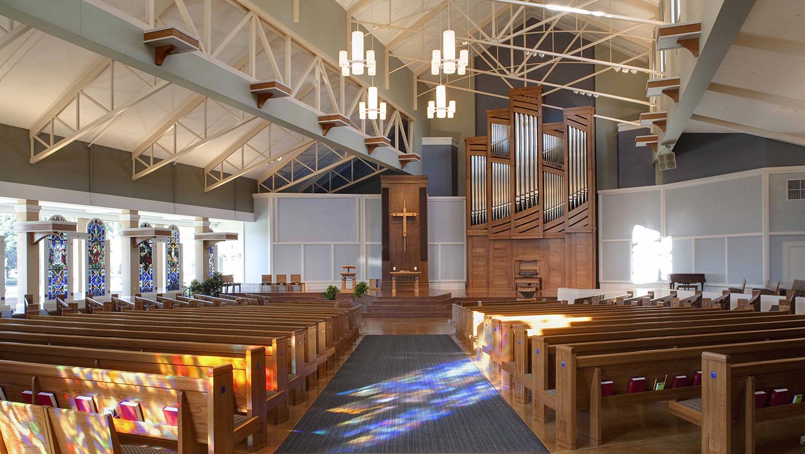
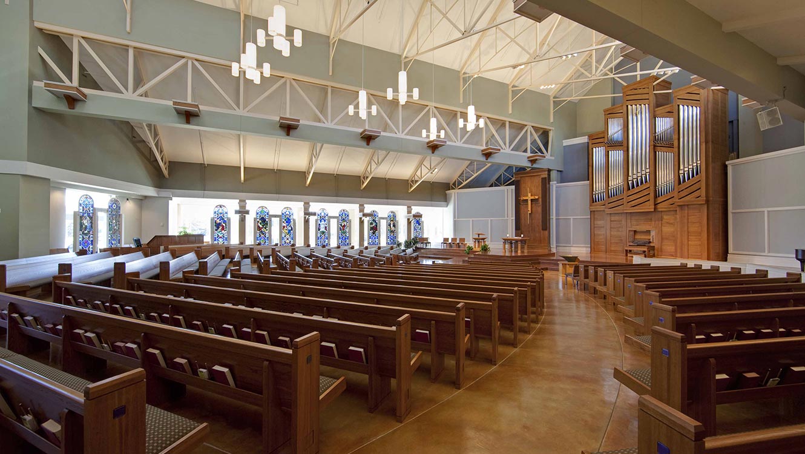
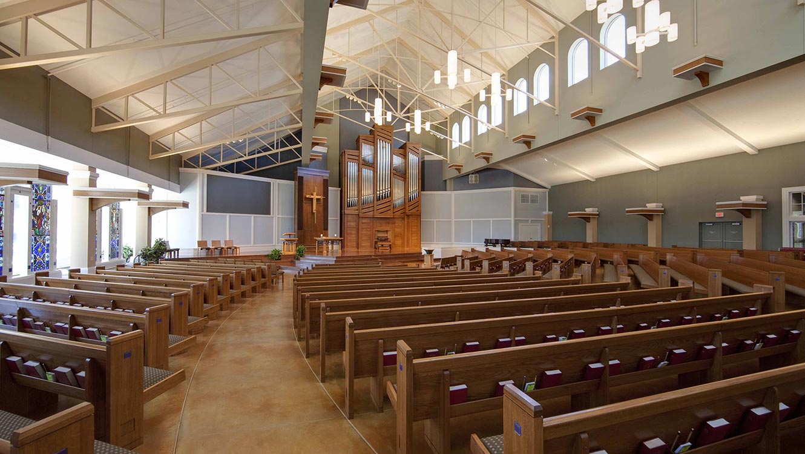
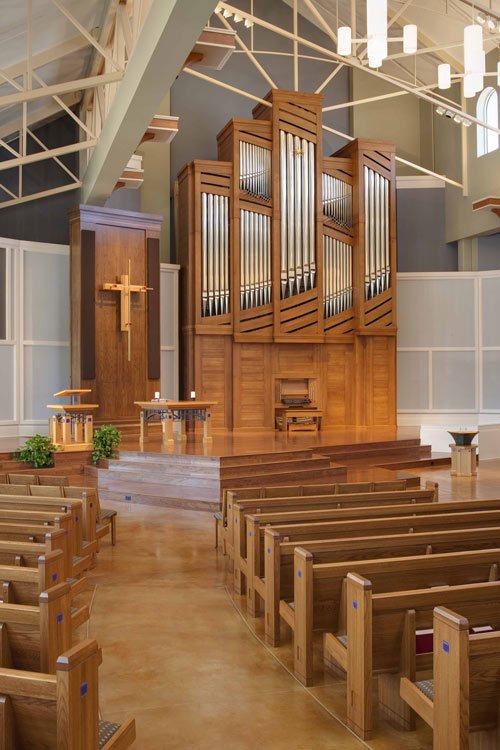
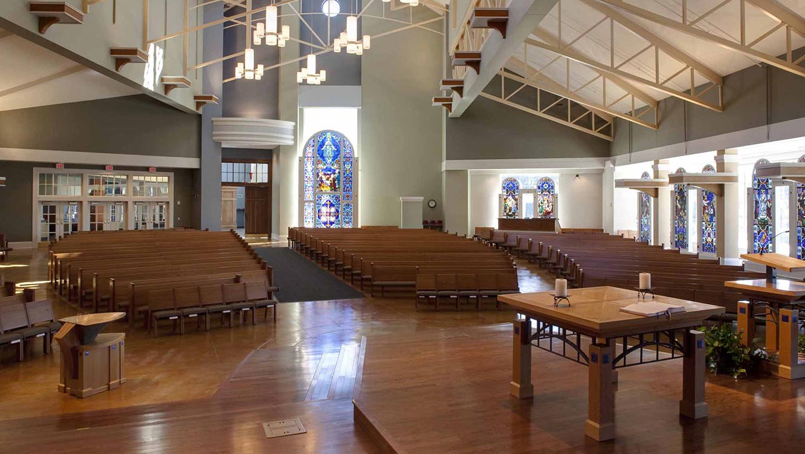
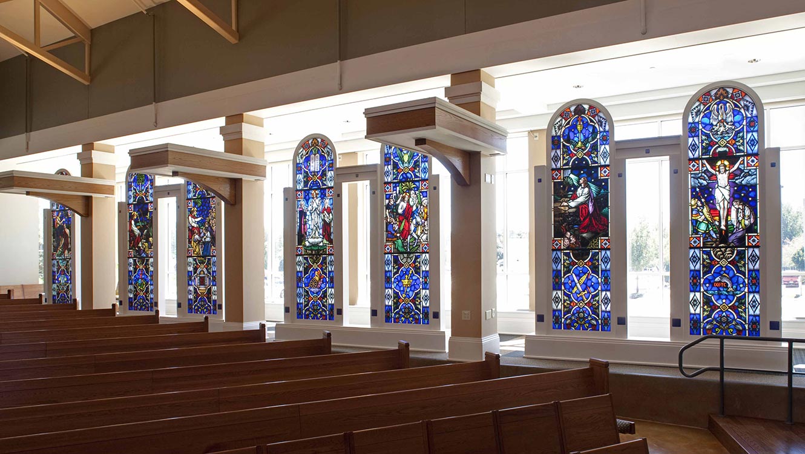
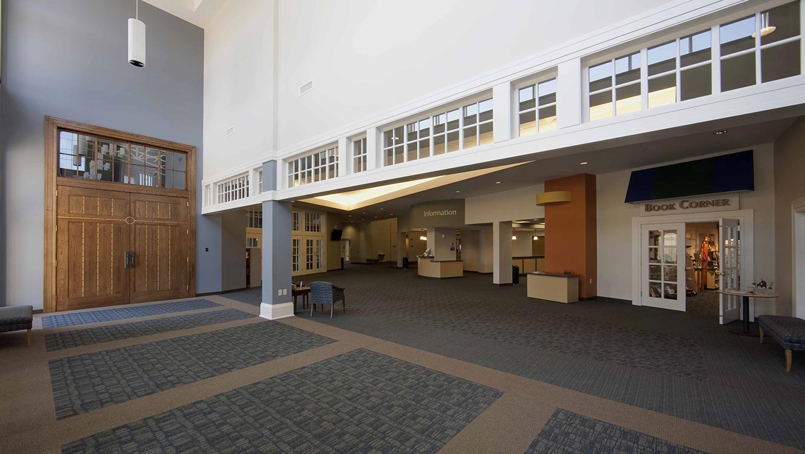
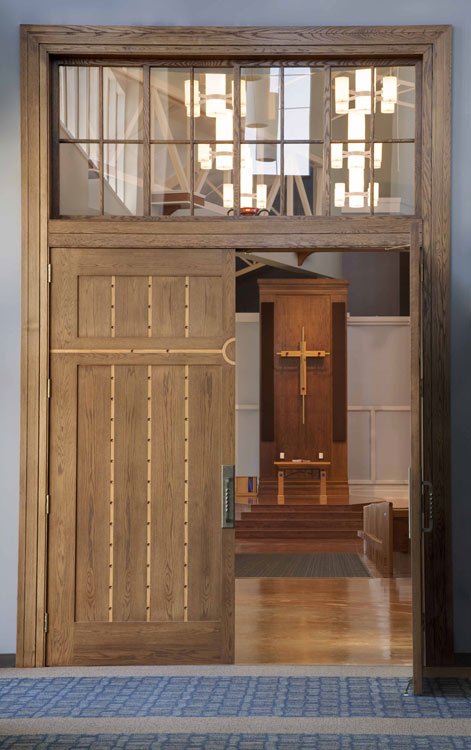
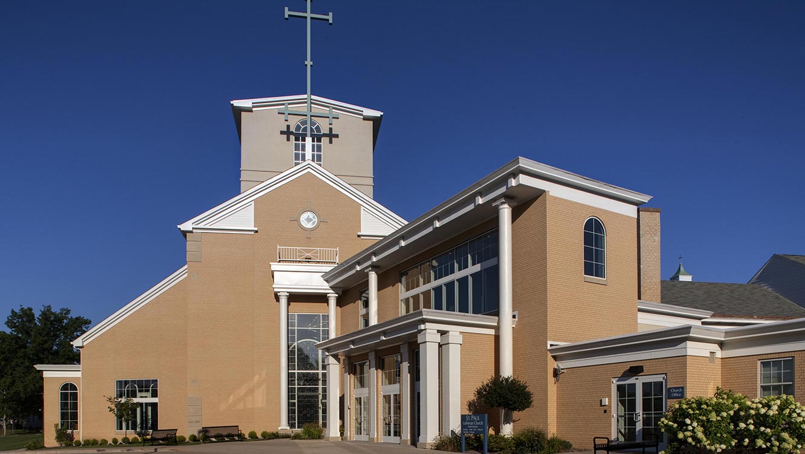
Scroll
The scope of the project called for designing a new 750-900 seat worship and gathering addition onto a 1950’s Georgian style facility. A key focus for the addition project was providing presence and hospitality into the surrounding community. This is achieved through three design elements: a light-filled tower, an entry portico filled with doors and windows connecting the gathering and worship.
The liturgical design fans the assembly seating 120 degrees. The chancel design houses a new altar, ambo and font. Adjacent to the chancel, a 1,000 sq. ft. platform suitable for choir and organ performance seats up to 120 musicians.
An important feature of the new worship design was finding a suitable method of relocating the existing art-glass windows. An ambulatory on the southern side of the worship will house all ten windows depicting the chronological life and ministry of the Christ.
Completion
2007
Square Footage
32,000
Services
Design Development
Consensus Building
Consolidation
Construction Documents
Furniture Consultation
Full Architecture
Historic Preservation
Interior Design
Lighting Design
Liturgical Design
Master Planning
Programming
Schematic Design
Site Planning
Site Analysis
Space Planning
Wayfinding

The Concordia University Student Life Center renovation involved creating an expansive, open space for many different student activities, including congregating, eating and studying.
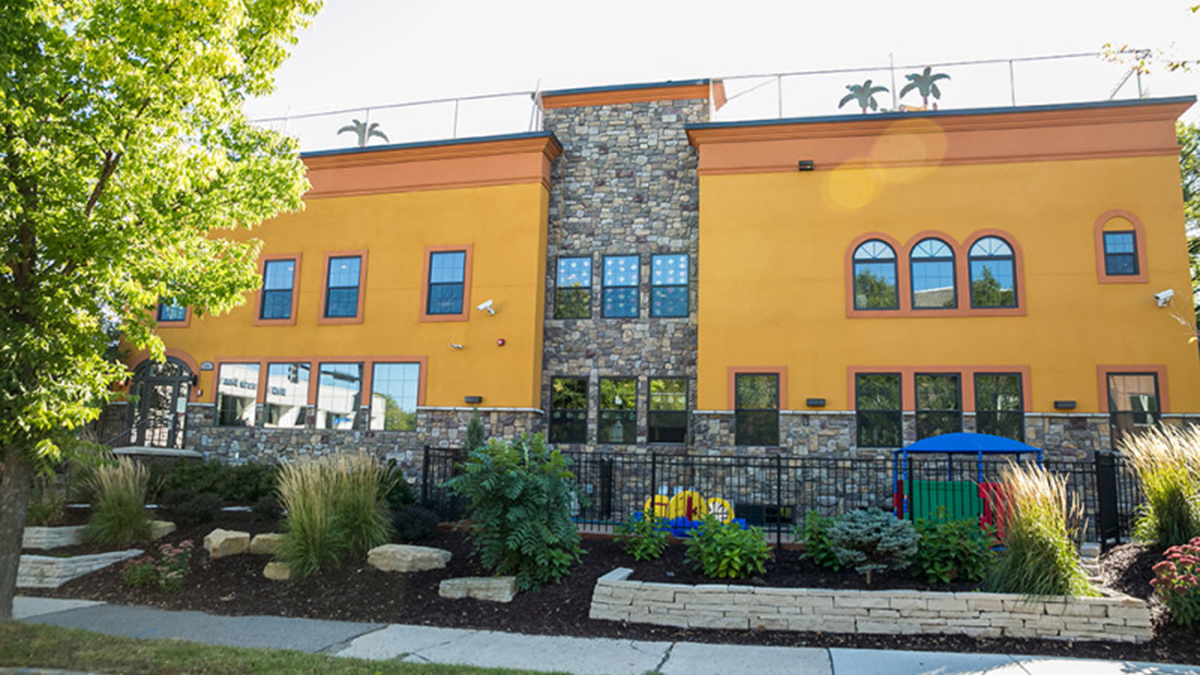
GROTH Design Group has worked on numerous projects under the Casa brand, including multiple daycare locations in both Wisconsin and Minnesota.
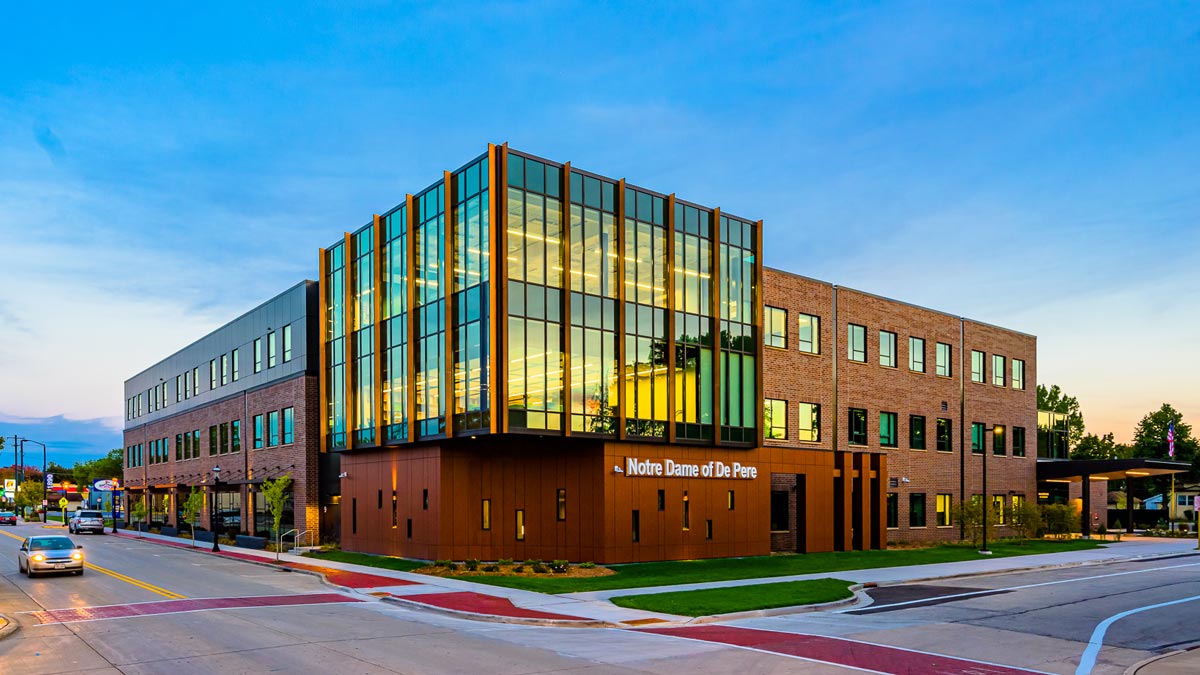
This new three-story facility for the Notre Dame School Campus provides classroom space for up to 450 elementary and middle school students.