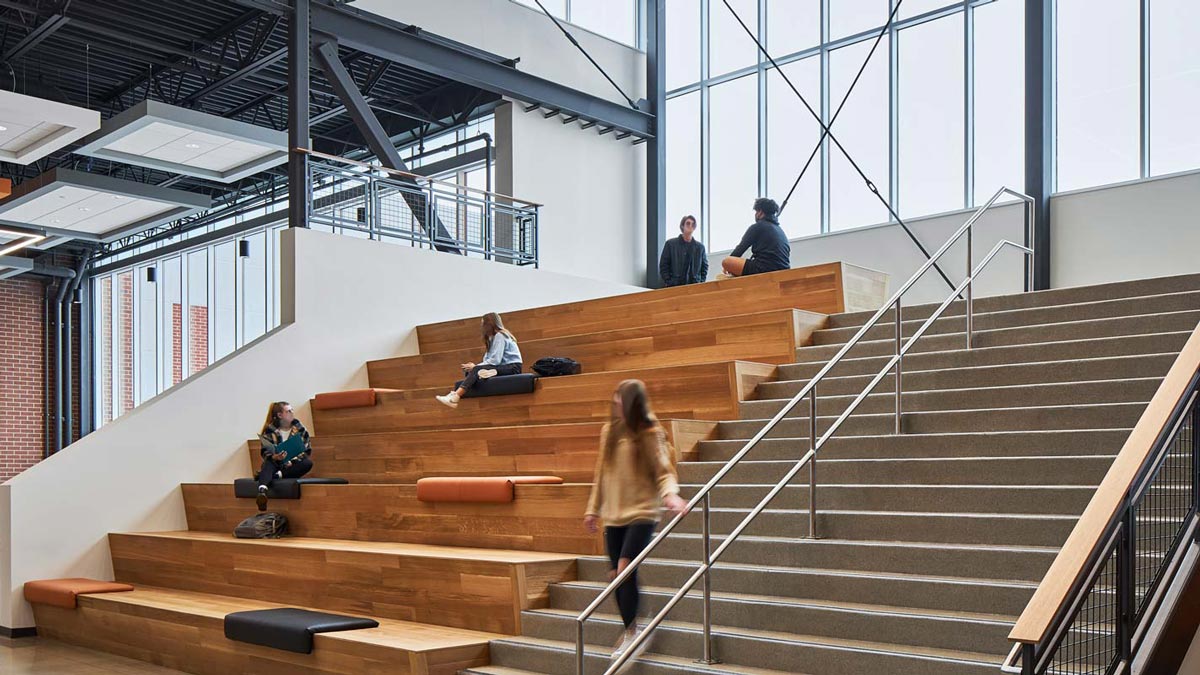
Cedarburg School District
Enhancing safety and security, learning and capacity, numerous improvements are planned for Cedarburg High School.
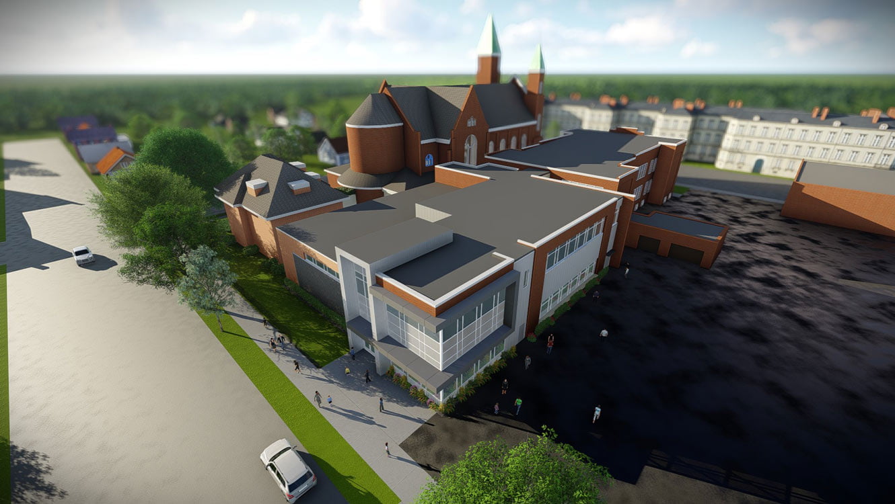
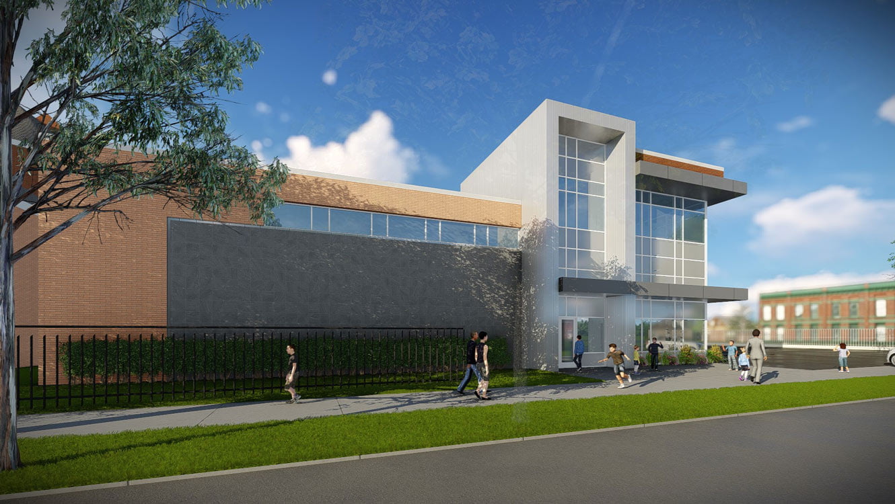
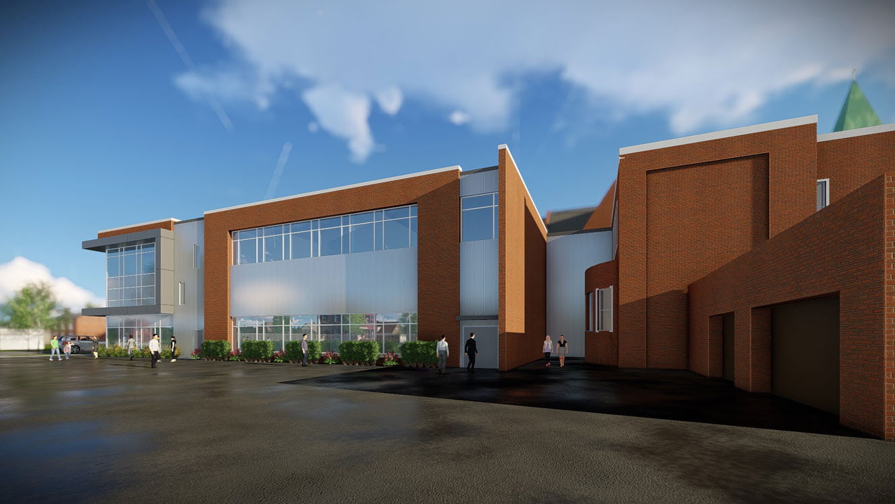
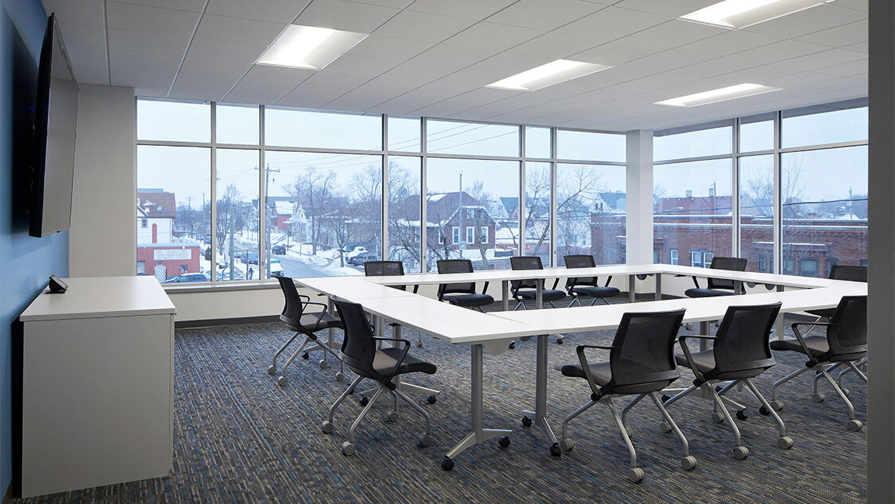
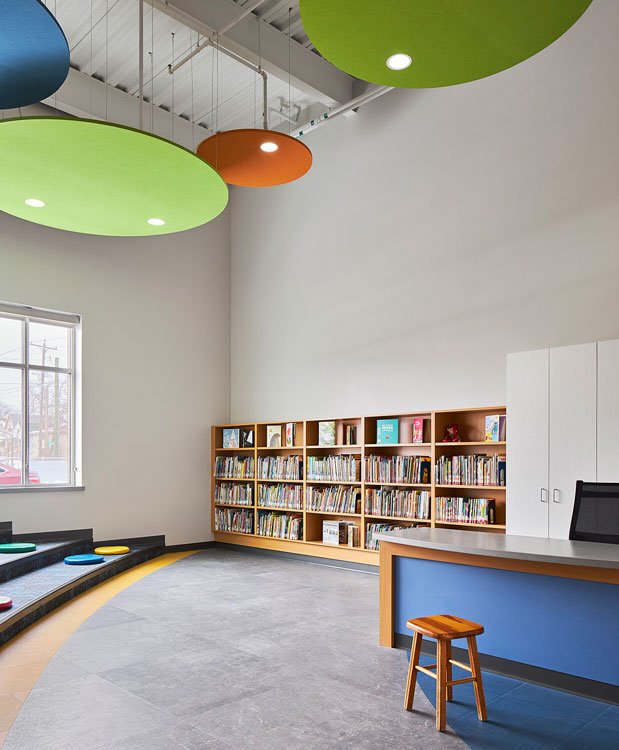
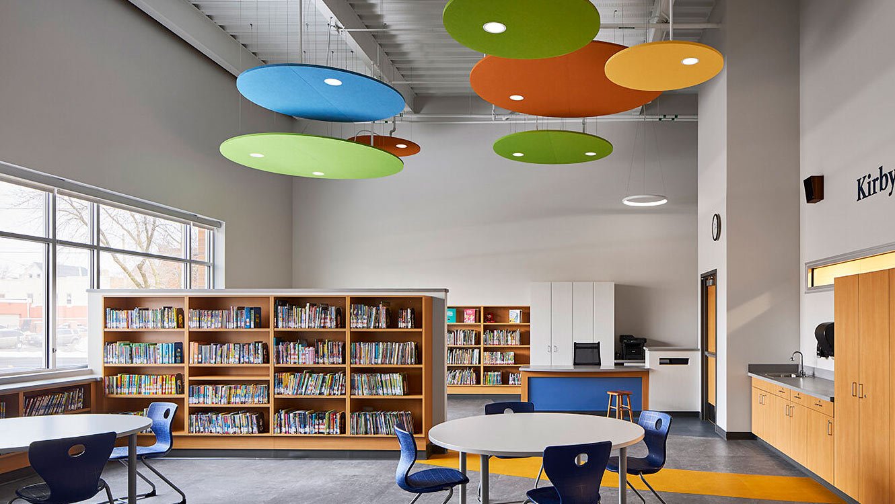
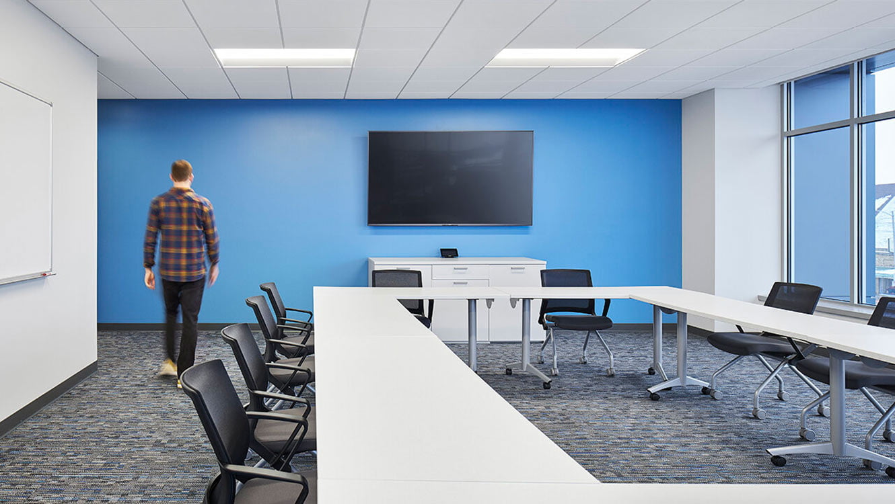
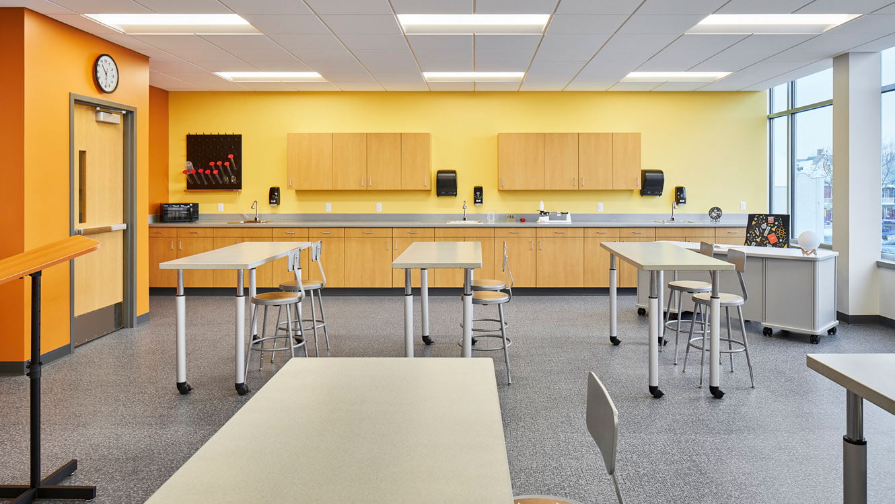
Scroll
This 16,000 square foot school expansion houses the administrative aspects of the school including new drop off and pick up location as well as a new gymnasium, conference spaces, school library and STEM classrooms.
The expansion also makes the existing buildings accessible and provides appropriate quantity and accessibility of restrooms for the school.
Completion
2020
Square Footage
16,000
Services
full architectural design
LEED Platinum Certification
construction administration
site planning
programming
AwarDS
Daily Reporter Top Projects
WCREW Community Impact Award

Enhancing safety and security, learning and capacity, numerous improvements are planned for Cedarburg High School.
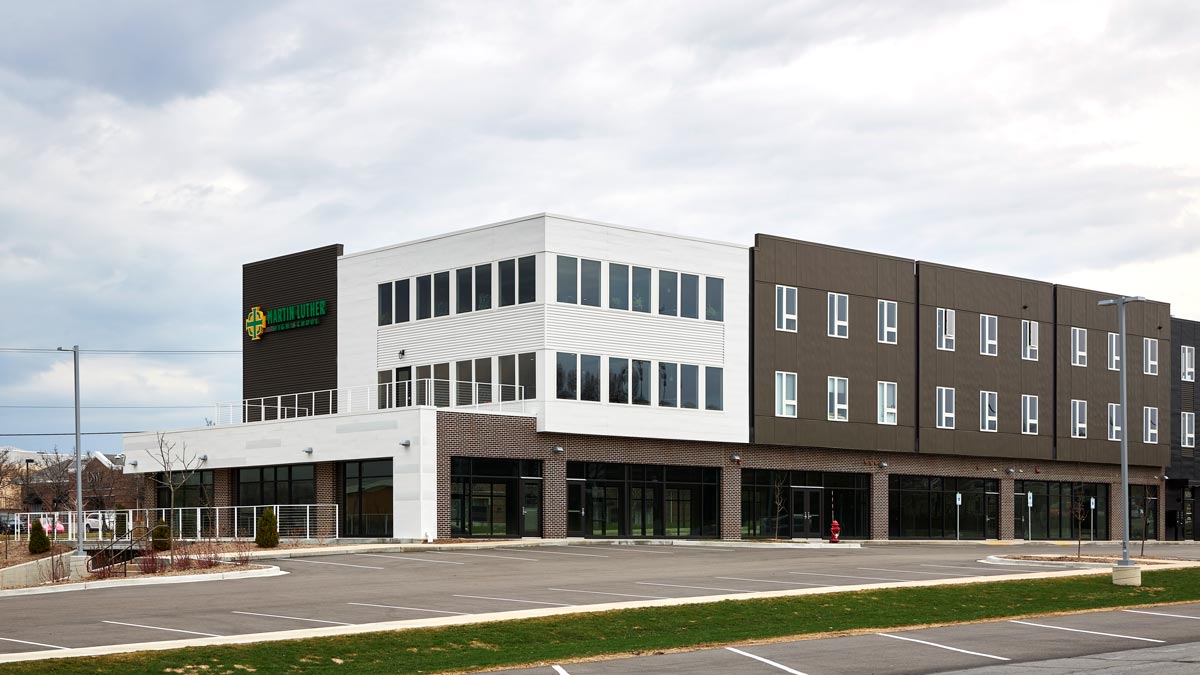
Vacant land on busy commercial corridor presented an opportunity to develop a building that could impact the high school’s mission.
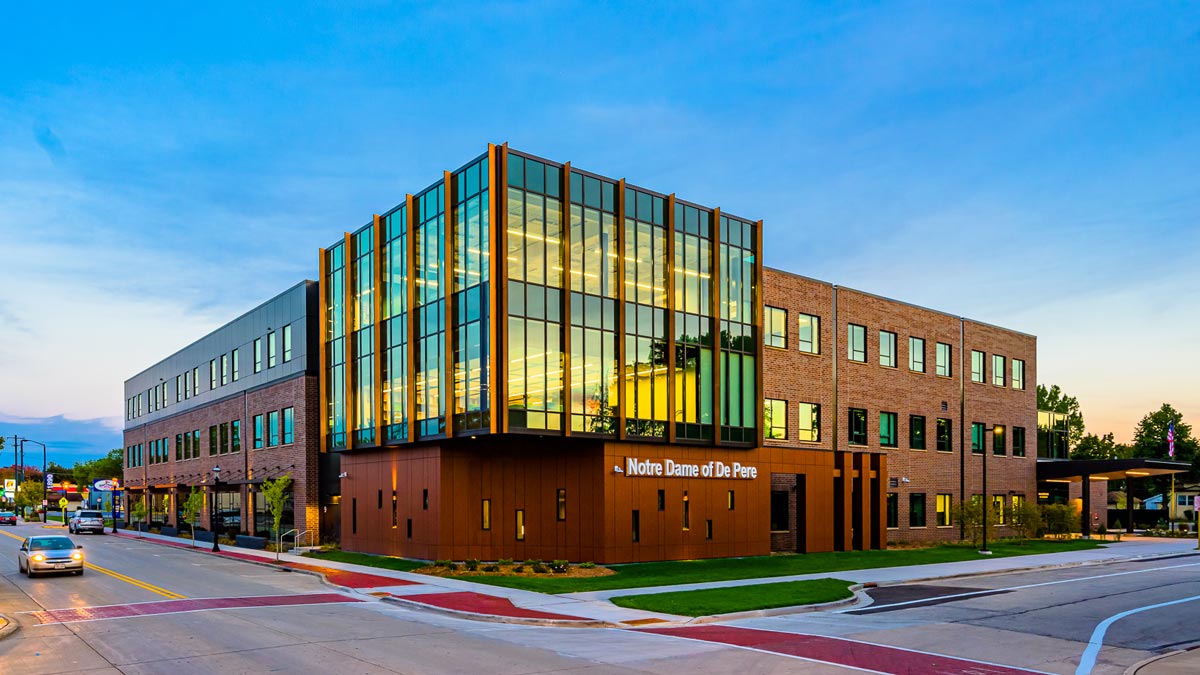
This new three-story facility for the Notre Dame School Campus provides classroom space for up to 450 elementary and middle school students.