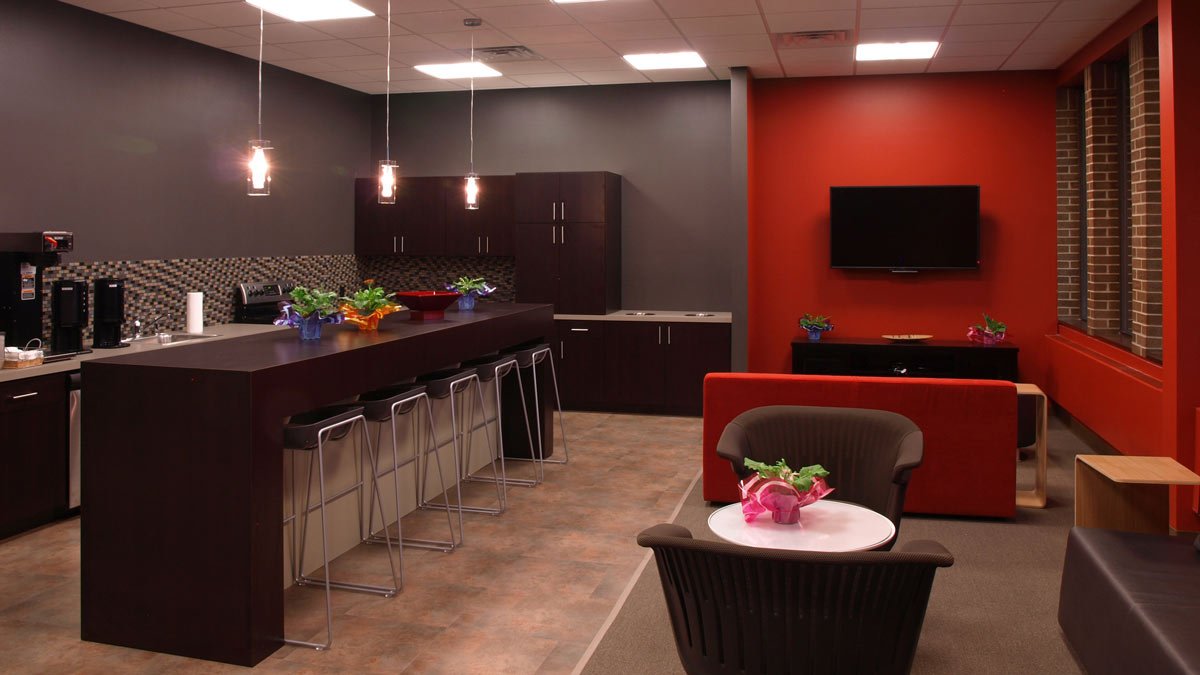
Sartori Cheese
GROTH Design Group worked with Sartori’s leadership team to renovate their existing building and reflect their redesigned brand.
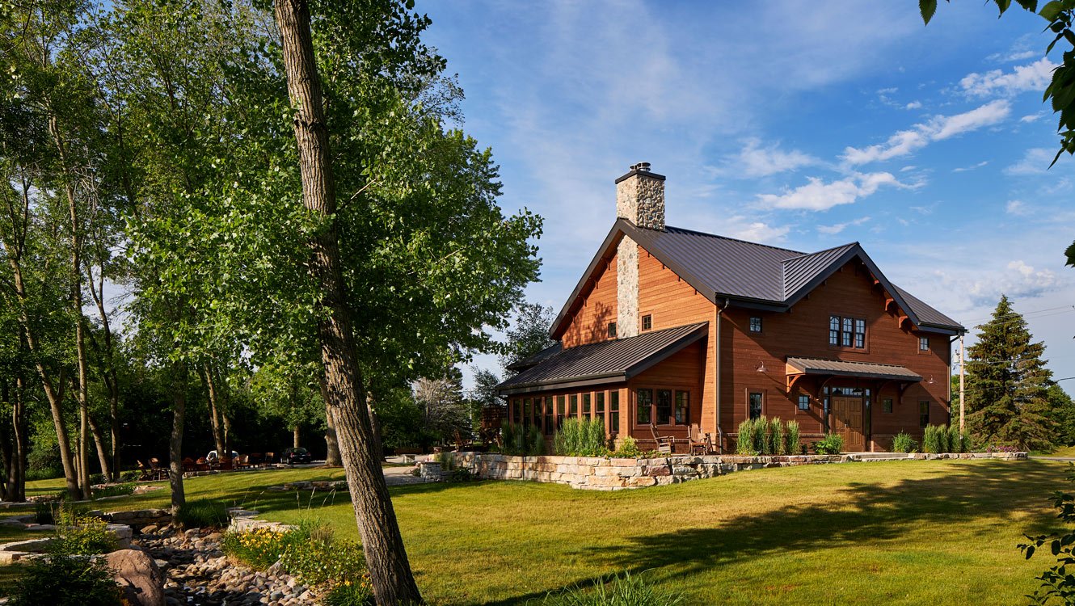
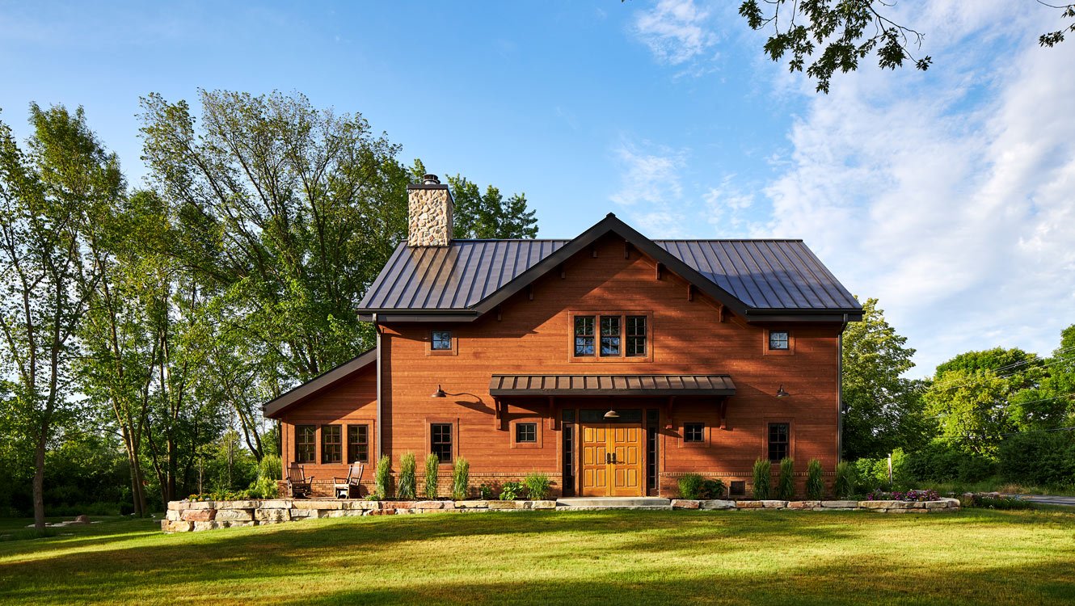
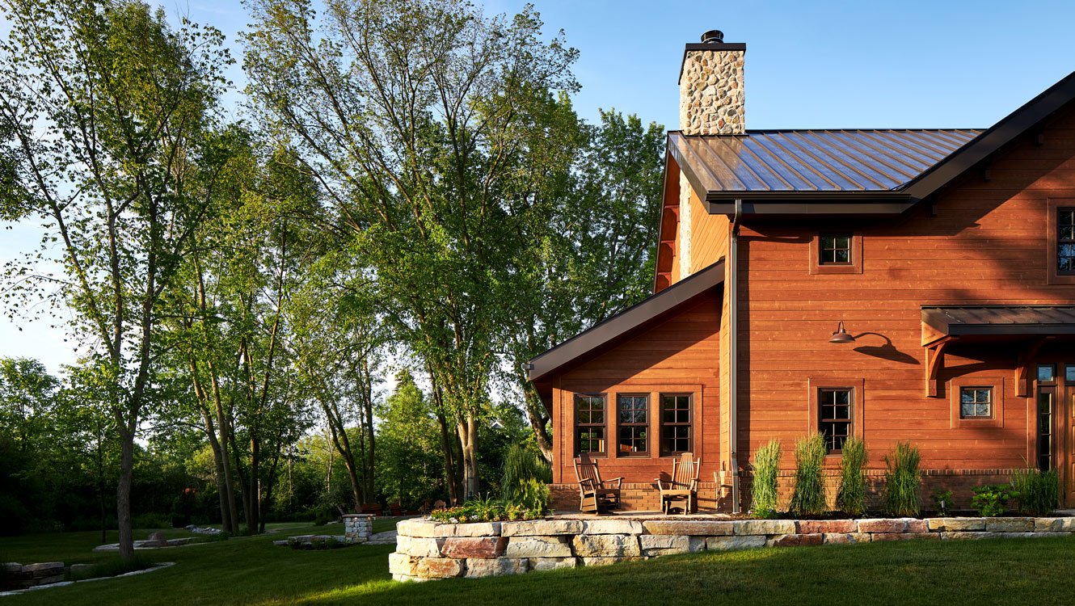
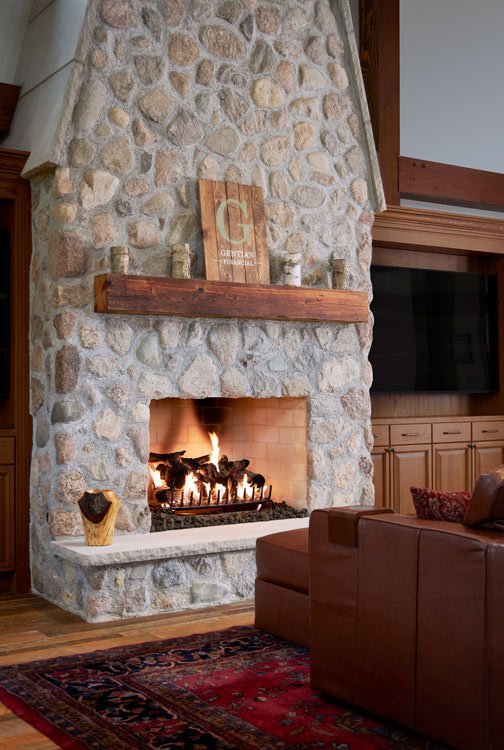
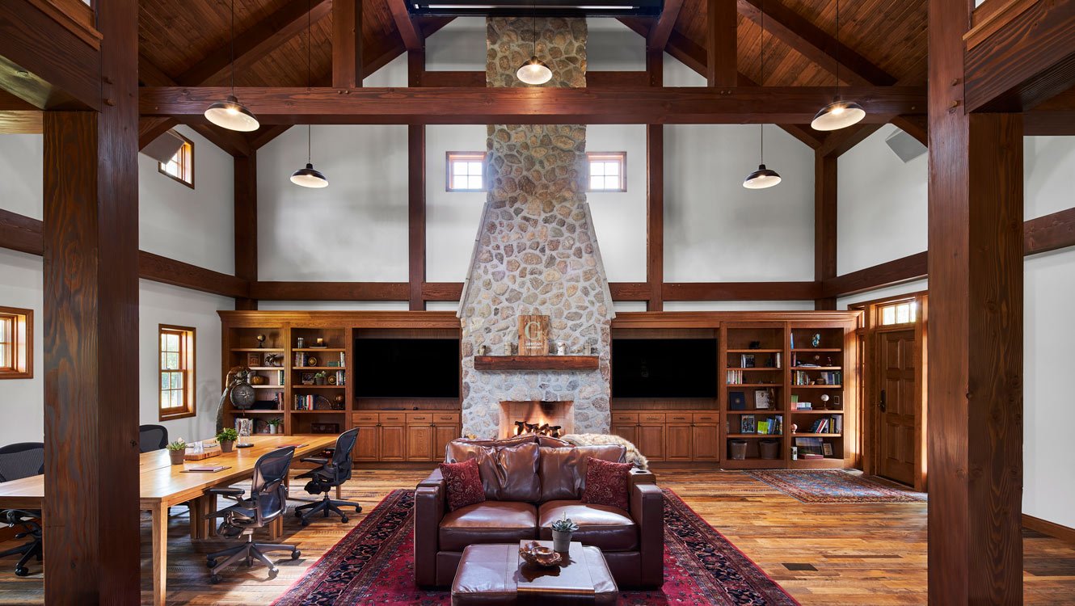
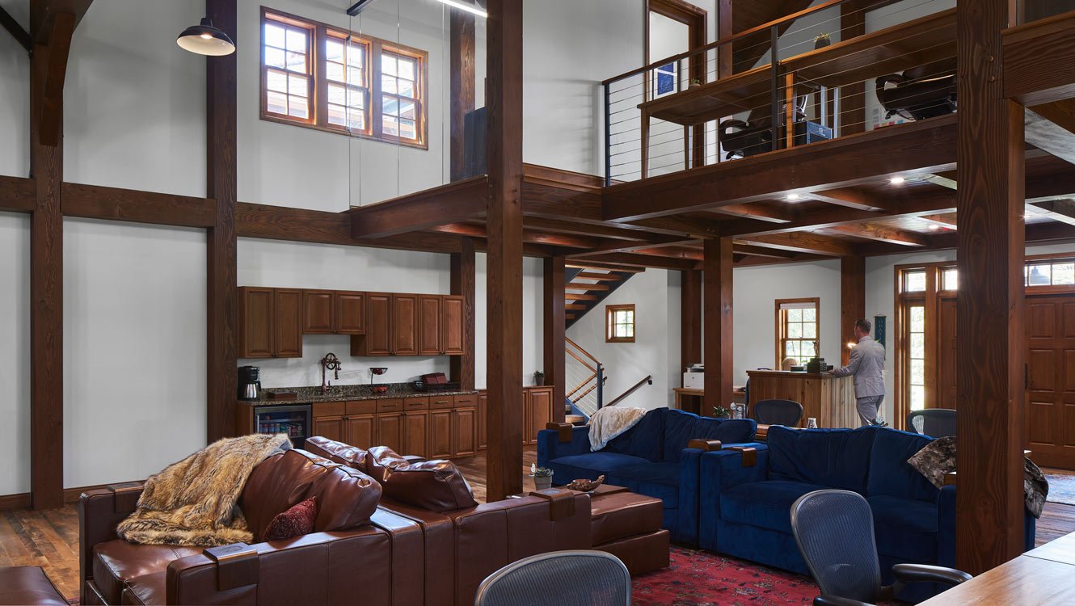
Scroll
The former Holstein Schoolhouse was transformed into a warm and welcoming office space with cutting edge technology for the owner and occupier, Gentian Financial.
While remaining sympathetic to the 1930 red brick exterior, a 1,500 square-foot addition was built. The new space boasts an open floor plan, offering a large conference room and event space to host sizable client groups. The significant requirements for the historical building were to make a non-compliant building at-grade addition and a compliant restroom.
The interior delivers elegance and warmth through the aesthetics of heavy timber construction. A second-floor mezzanine features individual office spaces and soft, informal seating areas throughout. Hospitality and comfort were an emphasis in this space as evident in the coffee bar, gallery style art features, and display shelving. The comforts of home while at work.
Completion
2019
Square Footage
2,770
Services

GROTH Design Group worked with Sartori’s leadership team to renovate their existing building and reflect their redesigned brand.
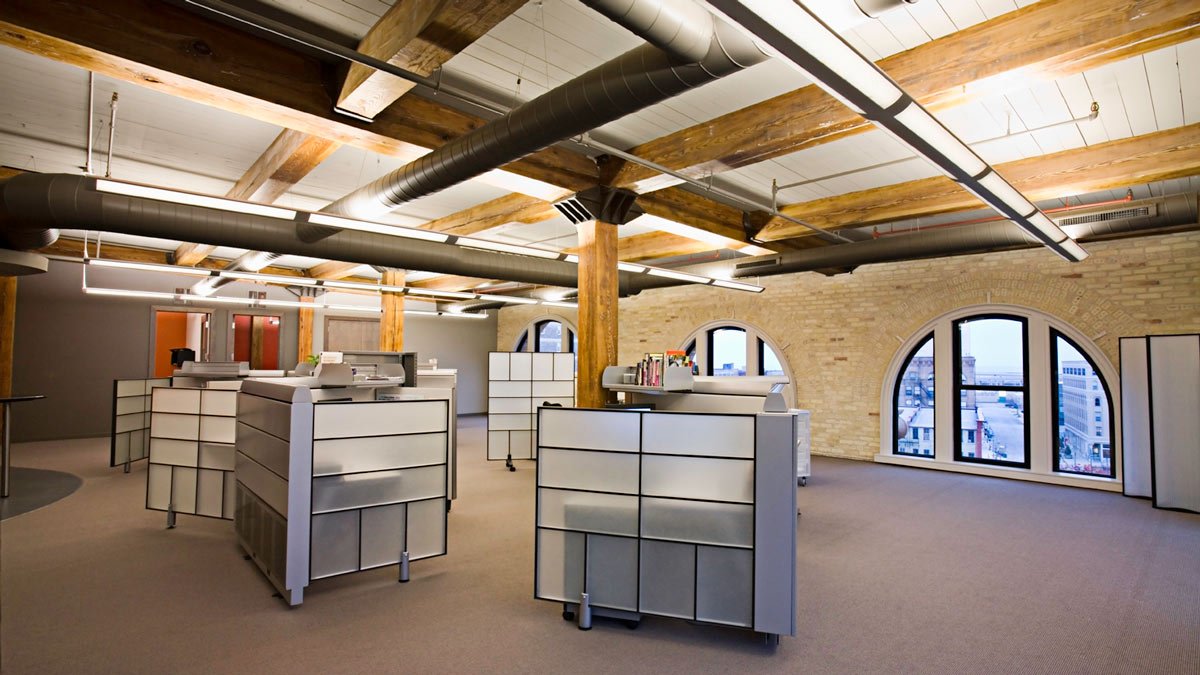
Layer One Media, Inc. was a tenant build-out in a turn-of-the-century, timber frame warehouse building (Renaissance Building) in Milwaukee’s historic Third Ward.
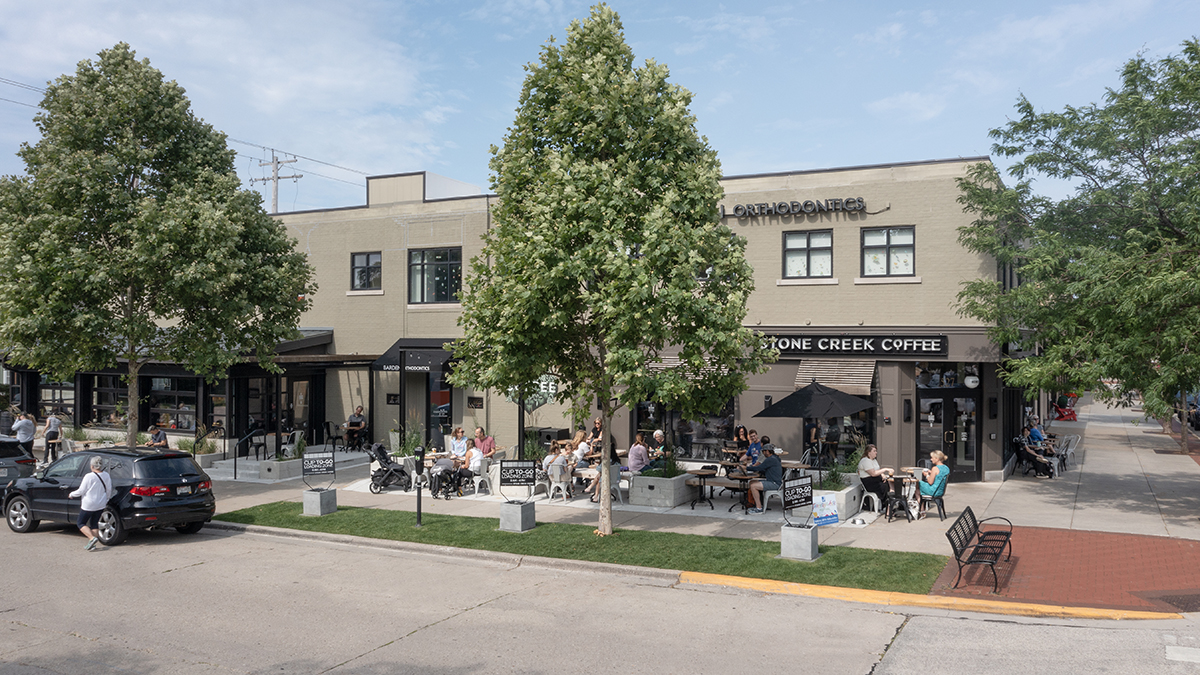
Stone Creek continues to grow within the community with a mission to be a force of good both locally and globally.