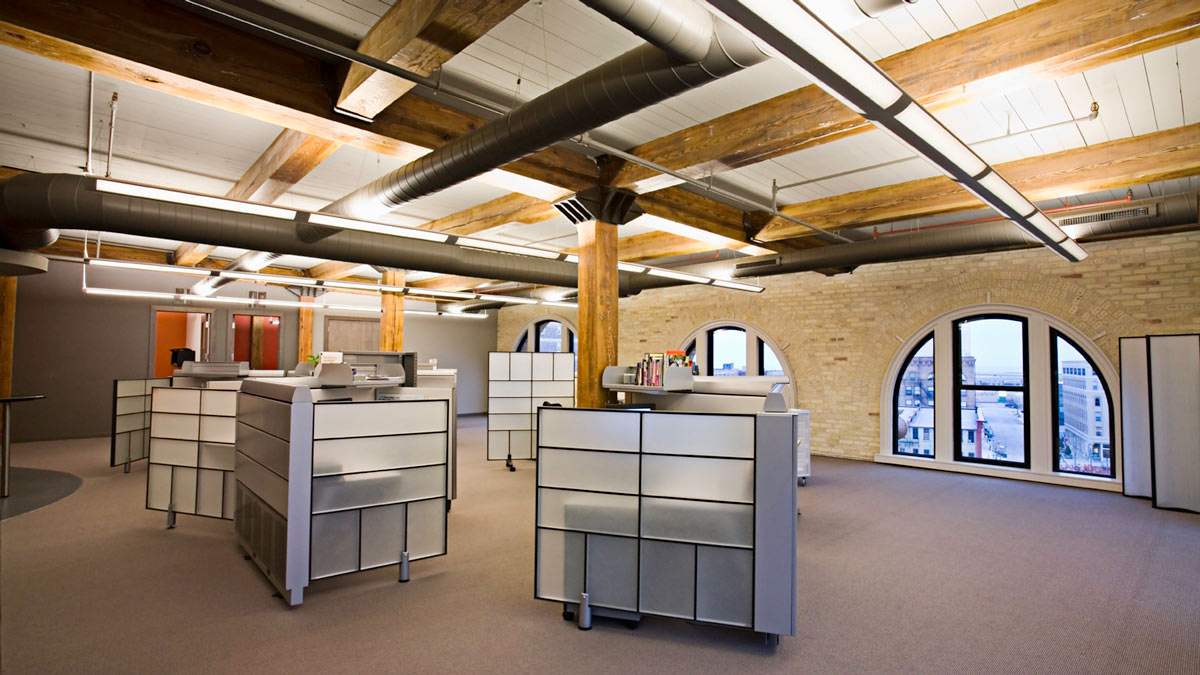
Layer One Media
Layer One Media, Inc. was a tenant build-out in a turn-of-the-century, timber frame warehouse building (Renaissance Building) in Milwaukee’s historic Third Ward.




Scroll
GROTH Design Group provided interior renovations to an existing 61,710 total square foot, two-story office building.
The existing office building was converted into the new corporate headquarters for the company’s boat engine division. The goal was to accommodate the functions of the new occupant as well as increase the size of the lobby and enhance the lobby space to serve as a showcase for the company’s products.
Other parts of the project included new borrowed lights into private offices, an expanded fitness center, new shower rooms, and expansion of the training center.
The renovations included relocating walls, replacing finishes, and the addition of new millwork. The plans were developed with many alternates so the owner’s vision could be realized in phases.
Completion
2011
Square Footage
61,710
Services
renovation
interior design
corporate branding
flexible space programming

Layer One Media, Inc. was a tenant build-out in a turn-of-the-century, timber frame warehouse building (Renaissance Building) in Milwaukee’s historic Third Ward.

GROTH Design Group was the architect of record for the Ladish Co. Foundation Center on Rogers Behavioral Health’s campus in Oconomowoc, Wisconsin.

TCF sought to create a new corporate office for their Commercial Banking Division that serves to reinforce forward-thinking perspectives of company leadership.