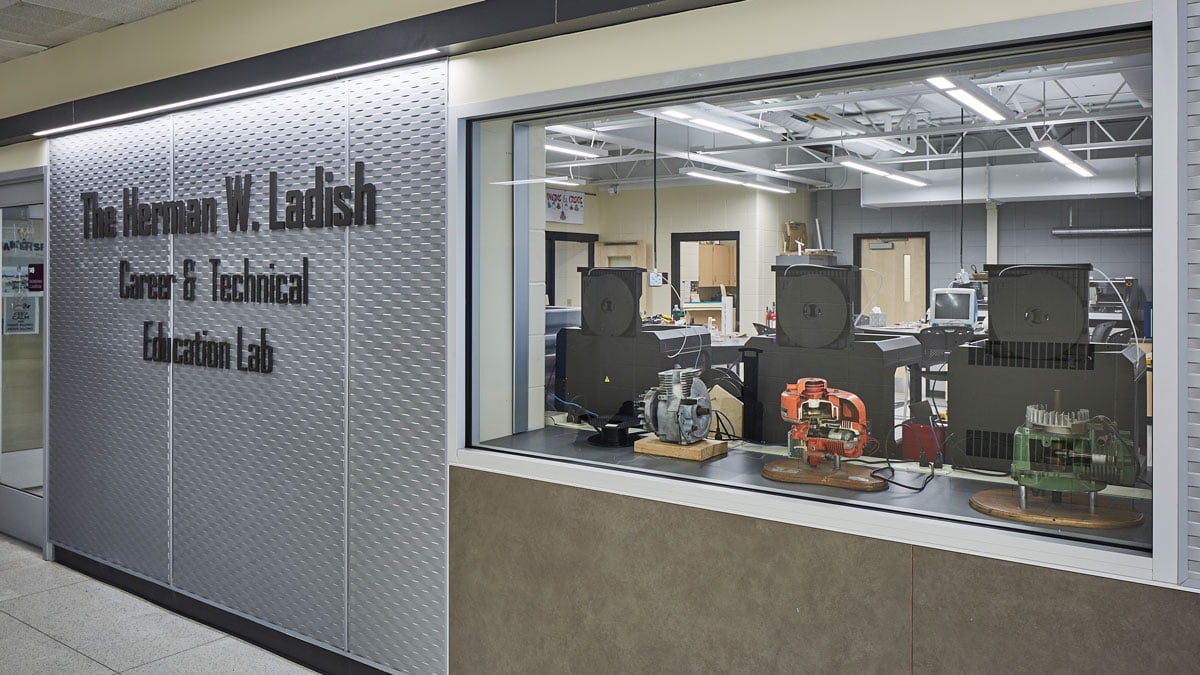
School District of Cudahy Projects
GROTH Design Group assisted with a year-long study to redefine facilities for Technical Education the Family & Consumer Sciences (FACS) programs in Cudahy High School.
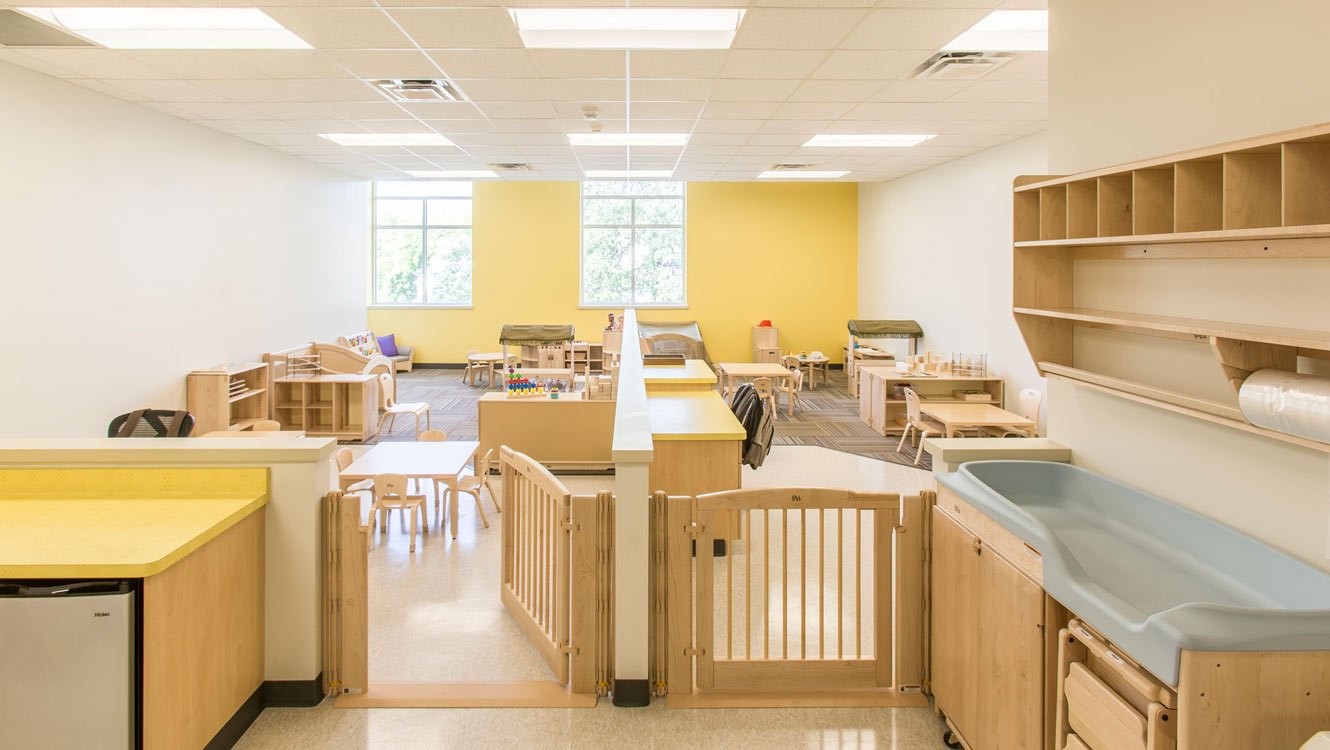
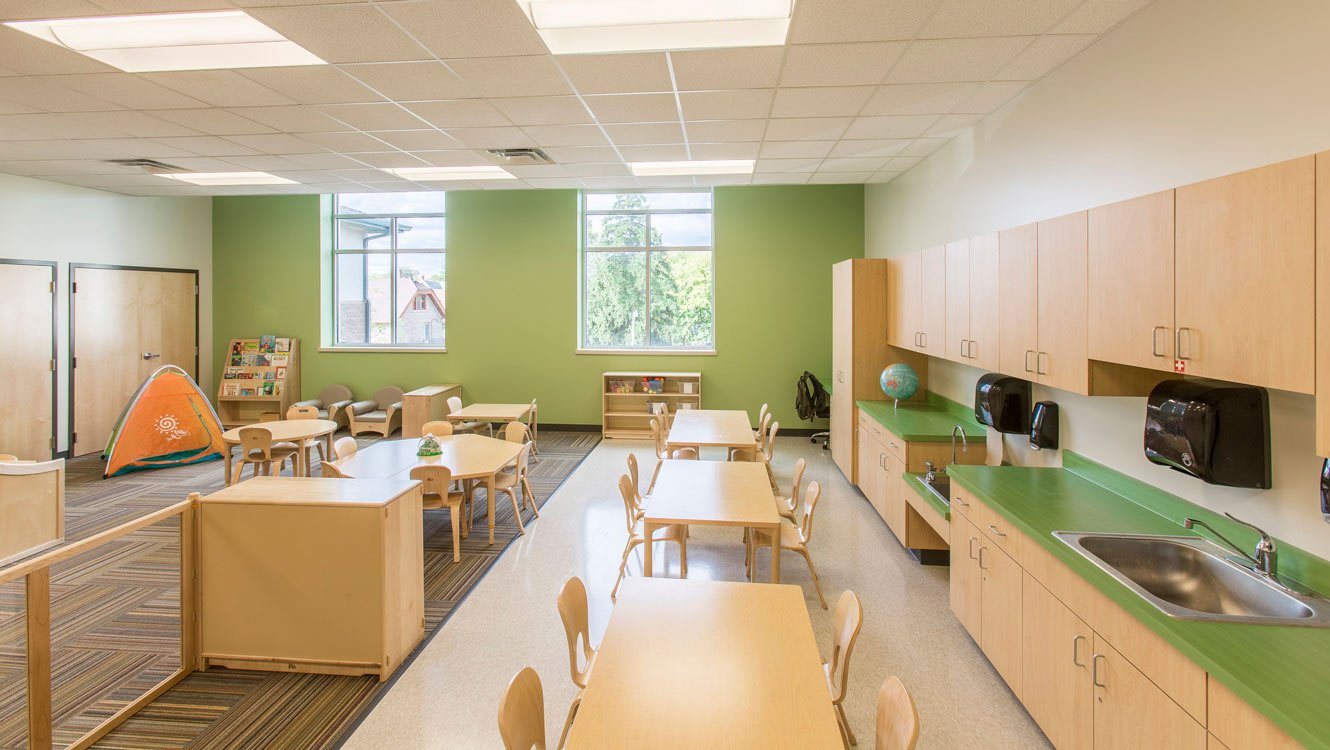
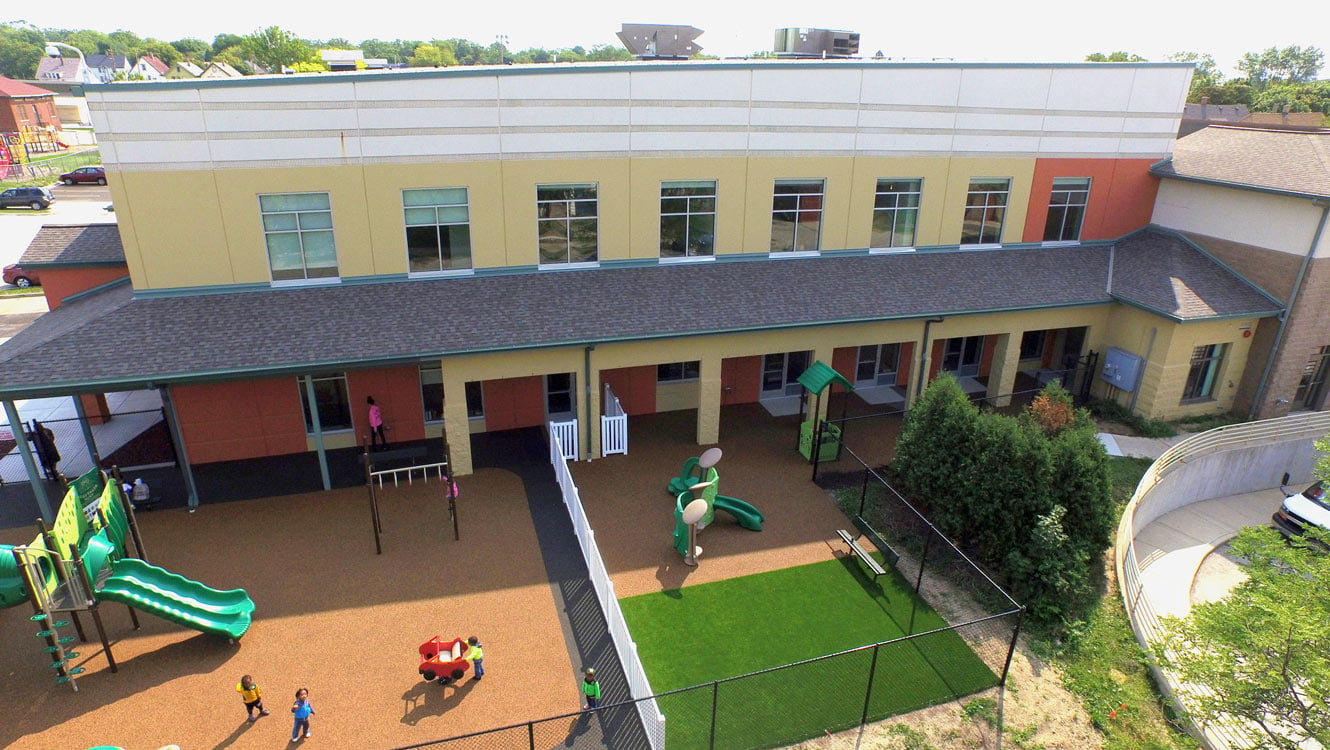
Scroll
In partnership with the Burke Foundation, GROTH Design Group designed a new 12,000 SF early childhood center within the existing COA Golden Center on West Burleigh Street in Milwaukee.
The facility serves children from 6 weeks old through school age.
Specific spaces include:
Remodeling included approximately 6,400 square feet within an existing single-story gymnasium to provide two floors. The remainder of the existing building houses several other program areas, and the alteration work for the Early Childhood Center was coordinated to minimize disruption.
Completion
2015
Square Footage
14,000
Services

GROTH Design Group assisted with a year-long study to redefine facilities for Technical Education the Family & Consumer Sciences (FACS) programs in Cudahy High School.
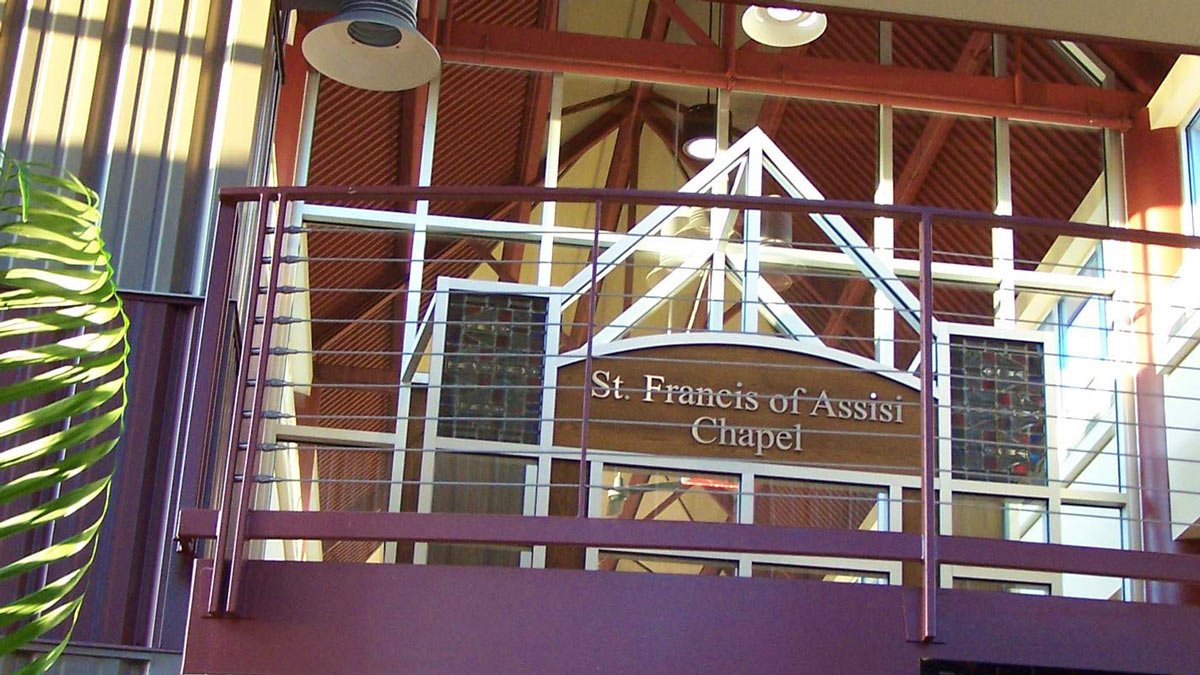
The Cardinal Stritch University chapel accommodates 150 people with natural lighting and the architectural appeal appropriate for a Franciscan chapel.
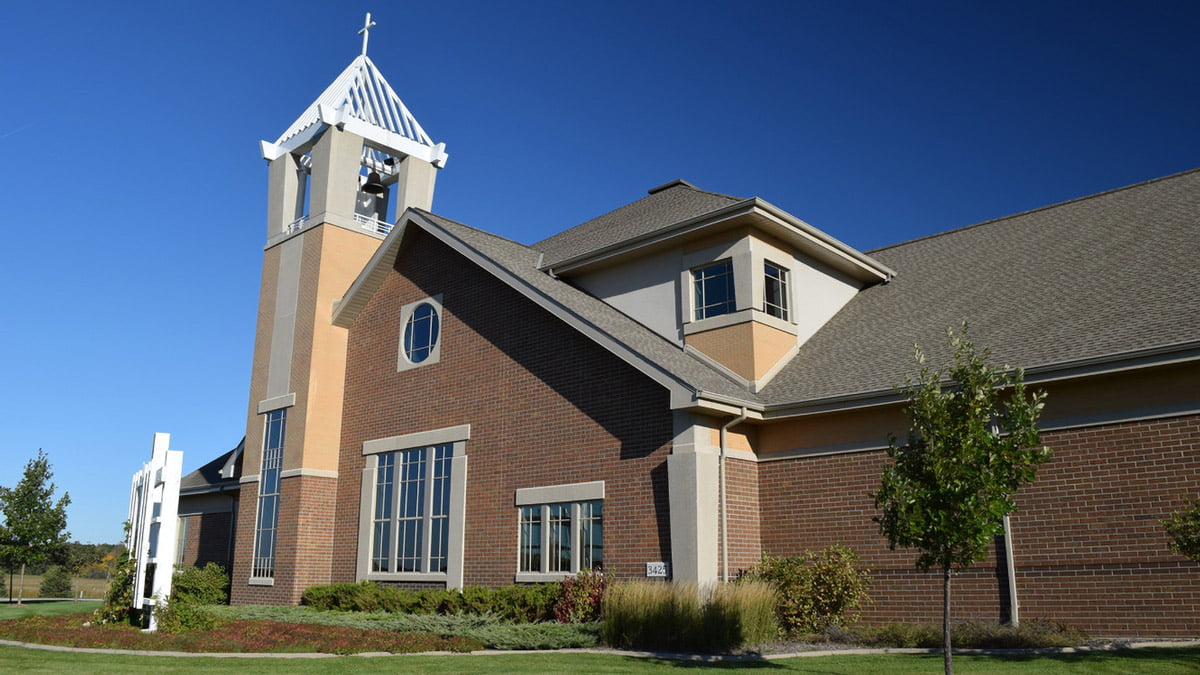
The project includes worship space with seating for approximately 1,000, gathering space, fellowship hall, offices, kitchen and basement.