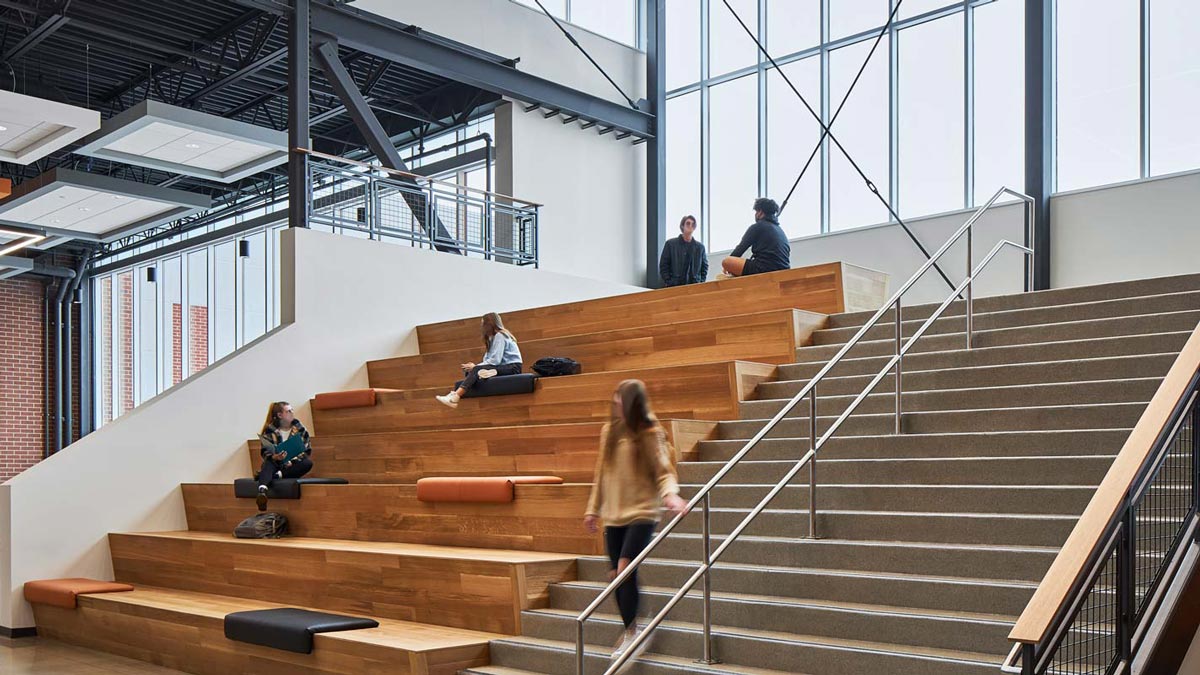
Cedarburg High School
Enhancing safety and security, learning and capacity, numerous improvements are planned for Cedarburg High School.
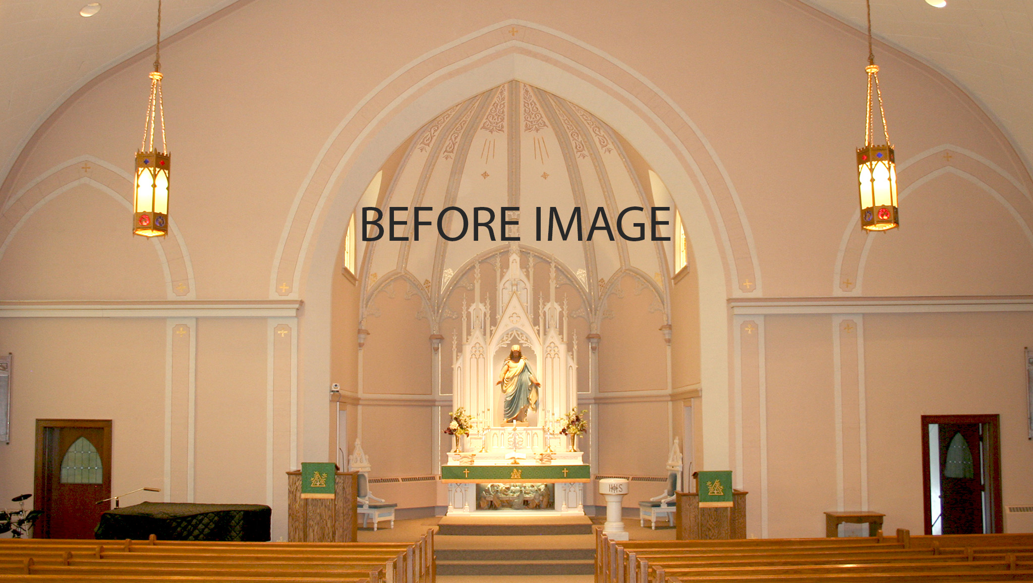
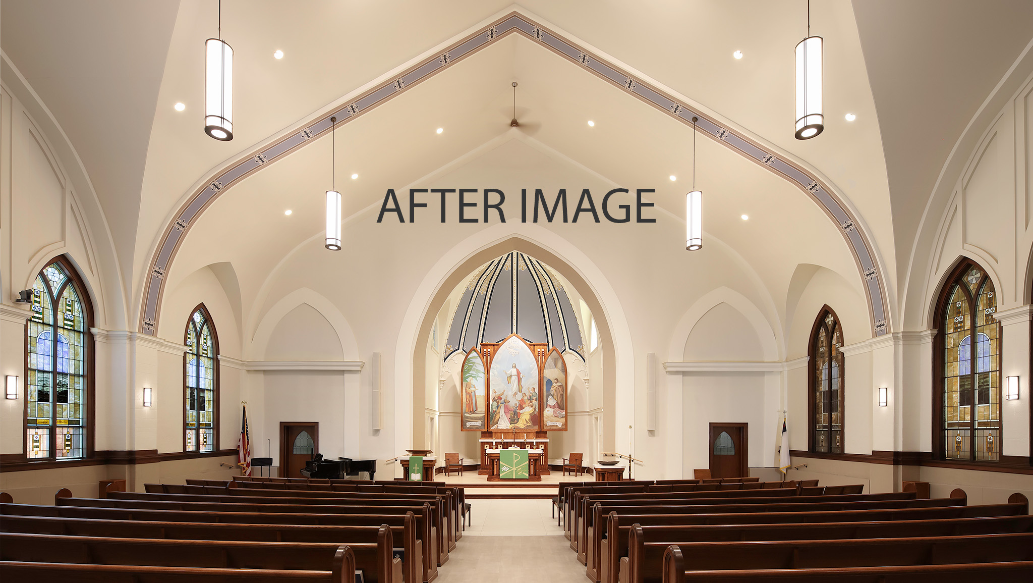
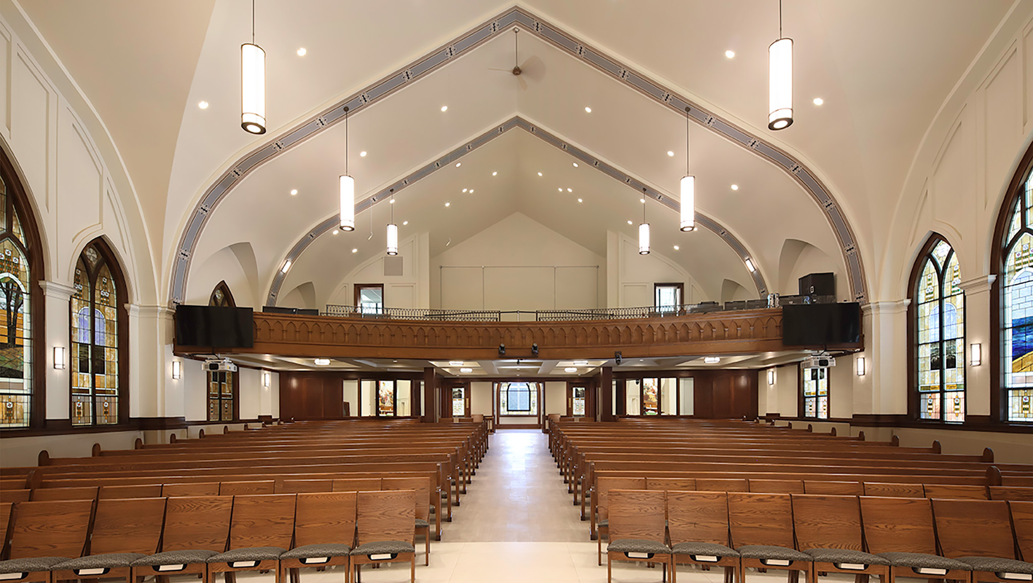
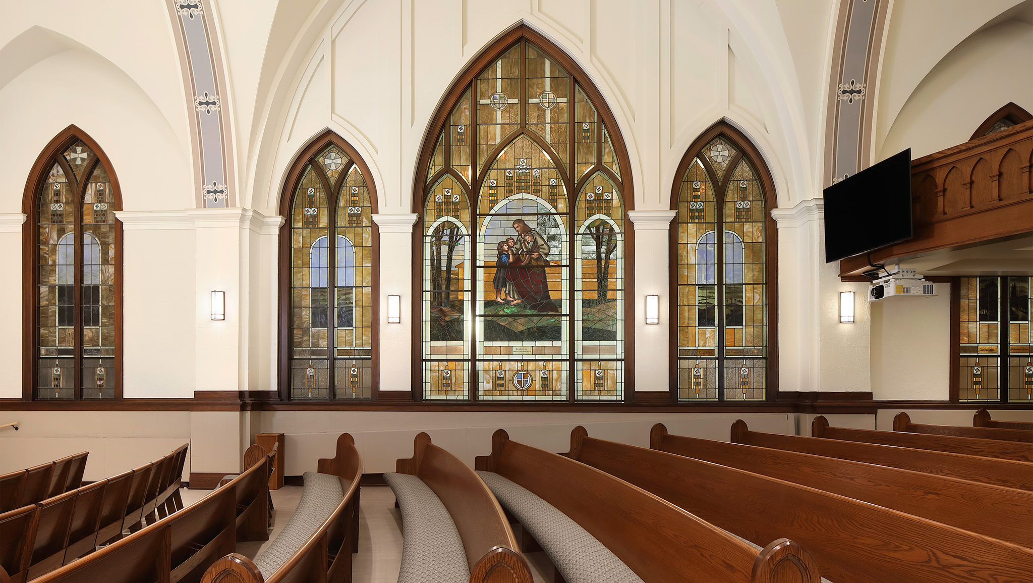
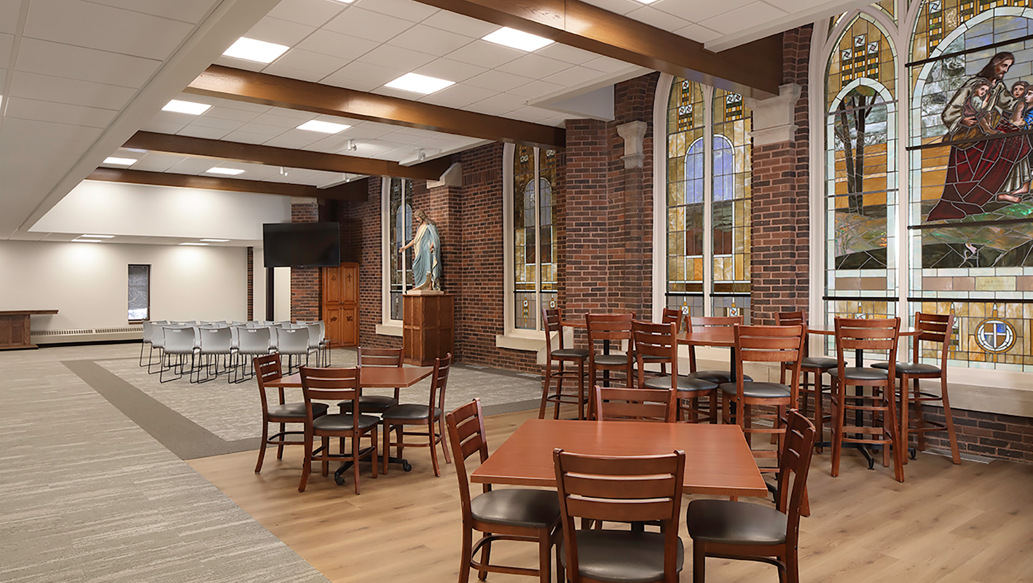
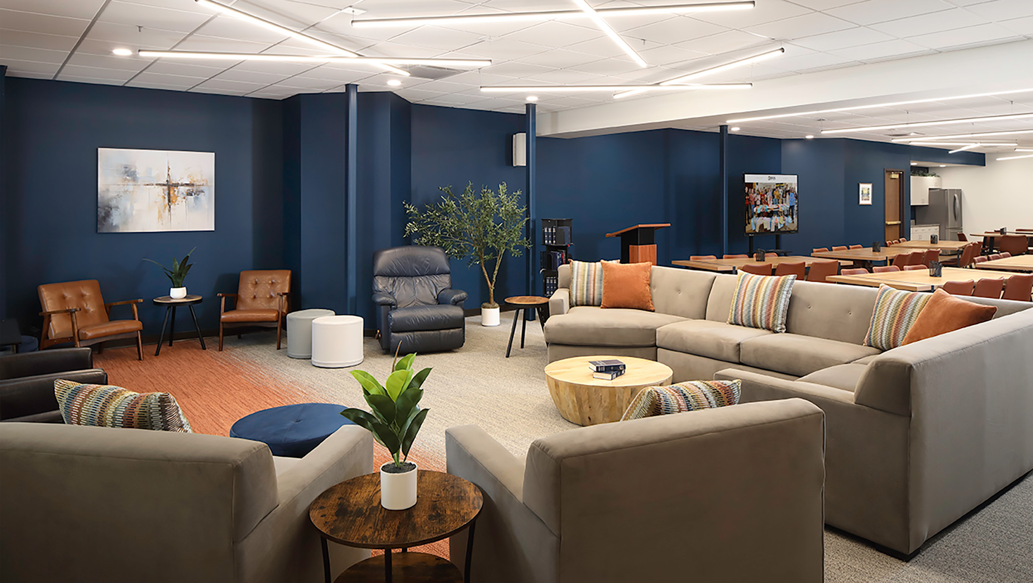
Scroll
Emanuel Lutheran’s 100 year old worship building desired a fresh upgrade for a new century of celebration of Word and Sacrament. The congregation envisioned replacing their primary liturgical symbols with a new Altar, Ambo, and Font. A Triptych with interchangeable themed panels replaces the former high altar and statue. Pews are removed allowing for a combination of pews and chair seating. Interior finishes are updated with improved lighting and audio-visual.
The project accommodates a new pipe organ and music spaces. The balcony is reconfigured for a new organ and for flexibility of the choir and instruments. The sloped floor in front of the Chancel was leveled to provide flexible space for both music and performance.
The project also provides interior upgrades to the Gathering area, Fellowship Hall, Restrooms, Youth Program areas and Meeting Rooms. The building systems are updated providing air conditioning for the entire building.
Completion
2024
Square Footage
17,500
Services
Architectural Concept
Liturgical Design
Architectural Documentation
Interior Design
Construction Administration

Enhancing safety and security, learning and capacity, numerous improvements are planned for Cedarburg High School.
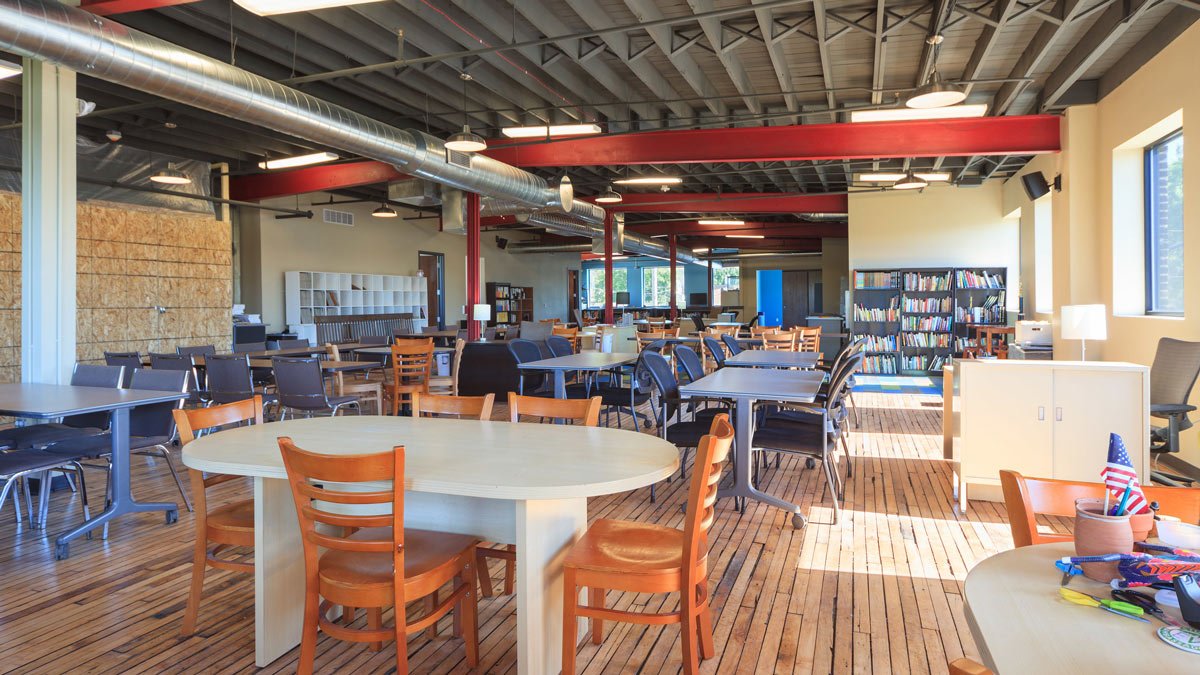
Transcenter / Escuela Verde is a charter school designed for 100 students in grades 7 through 12 based on the “Edvision Project Based Learning Model.”
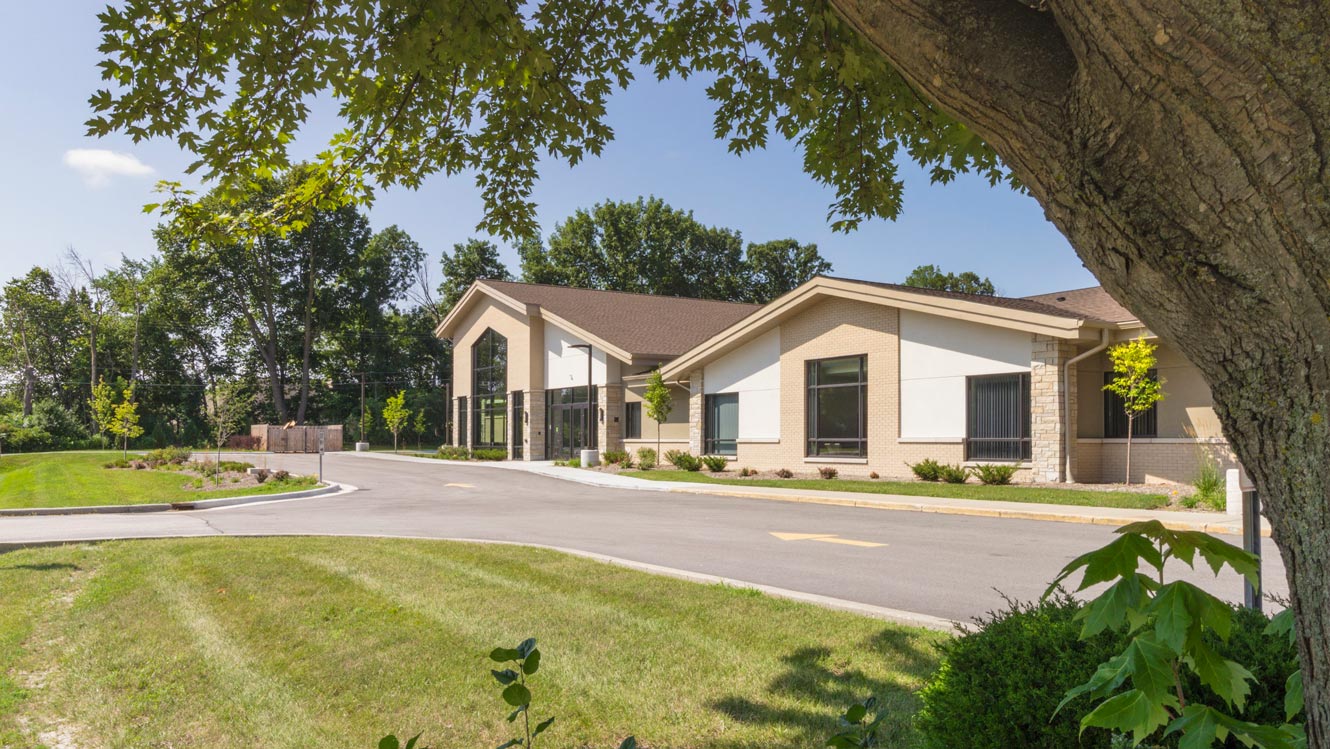
The first phase of a multi-phase expansion includes a single-story addition to the south end of Pilgrim Lutheran’s school campus.