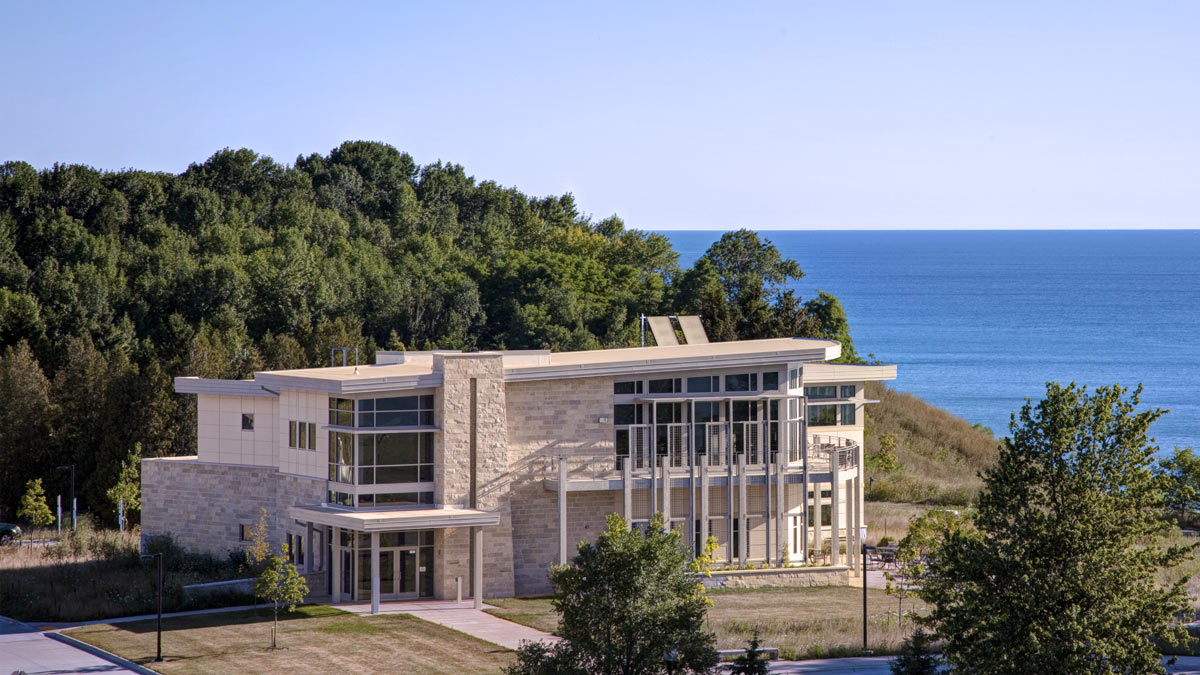
Notre Dame of De Pere School
This new three-story facility for the Notre Dame School Campus provides classroom space for up to 450 elementary and middle school students.




Scroll
Transcenter / Escuela Verde is a charter school designed for 100 students in grades 7 through 12. The program is based on the “Edvision Project Based Learning Model” in which at-risk students work collaboratively in small groups and with an advisor. Programming is designed to attract students interested in sustainability, student-led learning and restorative justice.
The mission of the school is to respond not only to academic progress, but the health of the whole child, and the community in which they live.
After a facility study, the project involved the adaptive reuse of a two story, 11,000 square foot aging and vacant warehouse in Milwaukee’s inner city. Space use is highly flexible to provide for maximum opportunity to respond to changing
program needs.
Completion
2014
Square Footage
13,800
Services
site analysis and planning
renovation
restoration
AwardS
Milwaukee Business Journal Real Estate Award

This new three-story facility for the Notre Dame School Campus provides classroom space for up to 450 elementary and middle school students.

Planning and design of the science wing expansion is intended to meet functional needs for classroom space and high expectations.

Located immediately adjacent to Lake Michigan’s shores, this building provides a unique and unprecedented site for studying the lake shoreline and the Great Lakes watershed.