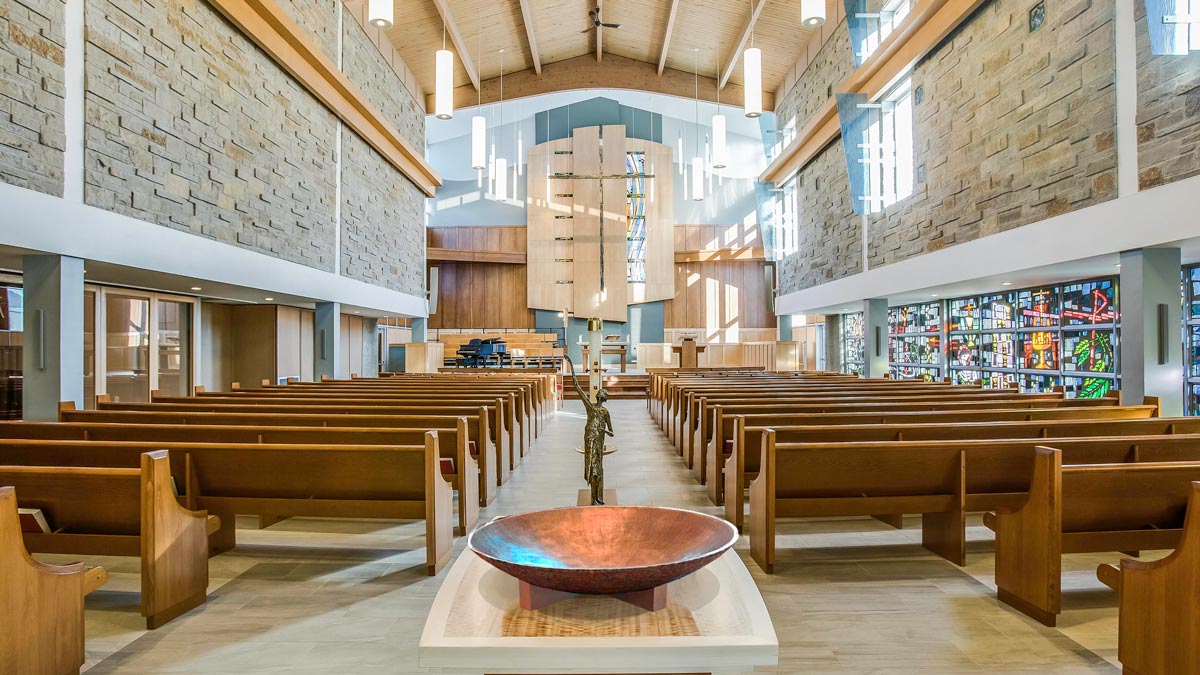
St. Luke’s Lutheran Church
GROTH Design Group partnered with St. Luke’s Congregation to renovate their place of worship to create an inspiring and fresh aesthetic.
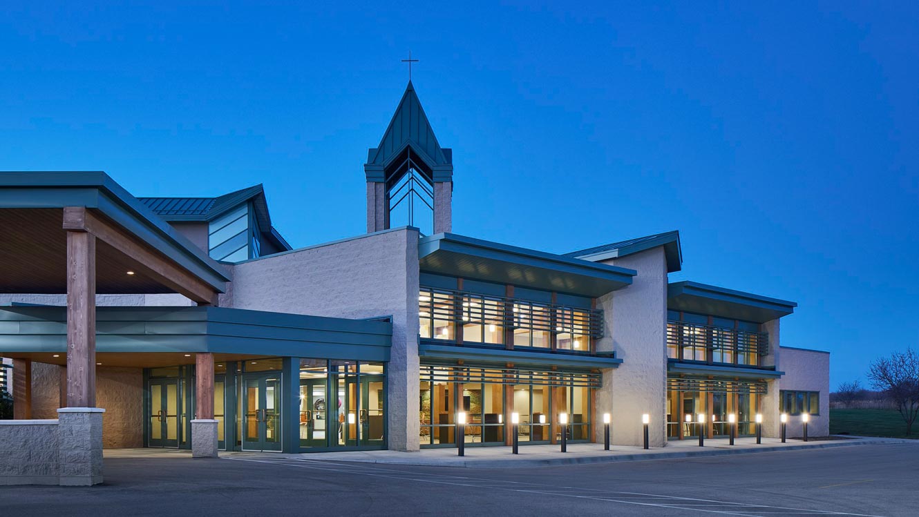
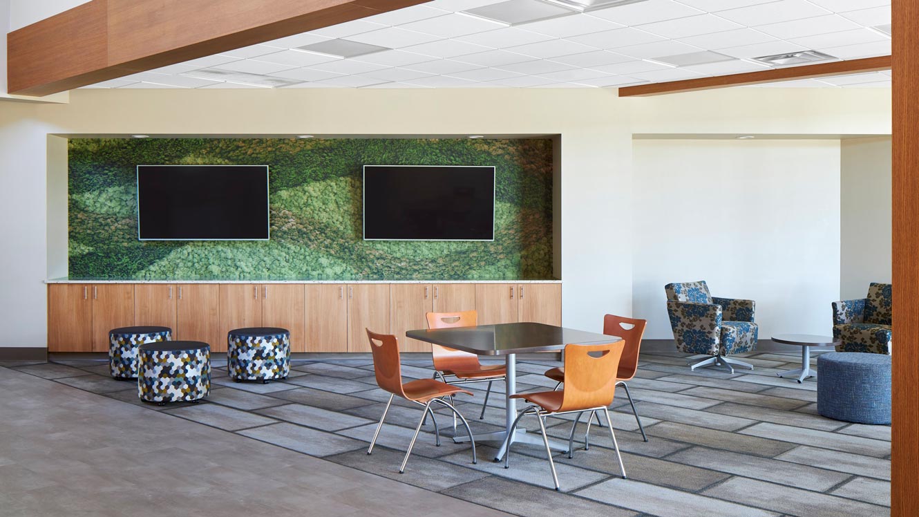
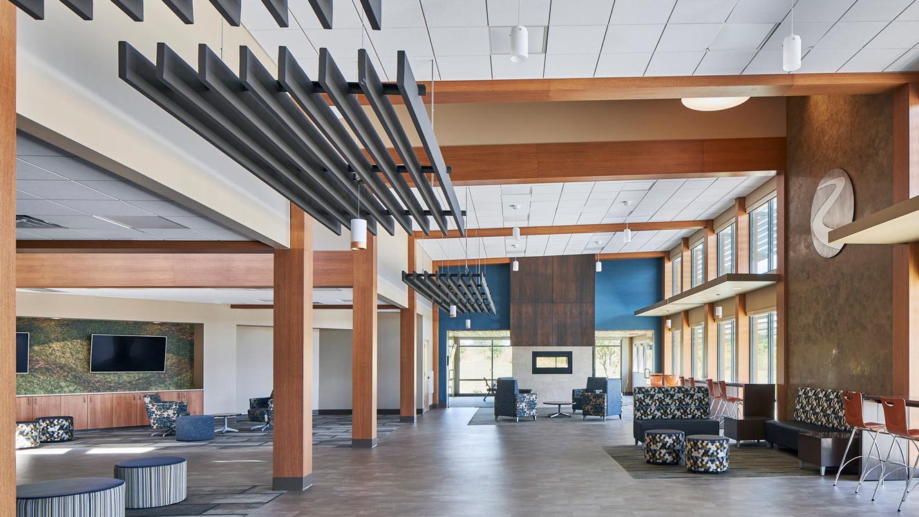
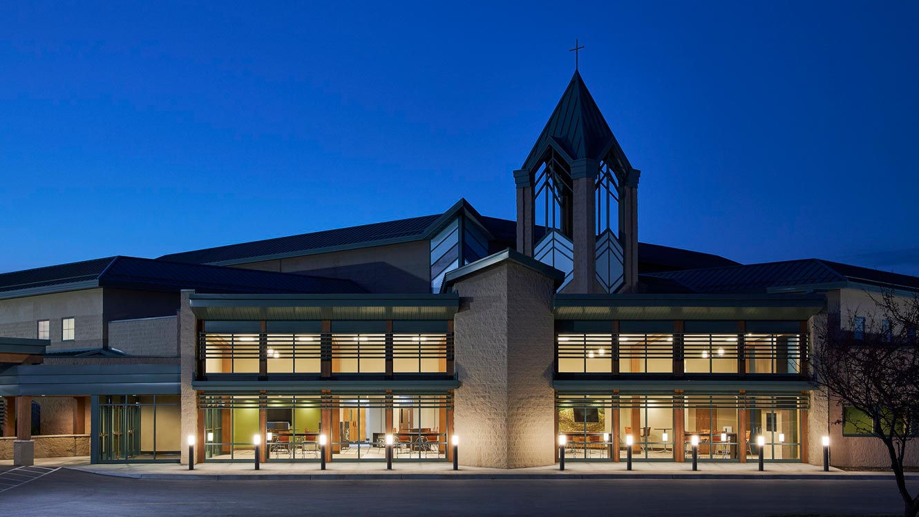
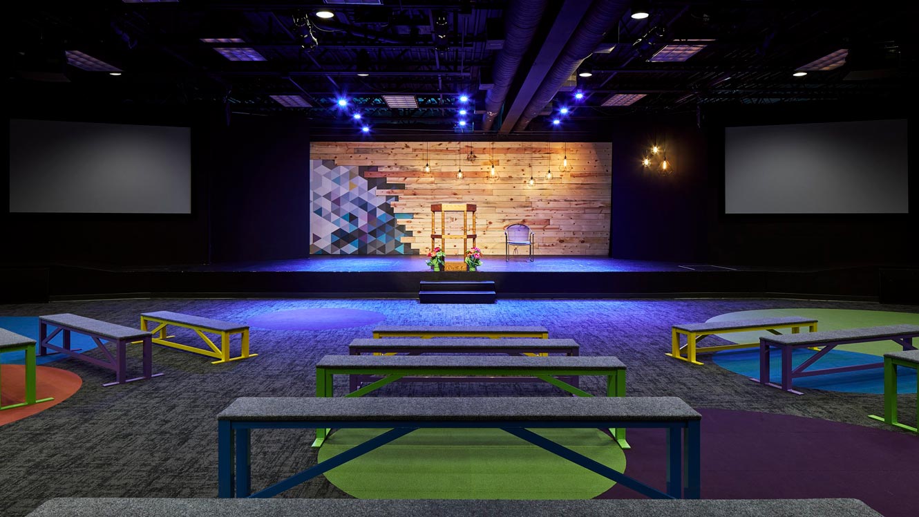
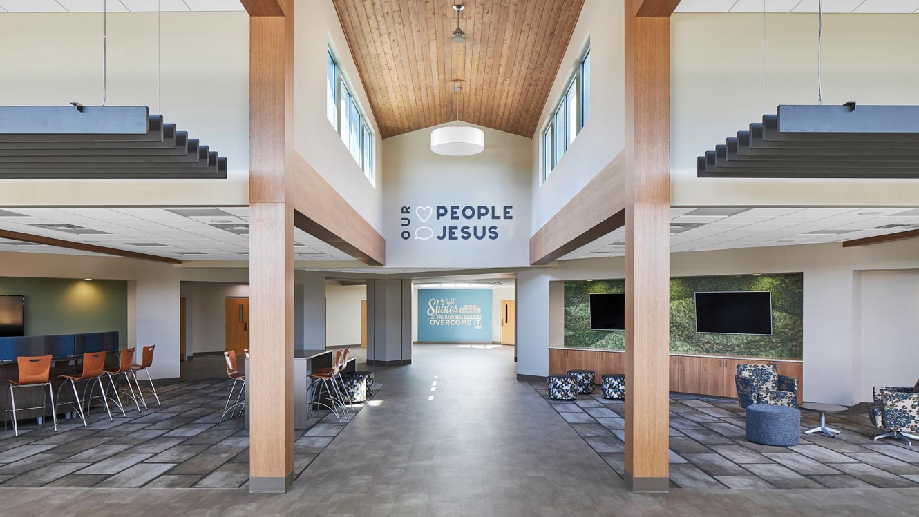
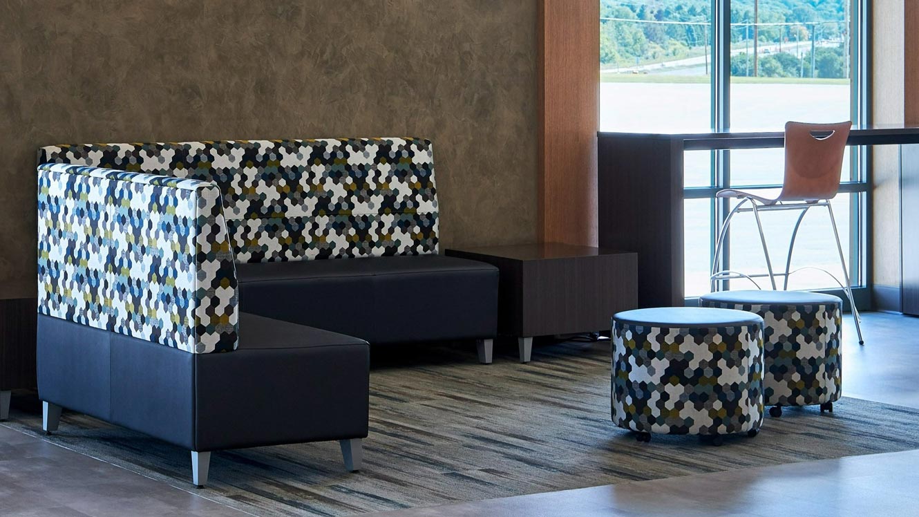
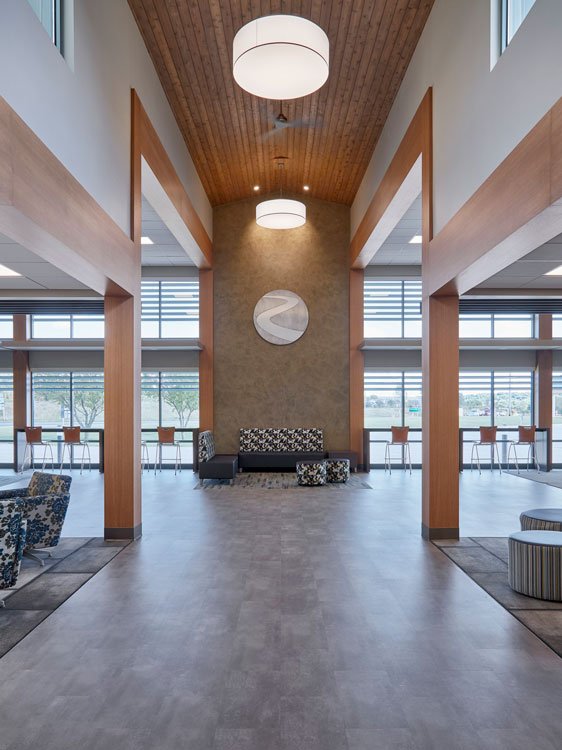
Scroll
The challenge facing this popular non-denominational church was two-fold – how to accommodate a space for meaningful gathering before and after worship services that could also serve as an informal meeting space during the week to community members. The space also needed to be of visual interest from the county highway and give the church a new face to the community. The solution was to design a glass faced space that both feels open and welcoming while also creating distinct zones that are comfortable at the human scale.
Elements such as a fireplace, waterwall, display areas, serving counters and furniture were utilized in the space to define gathering areas while maintaining a pathway to worship.
The multi-use space serves as a third-place meeting option for church and community members. The space allows Fox River Christian to expand its ministry opportunities throughout the week and create a better Sunday morning experience.
Completion
2019
Square Footage
4,450
Services
master planning
preliminary design
interior design
architectural design
construction administration

GROTH Design Group partnered with St. Luke’s Congregation to renovate their place of worship to create an inspiring and fresh aesthetic.
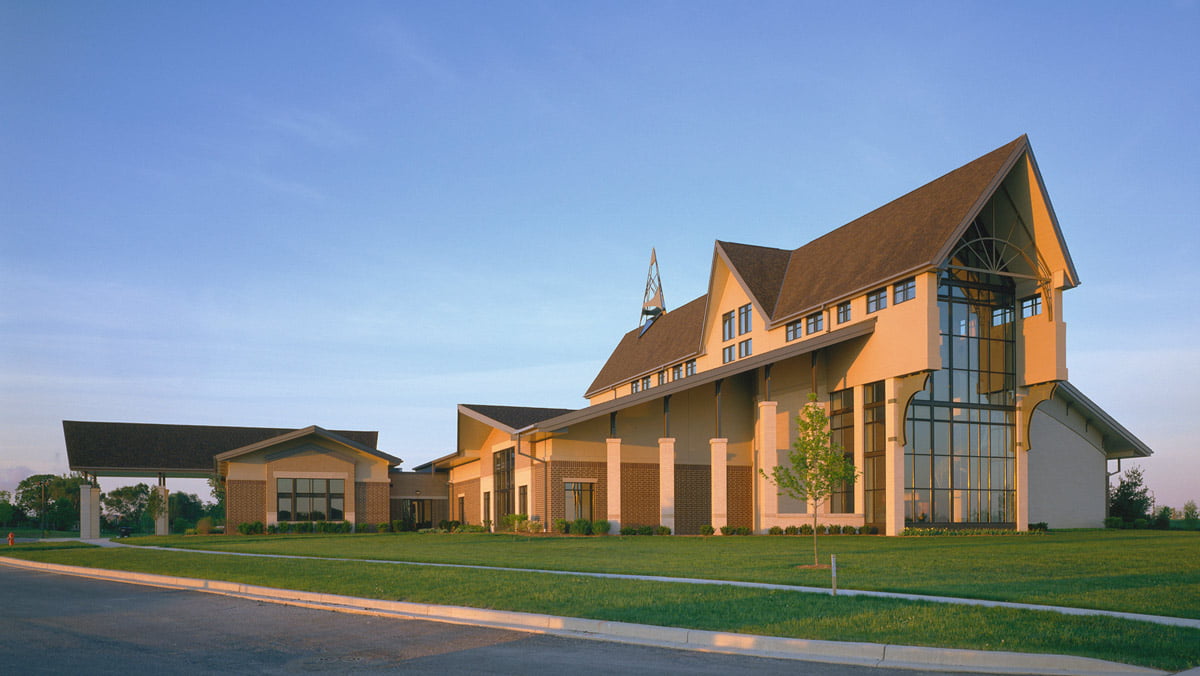
The new facility, located in the Prairie Ridge development near Highway 50, provides worship space with approximately 1,000 seats.
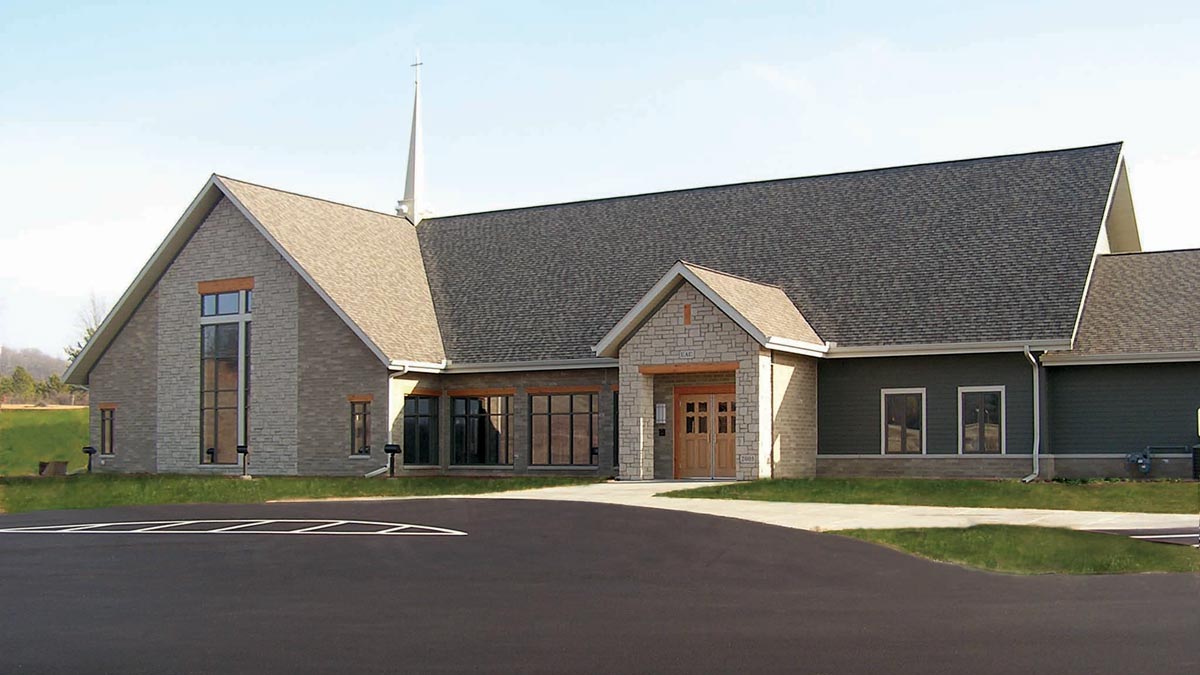
Phase I consisted of a new worship space for 195, gathering area, offices, meeting room, rest rooms, mechanical room, and kitchen.