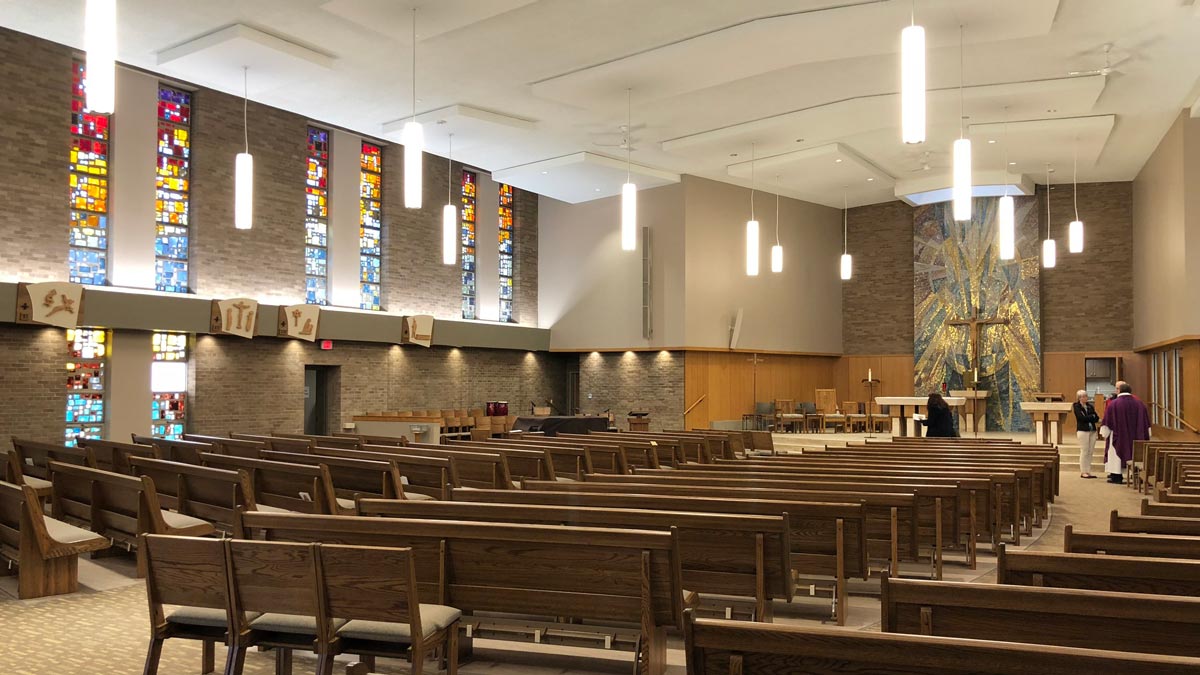
Nativity of Our Lord
Nativity of Our Lord parish had two worship and school locations. The parish is moving toward one location on the downtown worship site.
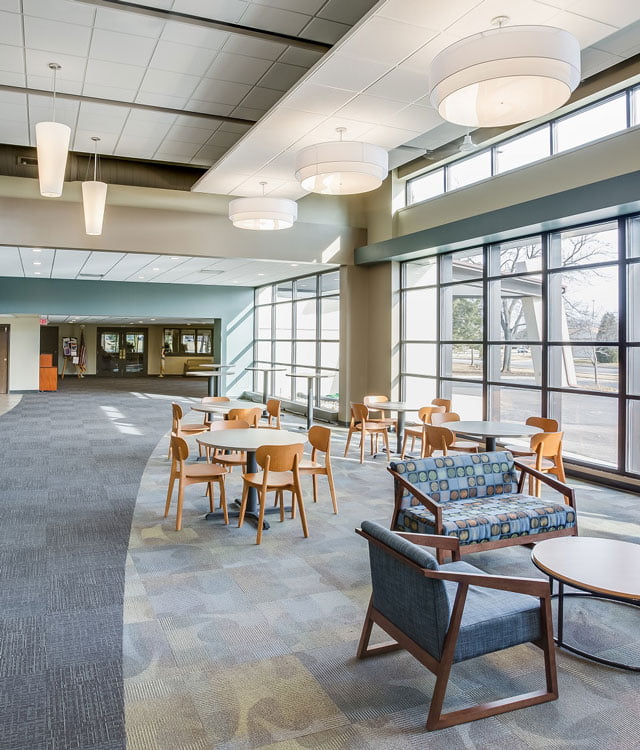
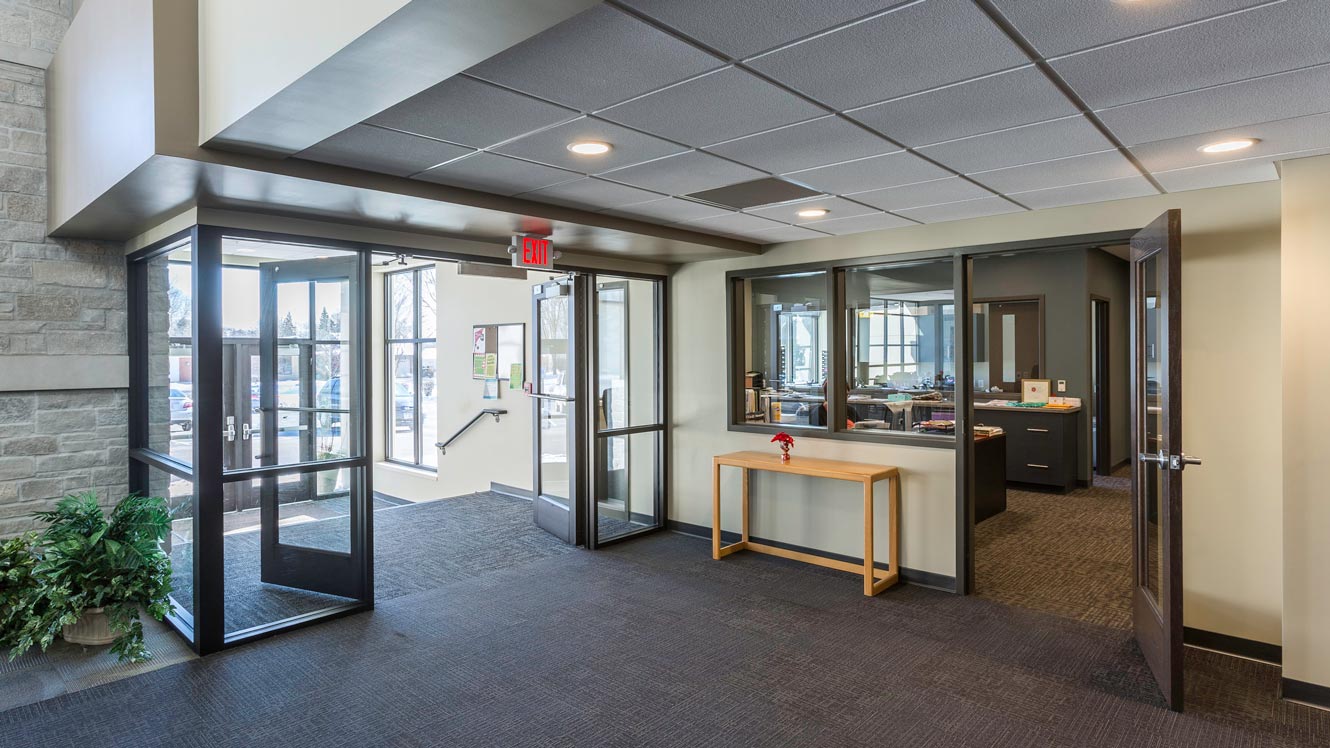
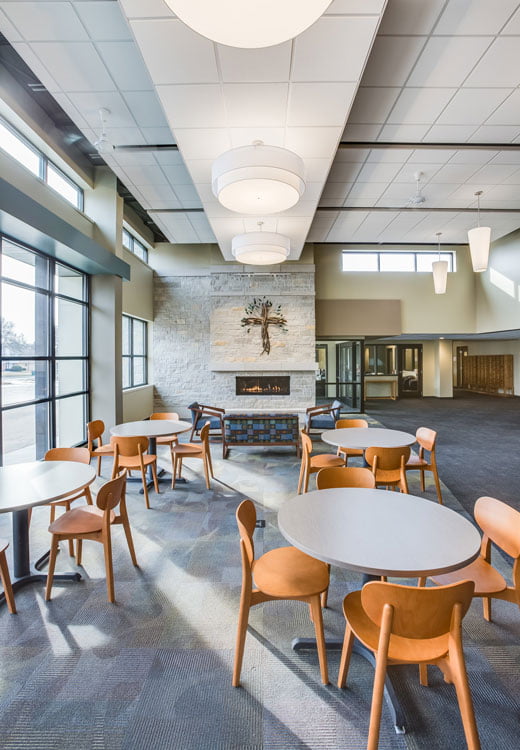
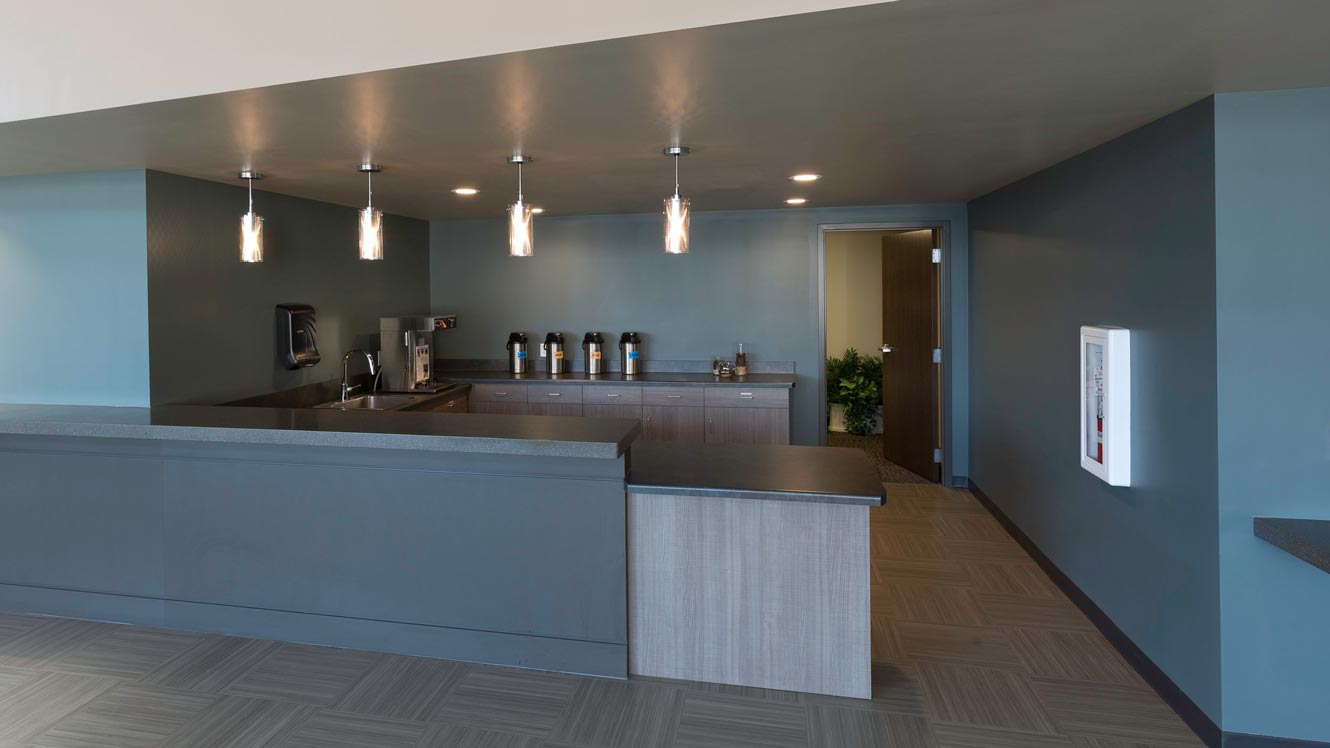
Scroll
Previously at Grace Lutheran Church the entry to the worship space was also used as the gathering area. To create a separate space, Grace Lutheran Church partnered with GROTH Design Group to create a new gathering area and hospitality space. Also included in this project was the expansion of church offices and conference room area, as well as the high school youth space.
Completion
2016
Square Footage
26,150
Services
Design Development
Consensus Building
Construction Documents
Furniture Consultation
Full Architecture
Interior Design
Lighting Design
Master Planning
Programming
Schematic Design
Site Planning
Site Analysis
Space Planning
Wayfinding

Nativity of Our Lord parish had two worship and school locations. The parish is moving toward one location on the downtown worship site.
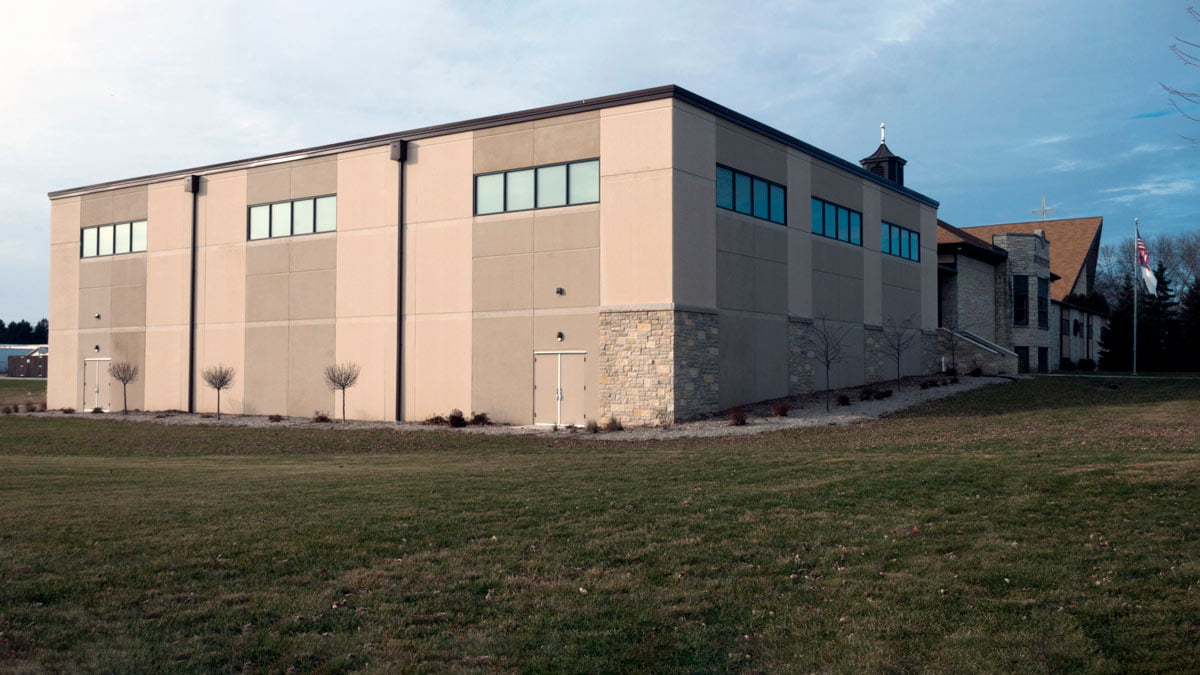
The St. Paul Lutheran School project involves the expansion and remodeling of the existing gymnasium totals approximately 9,700 square feet.
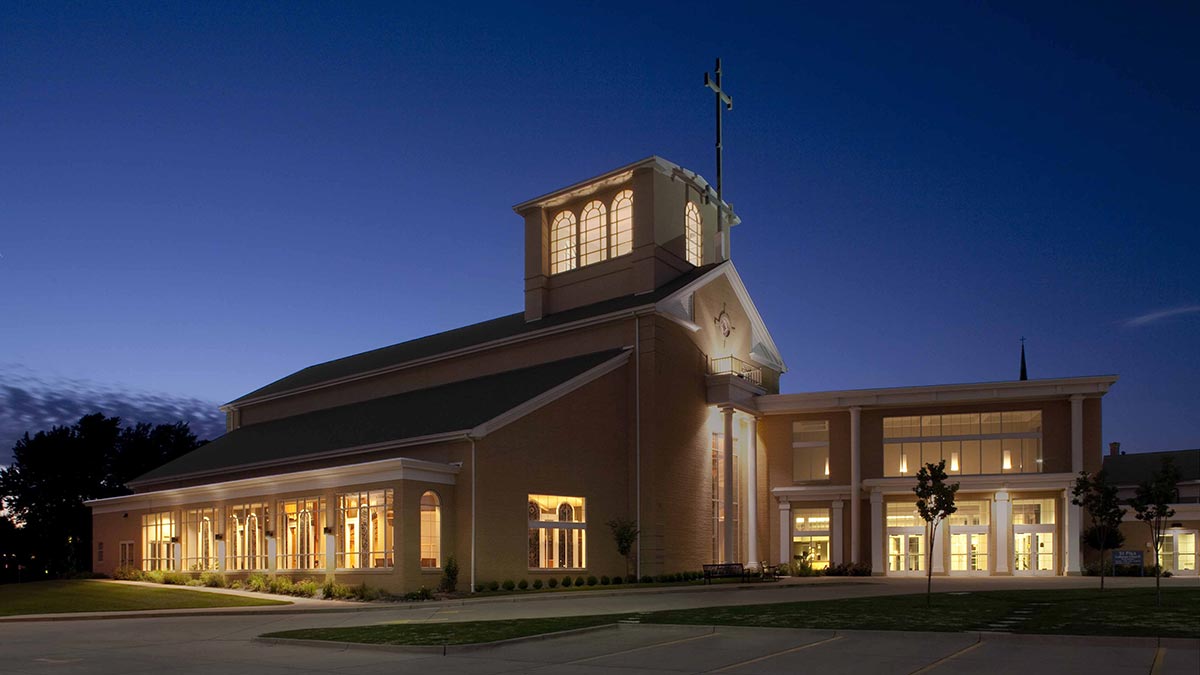
The St. Paul Lutheran School project involves the expansion and remodeling of the existing gymnasium totals approximately 9,700 square feet.