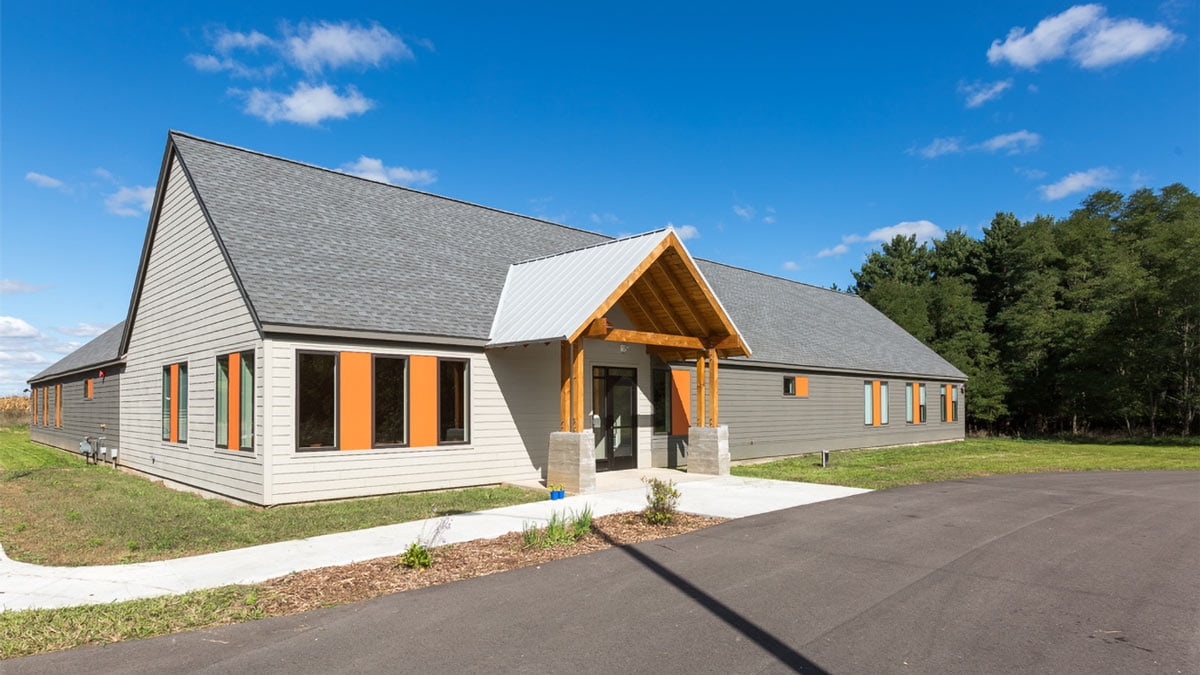
Lad Lake
Today, Lad Lake is still guiding growth on its original 367 acres of land, providing 24-hour treatment and counseling adolescents.
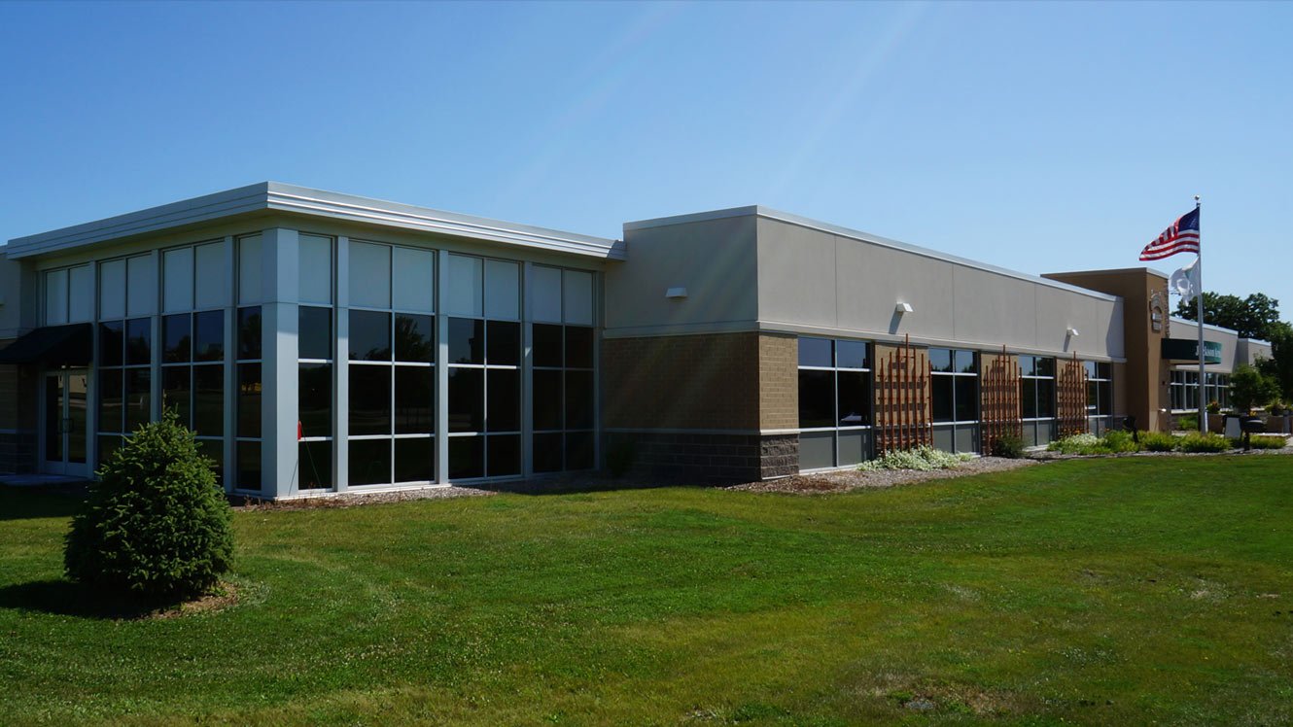
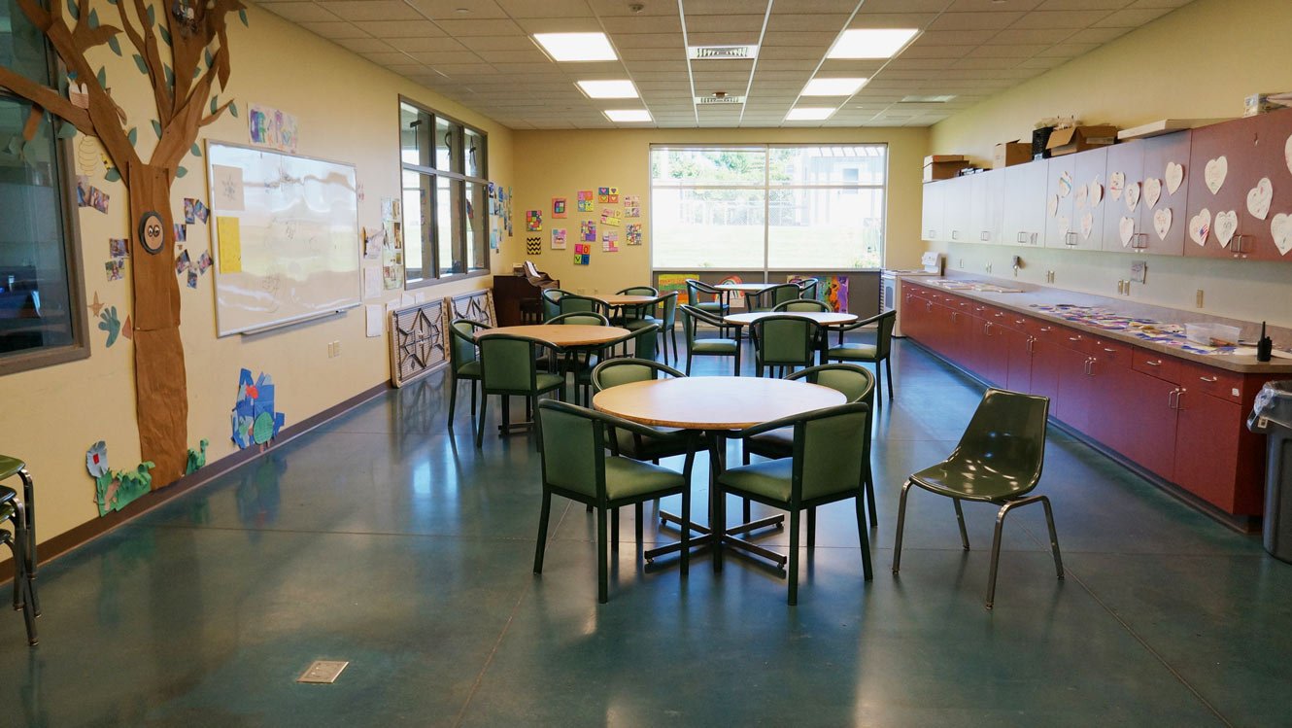
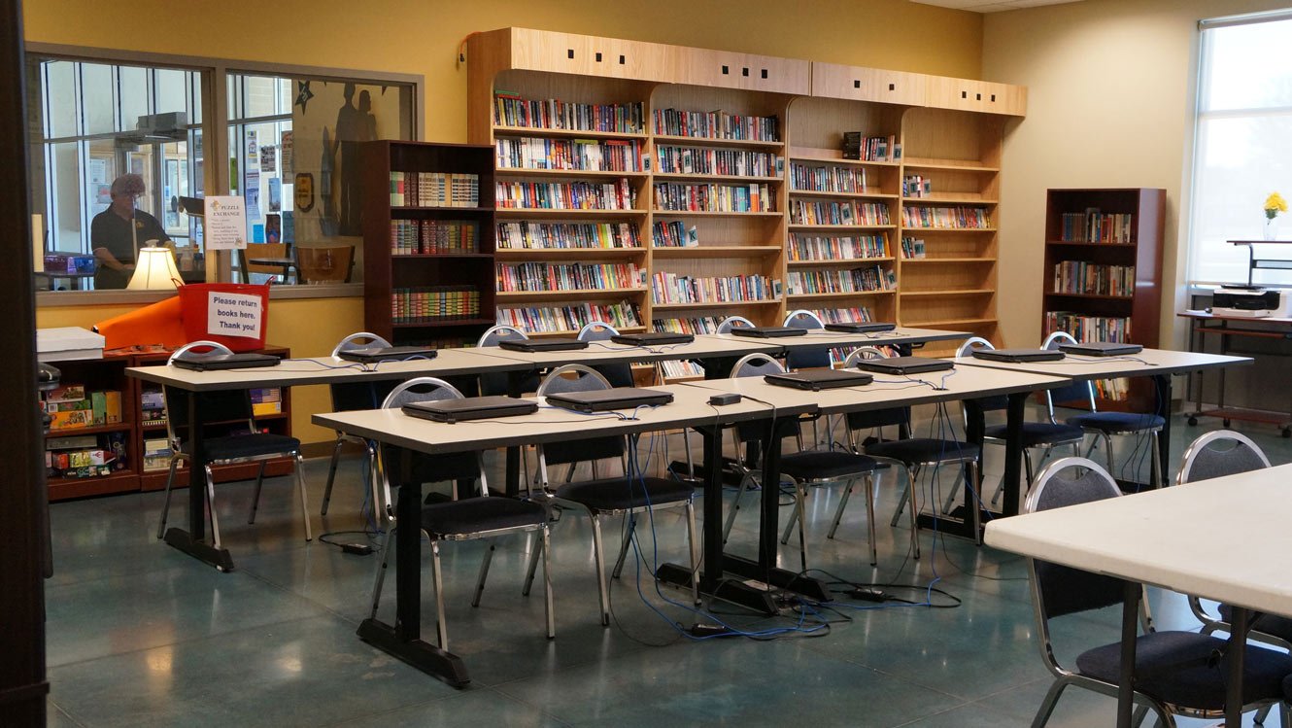
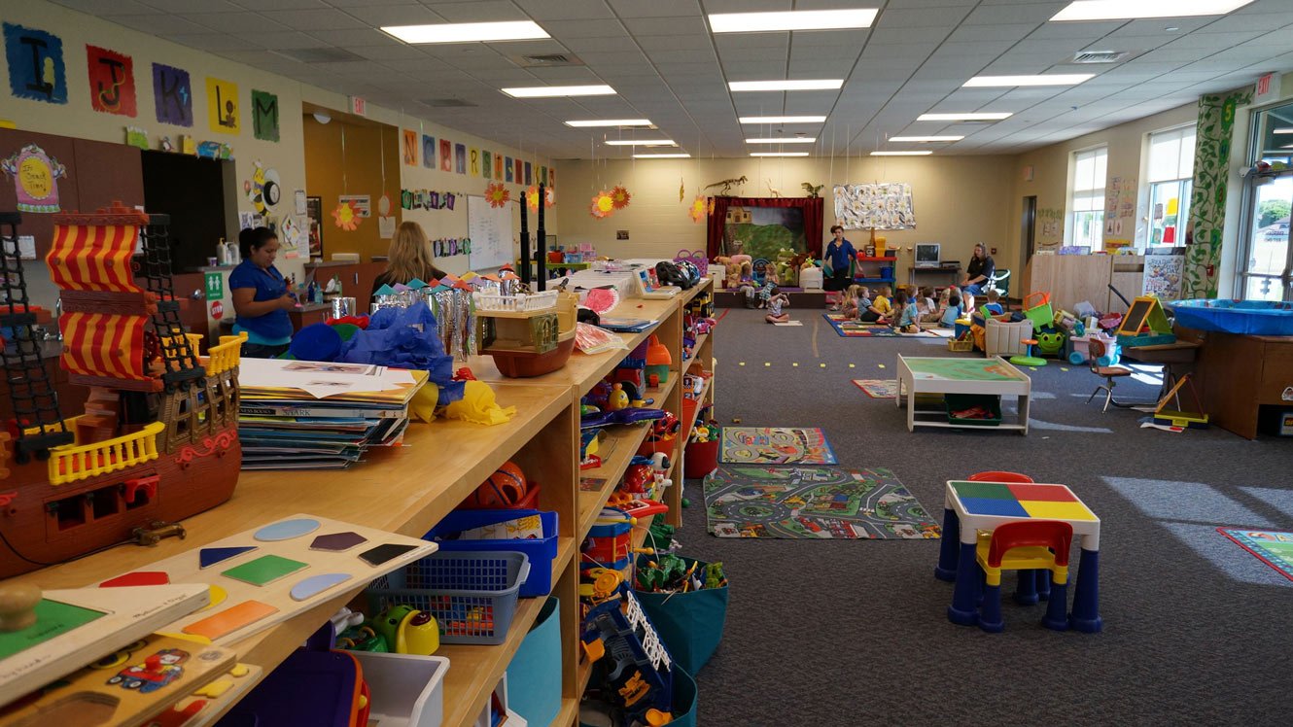
Scroll
Jackson’s Boys and Girls Club, Recreation Department and Senior Center are housed in this new facility. It contains numerous activity areas, a dance room, technology center, daycare area, administrative offices, kitchen, locker rooms and a full gymnasium.
This new facility enhances its neighborhood and provides many new programs for the communities which it serves.

Today, Lad Lake is still guiding growth on its original 367 acres of land, providing 24-hour treatment and counseling adolescents.
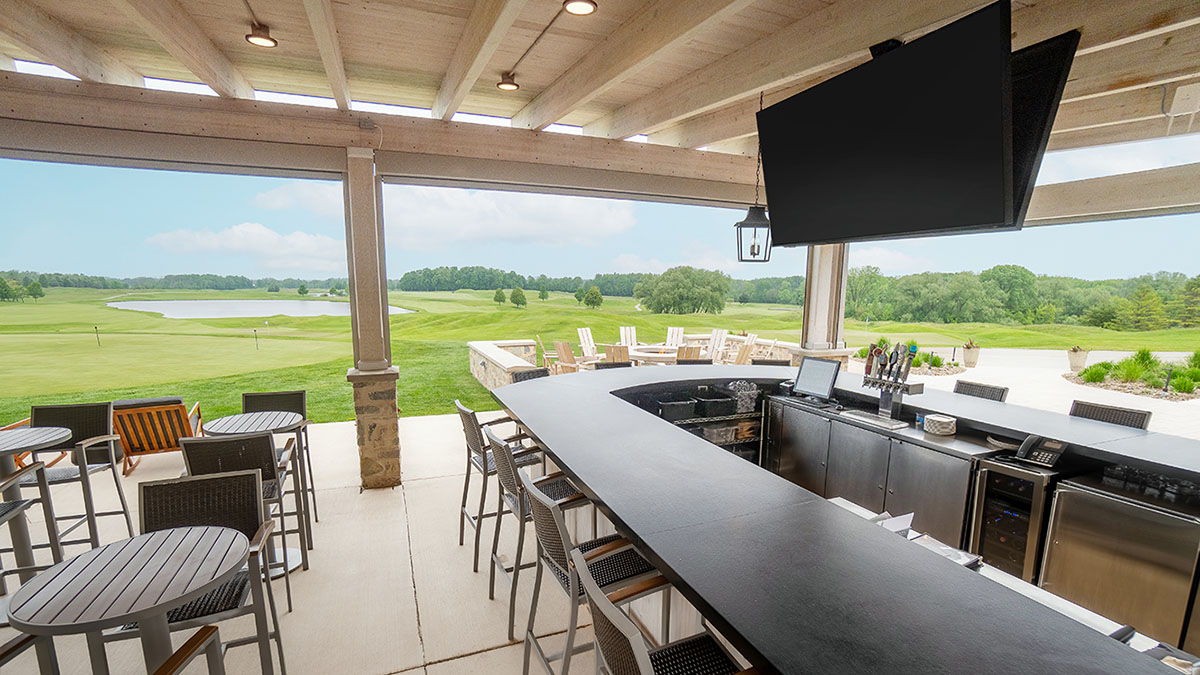
Hidden Glen Country Club unveils its newest enhancement at the club for enhanced leisure.
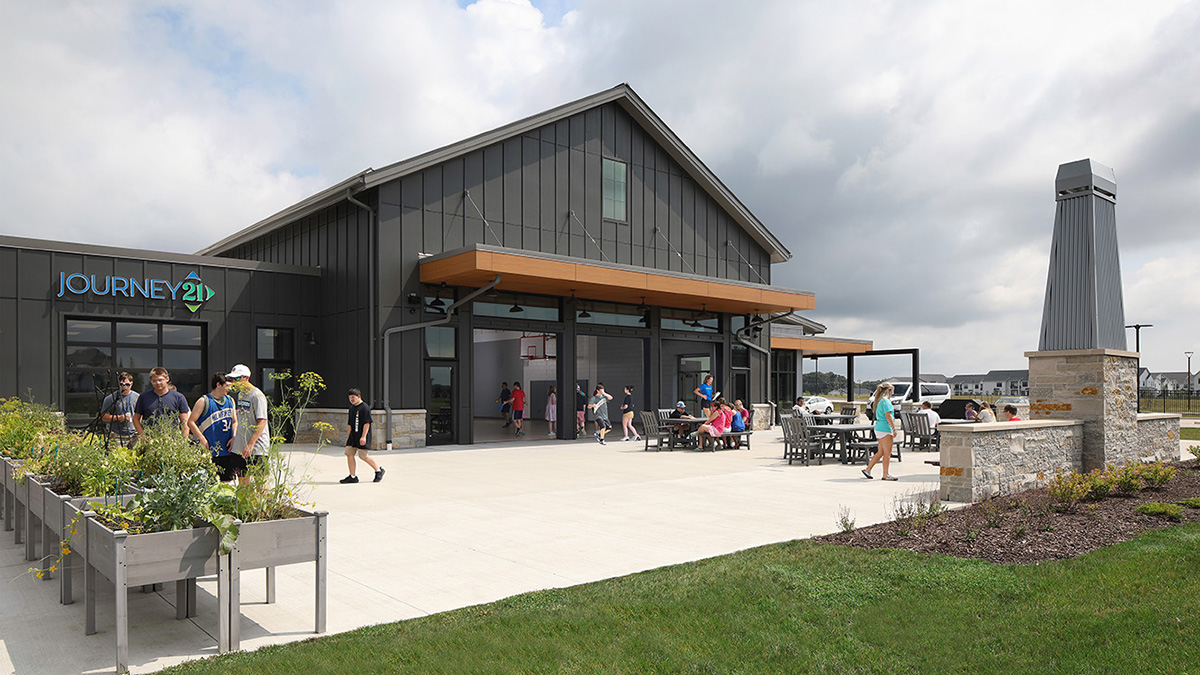
The project includes a lodge (16 units) with condos, freestanding cottages (12), an enrichment center (11,000 sf), and additional amenities.