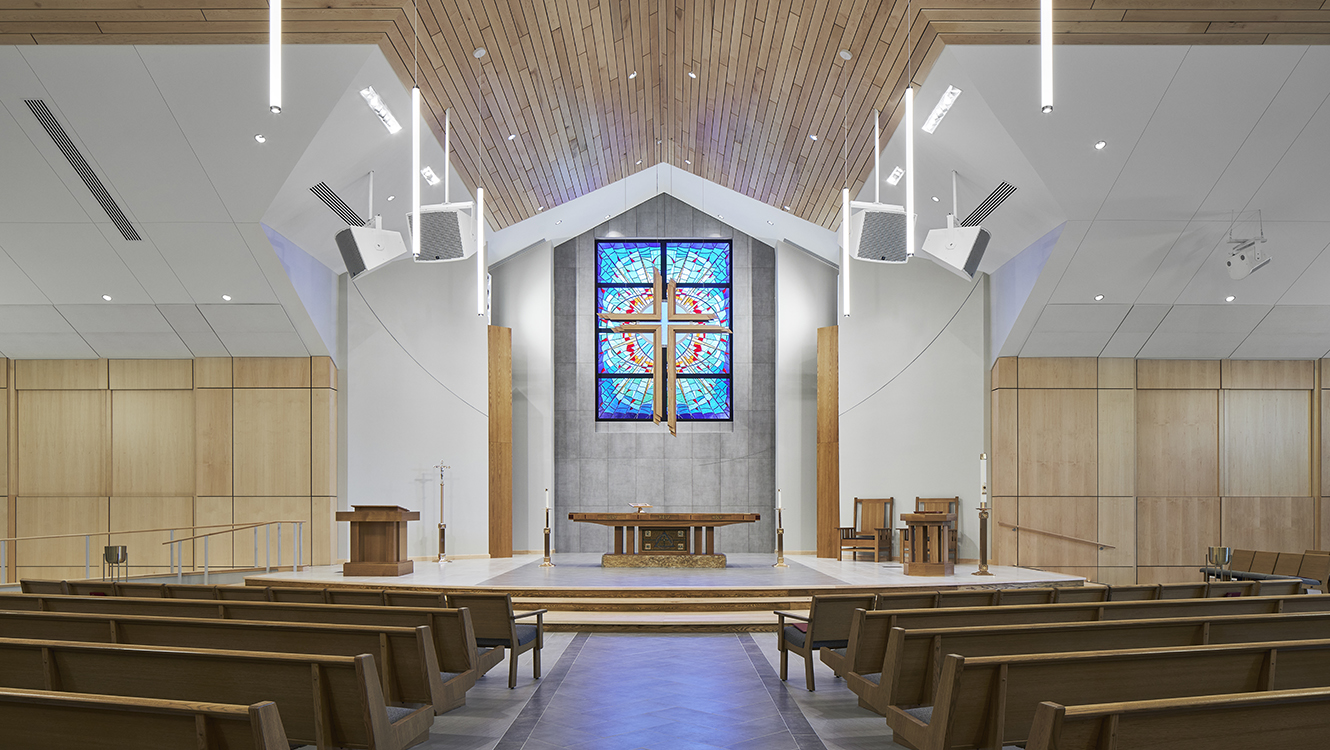
Christ the Lord
The Master Plan provided by GROTH foresaw a new worship and worship support spaces, expansions to the school and a multi-use fellowship hall.
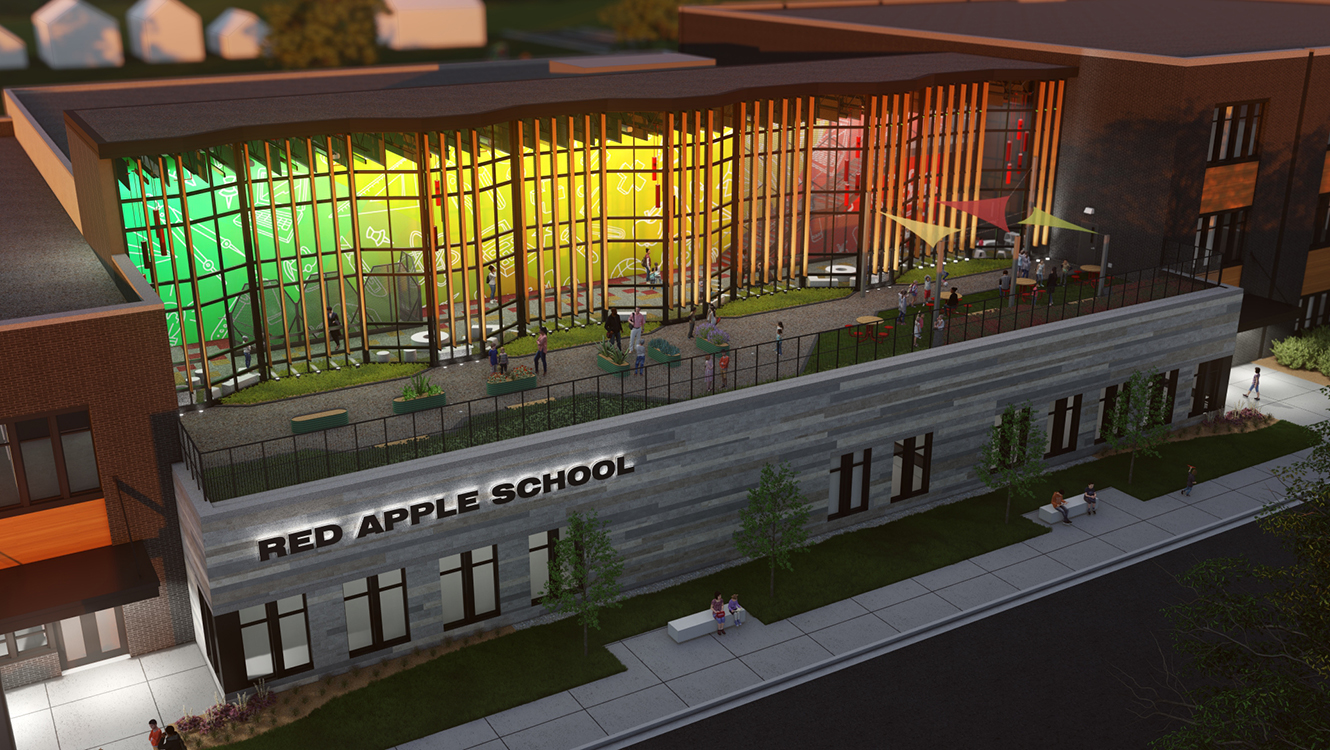
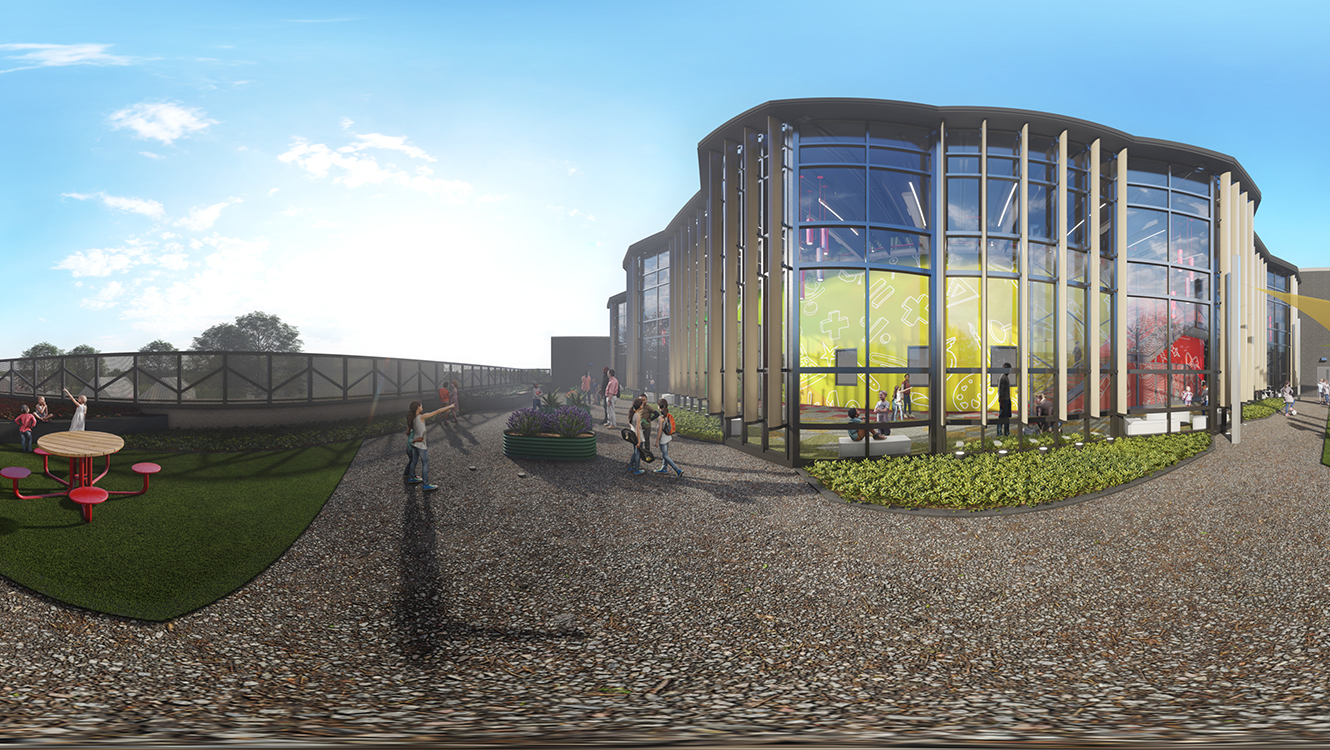
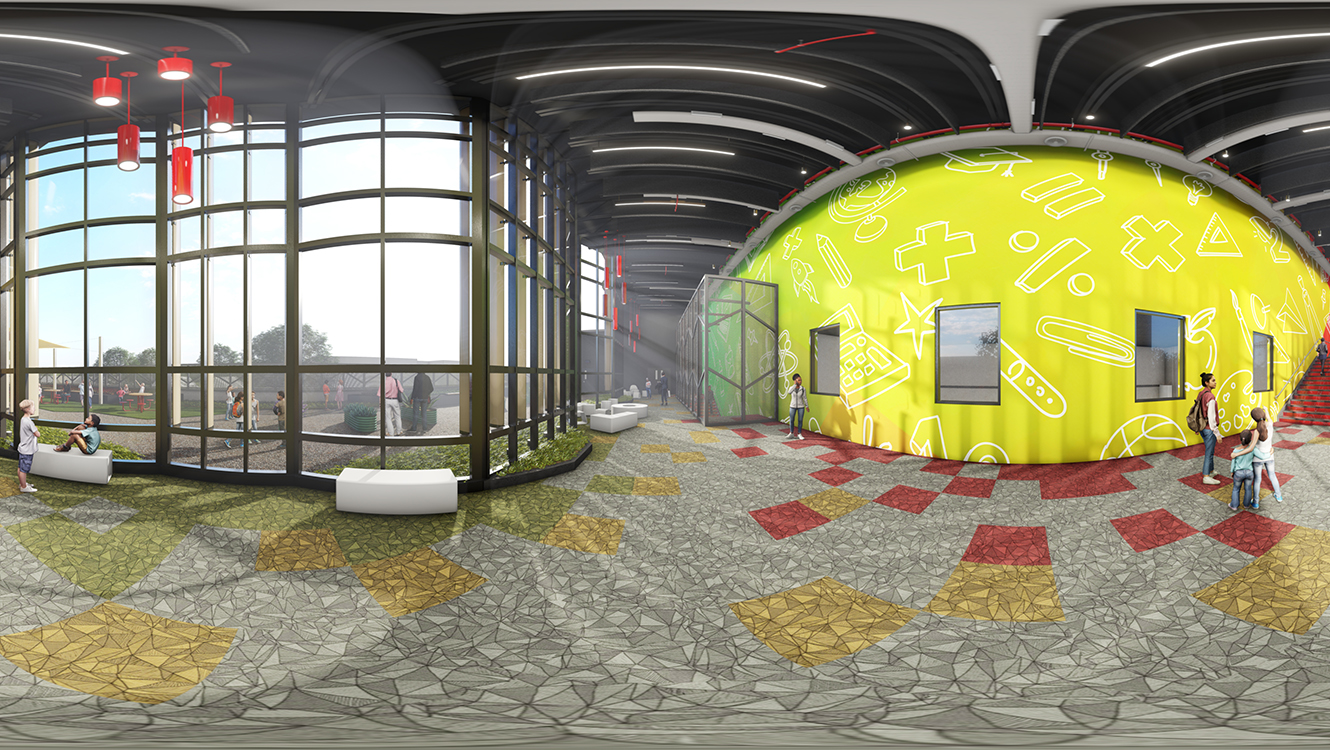
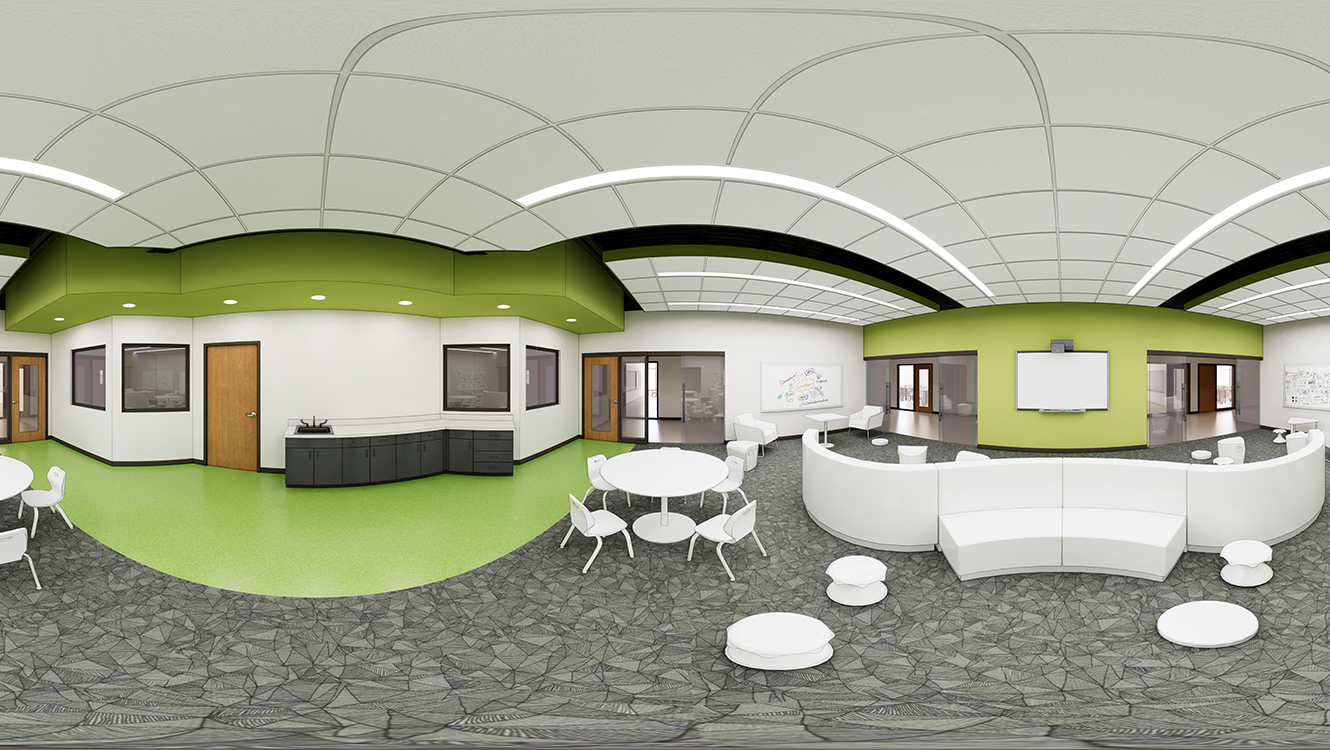
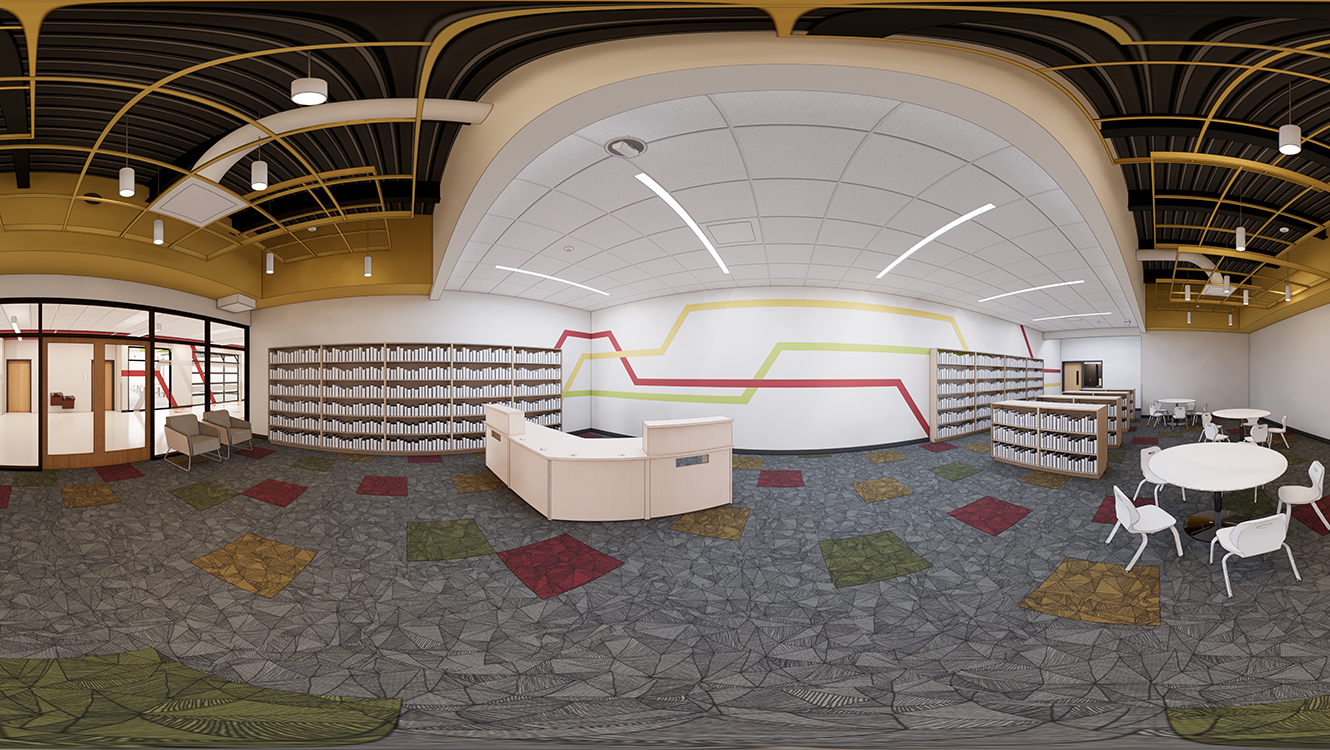
Scroll
As part of a large district-wide master plan, GROTH Design Group partnered with Racine Unified School District to design the new Red Apple STEAM School. The project will relocate the existing school to a different neighborhood within the City of Racine while expanding the grades and number of students served within the building. Working closely with the District and City, GDG developed multiple site concepts that maximized the usage of the urban parcels and focused on the strong partnership between RUSD and other neighborhood organizations.
Racine Unified School District prioritizes STEaM education and is providing state-of-the-art learning spaces.
Highlight areas in the building include: the community classroom which is accessible outside of the school day via a secure vestibule, a second-floor atrium and rooftop garden providing different ways for students to interact with the science of the natural world, the STEaM gallery and multiple makerspaces directly adjacent to the library, and centralized collaboration spaces accessible to every grade level.
The building will also be utilized as a teaching tool with different systems (structural, mechanical, electrical, and plumbing) identified throughout various areas and storefront windows displaying mechanical rooms within academic zones.
Completion
2025
Square Footage
123,000
Services

The Master Plan provided by GROTH foresaw a new worship and worship support spaces, expansions to the school and a multi-use fellowship hall.
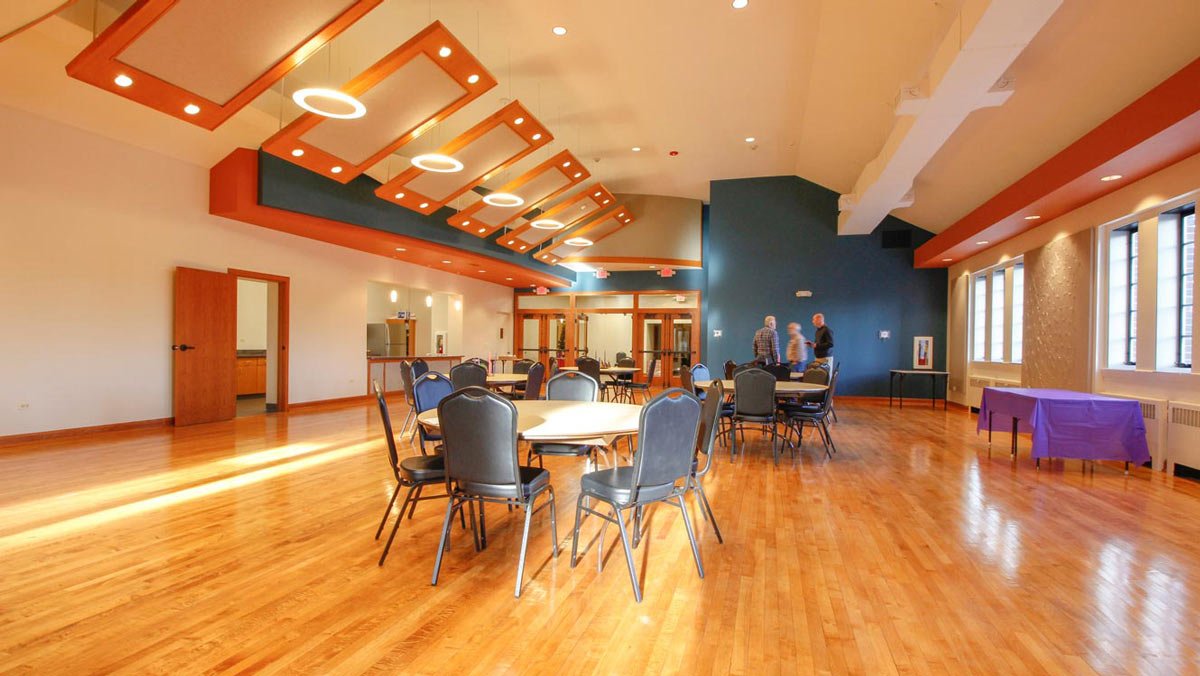
St. John Lutheran Church desired better provision for gathering and fellowship area within their existing building. The Master Planning identified an under-utilized area as a potential location.
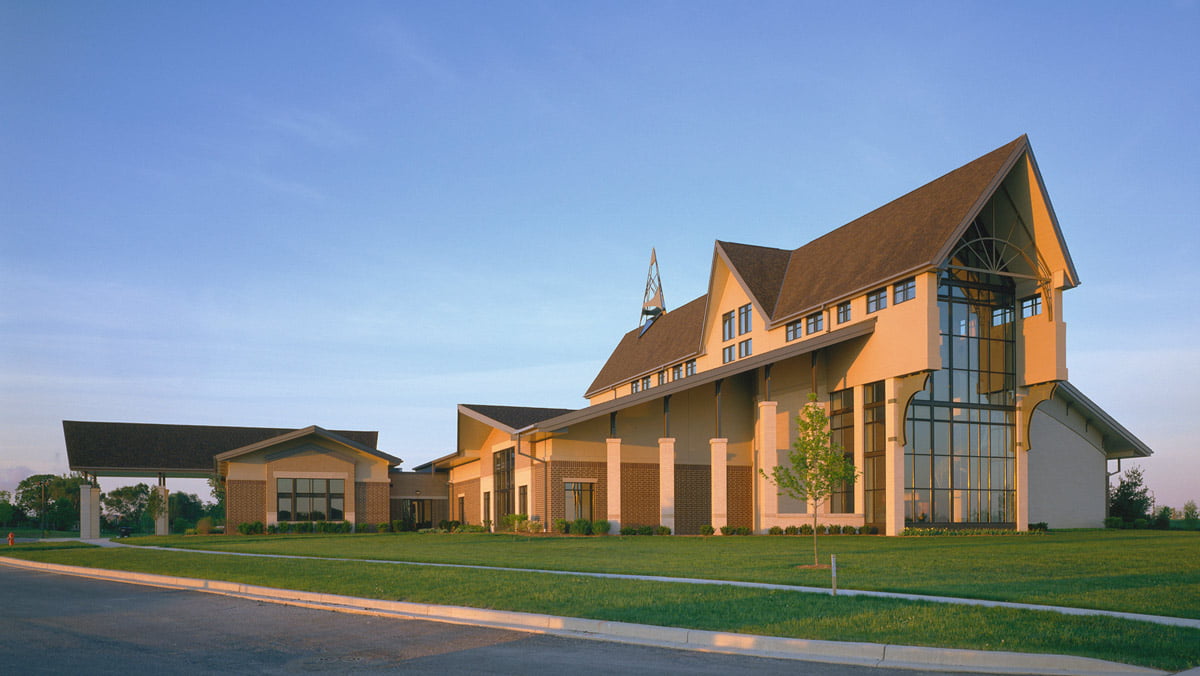
The new facility, located in the Prairie Ridge development near Highway 50, provides worship space with approximately 1,000 seats.